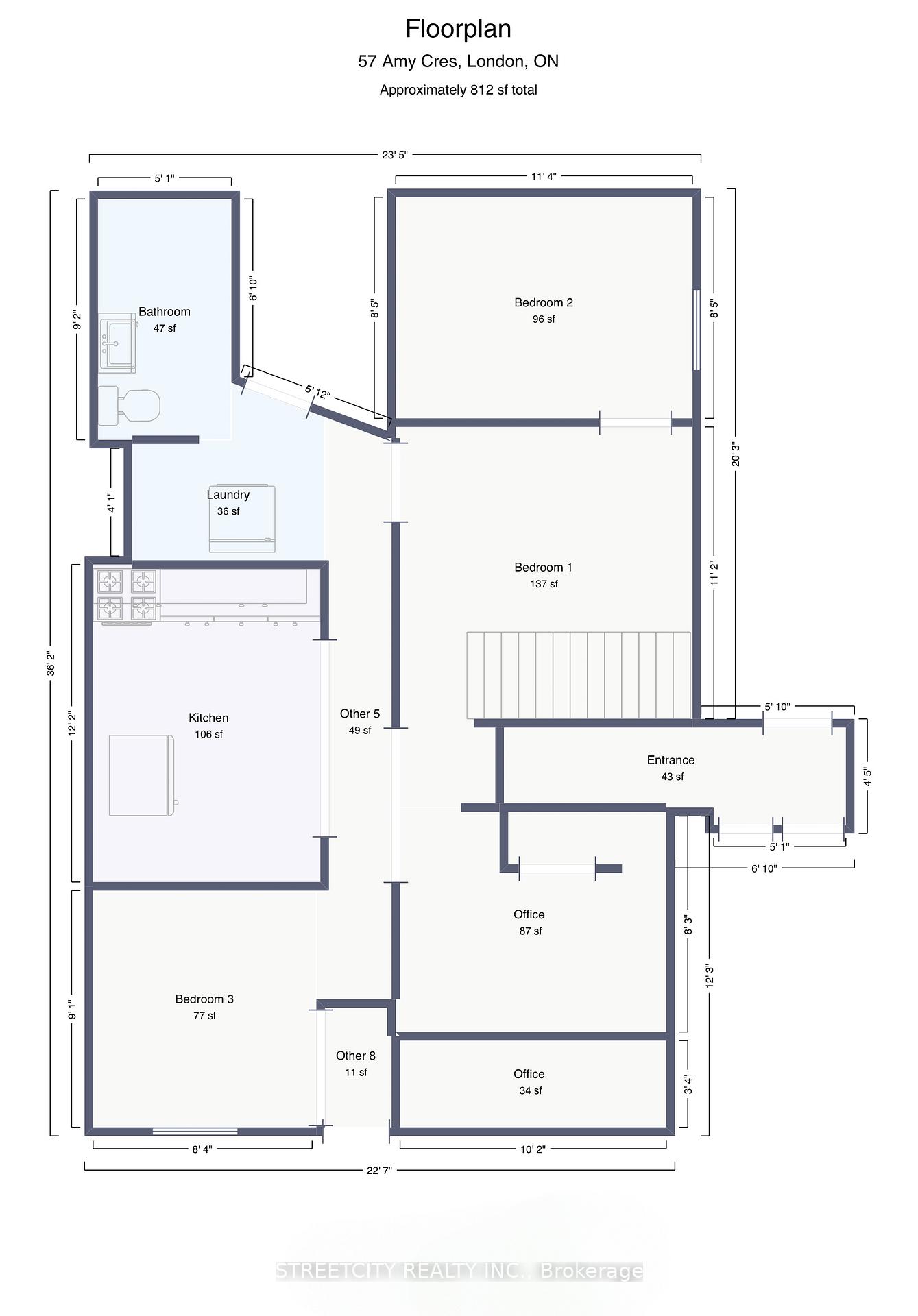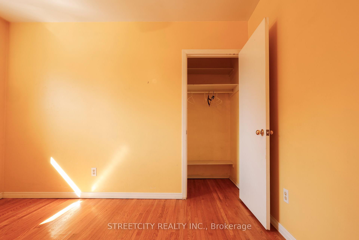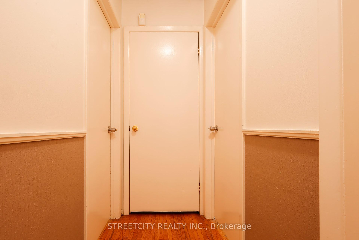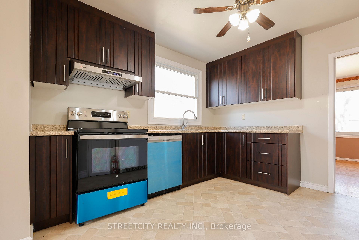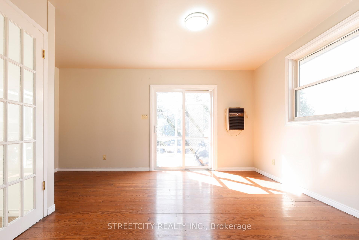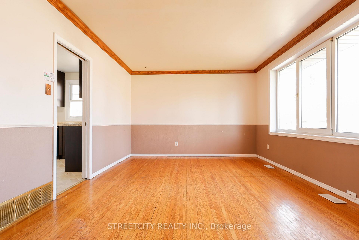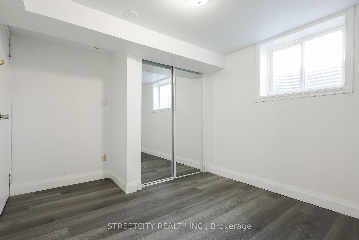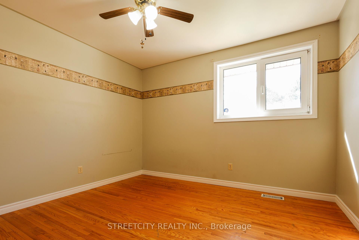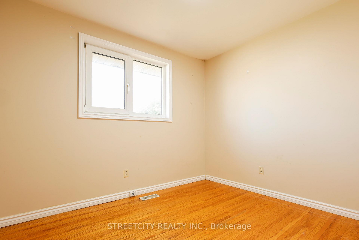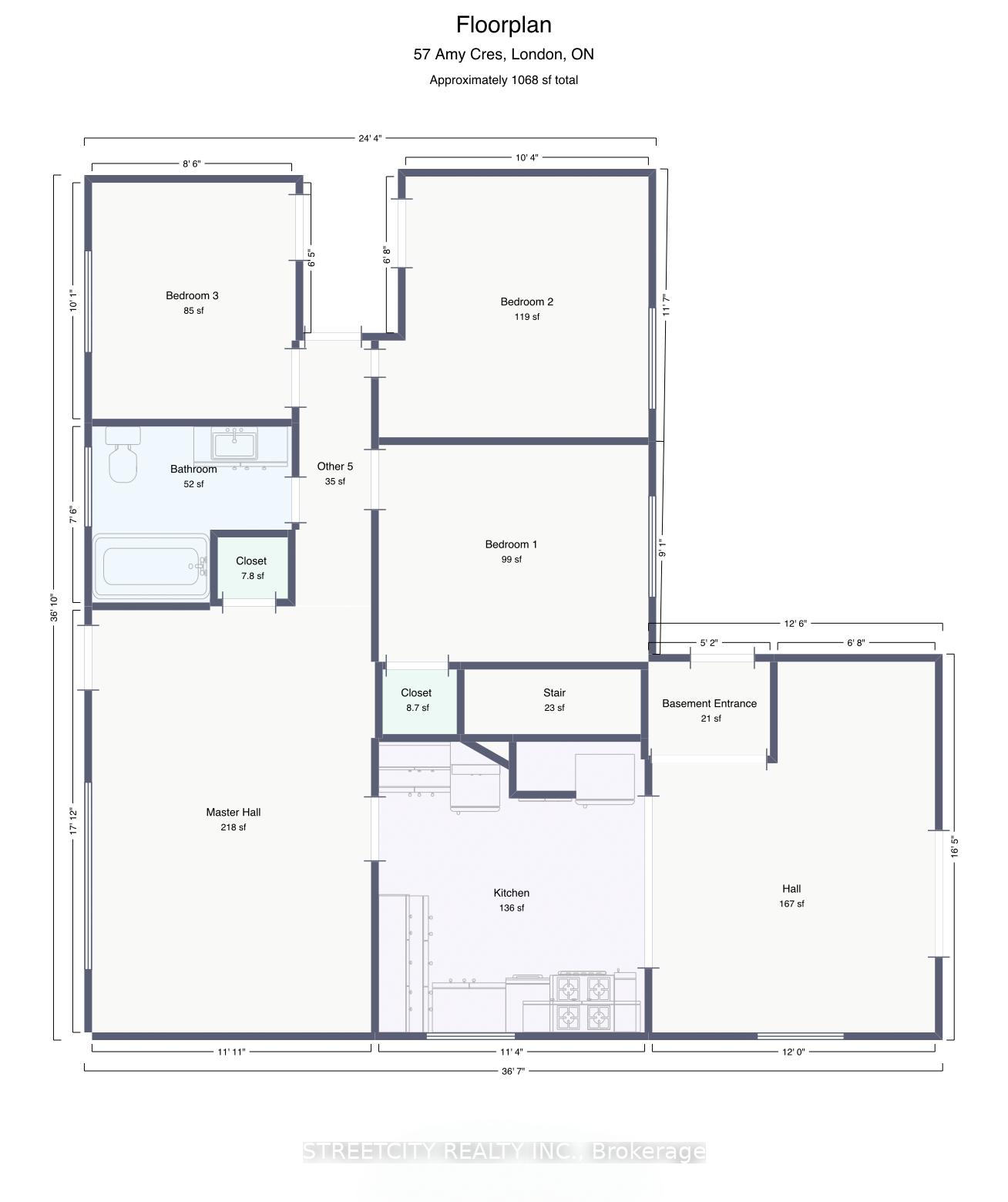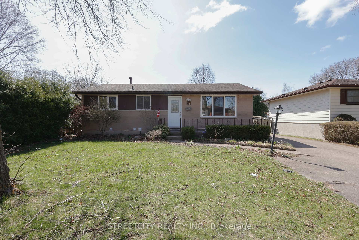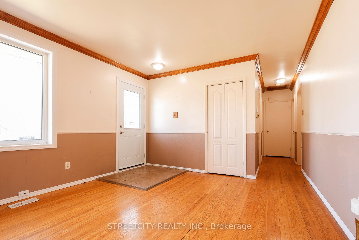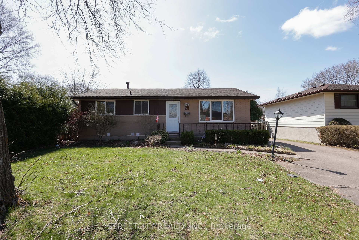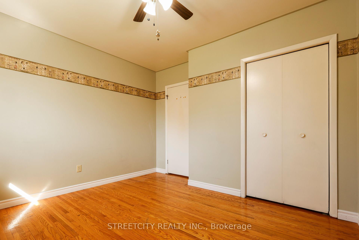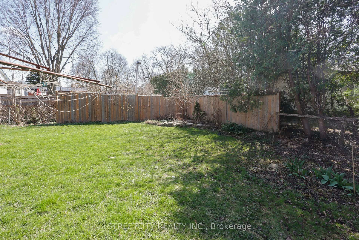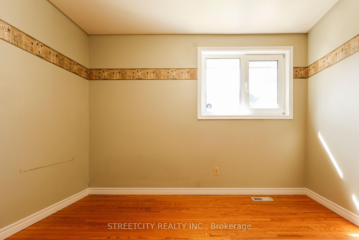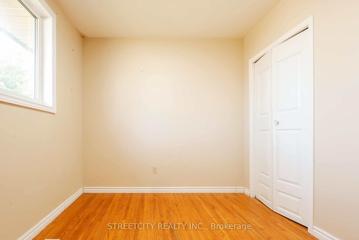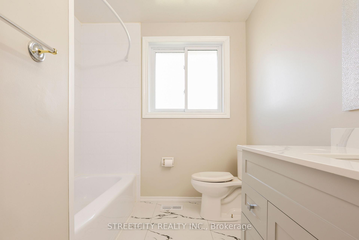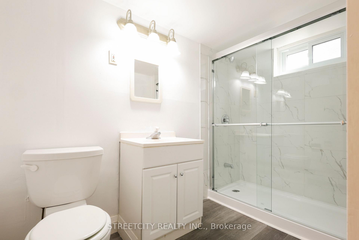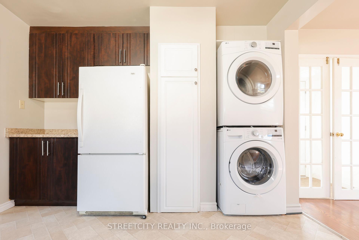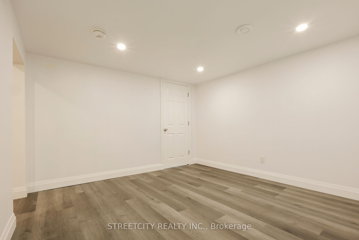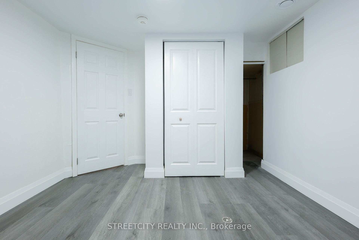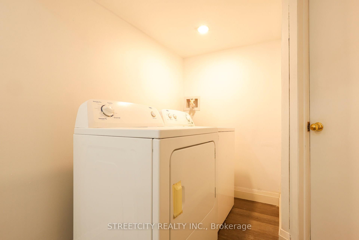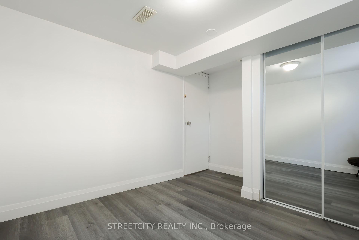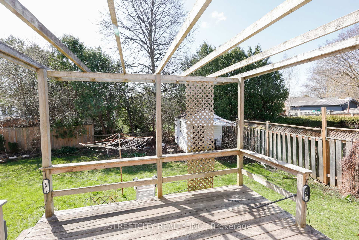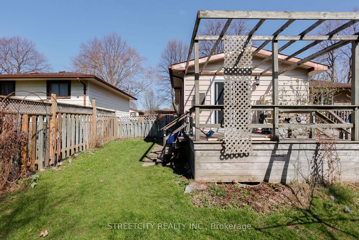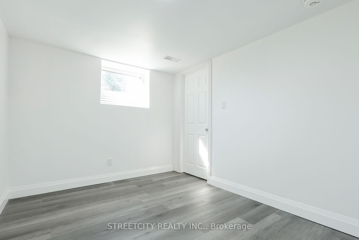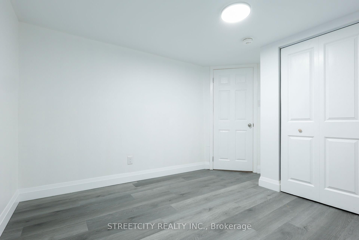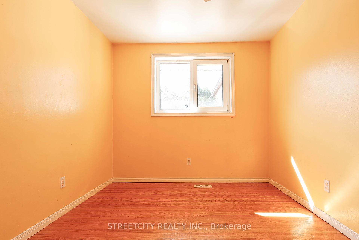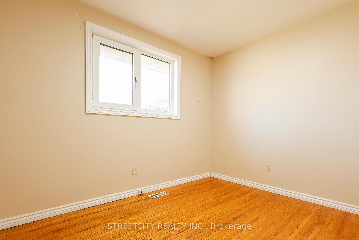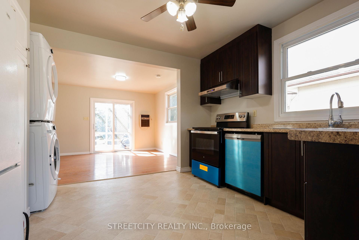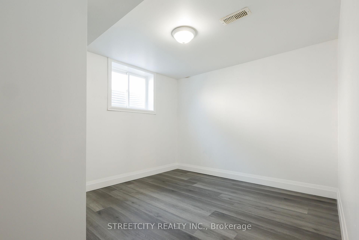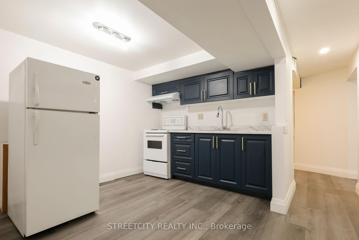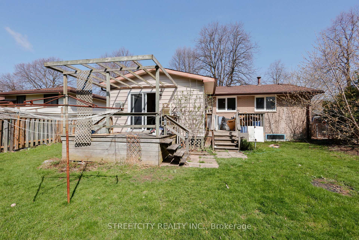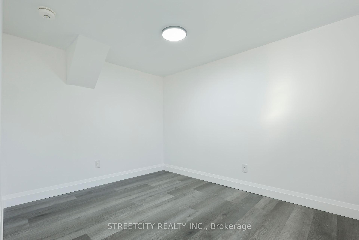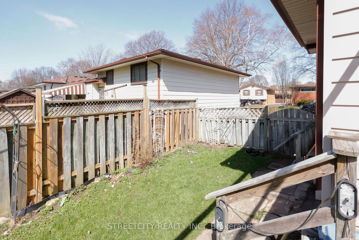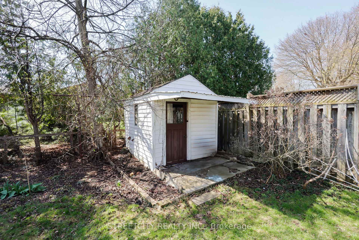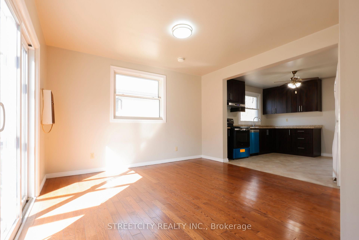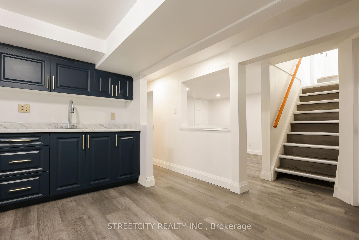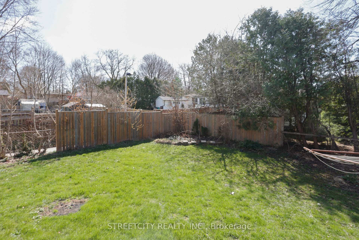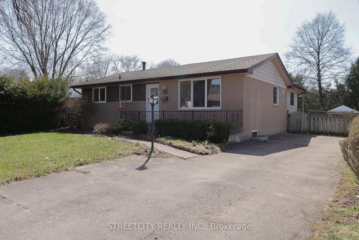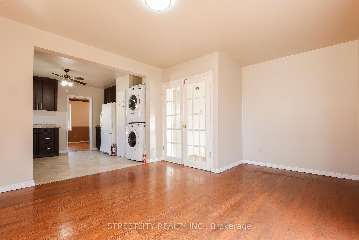$599,000
Available - For Sale
Listing ID: X12105345
57 Amy Cres , London East, N5Y 4A5, Middlesex
| Welcome home, this well maintained, looked after home with solid bones has 3+2Bedroom plus office , 2 full bath Basement with separate entry is equally impressive with its own laundry room and kitchen. You'll find that this location is great for families, students, or retirees looking for possible extra income generation. The backyard has a deck off the dining room, as well as a patio off the secondary entrance. Both kitchens are brand new and renovated washrooms brand new range hood ,dishwasher and washer dryer furnace updated in 2024.Perfectly situated near all amenities and just minutes away from Fanshawe College and western university , this is a dream home you simply can't pass up! |
| Price | $599,000 |
| Taxes: | $3114.79 |
| Assessment Year: | 2025 |
| Occupancy: | Vacant |
| Address: | 57 Amy Cres , London East, N5Y 4A5, Middlesex |
| Directions/Cross Streets: | Cheapside and Highbury |
| Rooms: | 7 |
| Rooms +: | 6 |
| Bedrooms: | 3 |
| Bedrooms +: | 3 |
| Family Room: | F |
| Basement: | Finished, Separate Ent |
| Level/Floor | Room | Length(ft) | Width(ft) | Descriptions | |
| Room 1 | Ground | Bedroom | 11.32 | 10 | |
| Room 2 | Ground | Bedroom | 11.32 | 10 | |
| Room 3 | Ground | Bedroom | 10 | 9.02 | |
| Room 4 | Ground | Living Ro | 18.01 | 12 | |
| Room 5 | Ground | Dining Ro | 15.42 | 12.23 | |
| Room 6 | Ground | Kitchen | 10.99 | 10 | |
| Room 7 | Ground | Bathroom | 4.92 | 6.89 | |
| Room 8 | Basement | Kitchen | 7.87 | 11.81 | |
| Room 9 | Basement | Bedroom | 8.86 | 10.99 | |
| Room 10 | Basement | Bedroom | 8.5 | 10.99 | |
| Room 11 | Basement | Office | 9.97 | 11.97 | |
| Room 12 | Basement | Living Ro | 10.99 | 11.48 | |
| Room 13 | Basement | Bathroom | 8.86 | 4.92 |
| Washroom Type | No. of Pieces | Level |
| Washroom Type 1 | 3 | Ground |
| Washroom Type 2 | 3 | Basement |
| Washroom Type 3 | 0 | |
| Washroom Type 4 | 0 | |
| Washroom Type 5 | 0 |
| Total Area: | 0.00 |
| Approximatly Age: | 51-99 |
| Property Type: | Detached |
| Style: | Bungalow |
| Exterior: | Brick, Shingle |
| Garage Type: | None |
| (Parking/)Drive: | Available |
| Drive Parking Spaces: | 4 |
| Park #1 | |
| Parking Type: | Available |
| Park #2 | |
| Parking Type: | Available |
| Pool: | None |
| Approximatly Age: | 51-99 |
| Approximatly Square Footage: | 700-1100 |
| Property Features: | School, Fenced Yard |
| CAC Included: | N |
| Water Included: | N |
| Cabel TV Included: | N |
| Common Elements Included: | N |
| Heat Included: | N |
| Parking Included: | N |
| Condo Tax Included: | N |
| Building Insurance Included: | N |
| Fireplace/Stove: | N |
| Heat Type: | Forced Air |
| Central Air Conditioning: | Central Air |
| Central Vac: | N |
| Laundry Level: | Syste |
| Ensuite Laundry: | F |
| Elevator Lift: | False |
| Sewers: | Sewer |
$
%
Years
This calculator is for demonstration purposes only. Always consult a professional
financial advisor before making personal financial decisions.
| Although the information displayed is believed to be accurate, no warranties or representations are made of any kind. |
| STREETCITY REALTY INC. |
|
|
.jpg?src=Custom)
CJ Gidda
Sales Representative
Dir:
647-289-2525
Bus:
905-364-0727
Fax:
905-364-0728
| Book Showing | Email a Friend |
Jump To:
At a Glance:
| Type: | Freehold - Detached |
| Area: | Middlesex |
| Municipality: | London East |
| Neighbourhood: | East C |
| Style: | Bungalow |
| Approximate Age: | 51-99 |
| Tax: | $3,114.79 |
| Beds: | 3+3 |
| Baths: | 2 |
| Fireplace: | N |
| Pool: | None |
Locatin Map:
Payment Calculator:

