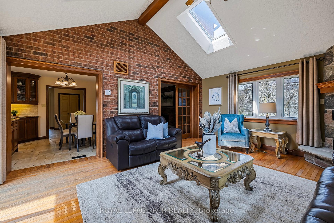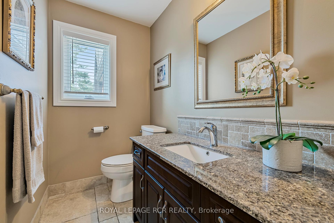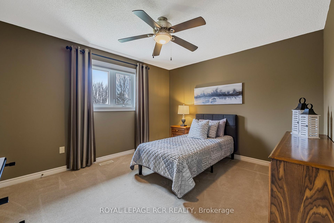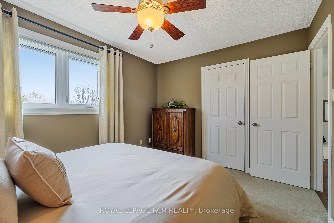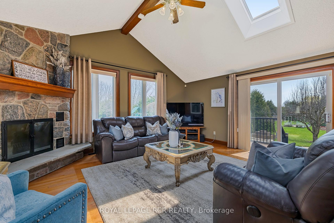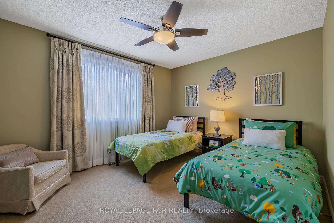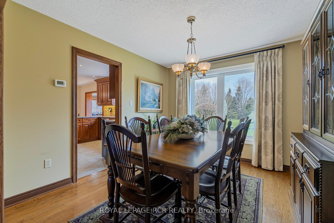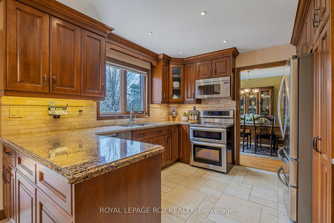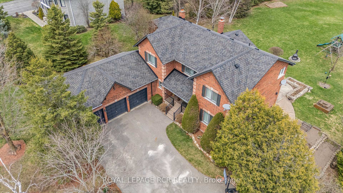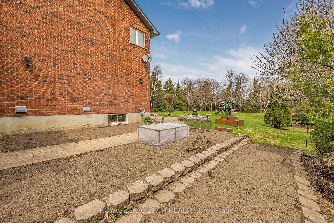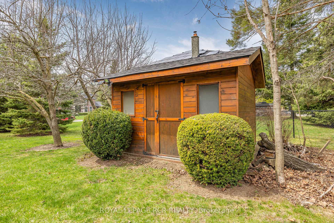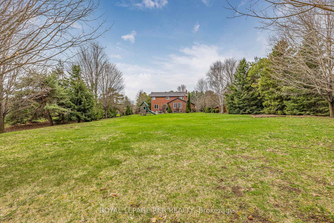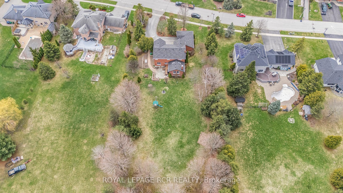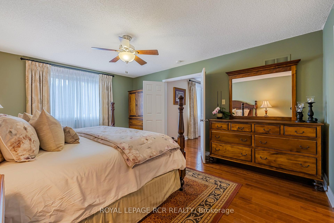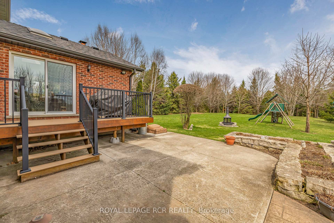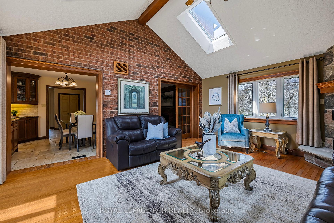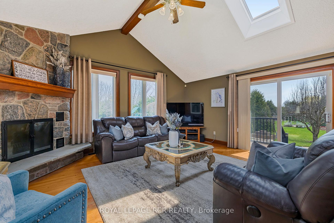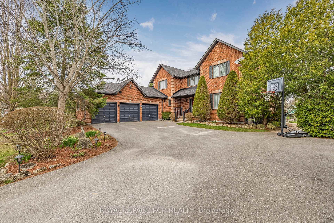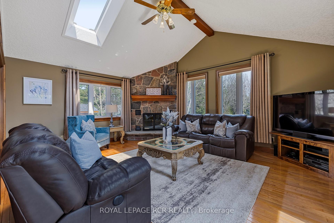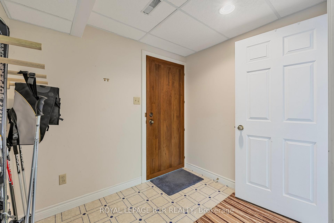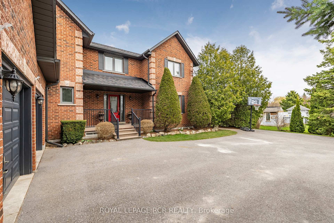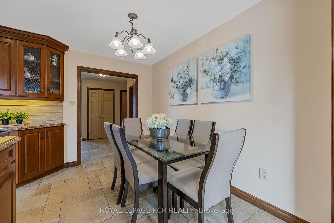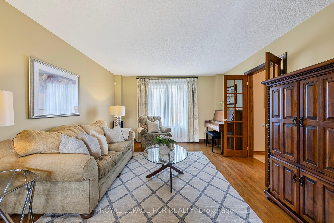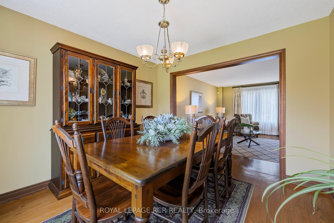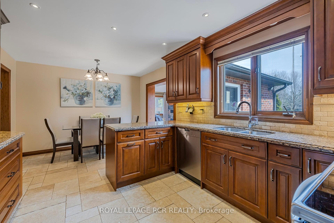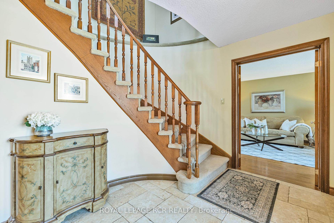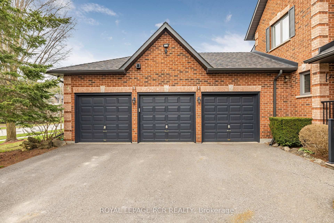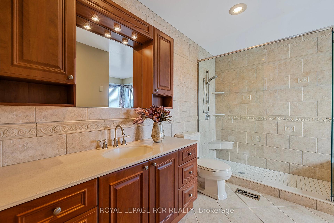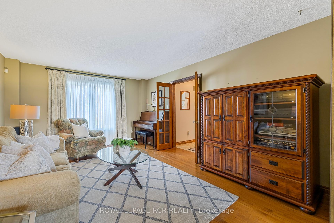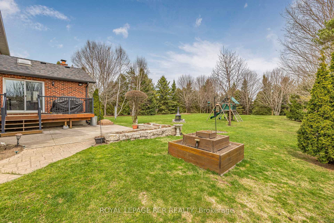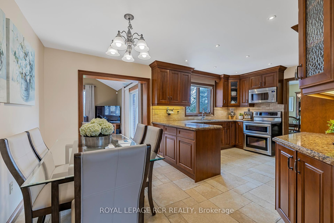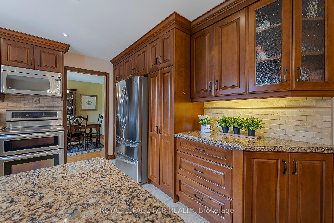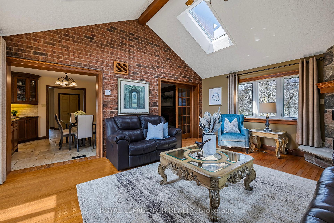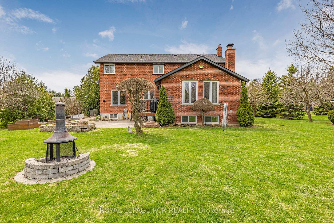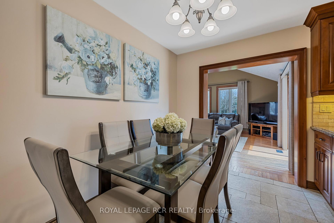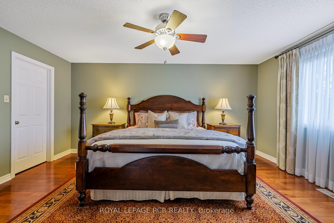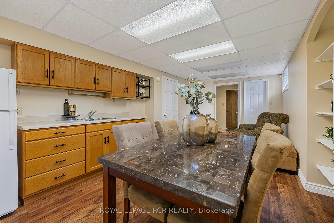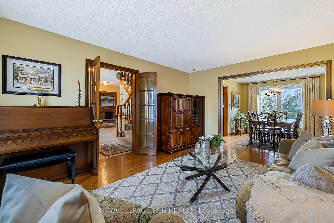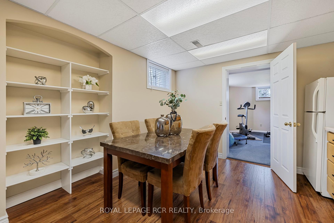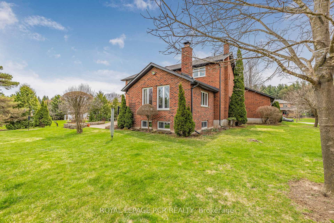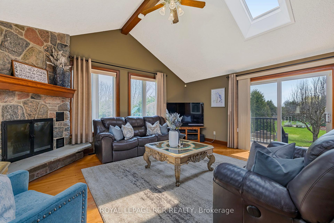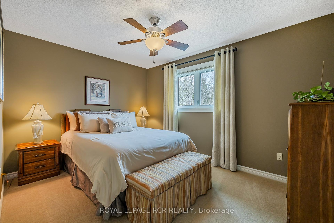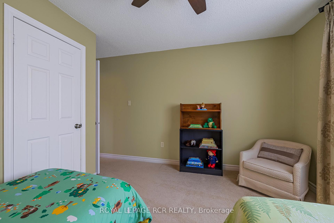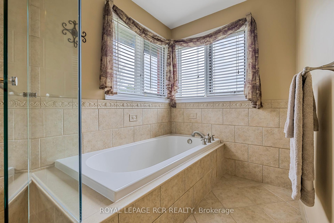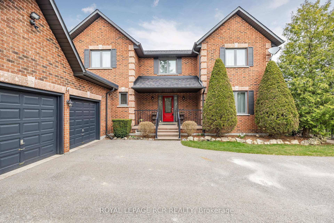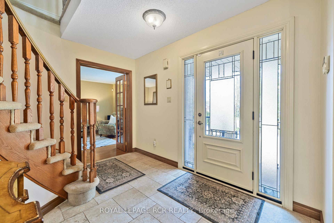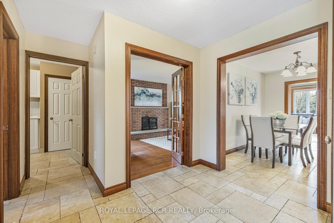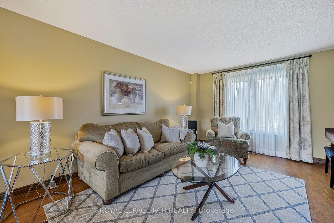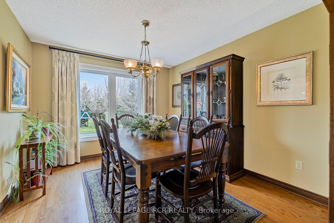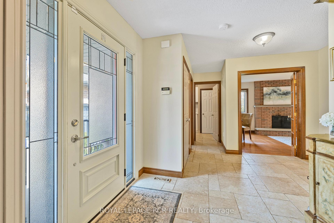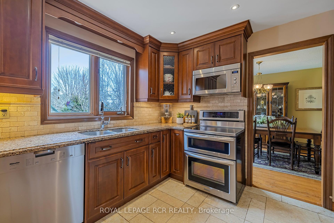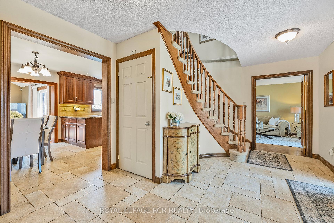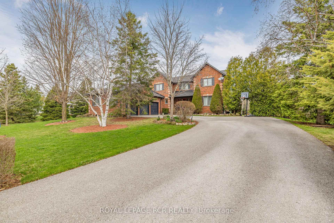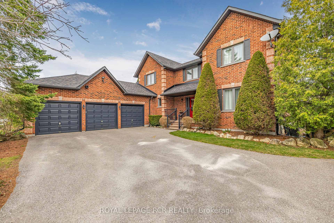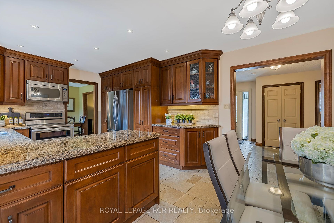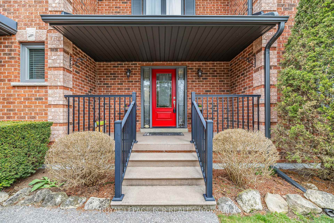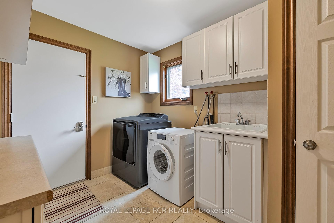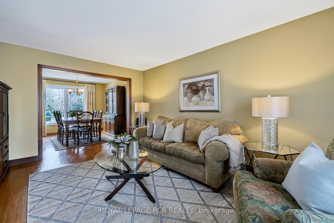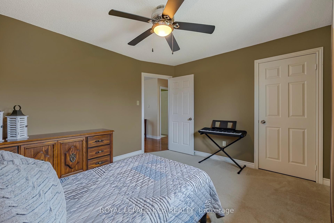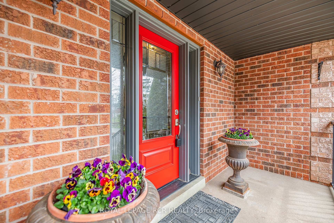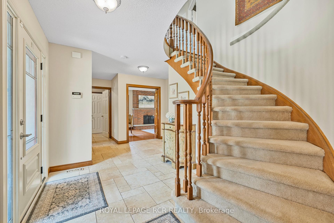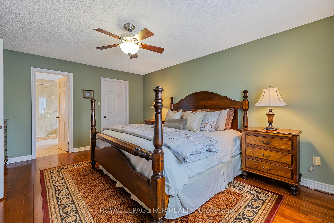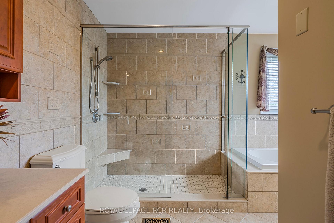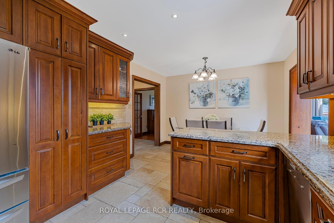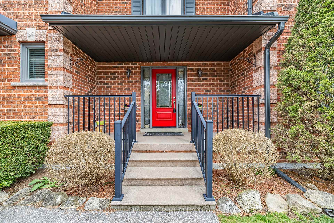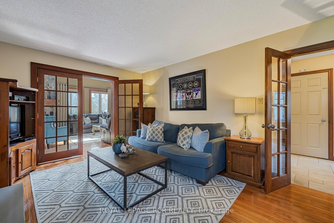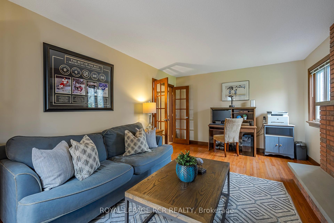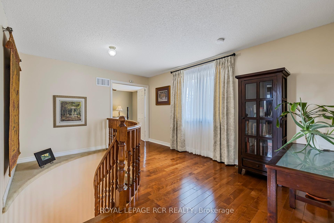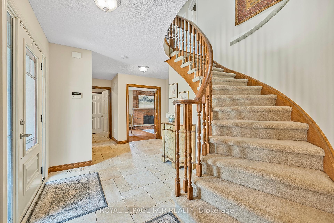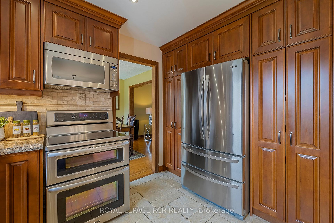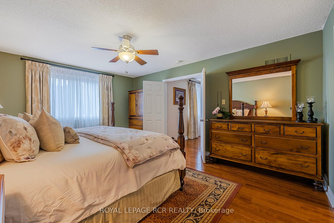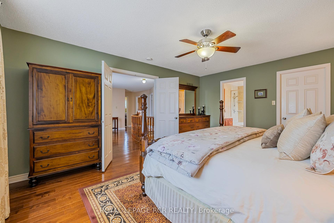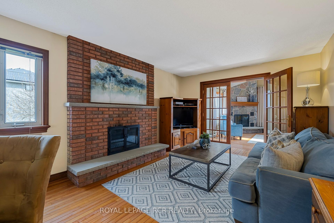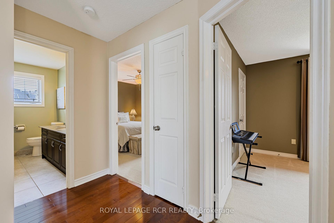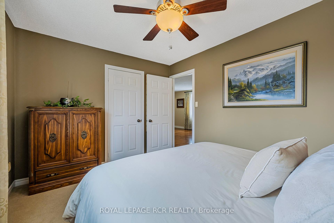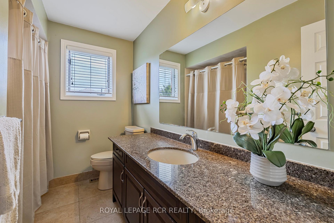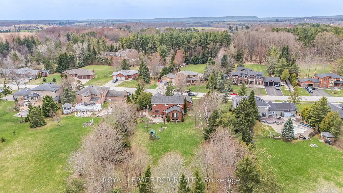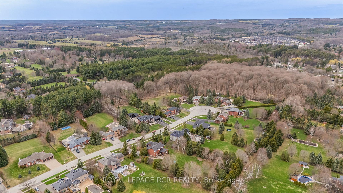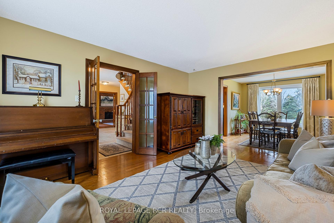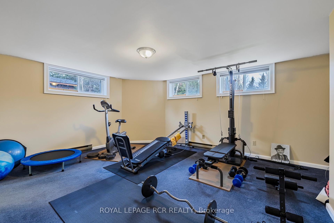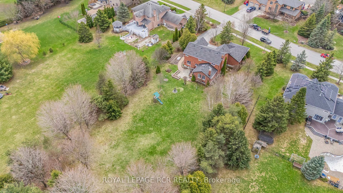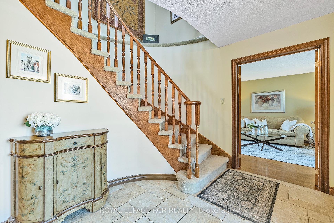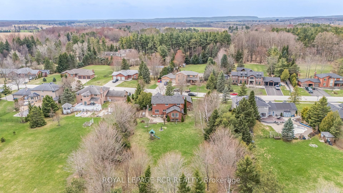$1,899,000
Available - For Sale
Listing ID: W12105349
7 Summergate Cour , Caledon, L7C 1P9, Peel
| Welcome To 7 Summergate Court. A Rare Opportunity To Own A Custom Home On A Quiet Court In One Of Caledon Easts Most Sought-After Neighbourhoods. Situated On Just Under An Acre With Full Municipal Services (Natural Gas, Water, Sewer), And A Spacious 3-Car Garage, This Beautifully Maintained Home Offers Something For Everyone. With Over 3,000 Sqft Of Living Space It Meets The Needs Of An Expanding Family. Main Level Features A Grand Foyer With Curved Staircase, Family Room With Wood-Burning Fireplace, And A Sun-Filled Great Room With Skylights And Custom Fieldstone Floor To Ceiling Fireplace, Overlooking A Pool-Sized Backyard. Hardwood Floors & Updated Tile Throughout Main Floor And Custom Kitchen. Upstairs, The Primary Suite Includes An Updated 4-Pc Ensuite Bathroom With Soaker Tub And Separate Shower. Features A Separate Entrance To A Fully Functional Basement In-Law Suite With An Insulated Bedroom, Cozy Living Area, And Combined Kitchen/Dining Perfect For Extended Family Or Rental Potential. Pride Of Ownership Is Evident Throughout. The Original Owners Meticulously Maintained The Landscaping. Lot Features Lush Gardens and Mature Trees For Maximum Privacy. Recent Upgrades: Front Windows, Dining Room Windows & Front Door (2019) Furnace (2017) Roof (2018) Hot Water Tank (2016) Spacious, Bright, And Located In A Prestigious Neighbourhood This Home Is A Must-See. |
| Price | $1,899,000 |
| Taxes: | $7171.95 |
| Assessment Year: | 2024 |
| Occupancy: | Owner |
| Address: | 7 Summergate Cour , Caledon, L7C 1P9, Peel |
| Acreage: | .50-1.99 |
| Directions/Cross Streets: | Airport Rd/Cranston Drive |
| Rooms: | 9 |
| Bedrooms: | 4 |
| Bedrooms +: | 0 |
| Family Room: | T |
| Basement: | Separate Ent, Finished |
| Level/Floor | Room | Length(ft) | Width(ft) | Descriptions | |
| Room 1 | Main | Family Ro | 12.27 | 17.68 | Hardwood Floor, Brick Fireplace, French Doors |
| Room 2 | Main | Great Roo | 18.17 | 15.35 | Hardwood Floor, Skylight, Floor/Ceil Fireplace |
| Room 3 | Main | Kitchen | 10.79 | 11.48 | Granite Counters, Custom Backsplash, Stainless Steel Appl |
| Room 4 | Main | Breakfast | 7.51 | 11.48 | Eat-in Kitchen, Tile Floor, Combined w/Kitchen |
| Room 5 | Main | Dining Ro | 10.46 | 11.48 | Hardwood Floor, Large Window, Combined w/Dining |
| Room 6 | Main | Living Ro | 12.86 | 16.92 | Hardwood Floor, French Doors |
| Room 7 | Second | Primary B | 12.86 | 16.92 | Hardwood Floor, Walk-In Closet(s), 4 Pc Ensuite |
| Room 8 | Second | Bedroom 2 | 12.79 | 11.48 | Broadloom, Window, Closet |
| Room 9 | Second | Bedroom 3 | 12.69 | 10.4 | Broadloom, Window, Closet |
| Room 10 | Second | Bedroom 4 | 12.89 | 13.45 | Broadloom, Window, Closet |
| Room 11 | Basement | Recreatio | 23.22 | 11.48 | Above Grade Window, Unfinished |
| Room 12 | Basement | Bedroom | 18.17 | 15.38 | Above Grade Window, Broadloom, Closet |
| Room 13 | Basement | Kitchen | 12.3 | 11.81 | Above Grade Window, Pantry |
| Washroom Type | No. of Pieces | Level |
| Washroom Type 1 | 3 | Basement |
| Washroom Type 2 | 2 | Main |
| Washroom Type 3 | 4 | Second |
| Washroom Type 4 | 4 | Second |
| Washroom Type 5 | 0 |
| Total Area: | 0.00 |
| Approximatly Age: | 31-50 |
| Property Type: | Detached |
| Style: | 2-Storey |
| Exterior: | Brick |
| Garage Type: | Attached |
| (Parking/)Drive: | Private Tr |
| Drive Parking Spaces: | 5 |
| Park #1 | |
| Parking Type: | Private Tr |
| Park #2 | |
| Parking Type: | Private Tr |
| Park #3 | |
| Parking Type: | Private |
| Pool: | None |
| Approximatly Age: | 31-50 |
| Approximatly Square Footage: | 3000-3500 |
| CAC Included: | N |
| Water Included: | N |
| Cabel TV Included: | N |
| Common Elements Included: | N |
| Heat Included: | N |
| Parking Included: | N |
| Condo Tax Included: | N |
| Building Insurance Included: | N |
| Fireplace/Stove: | Y |
| Heat Type: | Forced Air |
| Central Air Conditioning: | Central Air |
| Central Vac: | N |
| Laundry Level: | Syste |
| Ensuite Laundry: | F |
| Sewers: | Sewer |
$
%
Years
This calculator is for demonstration purposes only. Always consult a professional
financial advisor before making personal financial decisions.
| Although the information displayed is believed to be accurate, no warranties or representations are made of any kind. |
| ROYAL LEPAGE RCR REALTY |
|
|
.jpg?src=Custom)
CJ Gidda
Sales Representative
Dir:
647-289-2525
Bus:
905-364-0727
Fax:
905-364-0728
| Virtual Tour | Book Showing | Email a Friend |
Jump To:
At a Glance:
| Type: | Freehold - Detached |
| Area: | Peel |
| Municipality: | Caledon |
| Neighbourhood: | Caledon East |
| Style: | 2-Storey |
| Approximate Age: | 31-50 |
| Tax: | $7,171.95 |
| Beds: | 4 |
| Baths: | 4 |
| Fireplace: | Y |
| Pool: | None |
Locatin Map:
Payment Calculator:

