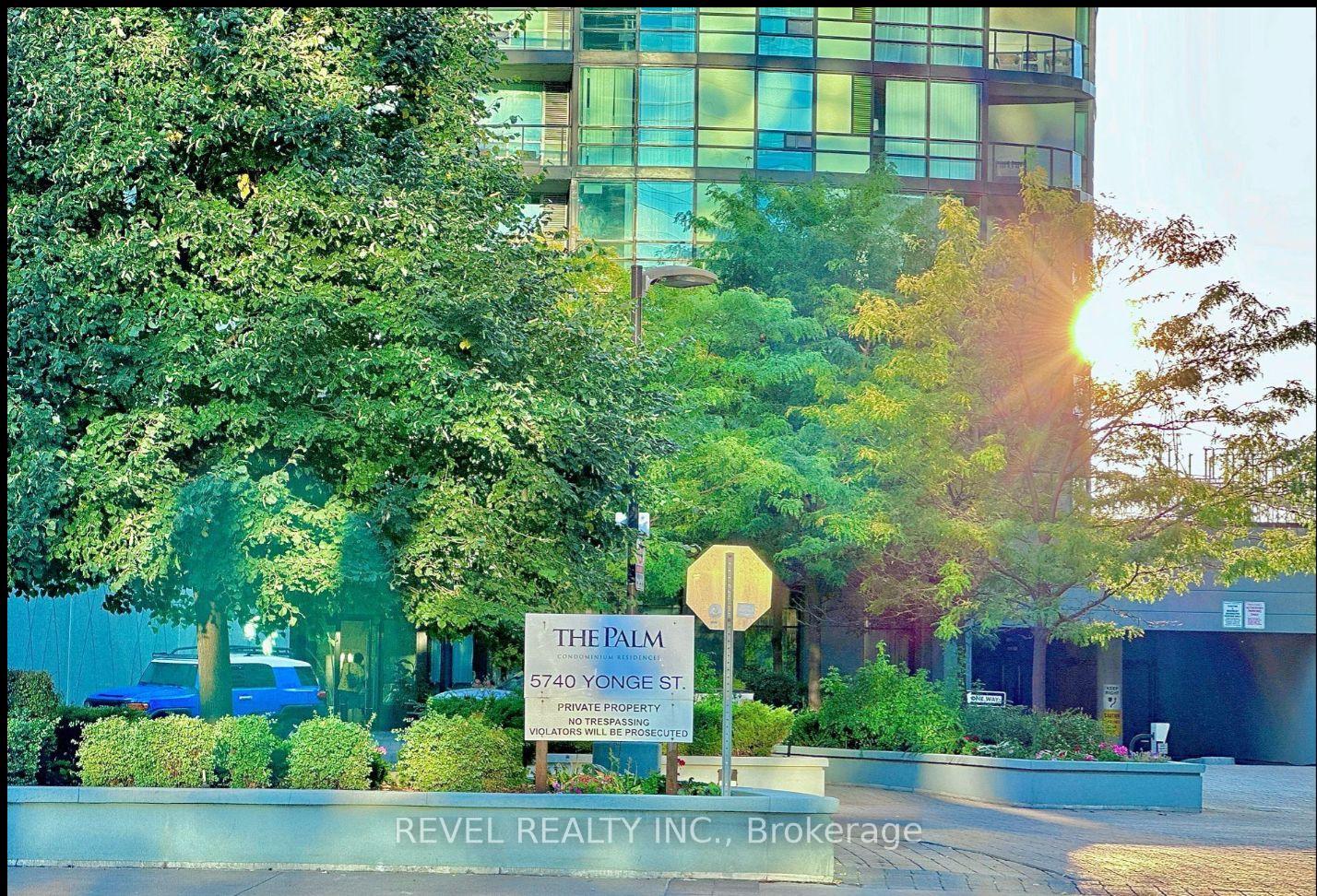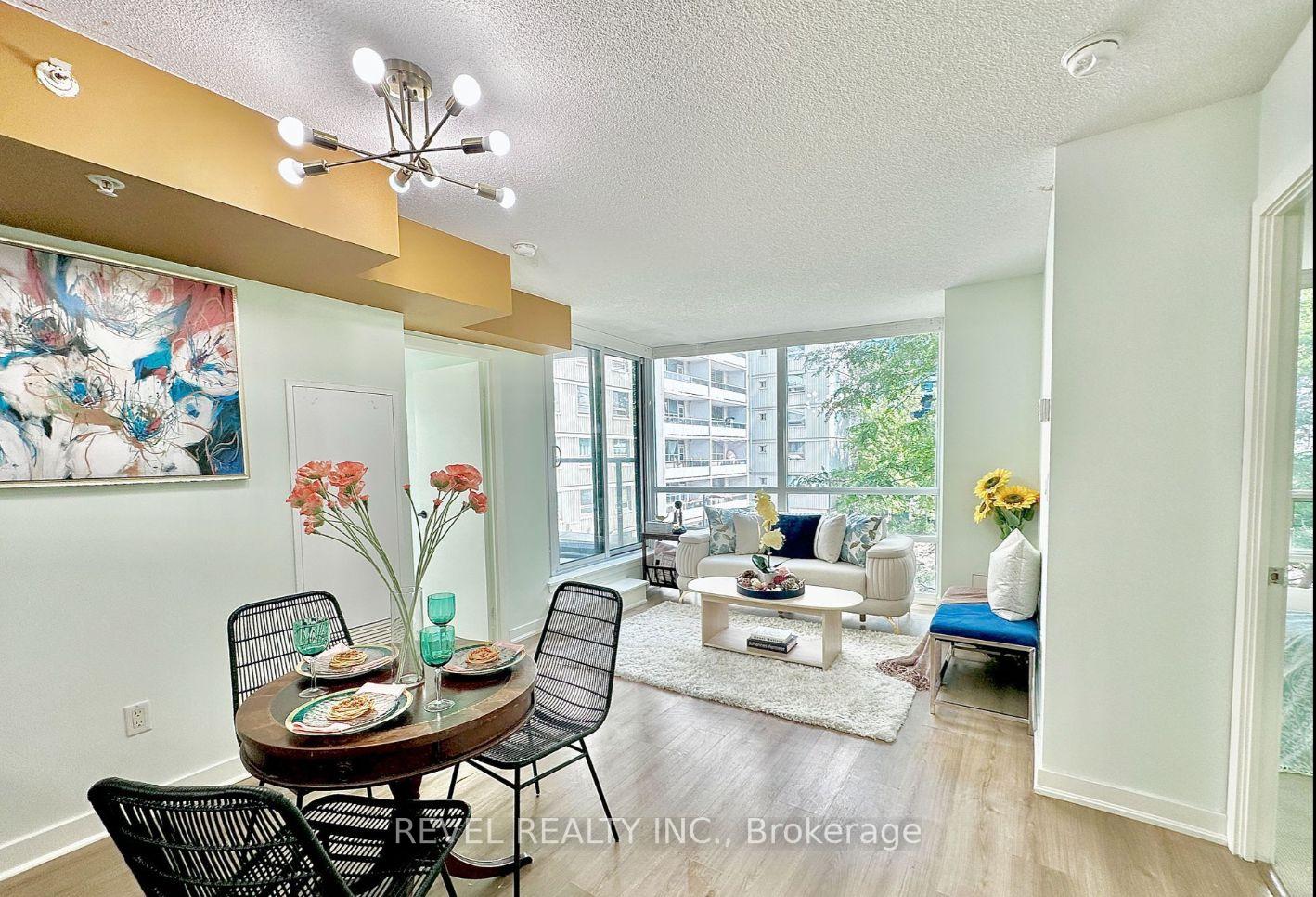$615,000
Available - For Sale
Listing ID: C12105351
5740 Yonge Stre , Toronto, M2M 0B1, Toronto
| Discover the conveniences of your new home or investment property at the heart of North York right at the cross intersection of Yonge & Finch Subway Line just steps away from the TTC subway, GO Transit stations, York Region Busses and much more. This is at a heart of vibrant communities that displays array of Place of Worships, vast selections of groceries, restaurants, shops, and parks.This sophisticated and improved 2-bedroom, 2-bathroom condo offers and open-concept unit with a spacious kitchen with a large island, modern finishes, and beautiful laminate floors throughout, upgraded lighting, beautifully interiored space to maximize your living, enjoy the convenience of having two full size bedrooms and two well-appointed bathrooms in a fantastic building with lots of amenities. Parking is included, making this the perfect urban retreat for young adults, students, starting families and upgrading from renting to owning. Don't miss out on this incredible opportunity to own a perfect home in an outstanding location. **EXTRAS** All Electrical Light Fixtures, All Window Coverings |
| Price | $615,000 |
| Taxes: | $2618.00 |
| Assessment Year: | 2024 |
| Occupancy: | Vacant |
| Address: | 5740 Yonge Stre , Toronto, M2M 0B1, Toronto |
| Postal Code: | M2M 0B1 |
| Province/State: | Toronto |
| Directions/Cross Streets: | Yonge And Finch |
| Level/Floor | Room | Length(ft) | Width(ft) | Descriptions | |
| Room 1 | Main | Living Ro | 18.2 | 10.79 | Combined w/Dining, Laminate, W/O To Balcony |
| Room 2 | Main | Dining Ro | 18.2 | 10.79 | Combined w/Living, Laminate |
| Room 3 | Main | Kitchen | 7.97 | 8.79 | Open Concept, Granite Counters, Breakfast Bar |
| Room 4 | Main | Primary B | 12.3 | 9.09 | Broadloom, Large Window, 4 Pc Ensuite |
| Room 5 | Main | Bedroom 2 | 9.81 | 9.09 | North View, Double Closet, Large Window |
| Washroom Type | No. of Pieces | Level |
| Washroom Type 1 | 4 | Flat |
| Washroom Type 2 | 0 | |
| Washroom Type 3 | 0 | |
| Washroom Type 4 | 0 | |
| Washroom Type 5 | 0 |
| Total Area: | 0.00 |
| Approximatly Age: | 11-15 |
| Washrooms: | 2 |
| Heat Type: | Forced Air |
| Central Air Conditioning: | Central Air |
$
%
Years
This calculator is for demonstration purposes only. Always consult a professional
financial advisor before making personal financial decisions.
| Although the information displayed is believed to be accurate, no warranties or representations are made of any kind. |
| REVEL REALTY INC. |
|
|
.jpg?src=Custom)
CJ Gidda
Sales Representative
Dir:
647-289-2525
Bus:
905-364-0727
Fax:
905-364-0728
| Virtual Tour | Book Showing | Email a Friend |
Jump To:
At a Glance:
| Type: | Com - Condo Apartment |
| Area: | Toronto |
| Municipality: | Toronto C07 |
| Neighbourhood: | Newtonbrook West |
| Style: | Apartment |
| Approximate Age: | 11-15 |
| Tax: | $2,618 |
| Maintenance Fee: | $750 |
| Beds: | 2 |
| Baths: | 2 |
| Fireplace: | N |
Locatin Map:
Payment Calculator:





