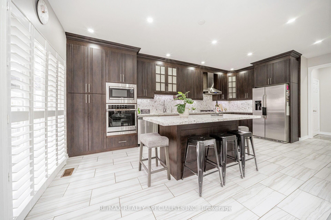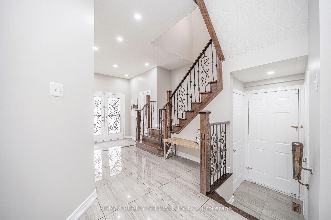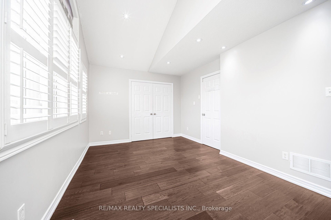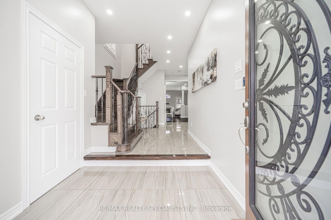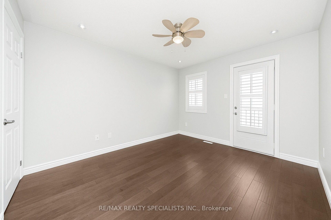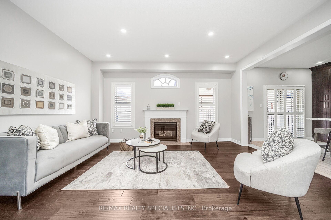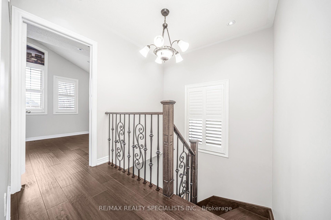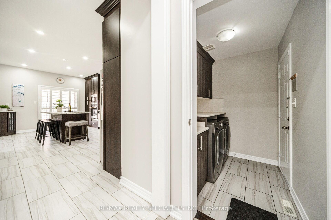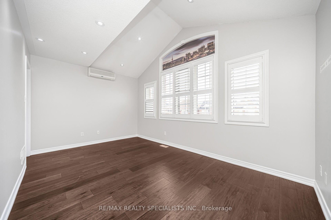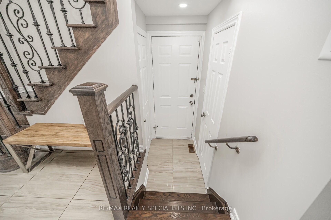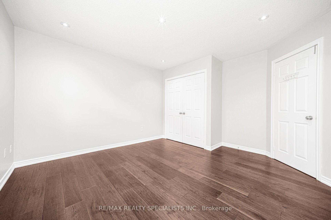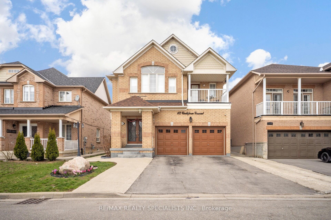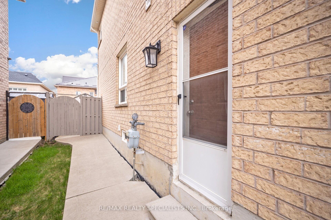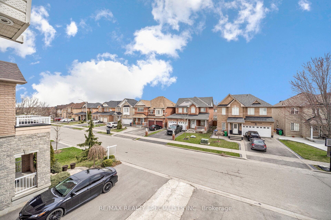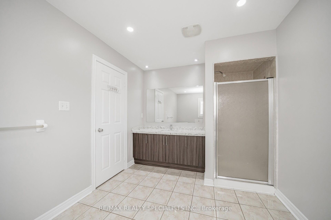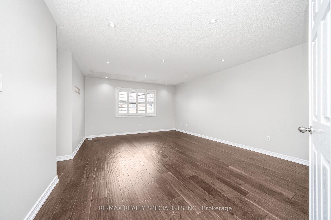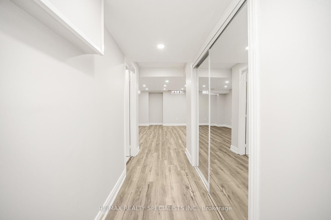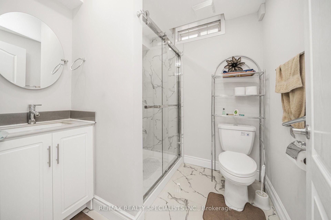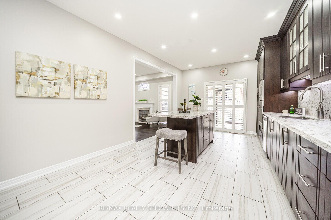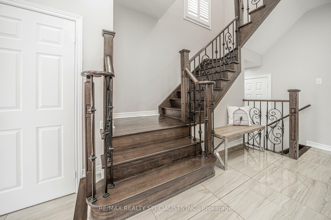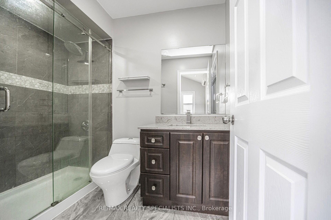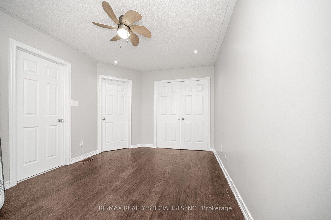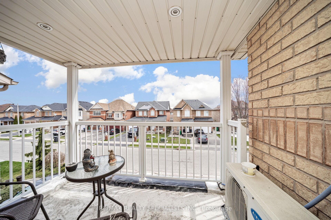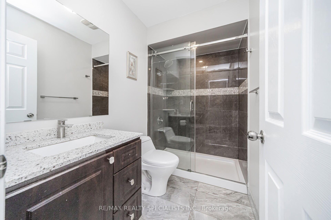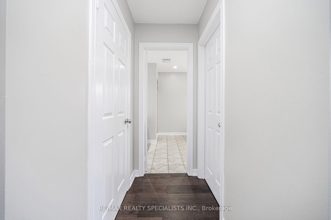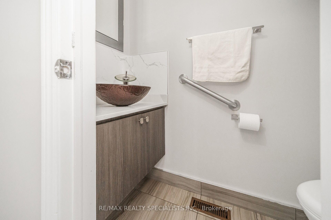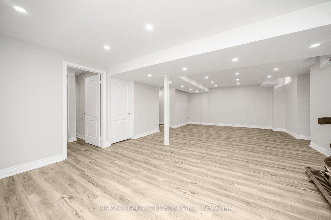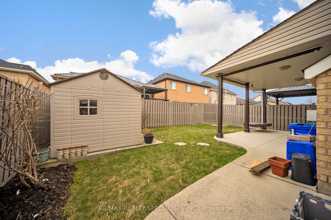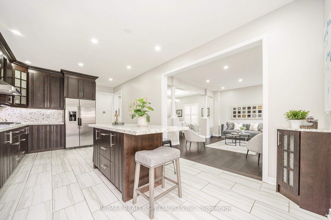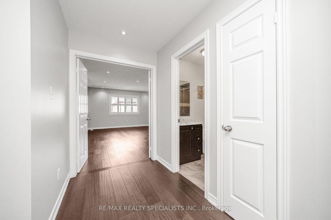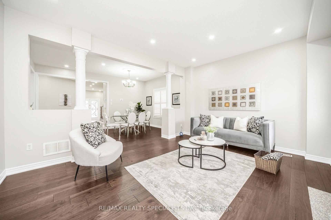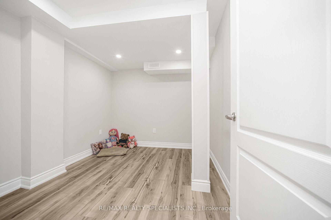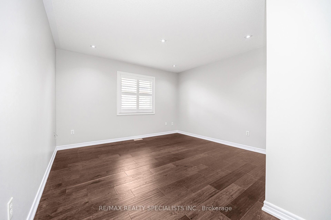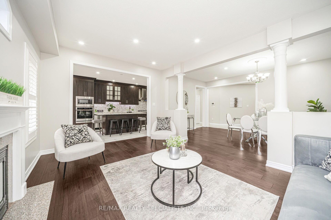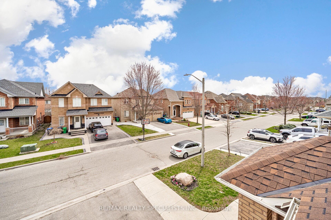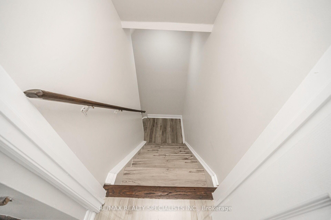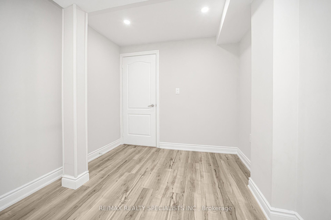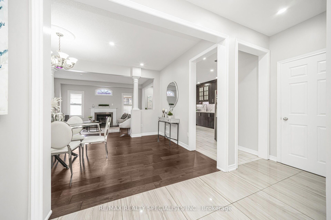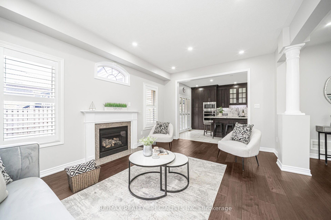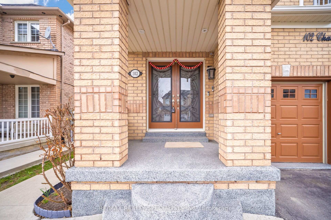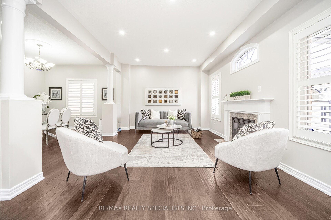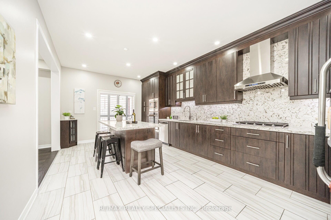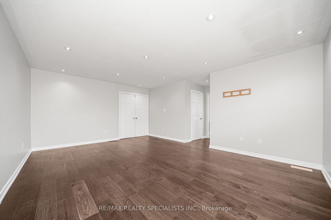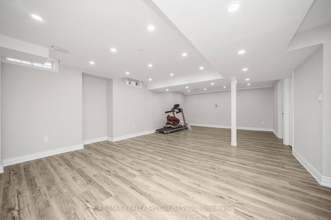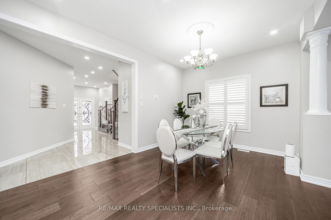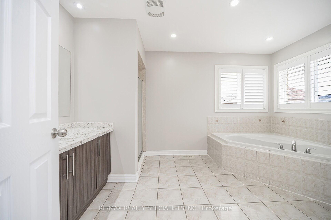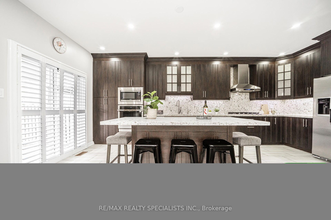$1,249,900
Available - For Sale
Listing ID: W12104751
102 Chalkfarm Cres , Brampton, L7A 3V9, Peel
| Gorgeous Detach located in Northwest Sandalwood Pkwy Community. Offers 4 + 1 Bedroom and 5 Bath. Beautiful Entry. 9 Ceilings, Porcelain Floors and Completely Freshly Painted. Bright and Airy Open Concept Dining and Living with Fireplace. Hardwood, Pot Lights and California Shutters Through-Out. Stunning Newly Renovated Kitchen, Stainless Steel Appliances, Quartz Counter, Long Center Island, Tons of Cupboards for Extra storage. Iron Picket Oak Stairs. Primary Bedroom with Double Door Entry, 4 Pc Ensuite (Separate Shower and Tub), Large Walk in Closet and Extra Linen Closet. 2nd Bedroom with Walk Out to Balcony and Semi Ensuite to 3rd Bedroom. Other Bedrooms Great Size. All Rooms with Double Door Closets. Basement with Separate Entrance. Income Potential. Rec room, Additional Bedroom, 3 Pc Bath and Rough in Kitchen. Laminate Flooring. Inside Access to Garage. Cozy Backyard with Extended Shelter and Nice Storage Shed. Paved Cement Around Complete House. Close to Schools, Parks, Public Trans, Rec/Commun Centres, Hwy 410/10 and All Essential Needs. |
| Price | $1,249,900 |
| Taxes: | $6685.38 |
| Occupancy: | Vacant |
| Address: | 102 Chalkfarm Cres , Brampton, L7A 3V9, Peel |
| Acreage: | < .50 |
| Directions/Cross Streets: | MCLAUGHLIN RD/ WANLESS DR |
| Rooms: | 8 |
| Rooms +: | 2 |
| Bedrooms: | 4 |
| Bedrooms +: | 1 |
| Family Room: | F |
| Basement: | Separate Ent, Finished |
| Level/Floor | Room | Length(ft) | Width(ft) | Descriptions | |
| Room 1 | Main | Living Ro | 15.68 | 12.79 | Fireplace, Pot Lights, Hardwood Floor |
| Room 2 | Main | Dining Ro | 15.68 | 10.79 | Open Concept, Pot Lights, Hardwood Floor |
| Room 3 | Main | Kitchen | 76.1 | 36.41 | Stainless Steel Appl, Centre Island, Porcelain Floor |
| Room 4 | Main | Breakfast | 76.1 | 36.41 | W/O To Patio, Pot Lights, Porcelain Floor |
| Room 5 | Second | Primary B | 19.19 | 18.56 | 4 Pc Ensuite, Walk-In Closet(s), Hardwood Floor |
| Room 6 | Second | Bedroom 2 | 15.28 | 10.36 | Semi Ensuite, W/O To Balcony, Hardwood Floor |
| Room 7 | Second | Bedroom 3 | 13.87 | 9.87 | Semi Ensuite, Pot Lights, Hardwood Floor |
| Room 8 | Second | Bedroom 4 | 13.78 | 12.5 | Large Closet, Pot Lights, Hardwood Floor |
| Room 9 | Basement | Recreatio | 27.19 | 16.07 | Open Concept, Pot Lights, Laminate |
| Room 10 | Basement | Bedroom | 9.58 | 8.17 | Separate Room, Pot Lights, Laminate |
| Washroom Type | No. of Pieces | Level |
| Washroom Type 1 | 2 | Main |
| Washroom Type 2 | 3 | Second |
| Washroom Type 3 | 3 | Second |
| Washroom Type 4 | 4 | Second |
| Washroom Type 5 | 3 | Basement |
| Total Area: | 0.00 |
| Approximatly Age: | 16-30 |
| Property Type: | Detached |
| Style: | 2-Storey |
| Exterior: | Brick |
| Garage Type: | Built-In |
| (Parking/)Drive: | Private Do |
| Drive Parking Spaces: | 4 |
| Park #1 | |
| Parking Type: | Private Do |
| Park #2 | |
| Parking Type: | Private Do |
| Pool: | None |
| Approximatly Age: | 16-30 |
| Approximatly Square Footage: | 2000-2500 |
| Property Features: | Park, Public Transit |
| CAC Included: | N |
| Water Included: | N |
| Cabel TV Included: | N |
| Common Elements Included: | N |
| Heat Included: | N |
| Parking Included: | N |
| Condo Tax Included: | N |
| Building Insurance Included: | N |
| Fireplace/Stove: | Y |
| Heat Type: | Forced Air |
| Central Air Conditioning: | Central Air |
| Central Vac: | N |
| Laundry Level: | Syste |
| Ensuite Laundry: | F |
| Sewers: | Sewer |
| Utilities-Cable: | A |
| Utilities-Hydro: | A |
$
%
Years
This calculator is for demonstration purposes only. Always consult a professional
financial advisor before making personal financial decisions.
| Although the information displayed is believed to be accurate, no warranties or representations are made of any kind. |
| RE/MAX REALTY SPECIALISTS INC. |
|
|
.jpg?src=Custom)
CJ Gidda
Sales Representative
Dir:
647-289-2525
Bus:
905-364-0727
Fax:
905-364-0728
| Virtual Tour | Book Showing | Email a Friend |
Jump To:
At a Glance:
| Type: | Freehold - Detached |
| Area: | Peel |
| Municipality: | Brampton |
| Neighbourhood: | Northwest Sandalwood Parkway |
| Style: | 2-Storey |
| Approximate Age: | 16-30 |
| Tax: | $6,685.38 |
| Beds: | 4+1 |
| Baths: | 5 |
| Fireplace: | Y |
| Pool: | None |
Locatin Map:
Payment Calculator:

