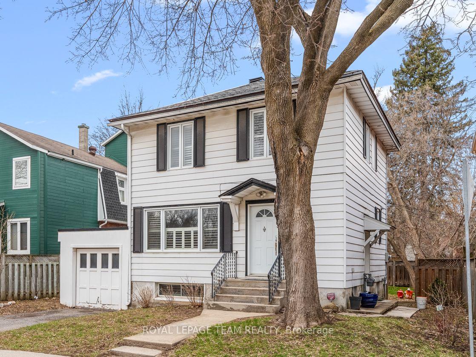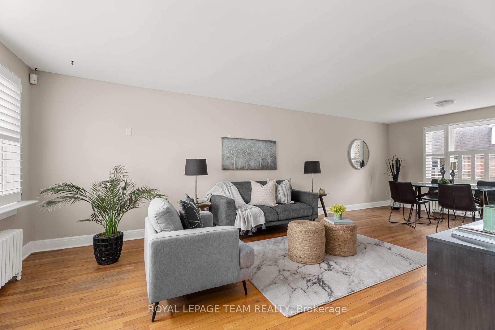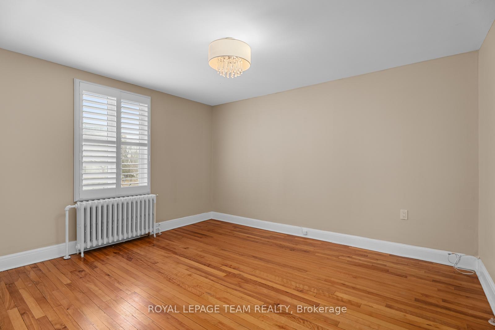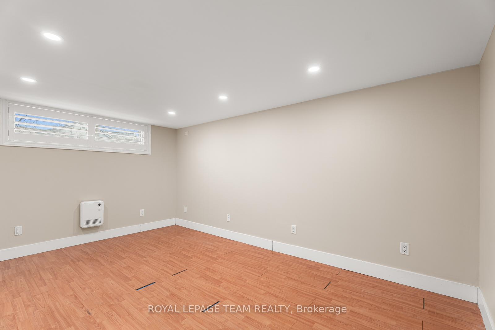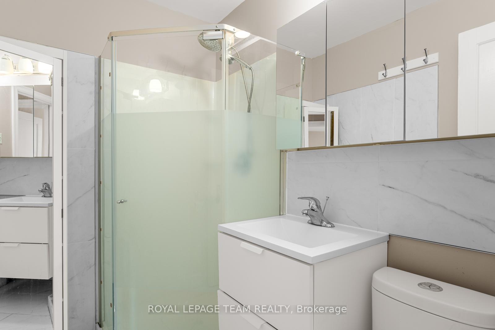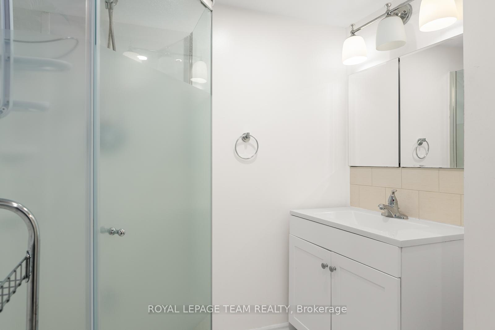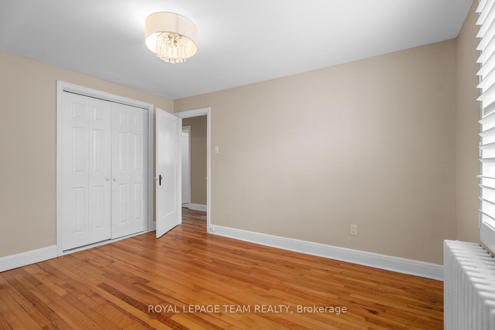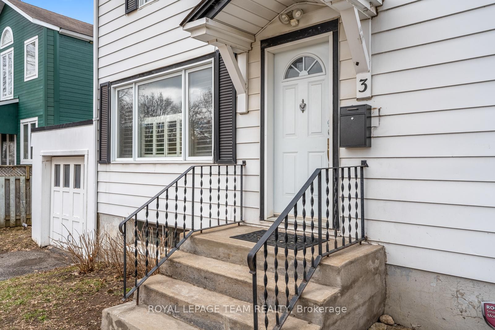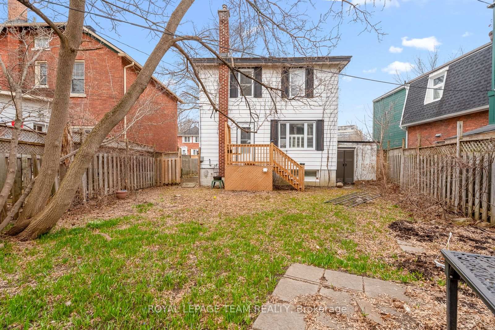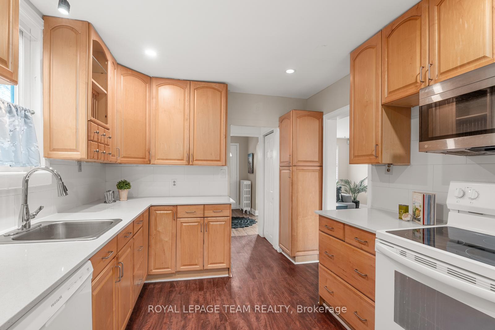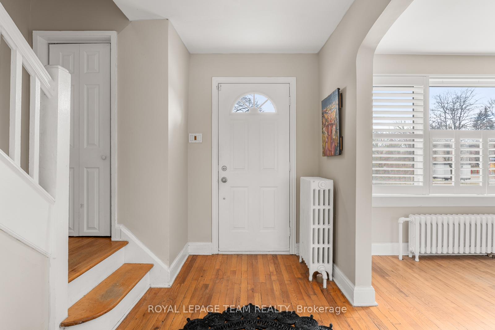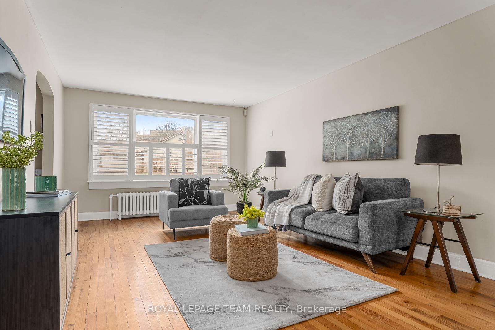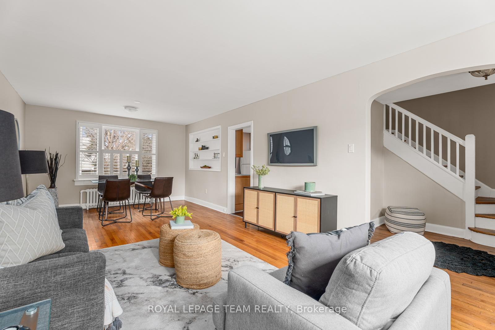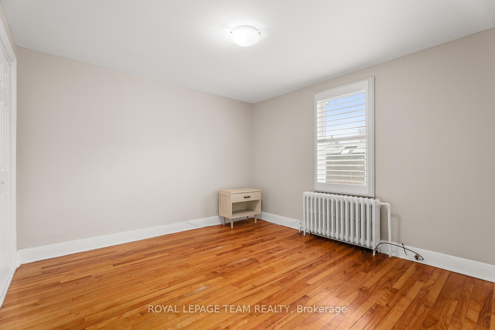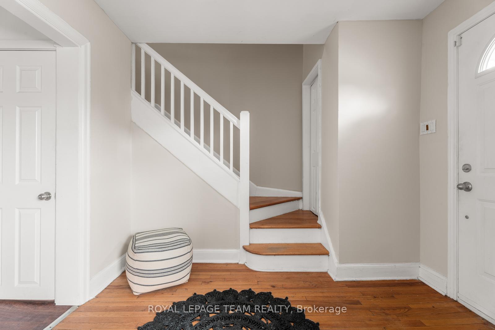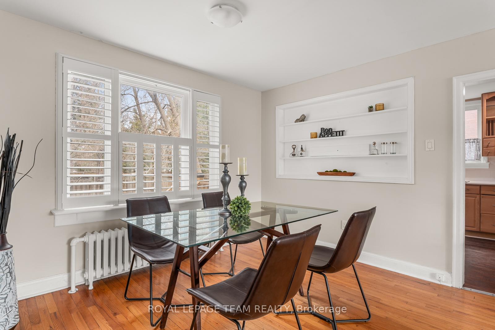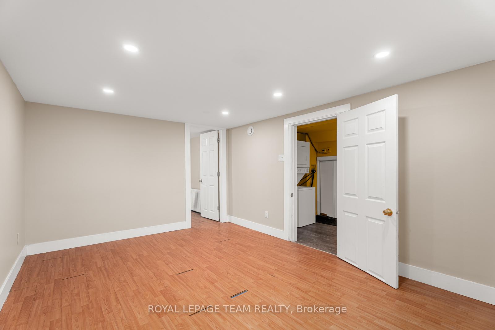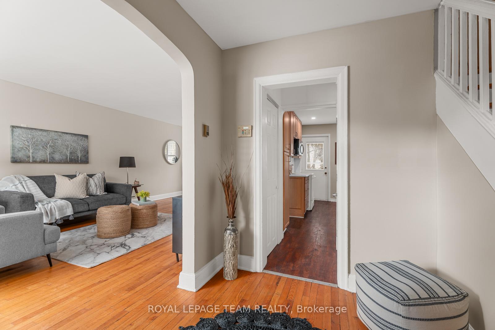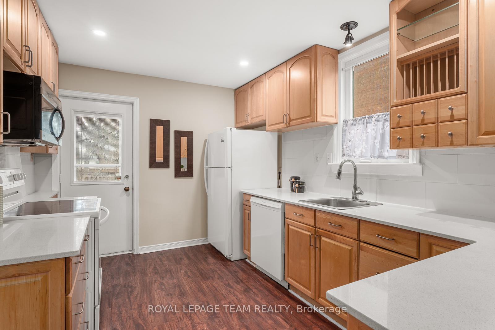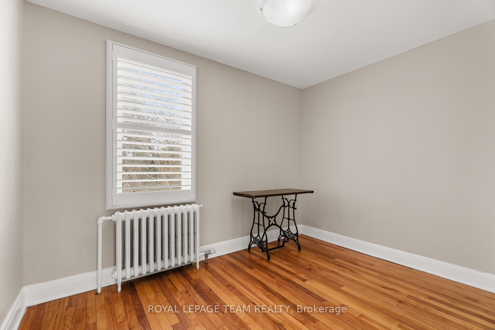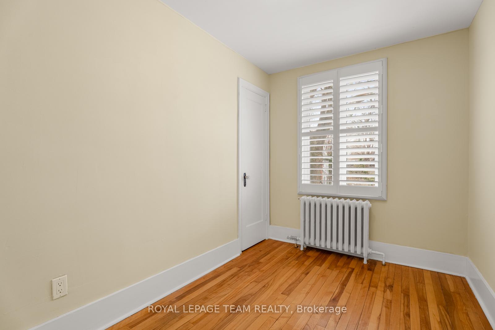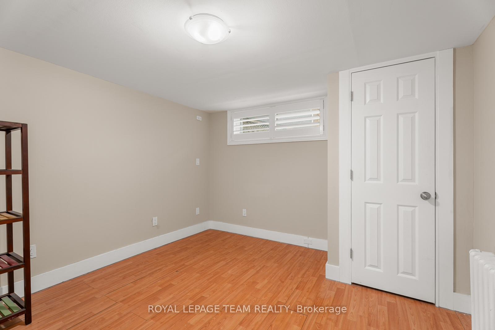$899,000
Available - For Sale
Listing ID: X12102788
3 Elmdale Aven , New Edinburgh - Lindenlea, K1M 1A3, Ottawa
| Step beyond the curb and into a home where character, and functionality come together seamlessly. This quaint 4+1 bedroom, 2-bathroom home in highly sought-after Lindenlea offers the perfect blend of historic charm and comfort. Crisp neutral tones, period details, and California shutters create an atmosphere of timeless elegance. The bright, open-concept living and dining area is ideal for entertaining or relaxing with family, while the updated kitchen provides direct access to a private backyard oasis perfect for morning coffee or summer gatherings. The finished lower level, complete with a separate entrance, offers exceptional flexibility ideal for a guest suite, home office, or recreation room. Located in one of Ottawa's most beloved neighbourhoods, enjoy the village feel with top-rated schools, parks, shops, and dining just minutes from your door. With sophisticated finishes and thoughtful updates throughout, this move-in ready gem is your opportunity to join a vibrant and welcoming community. 48 Hour Irrevocable on all Offers. |
| Price | $899,000 |
| Taxes: | $7259.08 |
| Occupancy: | Vacant |
| Address: | 3 Elmdale Aven , New Edinburgh - Lindenlea, K1M 1A3, Ottawa |
| Directions/Cross Streets: | Rockcliffe Way and Elmdale Avenue |
| Rooms: | 12 |
| Bedrooms: | 4 |
| Bedrooms +: | 1 |
| Family Room: | F |
| Basement: | Finished, Full |
| Level/Floor | Room | Length(ft) | Width(ft) | Descriptions | |
| Room 1 | Main | Living Ro | 25.81 | 11.97 | Combined w/Dining |
| Room 2 | Main | Kitchen | 12.66 | 9.32 | |
| Room 3 | Second | Primary B | 10.99 | 10.89 | |
| Room 4 | Second | Bedroom | 9.48 | 6.99 | |
| Room 5 | Second | Bedroom 2 | 13.05 | 10.99 | |
| Room 6 | Second | Bedroom 3 | 10.4 | 9.84 | |
| Room 7 | Lower | Recreatio | 14.56 | 10.4 | |
| Room 8 | Lower | Bedroom 4 | 10.5 | 9.81 | |
| Room 9 | Lower | Laundry | 13.38 | 6.66 | |
| Room 10 | Lower | Other |
| Washroom Type | No. of Pieces | Level |
| Washroom Type 1 | 3 | Second |
| Washroom Type 2 | 3 | Lower |
| Washroom Type 3 | 0 | |
| Washroom Type 4 | 0 | |
| Washroom Type 5 | 0 |
| Total Area: | 0.00 |
| Property Type: | Detached |
| Style: | 2-Storey |
| Exterior: | Stucco (Plaster) |
| Garage Type: | Attached |
| Drive Parking Spaces: | 2 |
| Pool: | None |
| Approximatly Square Footage: | < 700 |
| Property Features: | Fenced Yard, Public Transit |
| CAC Included: | N |
| Water Included: | N |
| Cabel TV Included: | N |
| Common Elements Included: | N |
| Heat Included: | N |
| Parking Included: | N |
| Condo Tax Included: | N |
| Building Insurance Included: | N |
| Fireplace/Stove: | N |
| Heat Type: | Water |
| Central Air Conditioning: | None |
| Central Vac: | N |
| Laundry Level: | Syste |
| Ensuite Laundry: | F |
| Sewers: | Sewer |
| Utilities-Cable: | Y |
| Utilities-Hydro: | Y |
$
%
Years
This calculator is for demonstration purposes only. Always consult a professional
financial advisor before making personal financial decisions.
| Although the information displayed is believed to be accurate, no warranties or representations are made of any kind. |
| ROYAL LEPAGE TEAM REALTY |
|
|
.jpg?src=Custom)
CJ Gidda
Sales Representative
Dir:
647-289-2525
Bus:
905-364-0727
Fax:
905-364-0728
| Book Showing | Email a Friend |
Jump To:
At a Glance:
| Type: | Freehold - Detached |
| Area: | Ottawa |
| Municipality: | New Edinburgh - Lindenlea |
| Neighbourhood: | 3302 - Lindenlea |
| Style: | 2-Storey |
| Tax: | $7,259.08 |
| Beds: | 4+1 |
| Baths: | 2 |
| Fireplace: | N |
| Pool: | None |
Locatin Map:
Payment Calculator:

