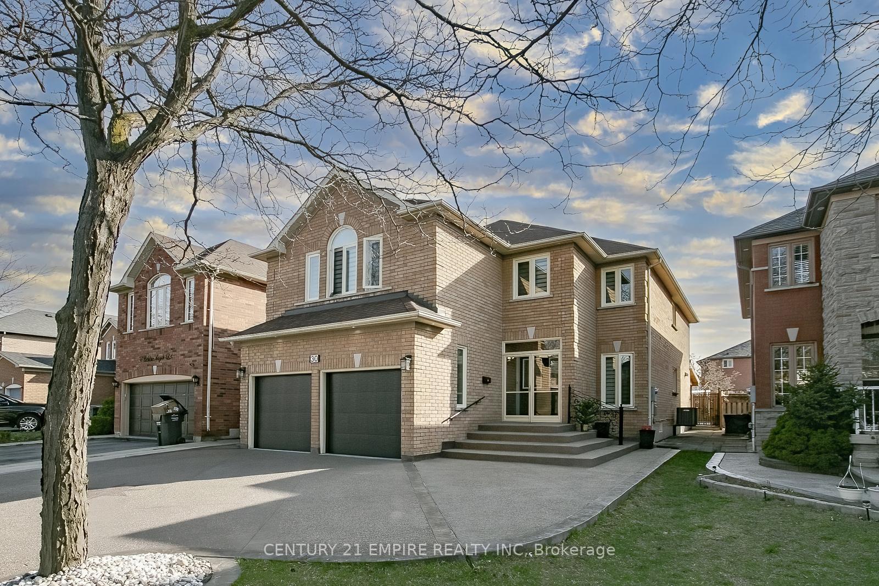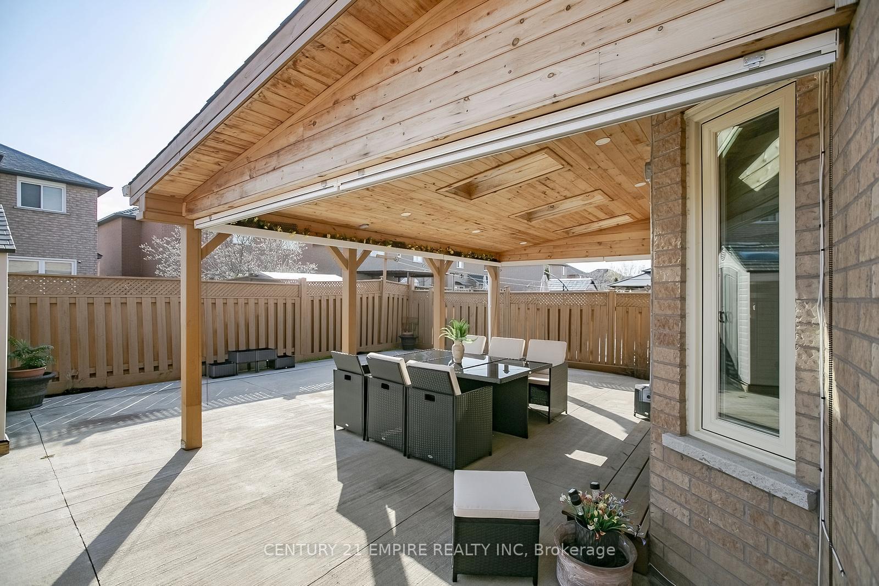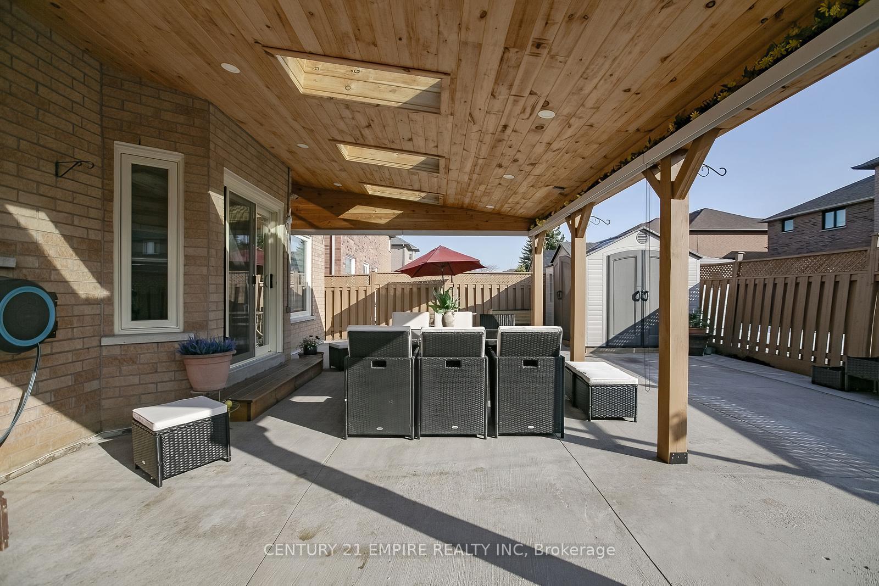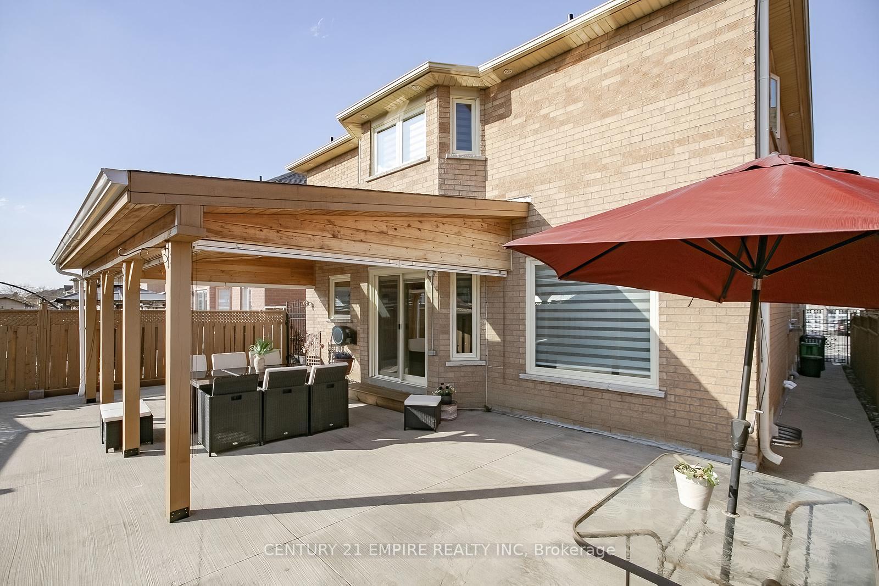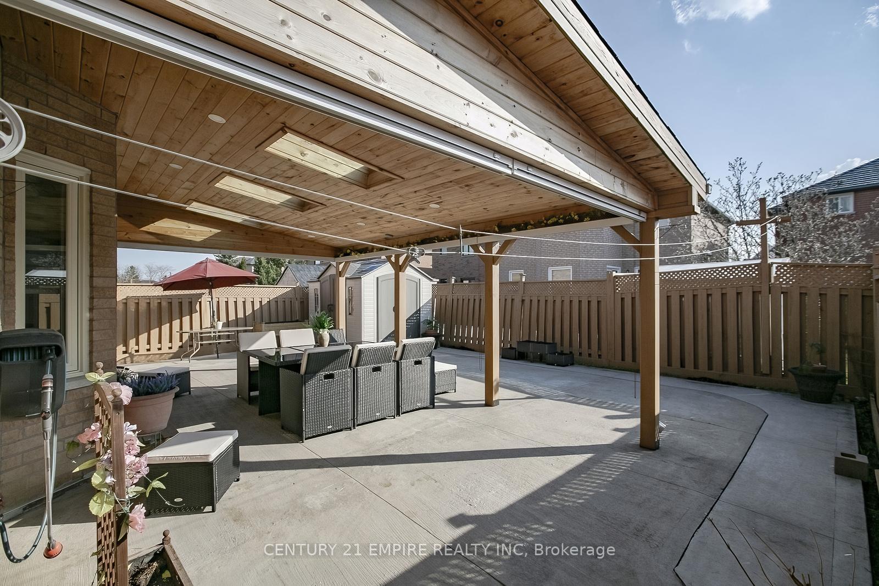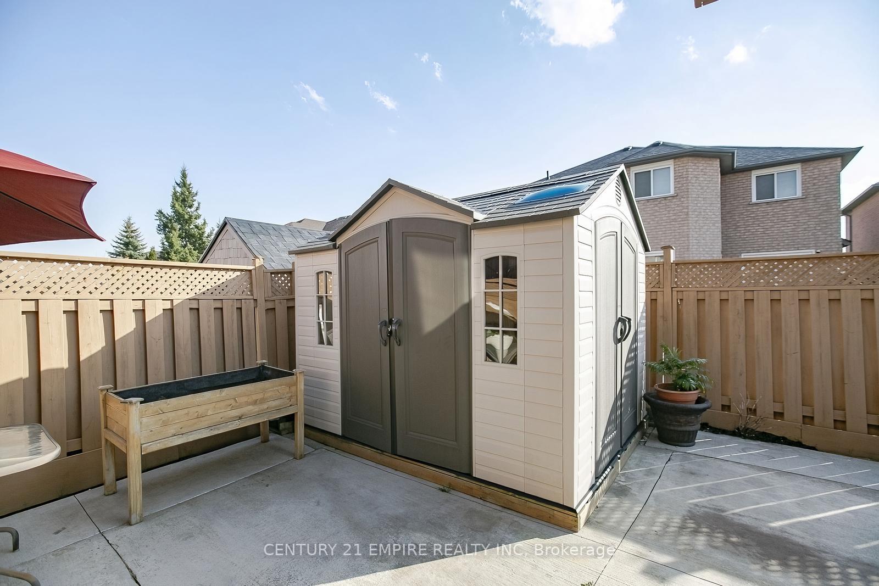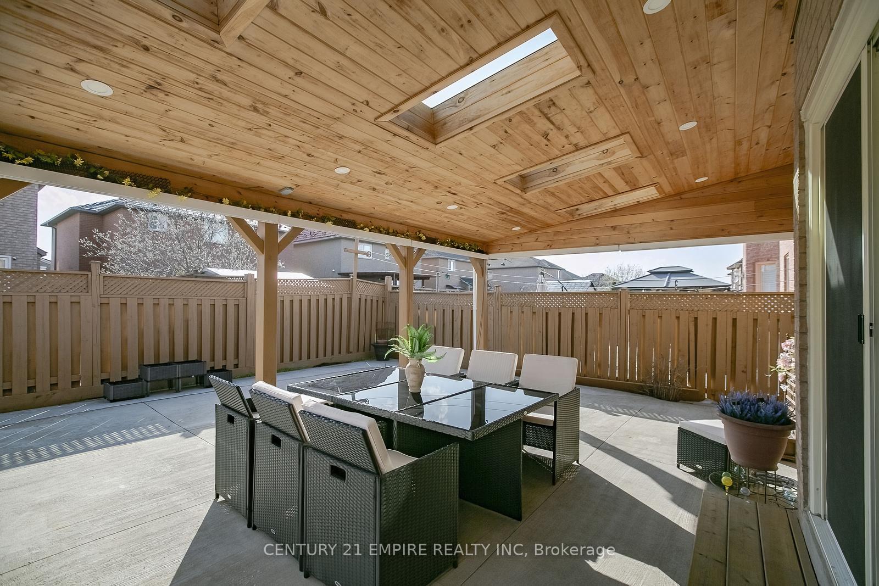$1,599,901
Available - For Sale
Listing ID: W12105278
30 Golden Eagle Road , Brampton, L6R 1Z4, Peel
| Top 5 reasons why you will love this home: 1. This stunning detached home offers incredible curb appeal and is nestled in one of the most desired communities in the city. 2. Proudly owned by its original owners ! 3. Boasting 6 bedrooms, 5 bathrooms, main floor private office, 9 -ft ceilings and parking for 6 vehicles on a newly constructed driveway plus 2 parking in the garage, this home has room for everyone. 4. With over 4,500 sq. ft. of thoughtfully designed living space, including a professionally finished basement with a separate entrance, full kitchen, and bathroom plus potential to add another room with ease. 5. More than $250,000 spent on renovations recently. Enjoy premium upgrades throughout, including a fully concrete backyard with a custom-built gazebo and shaded seating area, perfect for outdoor entertaining. Lots Of Upgrades: Roof Replaced (2020), Garage Doors Replaced (2024), Windows Replaced (2021), Furnace Replaced (2022), Washer/Dryer (2018), high end Kitchen appliances (2022- Bosch & Samsung). Central location with easy access to Brampton Civic Hospital, parks, public transit, Trinity common shopping center, professor lake and highway 410. This home is truly move-in ready. Don't miss out! |
| Price | $1,599,901 |
| Taxes: | $7161.33 |
| Occupancy: | Owner |
| Address: | 30 Golden Eagle Road , Brampton, L6R 1Z4, Peel |
| Directions/Cross Streets: | Bovaird/Sunnymeadow/Peterrober |
| Rooms: | 10 |
| Rooms +: | 1 |
| Bedrooms: | 5 |
| Bedrooms +: | 1 |
| Family Room: | T |
| Basement: | Apartment, Separate Ent |
| Level/Floor | Room | Length(ft) | Width(ft) | Descriptions | |
| Room 1 | Main | Living Ro | 87.15 | 34.11 | Hardwood Floor, Combined w/Dining, Pot Lights |
| Room 2 | Main | Dining Ro | 67.47 | 1018.11 | Hardwood Floor, Combined w/Living, Window |
| Room 3 | Main | Den | 34.11 | 32.7 | Hardwood Floor, Separate Room, Window |
| Room 4 | Main | Family Ro | 33.13 | 65.53 | Hardwood Floor, Fireplace, Open Concept |
| Room 5 | Main | Kitchen | 26.57 | 37.98 | Ceramic Floor, Granite Counters, Ceramic Backsplash |
| Room 6 | Main | Breakfast | 32.21 | 42.61 | Ceramic Floor, W/O To Patio, Ceiling Fan(s) |
| Room 7 | Upper | Primary B | 63.6 | 53.79 | Hardwood Floor, 4 Pc Ensuite, Walk-In Closet(s) |
| Room 8 | Upper | Bedroom 2 | 42.61 | 41.33 | Hardwood Floor, Ceiling Fan(s), Window |
| Room 9 | Upper | Bedroom 3 | 59.07 | 44.67 | Hardwood Floor, Closet, Window |
| Room 10 | Upper | Bedroom 4 | 36.7 | 38.34 | Hardwood Floor, 4 Pc Ensuite, Sliding Doors |
| Room 11 | Upper | Bedroom 5 | 35.52 | 39.39 | Hardwood Floor, 4 Pc Ensuite, Sliding Doors |
| Room 12 | Basement | Bedroom | 32.83 | 32.8 | Broadloom, 4 Pc Ensuite, Mirrored Closet |
| Washroom Type | No. of Pieces | Level |
| Washroom Type 1 | 5 | Second |
| Washroom Type 2 | 4 | Second |
| Washroom Type 3 | 4 | Second |
| Washroom Type 4 | 2 | Main |
| Washroom Type 5 | 4 | Basement |
| Washroom Type 6 | 5 | Second |
| Washroom Type 7 | 4 | Second |
| Washroom Type 8 | 4 | Second |
| Washroom Type 9 | 2 | Main |
| Washroom Type 10 | 4 | Basement |
| Total Area: | 0.00 |
| Approximatly Age: | 16-30 |
| Property Type: | Detached |
| Style: | 2-Storey |
| Exterior: | Brick |
| Garage Type: | Attached |
| (Parking/)Drive: | Private Do |
| Drive Parking Spaces: | 6 |
| Park #1 | |
| Parking Type: | Private Do |
| Park #2 | |
| Parking Type: | Private Do |
| Pool: | None |
| Other Structures: | Gazebo, Storag |
| Approximatly Age: | 16-30 |
| Approximatly Square Footage: | 3000-3500 |
| Property Features: | Hospital, Level |
| CAC Included: | N |
| Water Included: | N |
| Cabel TV Included: | N |
| Common Elements Included: | N |
| Heat Included: | N |
| Parking Included: | N |
| Condo Tax Included: | N |
| Building Insurance Included: | N |
| Fireplace/Stove: | Y |
| Heat Type: | Forced Air |
| Central Air Conditioning: | Central Air |
| Central Vac: | Y |
| Laundry Level: | Syste |
| Ensuite Laundry: | F |
| Sewers: | Sewer |
| Utilities-Hydro: | Y |
$
%
Years
This calculator is for demonstration purposes only. Always consult a professional
financial advisor before making personal financial decisions.
| Although the information displayed is believed to be accurate, no warranties or representations are made of any kind. |
| CENTURY 21 EMPIRE REALTY INC |
|
|
.jpg?src=Custom)
CJ Gidda
Sales Representative
Dir:
647-289-2525
Bus:
905-364-0727
Fax:
905-364-0728
| Book Showing | Email a Friend |
Jump To:
At a Glance:
| Type: | Freehold - Detached |
| Area: | Peel |
| Municipality: | Brampton |
| Neighbourhood: | Sandringham-Wellington |
| Style: | 2-Storey |
| Approximate Age: | 16-30 |
| Tax: | $7,161.33 |
| Beds: | 5+1 |
| Baths: | 5 |
| Fireplace: | Y |
| Pool: | None |
Locatin Map:
Payment Calculator:

