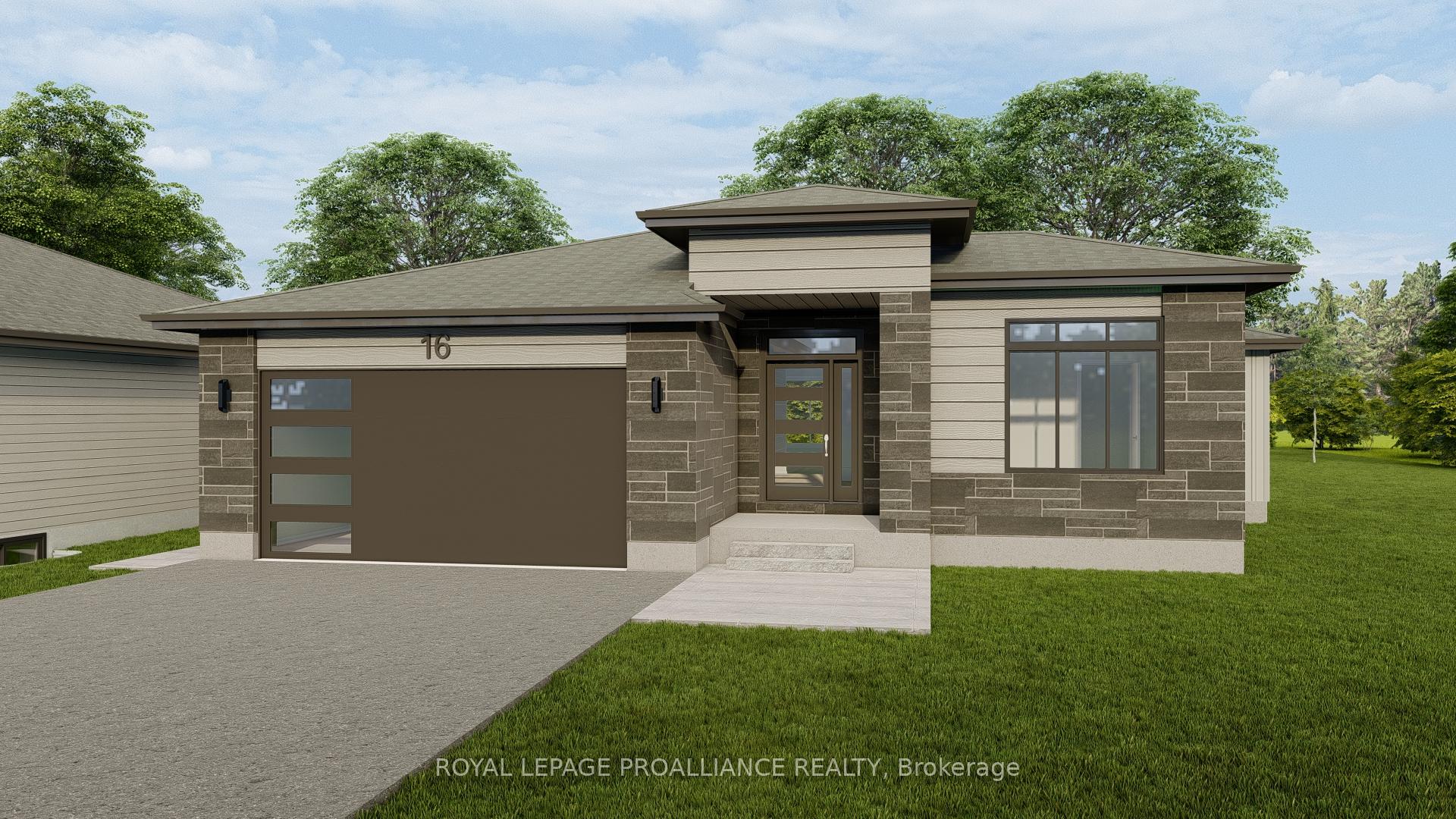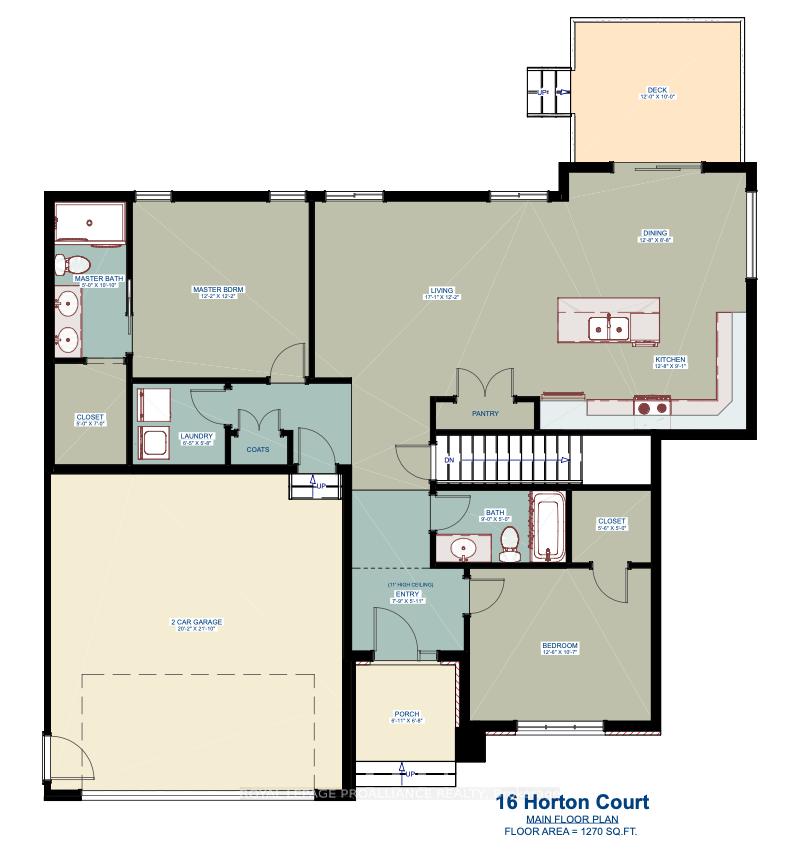$699,900
Available - For Sale
Listing ID: X12105390
16 Horton Cour , Belleville, K8P 0H3, Hastings
| This quiet cul-de-sac in Potters Creek is selling out fast. We are introducing this affordable detached two-bedroom bungalow with an option to finish the basement and add two bedrooms and a bath. Quality home builder Cobblestone Homes will create your new home with upgraded finishes of your choice in this 1270-square-foot, open-concept design. The home features a good-sized primary bedroom with an ensuite bath and walk-in closet, a 2-car garage with entrance to a mudroom, and main floor laundry. Patio doors in the open kitchen/dining area lead to a 10x12 deck. We include a few nice-to-have extras like quartz countertops, BBQ gas line, coffered living room ceiling, 11 entry ceiling and stamped concrete front porch and walkway. This custom design offers a unique floor plan and excellent value. Act soon and take advantage of lowering interest rates. |
| Price | $699,900 |
| Taxes: | $0.00 |
| Occupancy: | Vacant |
| Address: | 16 Horton Cour , Belleville, K8P 0H3, Hastings |
| Directions/Cross Streets: | Sienna Avenue |
| Rooms: | 6 |
| Bedrooms: | 2 |
| Bedrooms +: | 0 |
| Family Room: | F |
| Basement: | Full, Unfinished |
| Level/Floor | Room | Length(ft) | Width(ft) | Descriptions | |
| Room 1 | Main | Foyer | 7.74 | 9.09 | |
| Room 2 | Main | Living Ro | 17.09 | 12.14 | |
| Room 3 | Main | Dining Ro | 12.66 | 8.66 | |
| Room 4 | Main | Kitchen | 12.66 | 10.59 | |
| Room 5 | Main | Primary B | 12.14 | 12.14 | |
| Room 6 | Main | Bedroom 2 | 12.46 | 10.59 | |
| Room 7 | Main | Laundry | 6.43 | 5.64 |
| Washroom Type | No. of Pieces | Level |
| Washroom Type 1 | 4 | Main |
| Washroom Type 2 | 4 | Main |
| Washroom Type 3 | 0 | |
| Washroom Type 4 | 0 | |
| Washroom Type 5 | 0 |
| Total Area: | 0.00 |
| Property Type: | Detached |
| Style: | Bungalow |
| Exterior: | Vinyl Siding, Stone |
| Garage Type: | Attached |
| (Parking/)Drive: | Private |
| Drive Parking Spaces: | 2 |
| Park #1 | |
| Parking Type: | Private |
| Park #2 | |
| Parking Type: | Private |
| Pool: | None |
| Approximatly Square Footage: | 1100-1500 |
| Property Features: | Cul de Sac/D, Park |
| CAC Included: | N |
| Water Included: | N |
| Cabel TV Included: | N |
| Common Elements Included: | N |
| Heat Included: | N |
| Parking Included: | N |
| Condo Tax Included: | N |
| Building Insurance Included: | N |
| Fireplace/Stove: | N |
| Heat Type: | Forced Air |
| Central Air Conditioning: | Central Air |
| Central Vac: | N |
| Laundry Level: | Syste |
| Ensuite Laundry: | F |
| Sewers: | Sewer |
$
%
Years
This calculator is for demonstration purposes only. Always consult a professional
financial advisor before making personal financial decisions.
| Although the information displayed is believed to be accurate, no warranties or representations are made of any kind. |
| ROYAL LEPAGE PROALLIANCE REALTY |
|
|
.jpg?src=Custom)
CJ Gidda
Sales Representative
Dir:
647-289-2525
Bus:
905-364-0727
Fax:
905-364-0728
| Book Showing | Email a Friend |
Jump To:
At a Glance:
| Type: | Freehold - Detached |
| Area: | Hastings |
| Municipality: | Belleville |
| Neighbourhood: | Belleville Ward |
| Style: | Bungalow |
| Beds: | 2 |
| Baths: | 2 |
| Fireplace: | N |
| Pool: | None |
Locatin Map:
Payment Calculator:






