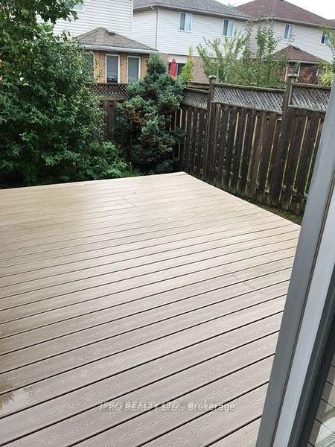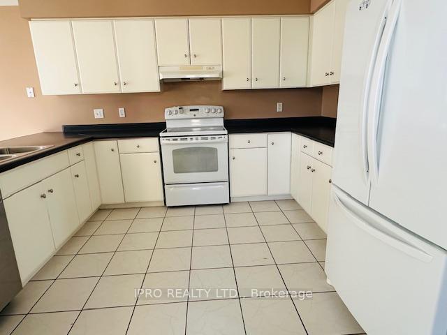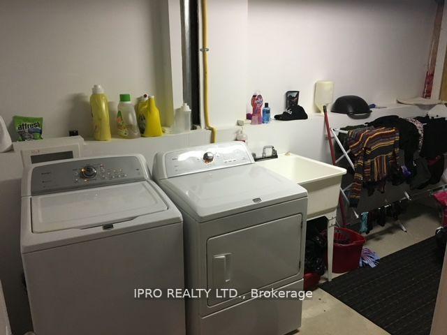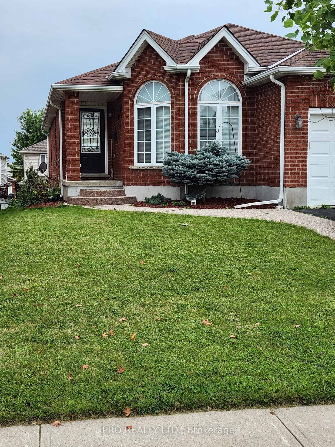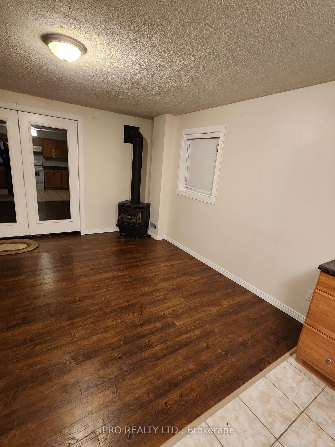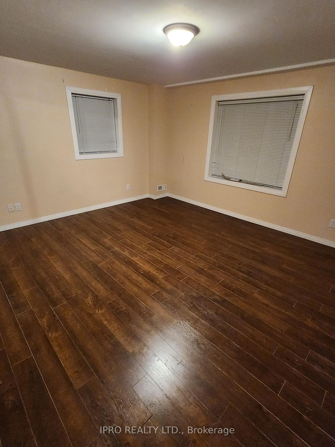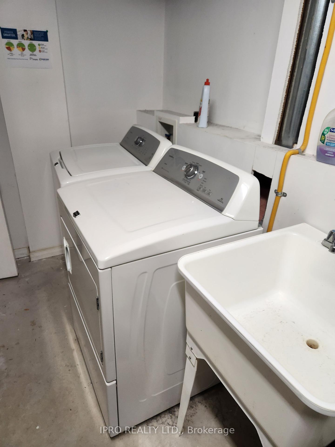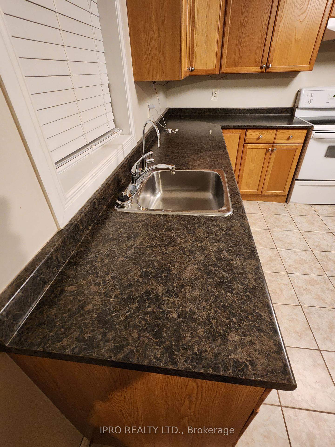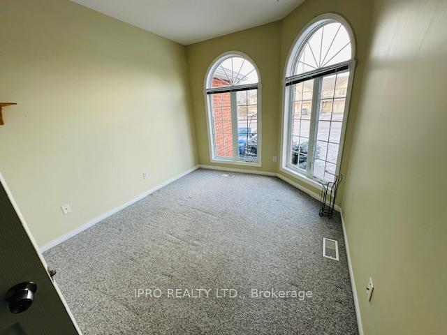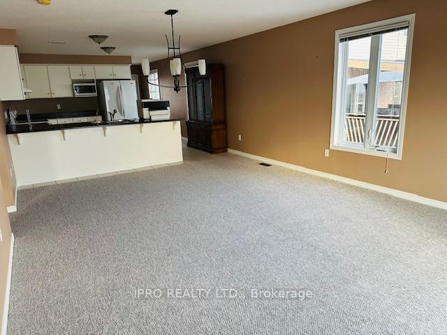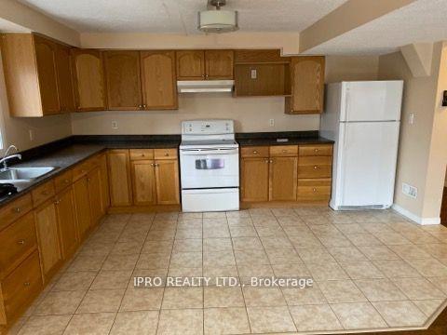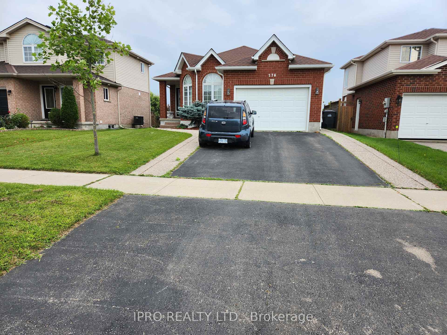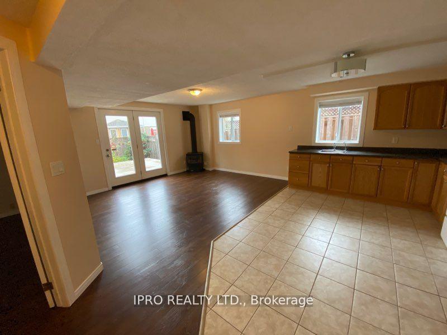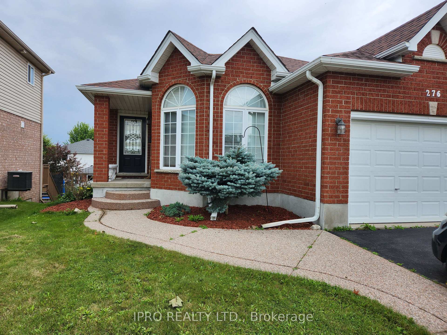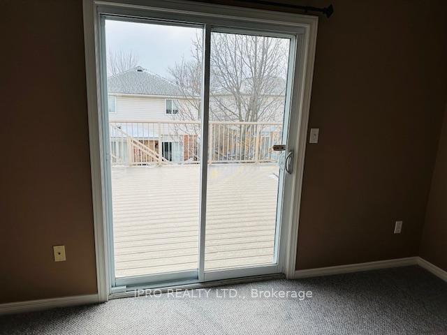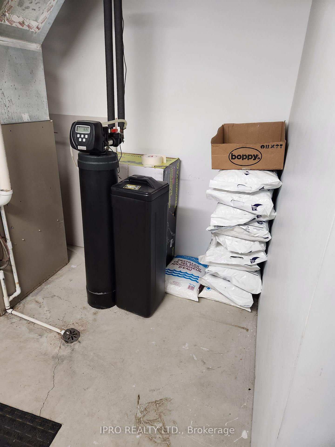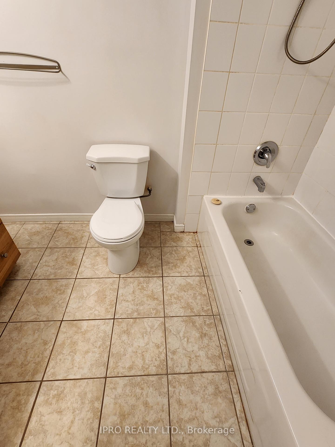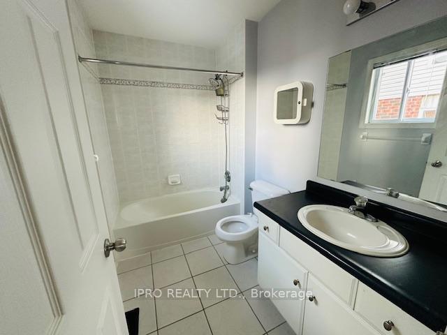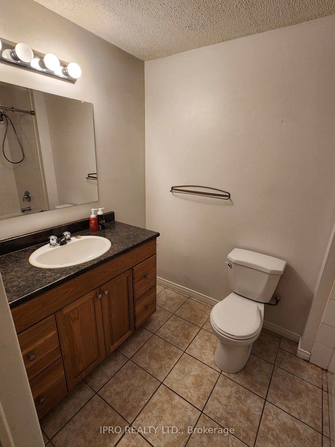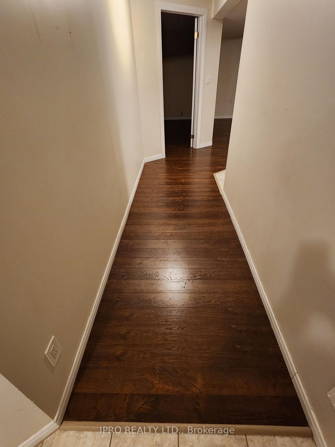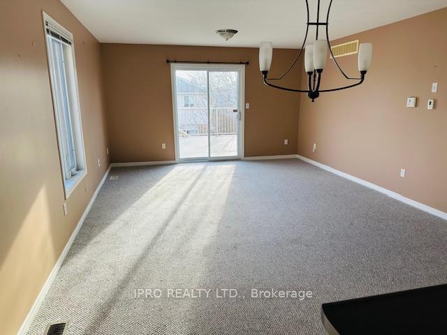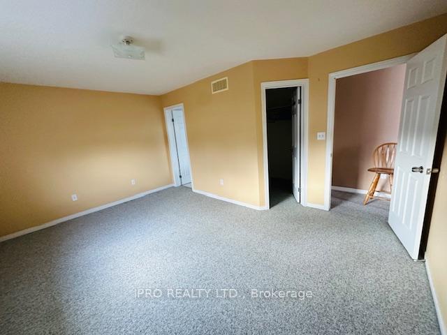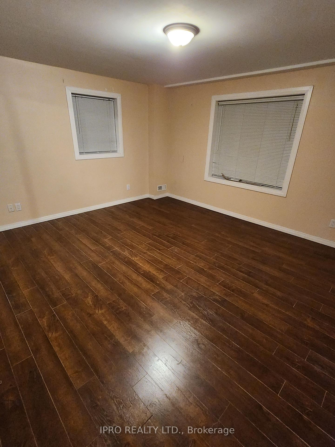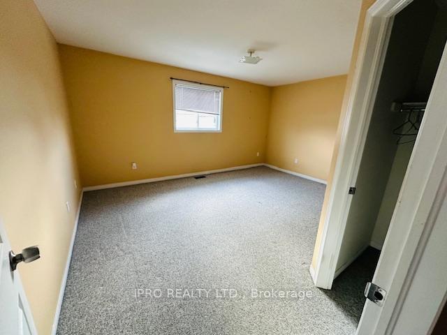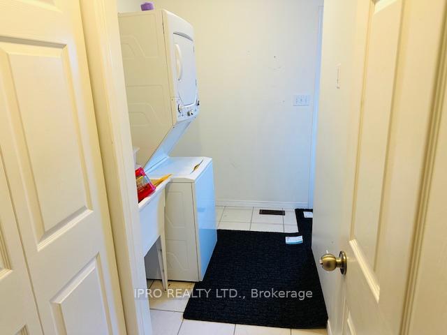$999,000
Available - For Sale
Listing ID: X12105392
276 Watson Park North , Guelph, N1E 7J5, Wellington
| A must see! Great opportunity for investors or move in yourself! This well maintained bungalow (1464 sq.ft. excluding the basement apartment as per MPAC) includes 3 spacious bedrooms, 2 full baths, a spacious kitchen o/l the dining and living area, a beautiful spacious deck, a gas line for your bbq. The LEGAL basement apartment with separate entrance includes 2 spacious bedrooms, a gas fireplace, full kitchen, fridge, stove, washer, dryer, a 4 piece bathroom, a storage room, in suite laundry and a walkout to the spacious deck. Both main level and basement apartment are currently leased. Tenant in basement is staying, the tenants on the main level will vacate prior to closing date. If you are looking for an investment opportunity, this property offers the potential to FULLY rent out both the main level AND the basement apartment providing you with consistent rental income to cover your mortgage and more. Whether you're an investor or looking to maximize your returns, this property is a great way to generate steady cash flow. Steps to the bus stop, close to all amenities, schools and a short commute to the University of Guelph. Don't miss out on this prime rental opportunity! |
| Price | $999,000 |
| Taxes: | $5582.00 |
| Occupancy: | Tenant |
| Address: | 276 Watson Park North , Guelph, N1E 7J5, Wellington |
| Directions/Cross Streets: | Between Starwood & Grange |
| Rooms: | 8 |
| Rooms +: | 1 |
| Bedrooms: | 3 |
| Bedrooms +: | 2 |
| Family Room: | F |
| Basement: | Apartment |
| Level/Floor | Room | Length(ft) | Width(ft) | Descriptions | |
| Room 1 | Main | Living Ro | 20.01 | 14.01 | Combined w/Dining |
| Room 2 | Main | Dining Ro | 20.01 | 14.01 | Combined w/Living |
| Room 3 | Main | Kitchen | 14.01 | 13.42 | Overlooks Living |
| Room 4 | Main | Bedroom | 15.68 | 10.99 | |
| Room 5 | Main | Bedroom 2 | 16.01 | 10 | |
| Room 6 | Main | Bedroom 3 | 10 | 10 | |
| Room 7 | Basement | Living Ro | 12.4 | 14.5 | Walk-Out, Overlooks Backyard, Fireplace |
| Room 8 | Basement | Kitchen | 15.35 | 8.17 | Overlooks Living |
| Room 9 | Basement | Bedroom | 12.5 | 14.76 | Above Grade Window |
| Room 10 | Basement | Bedroom 2 | 11.58 | 10.23 |
| Washroom Type | No. of Pieces | Level |
| Washroom Type 1 | 2 | Main |
| Washroom Type 2 | 4 | Main |
| Washroom Type 3 | 4 | Lower |
| Washroom Type 4 | 0 | |
| Washroom Type 5 | 0 |
| Total Area: | 0.00 |
| Approximatly Age: | 16-30 |
| Property Type: | Detached |
| Style: | Bungalow |
| Exterior: | Brick |
| Garage Type: | Attached |
| (Parking/)Drive: | Private Do |
| Drive Parking Spaces: | 4 |
| Park #1 | |
| Parking Type: | Private Do |
| Park #2 | |
| Parking Type: | Private Do |
| Pool: | None |
| Approximatly Age: | 16-30 |
| Approximatly Square Footage: | 1100-1500 |
| CAC Included: | N |
| Water Included: | N |
| Cabel TV Included: | N |
| Common Elements Included: | N |
| Heat Included: | N |
| Parking Included: | N |
| Condo Tax Included: | N |
| Building Insurance Included: | N |
| Fireplace/Stove: | Y |
| Heat Type: | Forced Air |
| Central Air Conditioning: | Central Air |
| Central Vac: | N |
| Laundry Level: | Syste |
| Ensuite Laundry: | F |
| Elevator Lift: | False |
| Sewers: | Sewer |
| Utilities-Cable: | Y |
| Utilities-Hydro: | Y |
$
%
Years
This calculator is for demonstration purposes only. Always consult a professional
financial advisor before making personal financial decisions.
| Although the information displayed is believed to be accurate, no warranties or representations are made of any kind. |
| IPRO REALTY LTD. |
|
|
.jpg?src=Custom)
CJ Gidda
Sales Representative
Dir:
647-289-2525
Bus:
905-364-0727
Fax:
905-364-0728
| Book Showing | Email a Friend |
Jump To:
At a Glance:
| Type: | Freehold - Detached |
| Area: | Wellington |
| Municipality: | Guelph |
| Neighbourhood: | Grange Road |
| Style: | Bungalow |
| Approximate Age: | 16-30 |
| Tax: | $5,582 |
| Beds: | 3+2 |
| Baths: | 3 |
| Fireplace: | Y |
| Pool: | None |
Locatin Map:
Payment Calculator:

