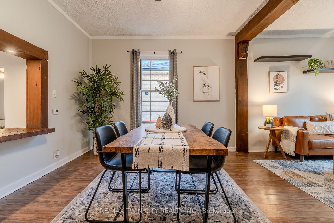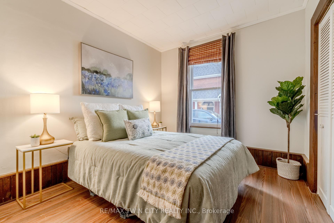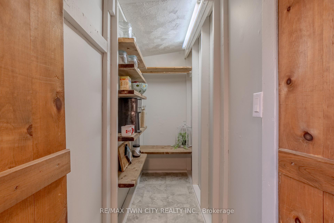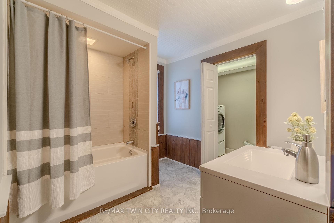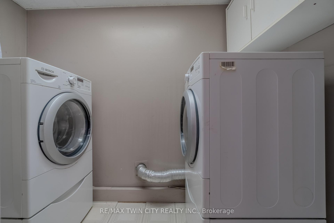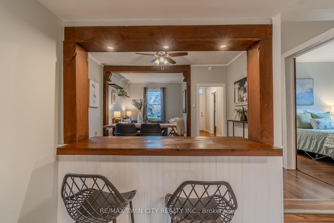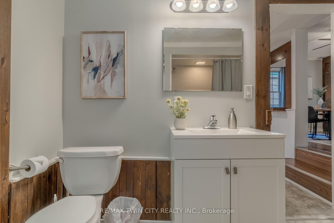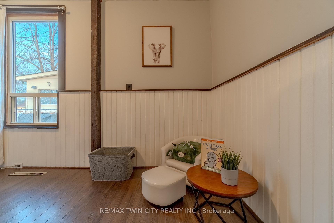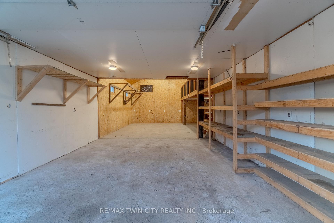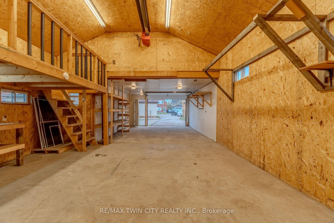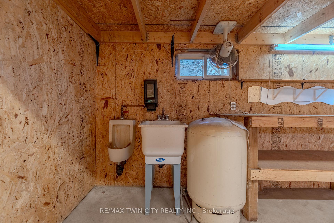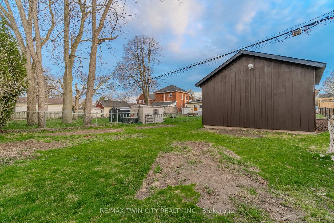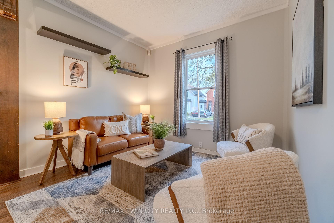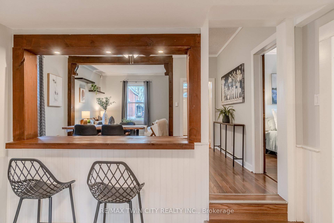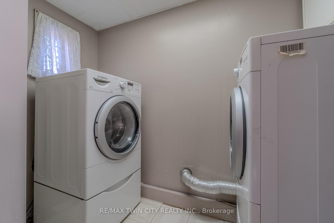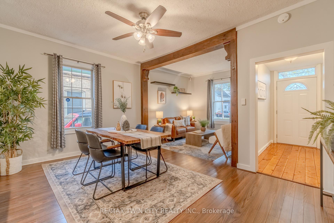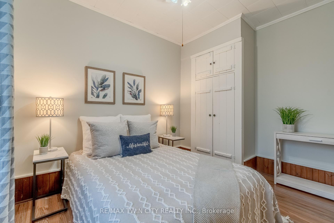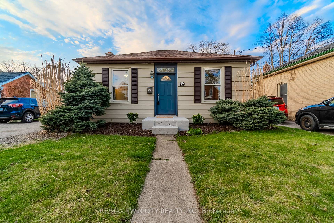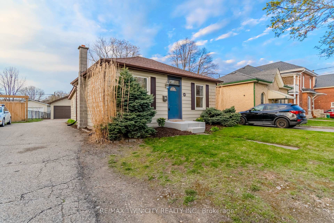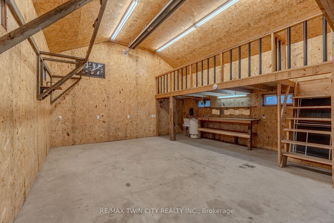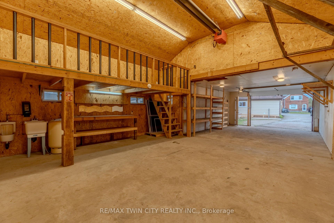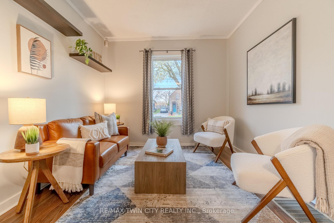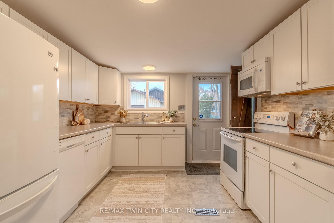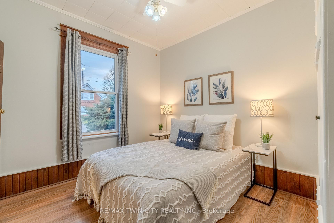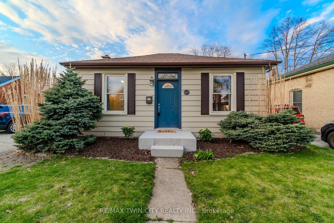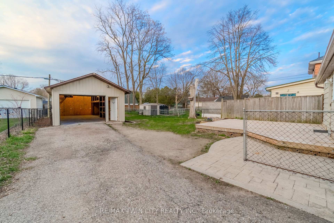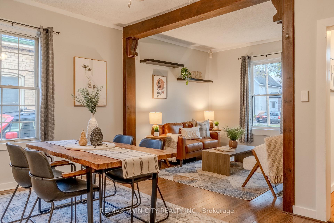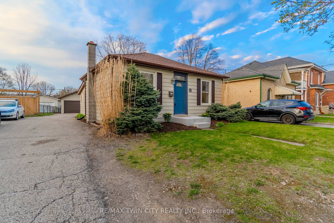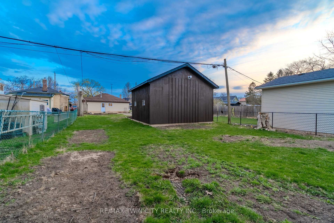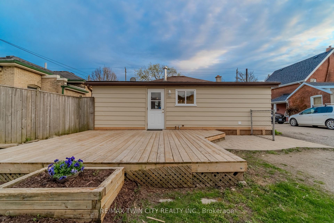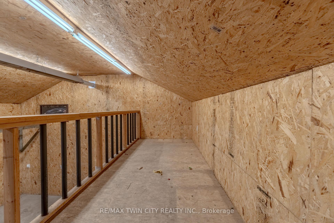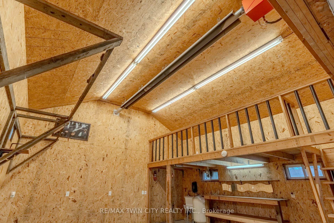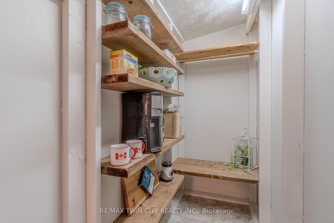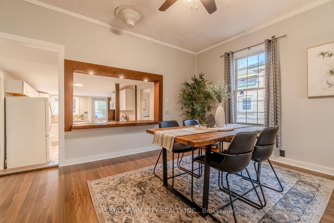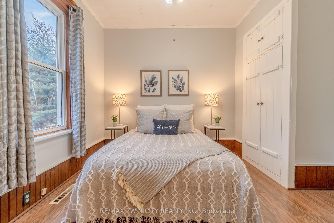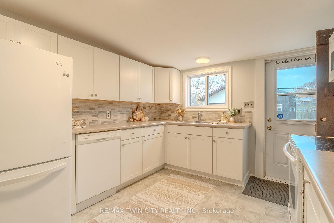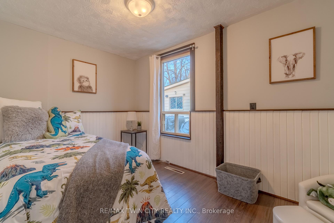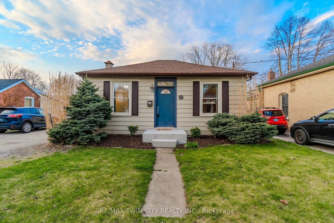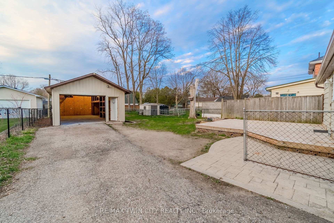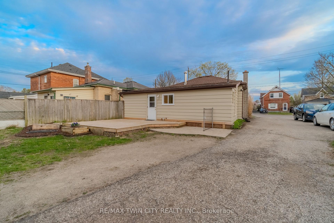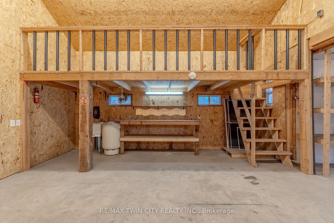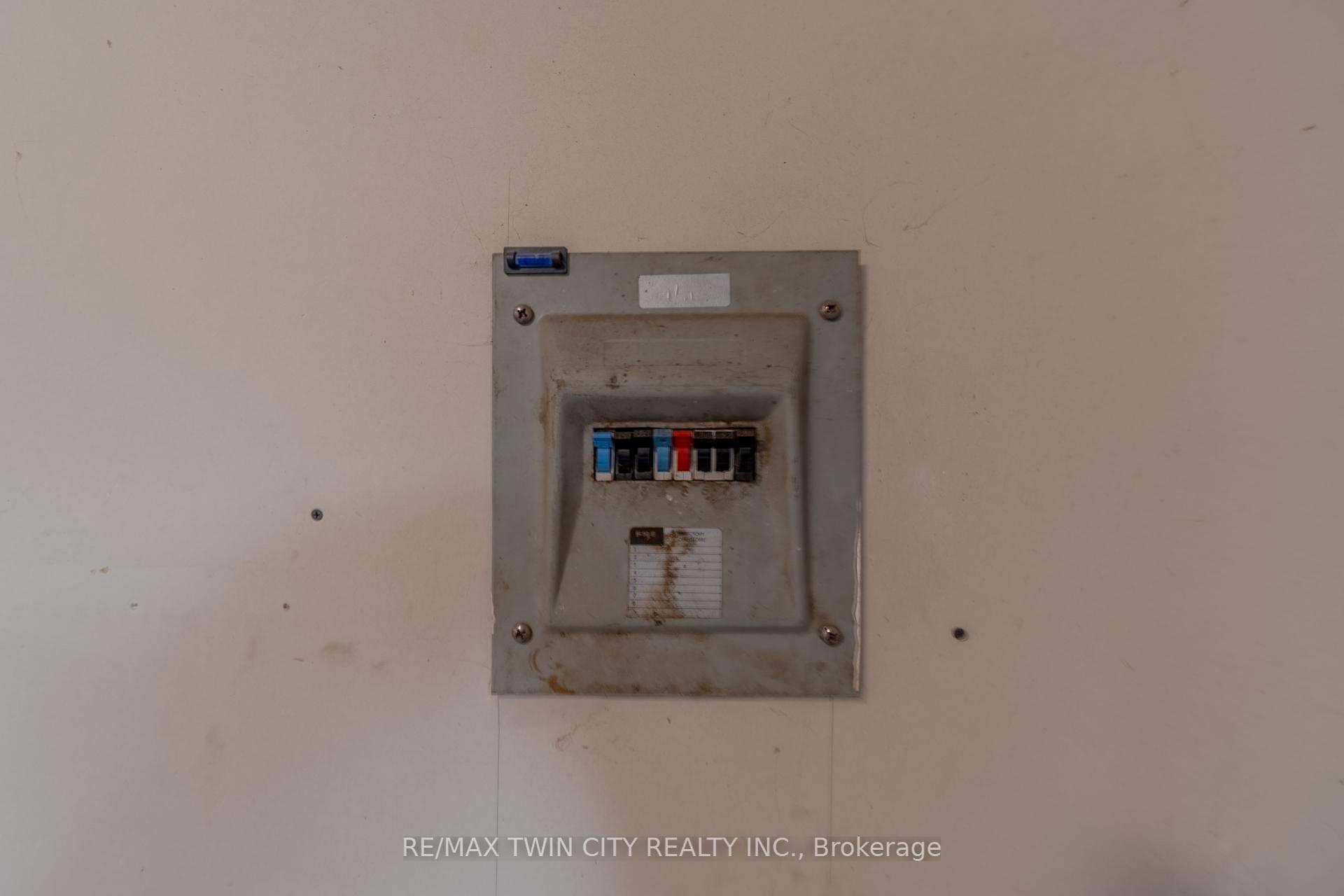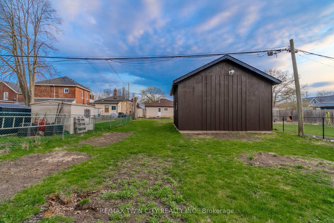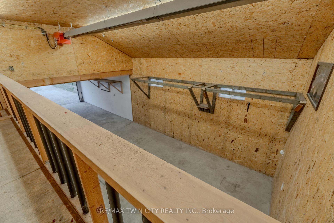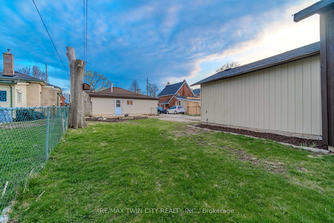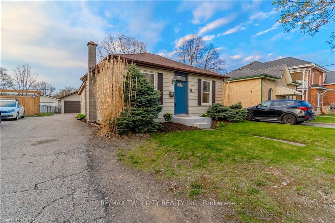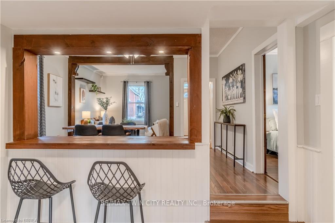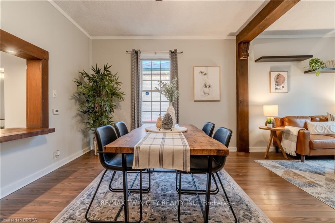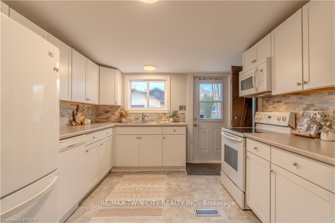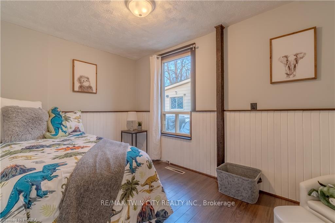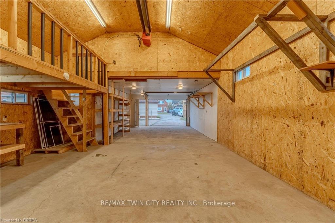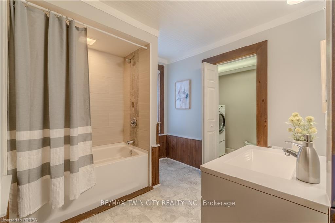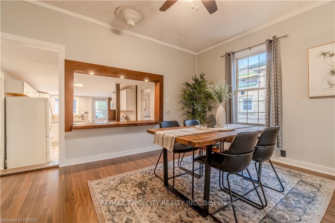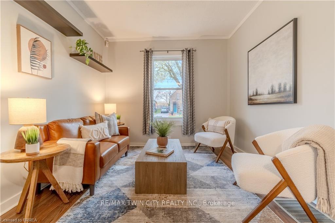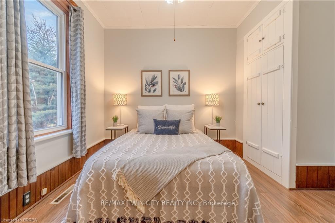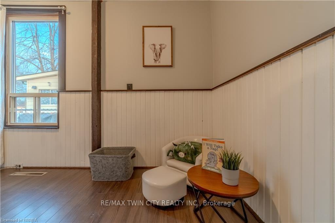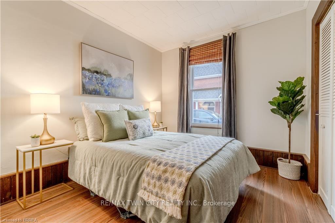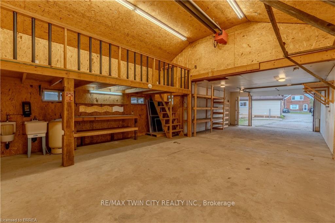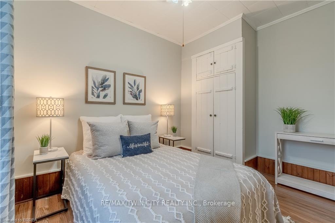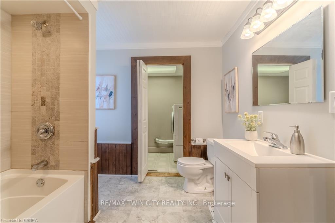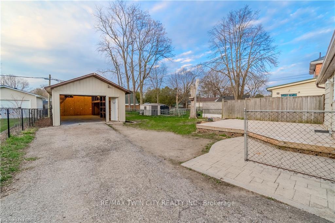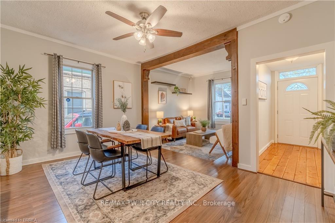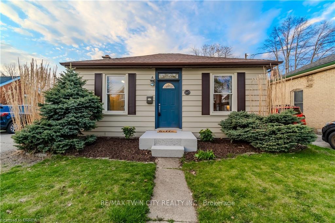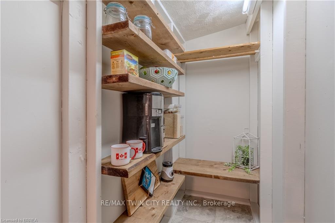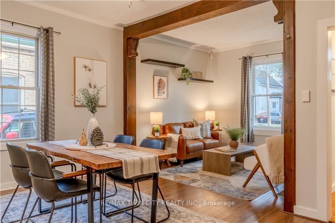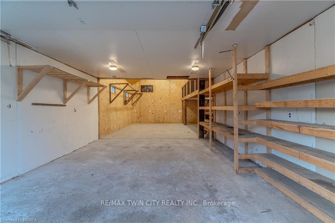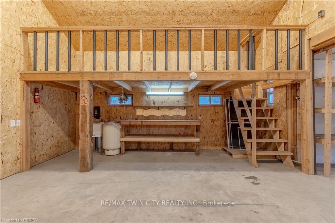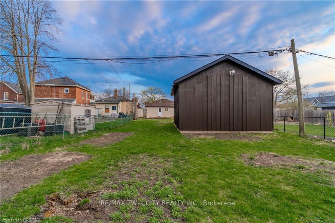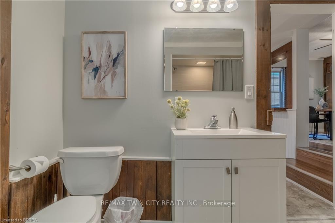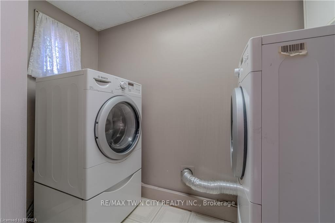$450,000
Available - For Sale
Listing ID: X12102647
107 Grand River Aven , Brantford, N3T 4X5, Brantford
| Workshop Lovers Dream With All the Charm to Match!Looking for a property with a workshop? This one delivers! The heated and insulated garage/workshop features soaring ceilings high enough to accommodate a hoistperfect for hobbyists, mechanics, or anyone needing serious workspace. With ample parking for multiple vehicles, this setup is a true standout for those who need room to work and play.Step inside this adorable 3-bedroom, 1-bath bungalow thats full of character and charm. Warm wood accents throughout give it a cozy cottage feel, while the open-concept layout connects the modern, spacious kitchen to the formal dining areaideal for hosting or everyday family life.From the kitchen, walk out to a large deck overlooking a generous yardperfect for summer BBQs, gardening, or relaxing in the sunshine.Enjoy the ease of one-level living with a beautifully updated 4-piece bathroom and three spacious bedrooms.Nestled in a quiet, friendly neighborhood just steps from scenic walking trails along the Grand River and Wilkes Dam, and a quick drive to Brantford Golf & Country Club, Brantford General Hospital, and all the amenities you need. This charming home offers the perfect blend of comfort, convenience, and characterwith the workshop youve been waiting for! |
| Price | $450,000 |
| Taxes: | $2824.28 |
| Assessment Year: | 2024 |
| Occupancy: | Vacant |
| Address: | 107 Grand River Aven , Brantford, N3T 4X5, Brantford |
| Directions/Cross Streets: | waterloo |
| Rooms: | 9 |
| Bedrooms: | 3 |
| Bedrooms +: | 0 |
| Family Room: | T |
| Basement: | Crawl Space, Unfinished |
| Level/Floor | Room | Length(ft) | Width(ft) | Descriptions | |
| Room 1 | Main | Kitchen | 10.5 | 15.15 | |
| Room 2 | Main | Living Ro | 10.23 | 9.09 | |
| Room 3 | Main | Dining Ro | 14.56 | 11.58 | |
| Room 4 | Main | Primary B | 10.07 | 11.51 | |
| Room 5 | Main | Bathroom | 8.92 | 10.4 | 4 Pc Bath |
| Room 6 | Main | Laundry | 8.76 | 4.26 | |
| Room 7 | Main | Bedroom 2 | 7.51 | 11.84 | |
| Room 8 | Main | Bedroom 3 | 9.09 | 10.07 | |
| Room 9 | Main | Pantry | 7.74 | 3.25 |
| Washroom Type | No. of Pieces | Level |
| Washroom Type 1 | 4 | Main |
| Washroom Type 2 | 0 | |
| Washroom Type 3 | 0 | |
| Washroom Type 4 | 0 | |
| Washroom Type 5 | 0 |
| Total Area: | 0.00 |
| Property Type: | Detached |
| Style: | Bungalow |
| Exterior: | Aluminum Siding |
| Garage Type: | Detached |
| Drive Parking Spaces: | 5 |
| Pool: | None |
| Other Structures: | Workshop |
| Approximatly Square Footage: | 700-1100 |
| Property Features: | River/Stream, School Bus Route |
| CAC Included: | N |
| Water Included: | N |
| Cabel TV Included: | N |
| Common Elements Included: | N |
| Heat Included: | N |
| Parking Included: | N |
| Condo Tax Included: | N |
| Building Insurance Included: | N |
| Fireplace/Stove: | Y |
| Heat Type: | Forced Air |
| Central Air Conditioning: | Central Air |
| Central Vac: | N |
| Laundry Level: | Syste |
| Ensuite Laundry: | F |
| Sewers: | Sewer |
$
%
Years
This calculator is for demonstration purposes only. Always consult a professional
financial advisor before making personal financial decisions.
| Although the information displayed is believed to be accurate, no warranties or representations are made of any kind. |
| RE/MAX TWIN CITY REALTY INC. |
|
|
.jpg?src=Custom)
CJ Gidda
Sales Representative
Dir:
647-289-2525
Bus:
905-364-0727
Fax:
905-364-0728
| Book Showing | Email a Friend |
Jump To:
At a Glance:
| Type: | Freehold - Detached |
| Area: | Brantford |
| Municipality: | Brantford |
| Neighbourhood: | Dufferin Grove |
| Style: | Bungalow |
| Tax: | $2,824.28 |
| Beds: | 3 |
| Baths: | 1 |
| Fireplace: | Y |
| Pool: | None |
Locatin Map:
Payment Calculator:

