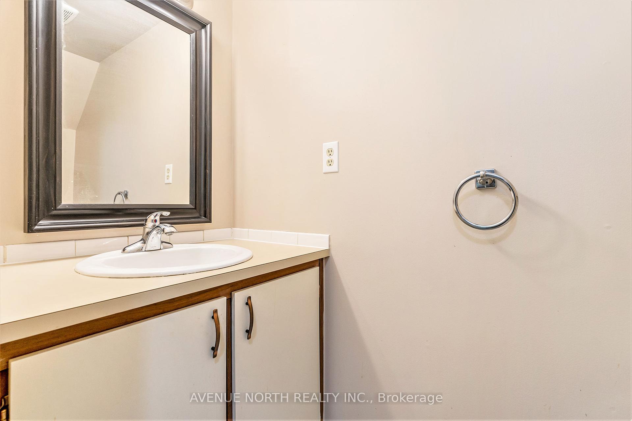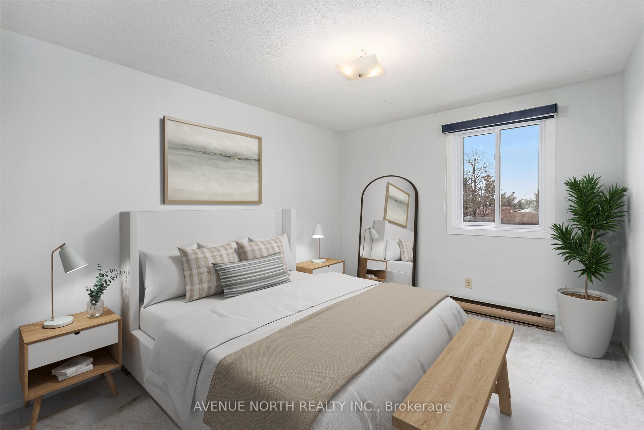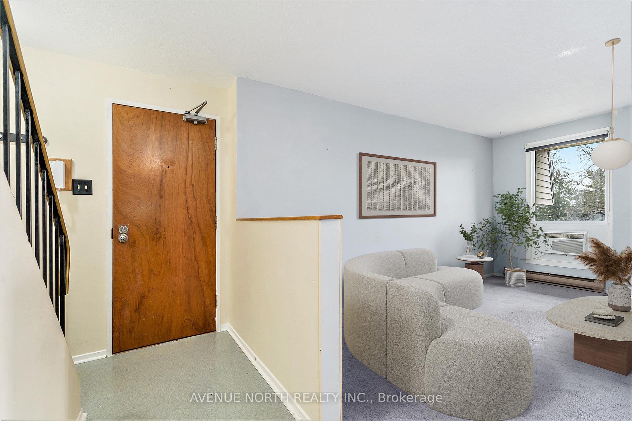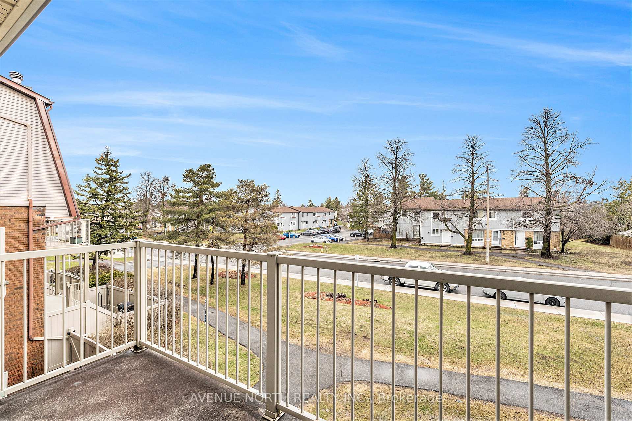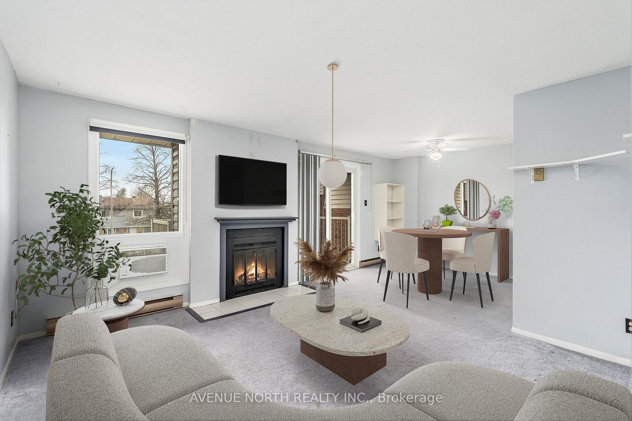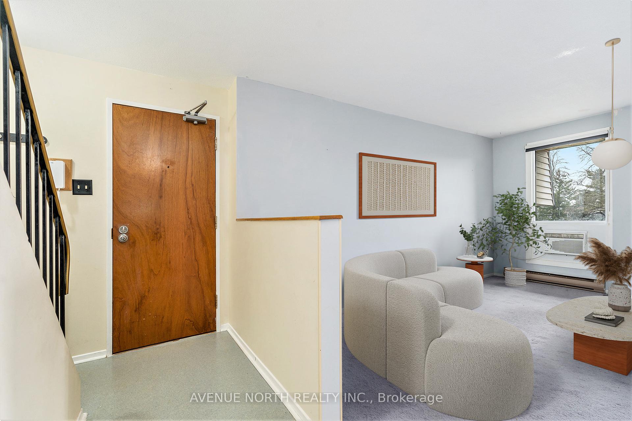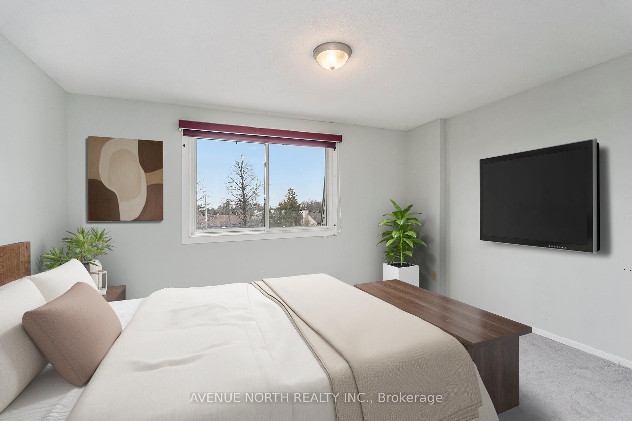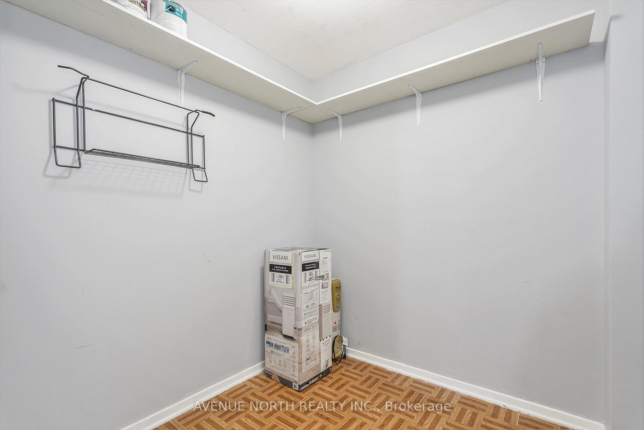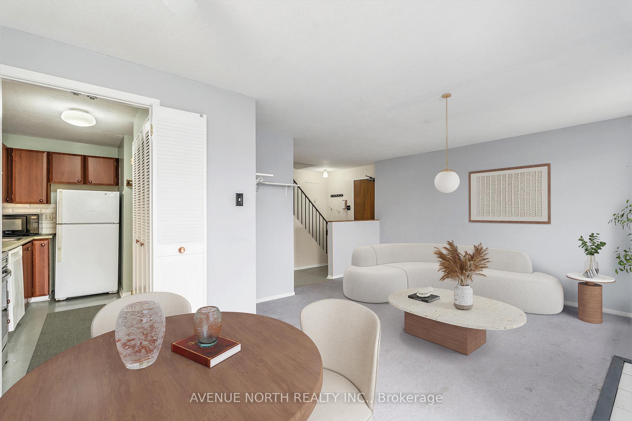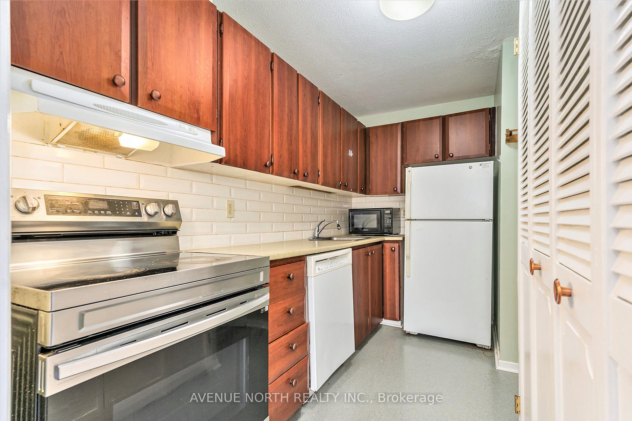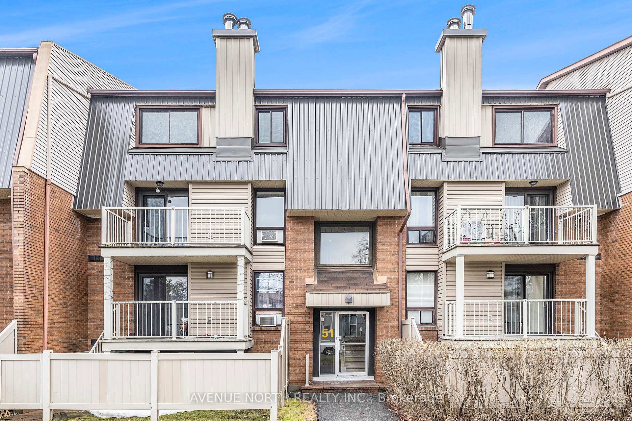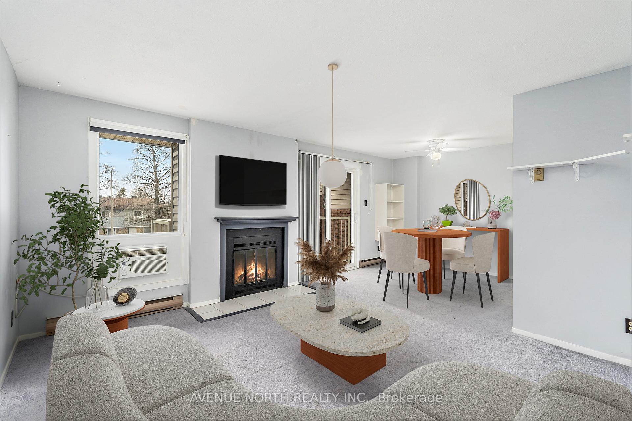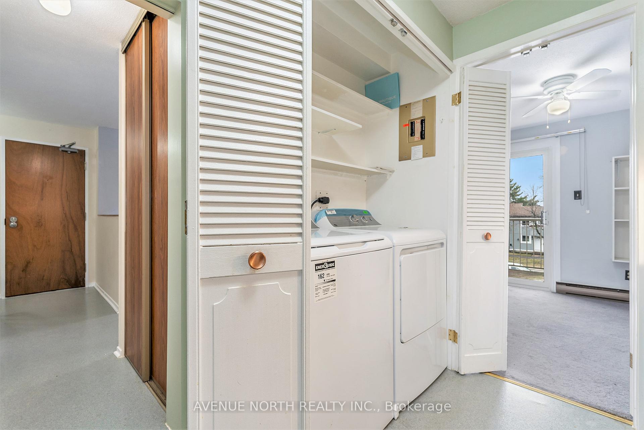$339,900
Available - For Sale
Listing ID: X12098403
51 Sherway Driv , Barrhaven, K2J 2K3, Ottawa
| Heres your opportunity to own a move-in-ready upper-level 2-bedroom, 1.5-bath condo in the heart of Barrhaven. Step into a bright, welcoming main floor with a spacious open-concept living and dining area, complete with a cozy fireplace perfect for relaxing evenings or casual entertaining. Sliding doors lead to your private east-facing balcony, a great spot to enjoy sunny mornings with a coffee.The kitchen offers ample cabinet and pantry space, along with a tucked-away laundry area for added convenience. A main floor powder room completes this level. Upstairs, the sun-filled primary bedroom features two closets and direct access to the full bathroom, which includes double sinks and a smart cheater-ensuite layout. You'll also find a second generously sized bedroom and a versatile den ideal for a home office, creative space, or extra storage. With neutral tones throughout, an owned hot water tank, and one parking space included, this home checks all the right boxes. Conveniently located just minutes from parks, schools, shopping, public transit, and the Walter Baker Recreation Centre. Available for immediate occupancy book your private showing today! Some photos have been virtually staged. |
| Price | $339,900 |
| Taxes: | $2075.77 |
| Assessment Year: | 2025 |
| Occupancy: | Vacant |
| Address: | 51 Sherway Driv , Barrhaven, K2J 2K3, Ottawa |
| Postal Code: | K2J 2K3 |
| Province/State: | Ottawa |
| Directions/Cross Streets: | Sherway Dr |
| Level/Floor | Room | Length(ft) | Width(ft) | Descriptions | |
| Room 1 | Main | Living Ro | 14.37 | 12.1 | Balcony, Combined w/Dining, Closed Fireplace |
| Room 2 | Main | Kitchen | 11.18 | 7.71 | 2 Pc Bath |
| Room 3 | Upper | Bedroom | 14.69 | 13.84 | Large Closet, 4 Pc Bath |
| Room 4 | Upper | Bedroom 2 | 13.94 | 9.58 | Closet |
| Room 5 | Upper | Den | 6.79 | 8.72 |
| Washroom Type | No. of Pieces | Level |
| Washroom Type 1 | 2 | Main |
| Washroom Type 2 | 4 | Upper |
| Washroom Type 3 | 0 | |
| Washroom Type 4 | 0 | |
| Washroom Type 5 | 0 |
| Total Area: | 0.00 |
| Washrooms: | 2 |
| Heat Type: | Baseboard |
| Central Air Conditioning: | None |
$
%
Years
This calculator is for demonstration purposes only. Always consult a professional
financial advisor before making personal financial decisions.
| Although the information displayed is believed to be accurate, no warranties or representations are made of any kind. |
| AVENUE NORTH REALTY INC. |
|
|
.jpg?src=Custom)
CJ Gidda
Sales Representative
Dir:
647-289-2525
Bus:
905-364-0727
Fax:
905-364-0728
| Book Showing | Email a Friend |
Jump To:
At a Glance:
| Type: | Com - Condo Townhouse |
| Area: | Ottawa |
| Municipality: | Barrhaven |
| Neighbourhood: | 7701 - Barrhaven - Pheasant Run |
| Style: | 2-Storey |
| Tax: | $2,075.77 |
| Maintenance Fee: | $422.23 |
| Beds: | 2 |
| Baths: | 2 |
| Fireplace: | Y |
Locatin Map:
Payment Calculator:


