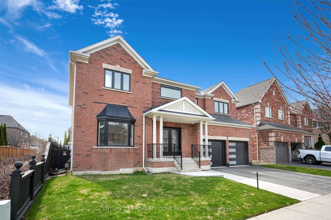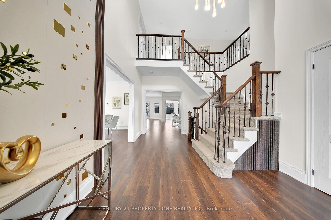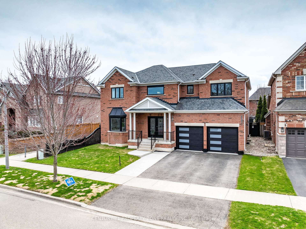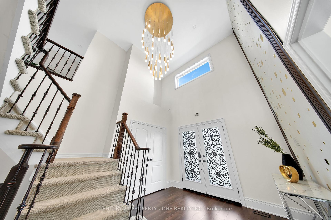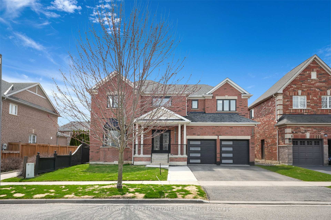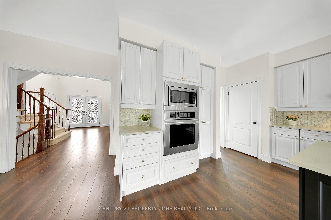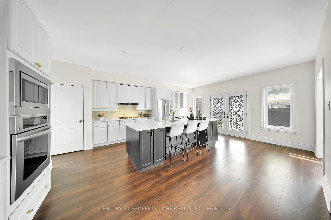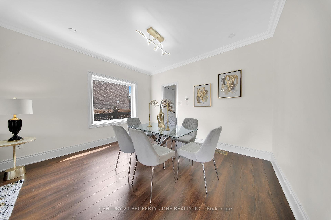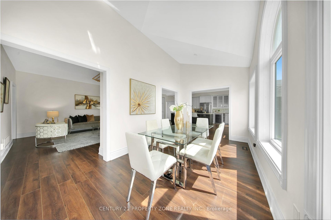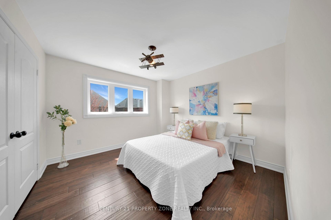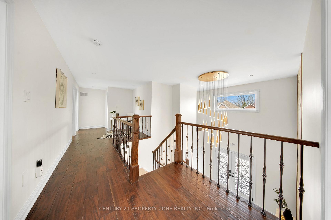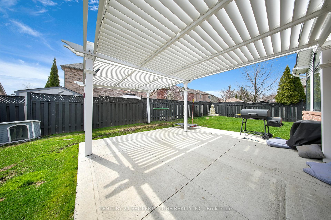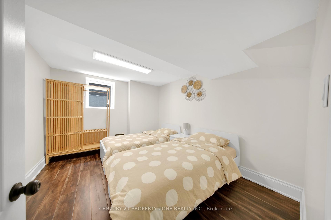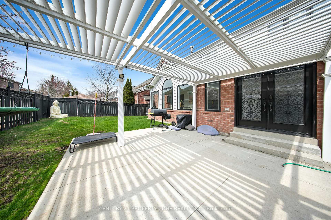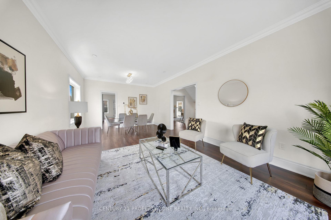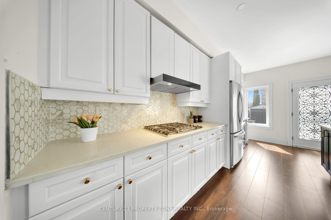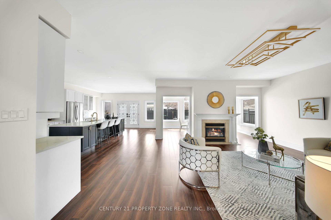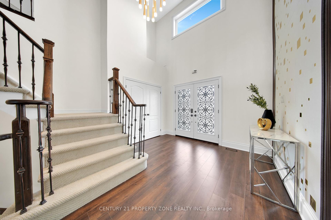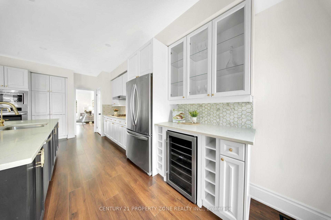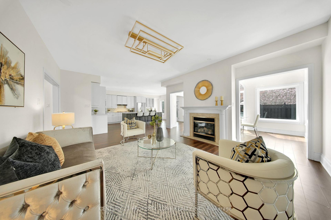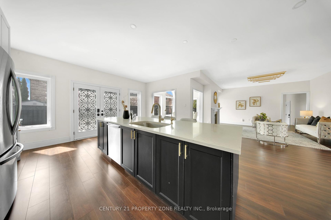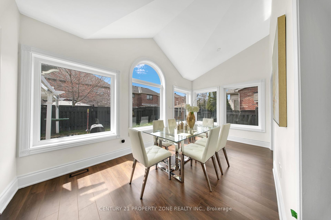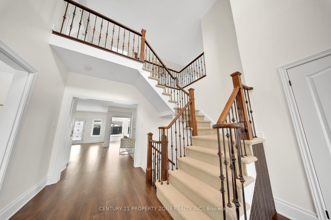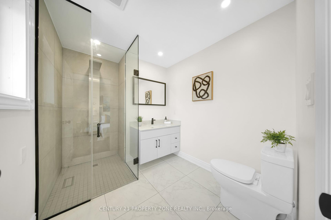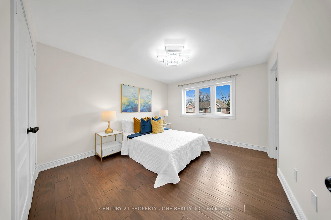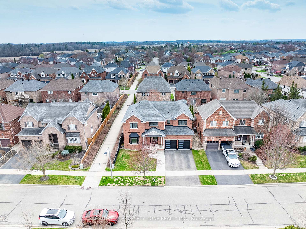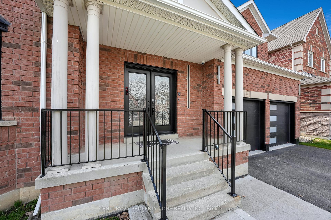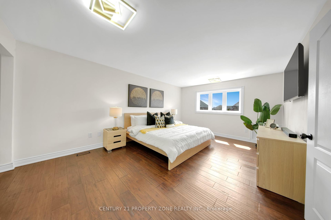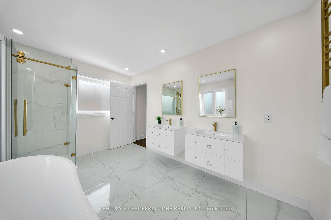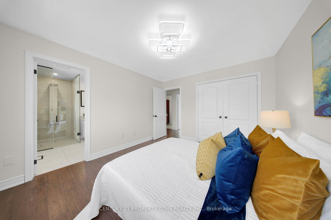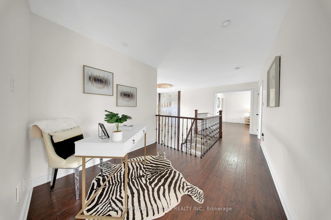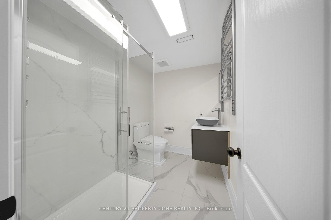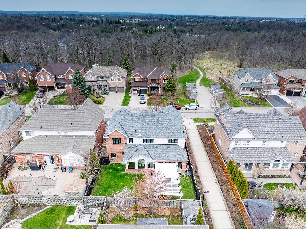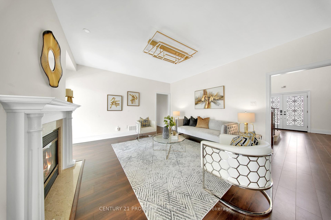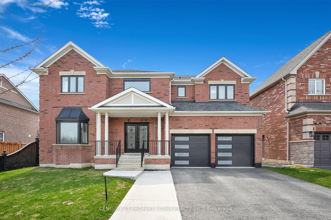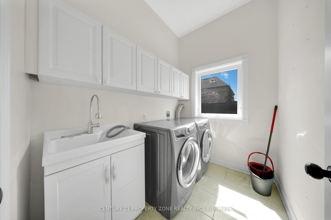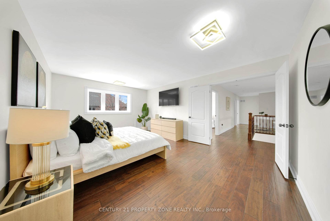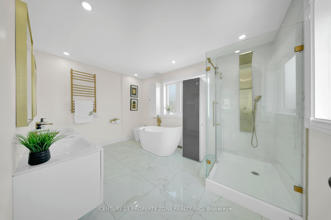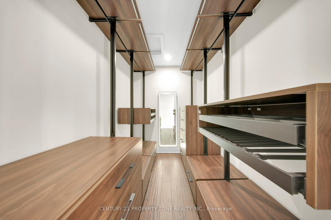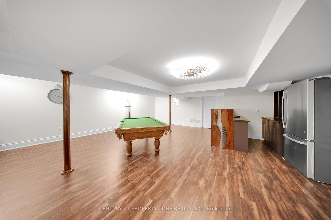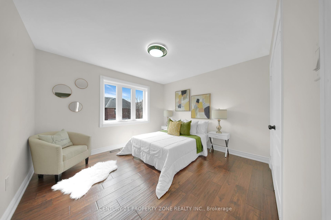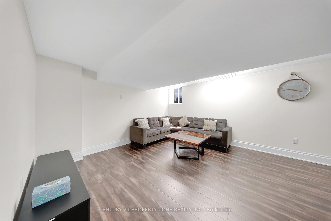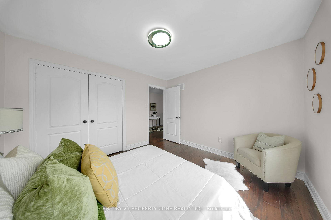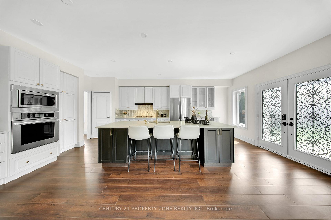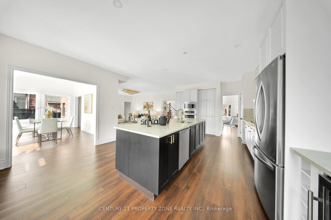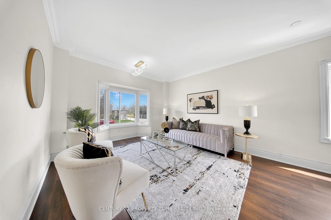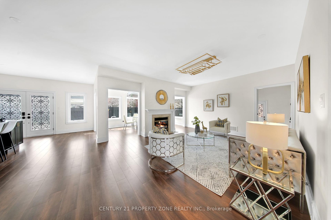$1,589,990
Available - For Sale
Listing ID: W12105396
46 Grist Mill Driv , Halton Hills, L7G 6C1, Halton
| This stunning property offers approx. 4,900 sq. ft. of luxurious living space with high-end finishes throughout. The open-concept design features a gourmet kitchen with built-in appliances, custom family room cabinetry. Formal living/dining room with gleaming hardwood floors and pot lights flows to a spacious family room with stunning fireplace, beautiful chandeliers and views of the private resort-like yard. The primary suite boasts custom closets and a spa-like 4-pc ensuite with oversized shower, freestanding tub, his & hers vanities, smart toilet seats, and heated towel bars. Professionally finished basement built in 2023 is an entertainer's dream featuring a fabulous rec room with entertainment area, gym, bar & high ceilings. Recent upgrades include: new flooring (2023), washroom reno (2021), designer lighting (2021), furnace (2022), water softener (2021), 6 4K security cameras, new garage door opener (2024), and all new windows, main & patio doors (2024). You are surely to be be impressed! |
| Price | $1,589,990 |
| Taxes: | $6843.62 |
| Occupancy: | Vacant |
| Address: | 46 Grist Mill Driv , Halton Hills, L7G 6C1, Halton |
| Directions/Cross Streets: | 15 Sideroad/Belmont |
| Rooms: | 9 |
| Rooms +: | 6 |
| Bedrooms: | 4 |
| Bedrooms +: | 2 |
| Family Room: | T |
| Basement: | Finished |
| Level/Floor | Room | Length(ft) | Width(ft) | Descriptions | |
| Room 1 | Main | Kitchen | 12.99 | 12 | Pot Lights |
| Room 2 | Main | Family Ro | 19.81 | 14.99 | Pot Lights |
| Room 3 | Main | Breakfast | 16.17 | 9.48 | Pot Lights |
| Room 4 | Main | Dining Ro | 16.17 | 8.99 | Hardwood Floor, Pot Lights |
| Room 5 | Main | Living Ro | 22.01 | 12.66 | Hardwood Floor, Pot Lights |
| Room 6 | Second | Primary B | 18.01 | 12.66 | Hardwood Floor, 4 Pc Ensuite |
| Room 7 | Second | Bedroom 2 | 12.99 | 11.32 | Hardwood Floor, Closet Organizers |
| Room 8 | Second | Bedroom 3 | 12 | 10.99 | Hardwood Floor, Closet Organizers |
| Room 9 | Second | Bedroom 4 | 11.32 | 11.15 | Hardwood Floor, Closet Organizers |
| Room 10 | Basement | Bedroom 5 | 9.18 | 12.14 | Laminate, Closet Organizers |
| Room 11 | Basement | Bedroom | 8.53 | 4.92 | Laminate, LED Lighting |
| Room 12 | Main | Laundry | 8.53 | 4.92 | Porcelain Floor |
| Washroom Type | No. of Pieces | Level |
| Washroom Type 1 | 2 | Main |
| Washroom Type 2 | 4 | Second |
| Washroom Type 3 | 3 | Second |
| Washroom Type 4 | 3 | Second |
| Washroom Type 5 | 3 | Basement |
| Total Area: | 0.00 |
| Property Type: | Detached |
| Style: | 2-Storey |
| Exterior: | Brick, Stone |
| Garage Type: | Attached |
| (Parking/)Drive: | Private Do |
| Drive Parking Spaces: | 2 |
| Park #1 | |
| Parking Type: | Private Do |
| Park #2 | |
| Parking Type: | Private Do |
| Pool: | None |
| Approximatly Square Footage: | 3000-3500 |
| CAC Included: | N |
| Water Included: | N |
| Cabel TV Included: | N |
| Common Elements Included: | N |
| Heat Included: | N |
| Parking Included: | N |
| Condo Tax Included: | N |
| Building Insurance Included: | N |
| Fireplace/Stove: | Y |
| Heat Type: | Forced Air |
| Central Air Conditioning: | Central Air |
| Central Vac: | N |
| Laundry Level: | Syste |
| Ensuite Laundry: | F |
| Sewers: | Sewer |
| Utilities-Hydro: | A |
$
%
Years
This calculator is for demonstration purposes only. Always consult a professional
financial advisor before making personal financial decisions.
| Although the information displayed is believed to be accurate, no warranties or representations are made of any kind. |
| CENTURY 21 PROPERTY ZONE REALTY INC. |
|
|
.jpg?src=Custom)
CJ Gidda
Sales Representative
Dir:
647-289-2525
Bus:
905-364-0727
Fax:
905-364-0728
| Book Showing | Email a Friend |
Jump To:
At a Glance:
| Type: | Freehold - Detached |
| Area: | Halton |
| Municipality: | Halton Hills |
| Neighbourhood: | Georgetown |
| Style: | 2-Storey |
| Tax: | $6,843.62 |
| Beds: | 4+2 |
| Baths: | 5 |
| Fireplace: | Y |
| Pool: | None |
Locatin Map:
Payment Calculator:

