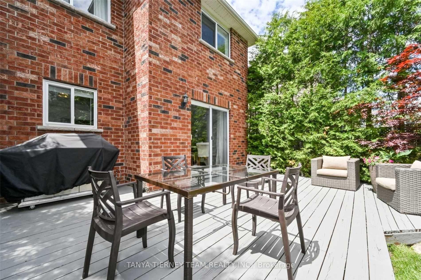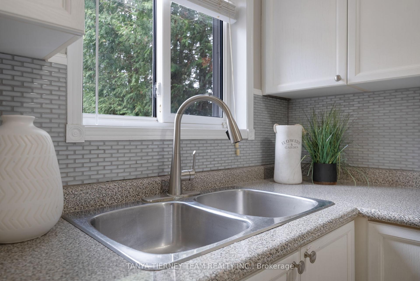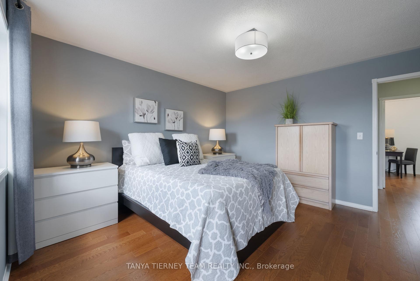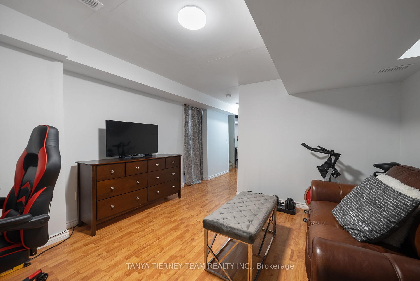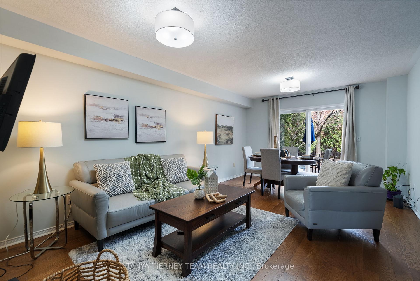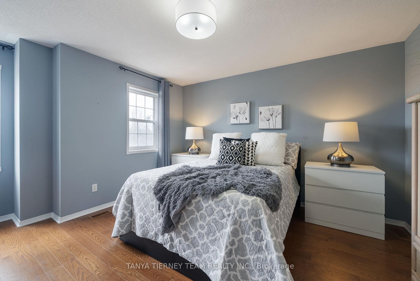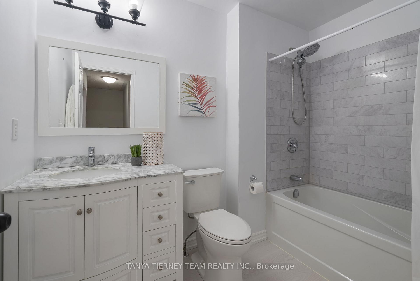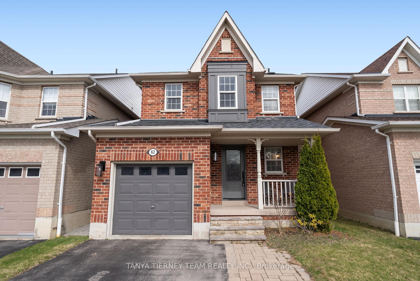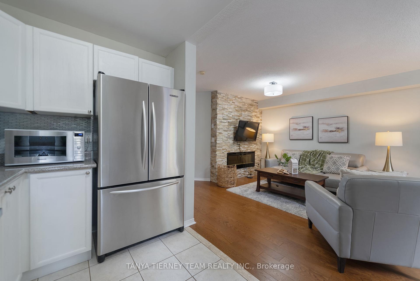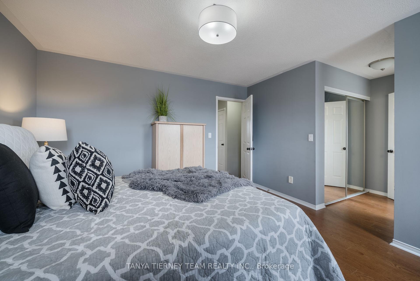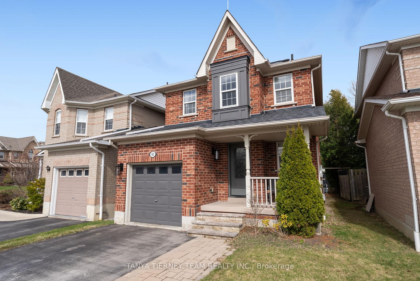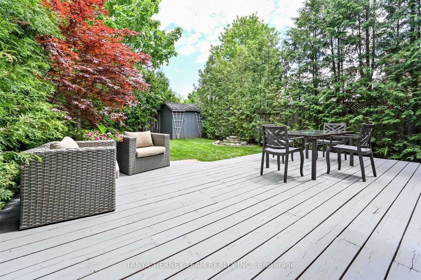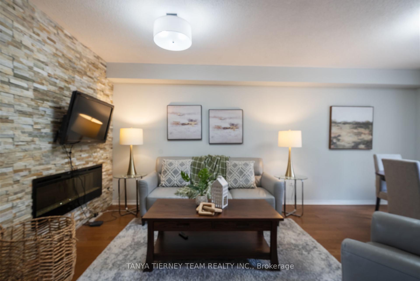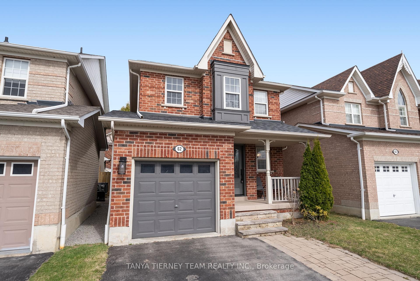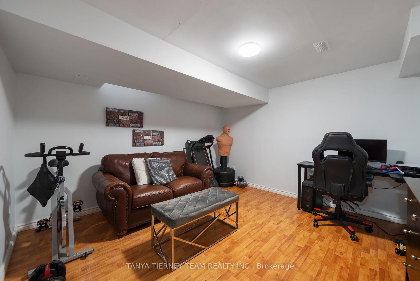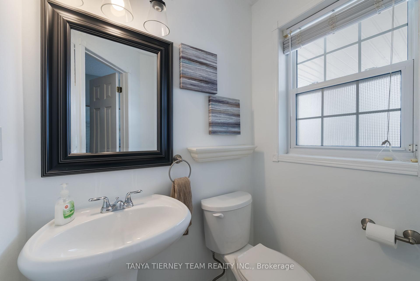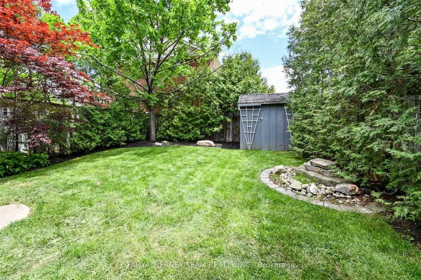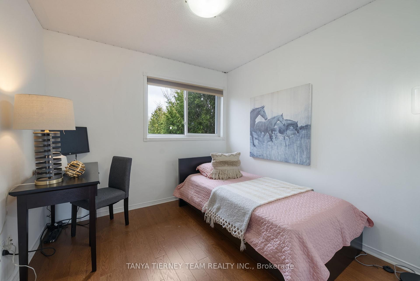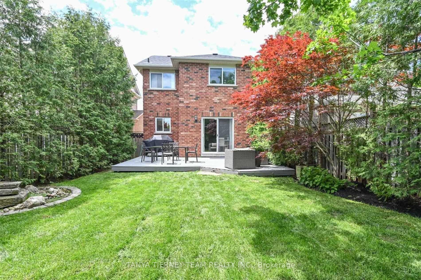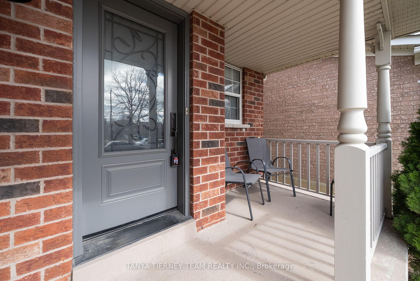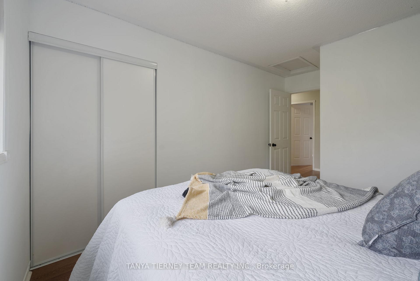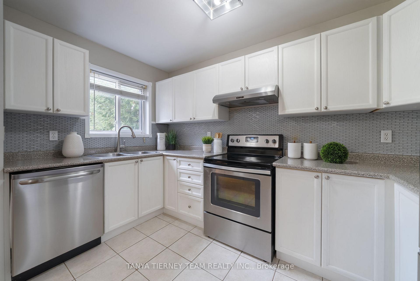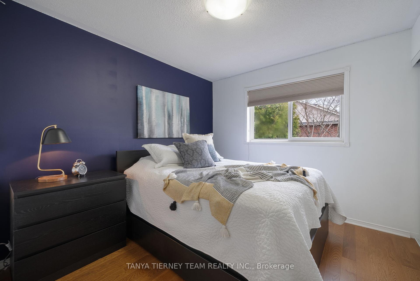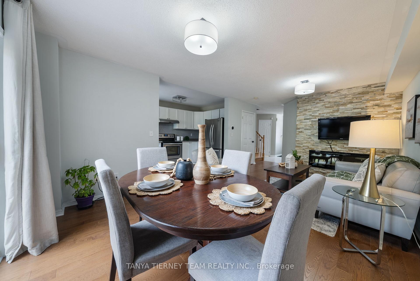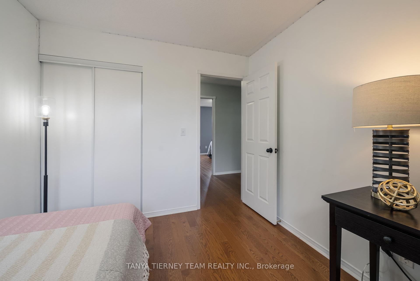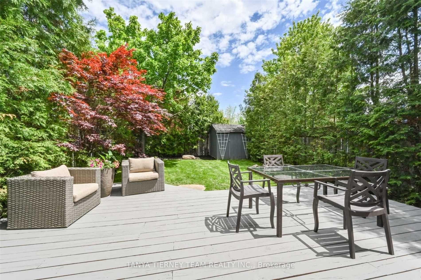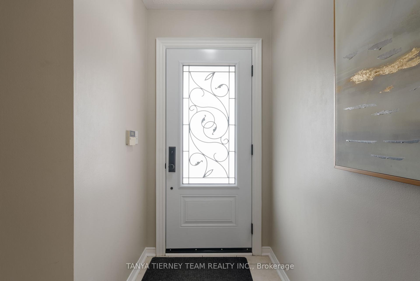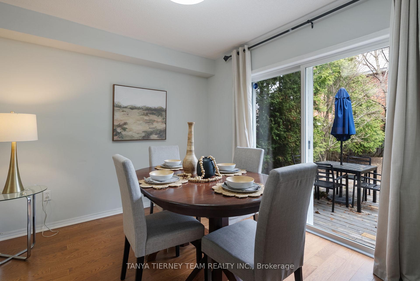$869,900
Available - For Sale
Listing ID: E12088943
62 Wessex Driv , Whitby, L1M 2C2, Durham
| The perfect place to start! This all brick, 3 bedroom, 3 bath family home is nestled on a mature lot in the heart of Brooklin, steps to schools, parks, downtown shops & easy hwy access for commuters! Inside offers a sun filled open concept main floor plan featuring extensive hardwood floors throughout the spacious family room with cozy electric fireplace accent by a custom stone surround. Dining area with sliding glass walk-out to the large deck & backyard with privacy cedars & garden shed. Family size kitchen boasting backsplash, ceramic floors & stainless steel appliances. Upstairs offers 3 well appointed bedrooms, including the primary retreat with 2pc ensuite. Additional living space can be found in the finished basement complete with rec room, laundry area & ample storage space! Updates include - Roof 2020, furnace 2020, front door 2022. |
| Price | $869,900 |
| Taxes: | $5405.03 |
| Occupancy: | Owner |
| Address: | 62 Wessex Driv , Whitby, L1M 2C2, Durham |
| Acreage: | < .50 |
| Directions/Cross Streets: | Blackfriar & Thickson Rd |
| Rooms: | 6 |
| Rooms +: | 1 |
| Bedrooms: | 3 |
| Bedrooms +: | 0 |
| Family Room: | F |
| Basement: | Finished, Full |
| Level/Floor | Room | Length(ft) | Width(ft) | Descriptions | |
| Room 1 | Main | Family Ro | 18.3 | 12 | Electric Fireplace, Open Concept, Hardwood Floor |
| Room 2 | Main | Dining Ro | 18.3 | 12 | Combined w/Family, W/O To Deck, Hardwood Floor |
| Room 3 | Main | Kitchen | 11.64 | 7.28 | Backsplash, Overlooks Backyard, Ceramic Floor |
| Room 4 | Second | Primary B | 15.19 | 12.86 | 2 Pc Ensuite, Double Closet, Hardwood Floor |
| Room 5 | Second | Bedroom 2 | 10.07 | 9.74 | Closet, Overlooks Backyard, Hardwood Floor |
| Room 6 | Second | Bedroom 3 | 9.48 | 9.12 | Closet, Overlooks Backyard, Hardwood Floor |
| Room 7 | Lower | Recreatio | 12.46 | 12.33 | Open Concept, Window, Laminate |
| Room 8 | Lower | Other | 11.61 | 7.54 | Finished, Dropped Ceiling, Laminate |
| Washroom Type | No. of Pieces | Level |
| Washroom Type 1 | 2 | Main |
| Washroom Type 2 | 2 | Second |
| Washroom Type 3 | 4 | Second |
| Washroom Type 4 | 0 | |
| Washroom Type 5 | 0 |
| Total Area: | 0.00 |
| Approximatly Age: | 16-30 |
| Property Type: | Detached |
| Style: | 2-Storey |
| Exterior: | Brick |
| Garage Type: | Attached |
| (Parking/)Drive: | Private |
| Drive Parking Spaces: | 2 |
| Park #1 | |
| Parking Type: | Private |
| Park #2 | |
| Parking Type: | Private |
| Pool: | None |
| Other Structures: | Garden Shed |
| Approximatly Age: | 16-30 |
| Approximatly Square Footage: | 1100-1500 |
| Property Features: | Fenced Yard, Golf |
| CAC Included: | N |
| Water Included: | N |
| Cabel TV Included: | N |
| Common Elements Included: | N |
| Heat Included: | N |
| Parking Included: | N |
| Condo Tax Included: | N |
| Building Insurance Included: | N |
| Fireplace/Stove: | Y |
| Heat Type: | Forced Air |
| Central Air Conditioning: | Central Air |
| Central Vac: | N |
| Laundry Level: | Syste |
| Ensuite Laundry: | F |
| Elevator Lift: | False |
| Sewers: | Sewer |
| Utilities-Cable: | A |
| Utilities-Hydro: | Y |
$
%
Years
This calculator is for demonstration purposes only. Always consult a professional
financial advisor before making personal financial decisions.
| Although the information displayed is believed to be accurate, no warranties or representations are made of any kind. |
| TANYA TIERNEY TEAM REALTY INC. |
|
|
.jpg?src=Custom)
CJ Gidda
Sales Representative
Dir:
647-289-2525
Bus:
905-364-0727
Fax:
905-364-0728
| Virtual Tour | Book Showing | Email a Friend |
Jump To:
At a Glance:
| Type: | Freehold - Detached |
| Area: | Durham |
| Municipality: | Whitby |
| Neighbourhood: | Brooklin |
| Style: | 2-Storey |
| Approximate Age: | 16-30 |
| Tax: | $5,405.03 |
| Beds: | 3 |
| Baths: | 3 |
| Fireplace: | Y |
| Pool: | None |
Locatin Map:
Payment Calculator:

