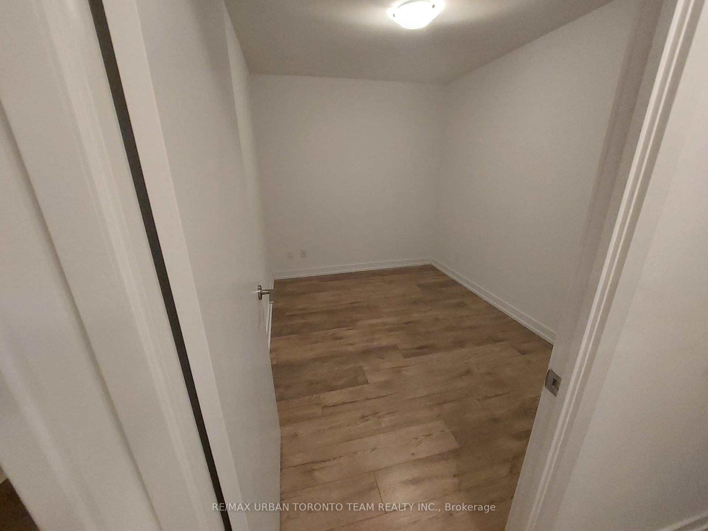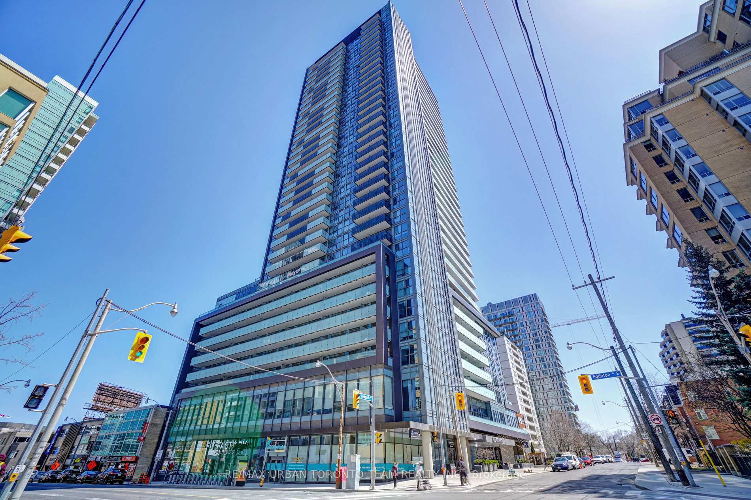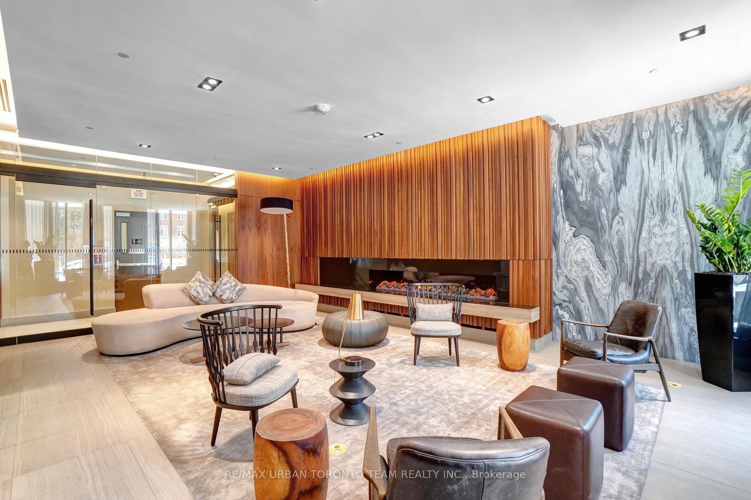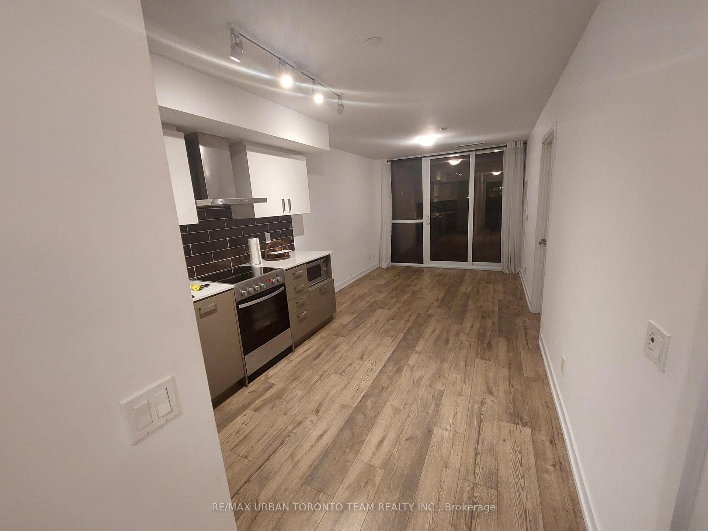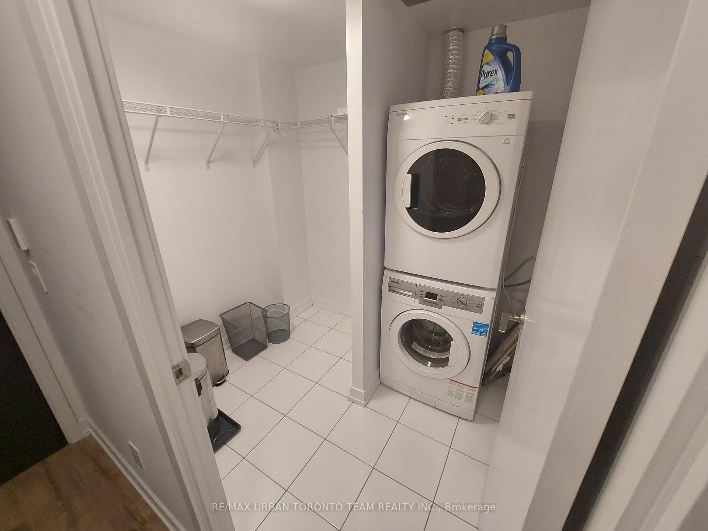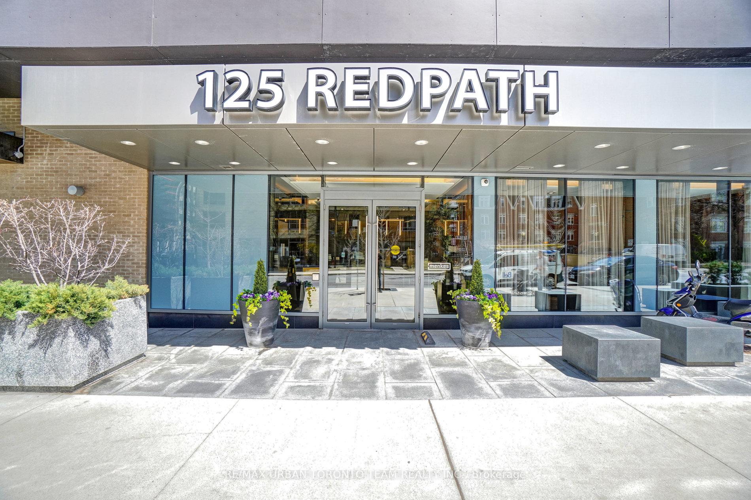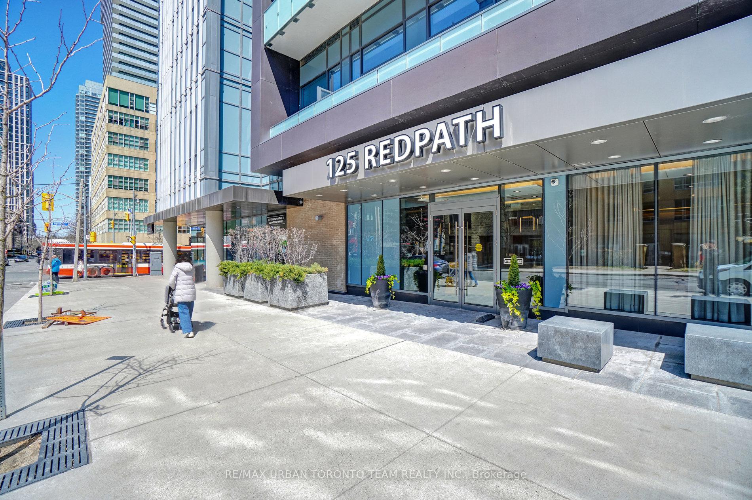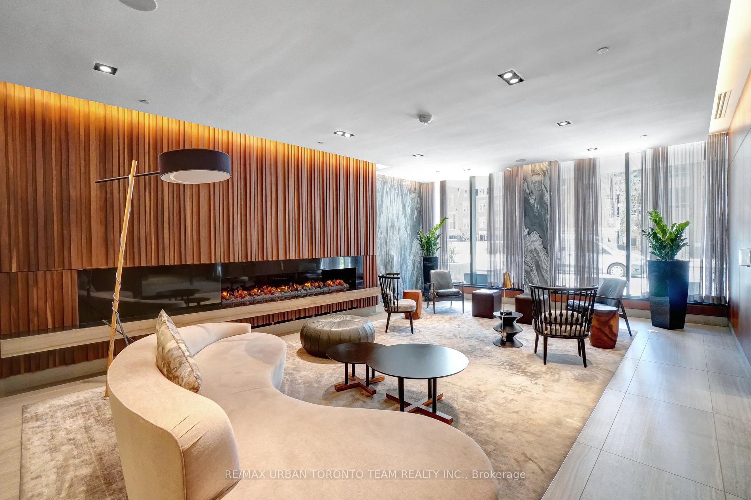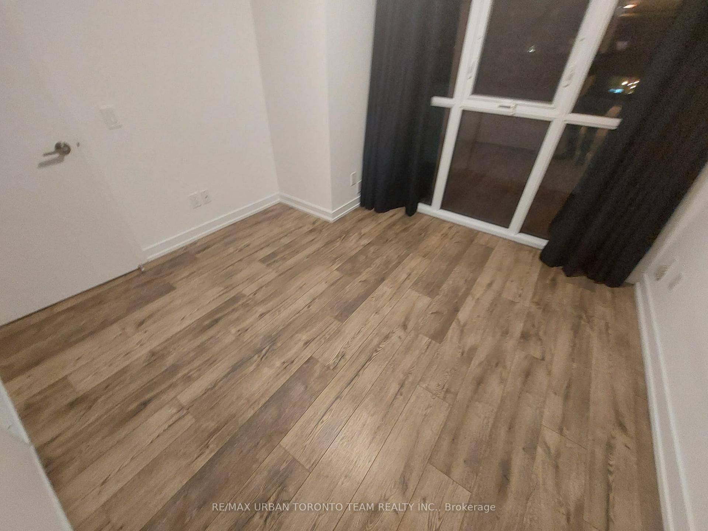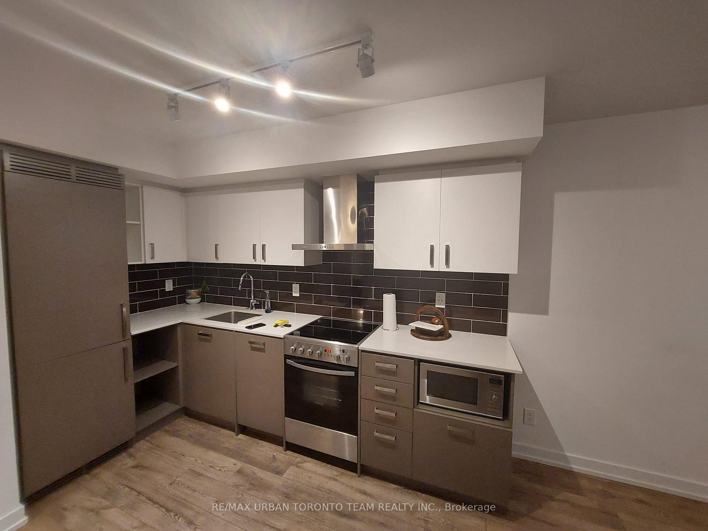Leased
Listing ID: C12029995
125 Redpath Aven East , Toronto, M4S 0B5, Toronto
| The Eglington - 1 Bedroom Plus Den (Can Be Used As A Bedroom). 2 Baths Large Balcony With North Views. Open Concept - 633 Sq Ft Lawton Floor Plan. Ensuite Laundry, Stainless Steel Kitchen Appliances Included. Engineered Hardwood Floors, Stone Counter Tops. Water And Heat Included. Well-Established Yonge & Eglinton Neighbourhood - The Ideal Blend Of Well-Treed Residential Streets, Excellent Food And Shopping, A Bustling Business Hub, And A Commuter's Dream. |
| Listed Price | $2,495 |
| Taxes: | $0.00 |
| Occupancy: | Vacant |
| Address: | 125 Redpath Aven East , Toronto, M4S 0B5, Toronto |
| Postal Code: | M4S 0B5 |
| Province/State: | Toronto |
| Directions/Cross Streets: | Yonge And Eglinton |
| Level/Floor | Room | Length(ft) | Width(ft) | Descriptions | |
| Room 1 | Ground | Living Ro | 9.51 | 10.82 | Laminate, Combined w/Dining, W/O To Balcony |
| Room 2 | Ground | Dining Ro | 9.51 | 10.82 | Laminate, Combined w/Living, W/O To Balcony |
| Room 3 | Ground | Kitchen | 10.66 | 9.51 | Laminate, Open Concept, Modern Kitchen |
| Room 4 | Ground | Primary B | 10.5 | 10.5 | Laminate, Large Window, 4 Pc Ensuite |
| Room 5 | Ground | Den | 10.5 | 7.84 | Laminate, Separate Room |
| Washroom Type | No. of Pieces | Level |
| Washroom Type 1 | 4 | Flat |
| Washroom Type 2 | 4 | Flat |
| Washroom Type 3 | 0 | |
| Washroom Type 4 | 0 | |
| Washroom Type 5 | 0 |
| Total Area: | 0.00 |
| Approximatly Age: | 6-10 |
| Washrooms: | 2 |
| Heat Type: | Forced Air |
| Central Air Conditioning: | Central Air |
| Although the information displayed is believed to be accurate, no warranties or representations are made of any kind. |
| RE/MAX URBAN TORONTO TEAM REALTY INC. |
|
|
.jpg?src=Custom)
CJ Gidda
Sales Representative
Dir:
647-289-2525
Bus:
905-364-0727
Fax:
905-364-0728
| Email a Friend |
Jump To:
At a Glance:
| Type: | Com - Condo Apartment |
| Area: | Toronto |
| Municipality: | Toronto C10 |
| Neighbourhood: | Mount Pleasant West |
| Style: | Apartment |
| Approximate Age: | 6-10 |
| Beds: | 1+1 |
| Baths: | 2 |
| Fireplace: | N |
Locatin Map:

