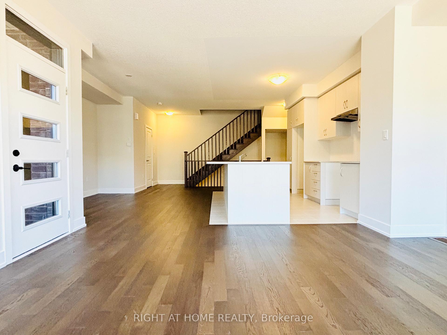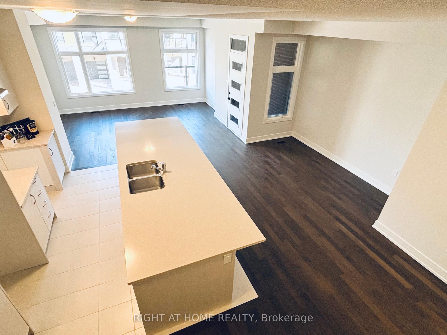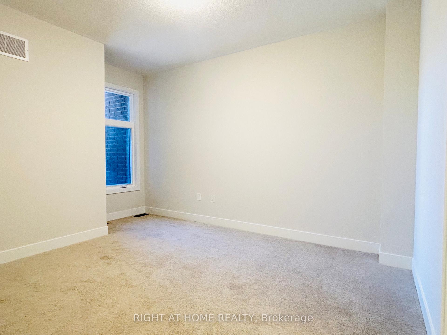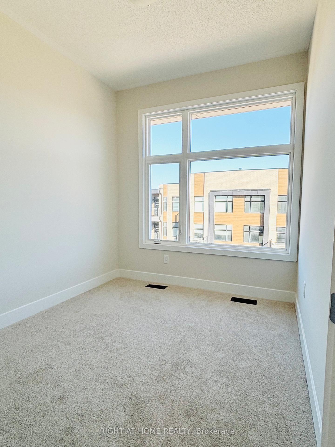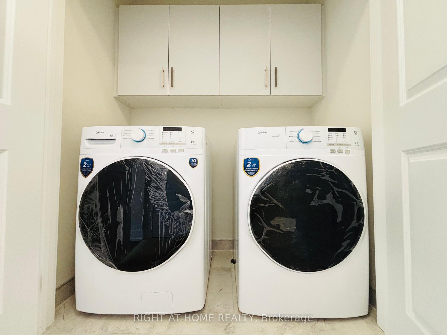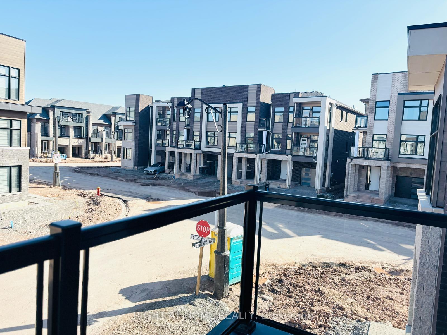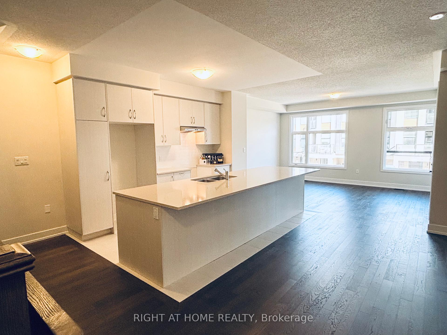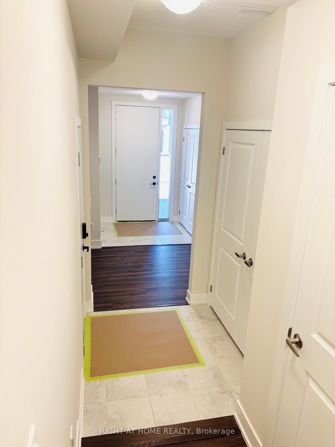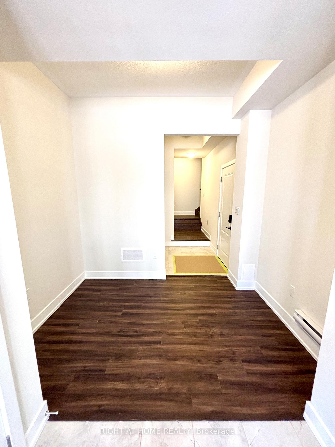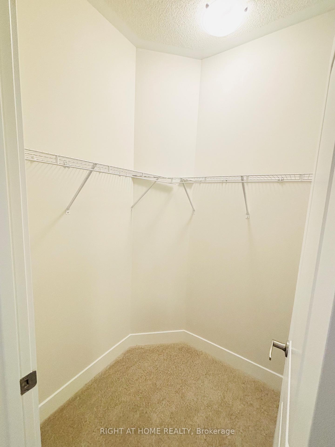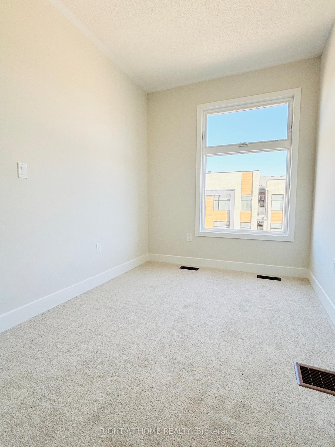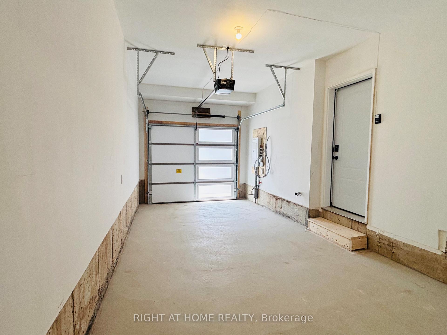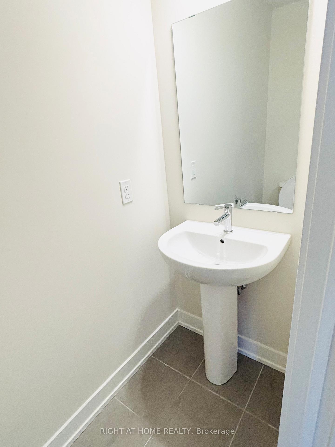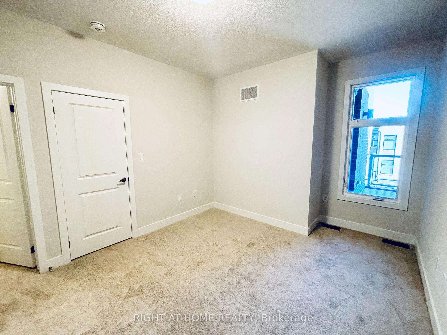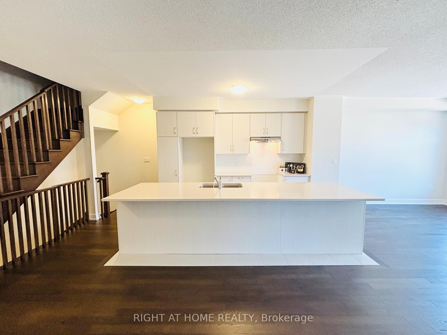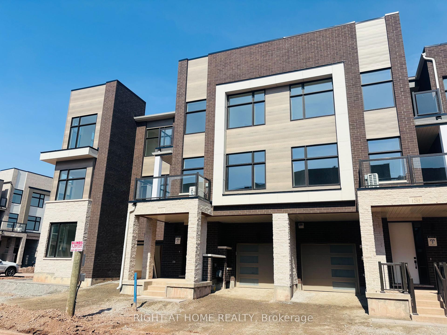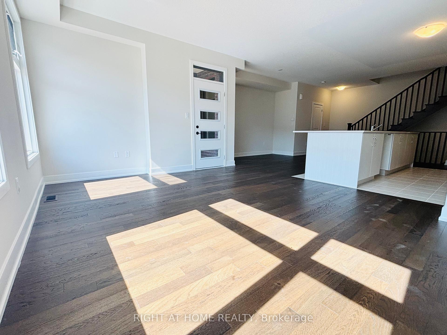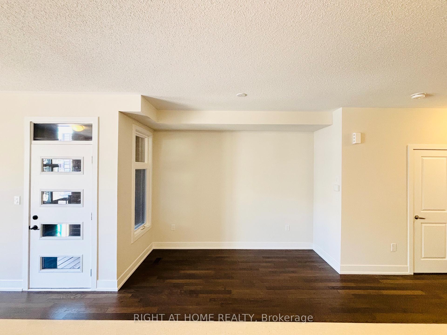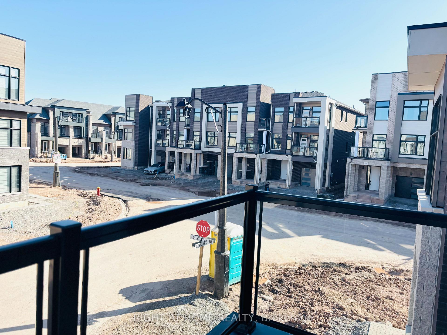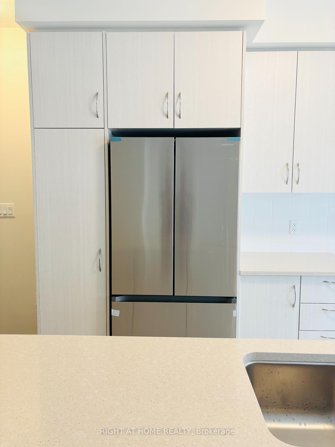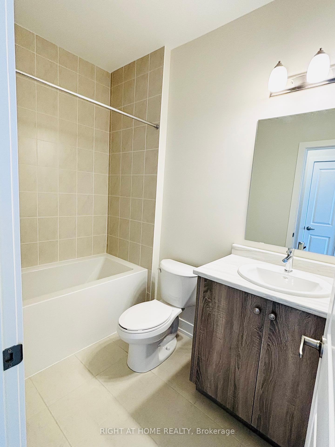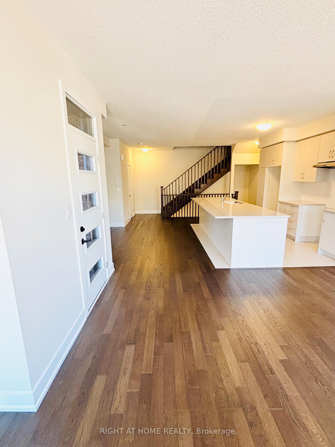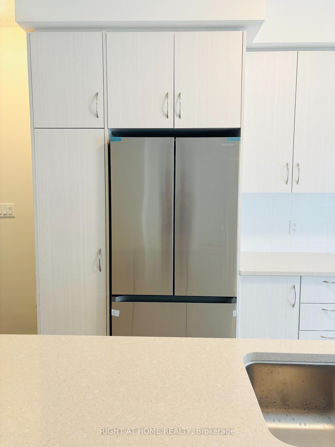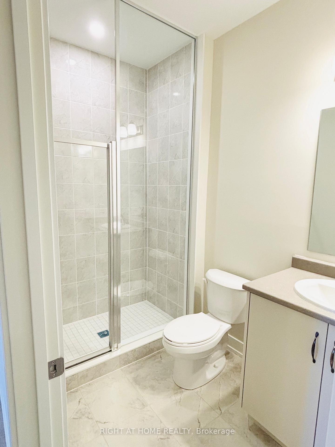$3,295
Available - For Rent
Listing ID: W12104824
1283 Dempster Lane , Oakville, L6H 7Y8, Halton
| Welcome to this beautiful, sun-drenched townhome in Oakville's highly desirable Joshua Meadows Community! This modern, never lived-in 3 Bedroom, 3 bath home offers a stylish open-concept layout featuring 9-foot ceilings and tasteful upgrades throughout including rich hardwood flooring on the main level. Enjoy a contemporary kitchen with stainless steel appliances, quartz countertops, generous cabinet space & an oversized centre island, perfect for daily living or entertaining guests. The bright living & dining area walks out onto a private balcony, while the upper level offers 3 spacious bedrooms including a stunning master bedroom with a walk-in closet & ensuite bathroom. Second bedroom also features its own balcony for added outdoor enjoyment. Bonus ground-level den ideal for a home office, plus convenient garage access and smart remote monitoring system. Prime location just steps to parks, schools, shopping, restaurants, and quick access to highways. A must-see lease opportunity! |
| Price | $3,295 |
| Taxes: | $0.00 |
| Occupancy: | Vacant |
| Address: | 1283 Dempster Lane , Oakville, L6H 7Y8, Halton |
| Directions/Cross Streets: | Dundas St. E. & Meadowridge Dr. |
| Rooms: | 7 |
| Bedrooms: | 3 |
| Bedrooms +: | 0 |
| Family Room: | T |
| Basement: | None |
| Furnished: | Unfu |
| Level/Floor | Room | Length(ft) | Width(ft) | Descriptions | |
| Room 1 | Second | Kitchen | 12 | 9.51 | Quartz Counter, Ceramic Floor, Centre Island |
| Room 2 | Second | Dining Ro | 12 | 10.66 | Open Concept, Hardwood Floor |
| Room 3 | Second | Great Roo | 16.24 | 12.99 | W/O To Balcony, Large Window, Hardwood Floor |
| Room 4 | Third | Primary B | 14.33 | 10.76 | 3 Pc Ensuite, Walk-In Closet(s), Broadloom |
| Room 5 | Third | Bedroom 2 | 8.99 | 7.97 | Broadloom, Closet, Large Window |
| Room 6 | Third | Bedroom 3 | 12.66 | 7.97 | W/O To Balcony, Large Window, Broadloom |
| Room 7 | Ground | Den | 9.51 | 6.49 | Hardwood Floor, Open Concept |
| Washroom Type | No. of Pieces | Level |
| Washroom Type 1 | 2 | Second |
| Washroom Type 2 | 3 | Third |
| Washroom Type 3 | 3 | Third |
| Washroom Type 4 | 0 | |
| Washroom Type 5 | 0 |
| Total Area: | 0.00 |
| Approximatly Age: | New |
| Property Type: | Att/Row/Townhouse |
| Style: | 3-Storey |
| Exterior: | Stone, Brick |
| Garage Type: | Built-In |
| (Parking/)Drive: | Private |
| Drive Parking Spaces: | 1 |
| Park #1 | |
| Parking Type: | Private |
| Park #2 | |
| Parking Type: | Private |
| Pool: | None |
| Laundry Access: | In-Suite Laun |
| Approximatly Age: | New |
| Approximatly Square Footage: | 1500-2000 |
| CAC Included: | N |
| Water Included: | N |
| Cabel TV Included: | N |
| Common Elements Included: | N |
| Heat Included: | N |
| Parking Included: | Y |
| Condo Tax Included: | N |
| Building Insurance Included: | N |
| Fireplace/Stove: | N |
| Heat Type: | Forced Air |
| Central Air Conditioning: | Central Air |
| Central Vac: | N |
| Laundry Level: | Syste |
| Ensuite Laundry: | F |
| Sewers: | Sewer |
| Although the information displayed is believed to be accurate, no warranties or representations are made of any kind. |
| RIGHT AT HOME REALTY |
|
|
.jpg?src=Custom)
CJ Gidda
Sales Representative
Dir:
647-289-2525
Bus:
905-364-0727
Fax:
905-364-0728
| Book Showing | Email a Friend |
Jump To:
At a Glance:
| Type: | Freehold - Att/Row/Townhouse |
| Area: | Halton |
| Municipality: | Oakville |
| Neighbourhood: | 1010 - JM Joshua Meadows |
| Style: | 3-Storey |
| Approximate Age: | New |
| Beds: | 3 |
| Baths: | 3 |
| Fireplace: | N |
| Pool: | None |
Locatin Map:

