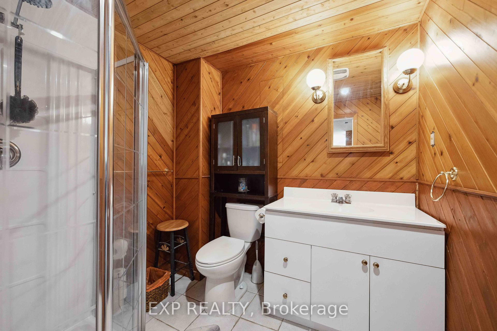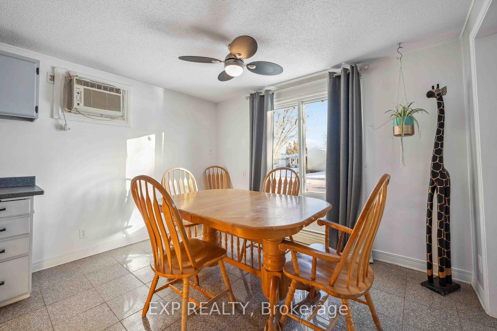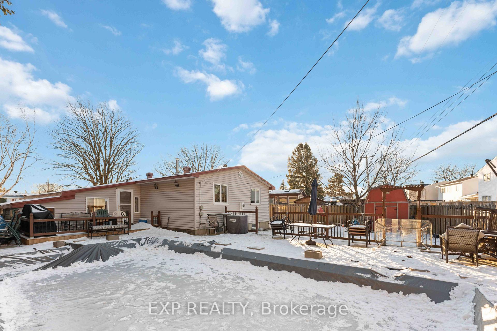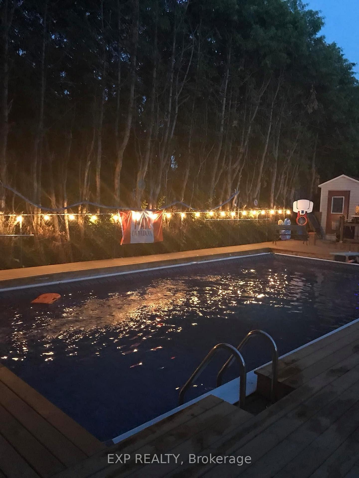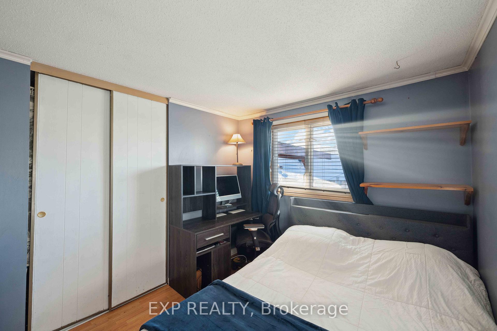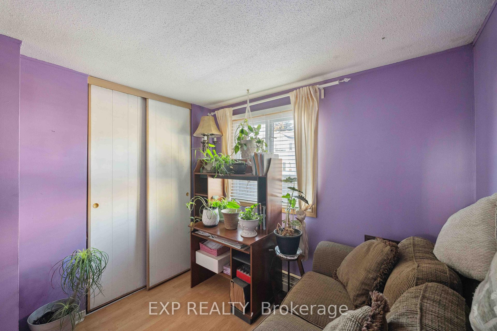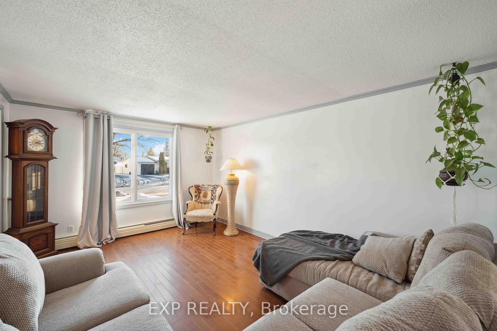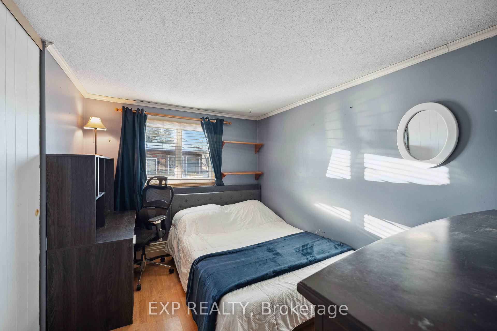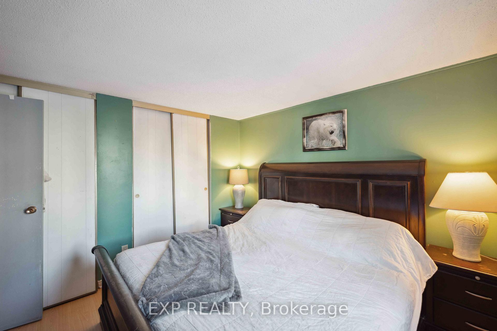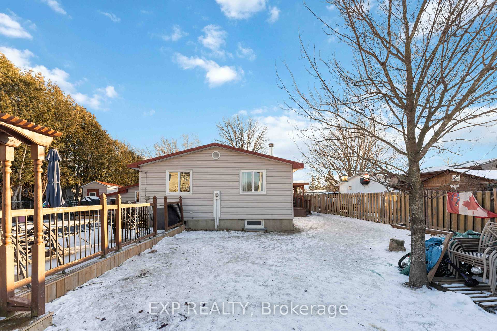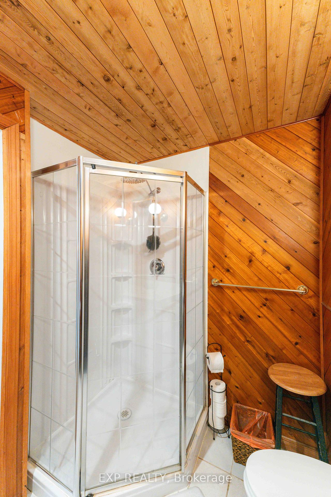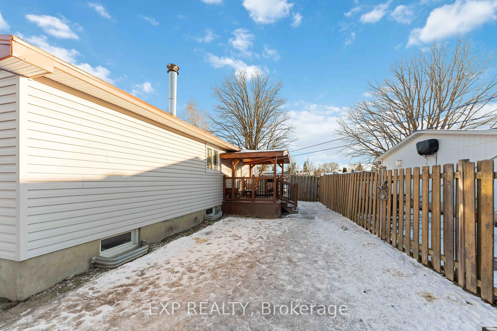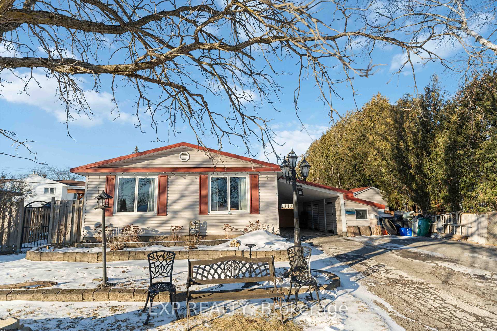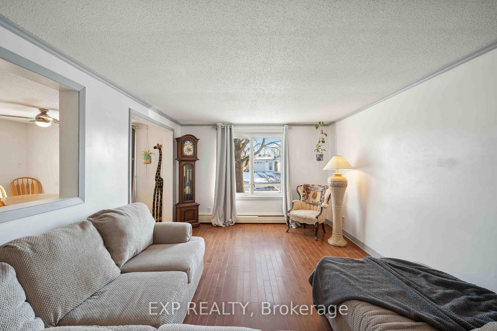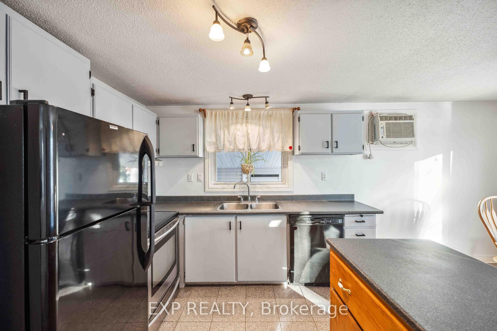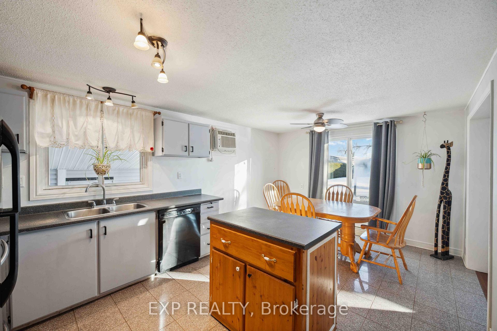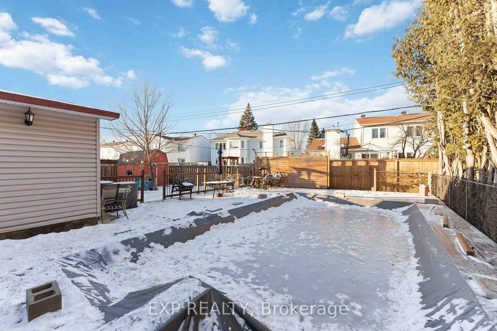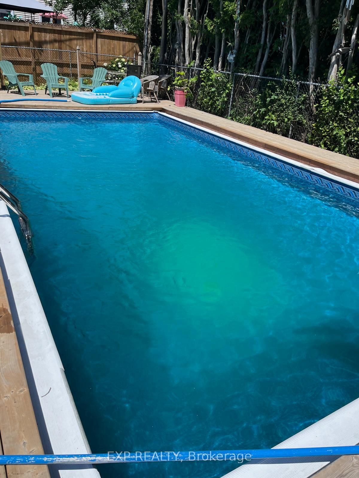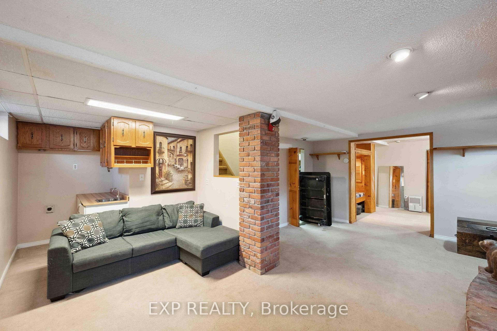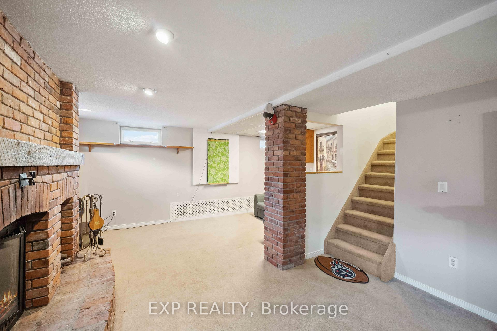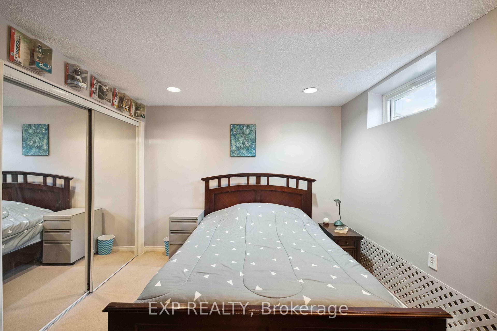$645,000
Available - For Sale
Listing ID: X11965954
337 Amiens Stre , Orleans - Cumberland and Area, K1E 1N4, Ottawa
| Welcome to 337 Amiens Street, a stunning bungalow in the sought-after neighborhood of Queenswood Heights. This meticulously maintained home offers a bright and spacious layout with 3 generously sized bedrooms, 2 full bathrooms, and a finished basement featuring a versatile flex room perfect for a home office, gym, or additional living space. The property boasts a carport, a garage for secure parking and storage, and an expansive private yard with a fully fenced inground saltwater pool, complete with a brand-new deck (2022) and a new pool liner (2016), creating the ultimate outdoor oasis for relaxation and entertainment. Ideally located near parks, schools, shopping, and public transportation, this home combines comfort, style, and convenience, making it the perfect retreat for families or those seeking a peaceful sanctuary. Schedule your viewing today and make this dream home yours! |
| Price | $645,000 |
| Taxes: | $4000.00 |
| Occupancy: | Owner |
| Address: | 337 Amiens Stre , Orleans - Cumberland and Area, K1E 1N4, Ottawa |
| Directions/Cross Streets: | 10th line, west on Amiens |
| Rooms: | 7 |
| Bedrooms: | 3 |
| Bedrooms +: | 0 |
| Family Room: | T |
| Basement: | Finished, Full |
| Level/Floor | Room | Length(ft) | Width(ft) | Descriptions | |
| Room 1 | Second | Bedroom 2 | 9.84 | 13.12 |
| Washroom Type | No. of Pieces | Level |
| Washroom Type 1 | 3 | |
| Washroom Type 2 | 0 | |
| Washroom Type 3 | 0 | |
| Washroom Type 4 | 0 | |
| Washroom Type 5 | 0 |
| Total Area: | 0.00 |
| Approximatly Age: | 51-99 |
| Property Type: | Detached |
| Style: | Bungalow |
| Exterior: | Aluminum Siding, Concrete |
| Garage Type: | Carport |
| (Parking/)Drive: | Available |
| Drive Parking Spaces: | 3 |
| Park #1 | |
| Parking Type: | Available |
| Park #2 | |
| Parking Type: | Available |
| Pool: | Inground |
| Approximatly Age: | 51-99 |
| Approximatly Square Footage: | 1500-2000 |
| CAC Included: | N |
| Water Included: | N |
| Cabel TV Included: | N |
| Common Elements Included: | N |
| Heat Included: | N |
| Parking Included: | N |
| Condo Tax Included: | N |
| Building Insurance Included: | N |
| Fireplace/Stove: | Y |
| Heat Type: | Forced Air |
| Central Air Conditioning: | Wall Unit(s |
| Central Vac: | N |
| Laundry Level: | Syste |
| Ensuite Laundry: | F |
| Sewers: | Sewer |
$
%
Years
This calculator is for demonstration purposes only. Always consult a professional
financial advisor before making personal financial decisions.
| Although the information displayed is believed to be accurate, no warranties or representations are made of any kind. |
| EXP REALTY |
|
|
.jpg?src=Custom)
CJ Gidda
Sales Representative
Dir:
647-289-2525
Bus:
905-364-0727
Fax:
905-364-0728
| Book Showing | Email a Friend |
Jump To:
At a Glance:
| Type: | Freehold - Detached |
| Area: | Ottawa |
| Municipality: | Orleans - Cumberland and Area |
| Neighbourhood: | 1102 - Bilberry Creek/Queenswood Heights |
| Style: | Bungalow |
| Approximate Age: | 51-99 |
| Tax: | $4,000 |
| Beds: | 3 |
| Baths: | 2 |
| Fireplace: | Y |
| Pool: | Inground |
Locatin Map:
Payment Calculator:

