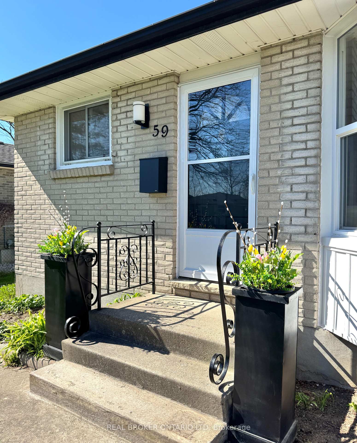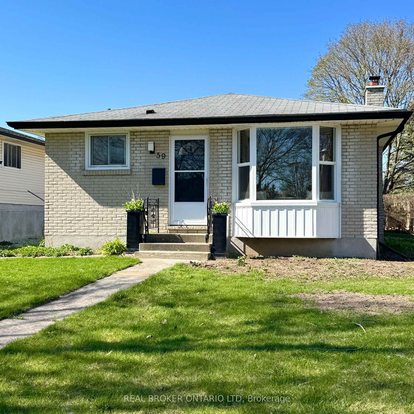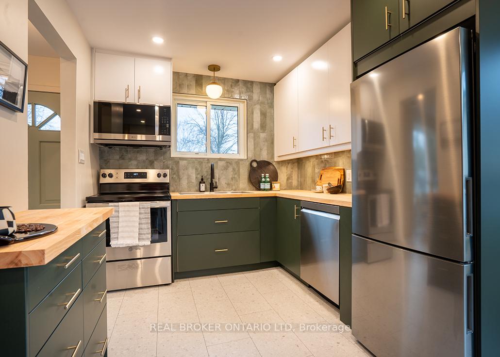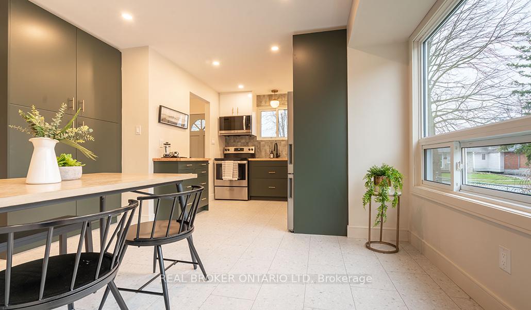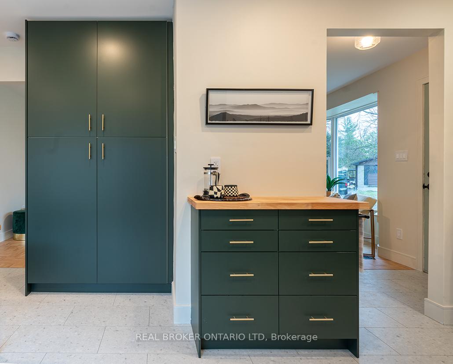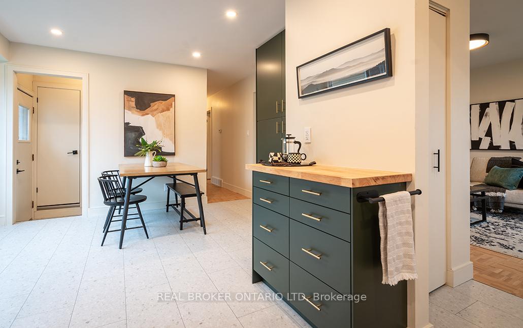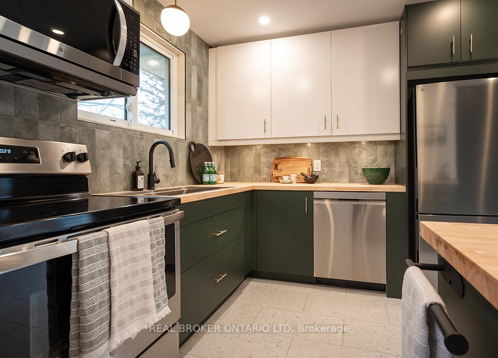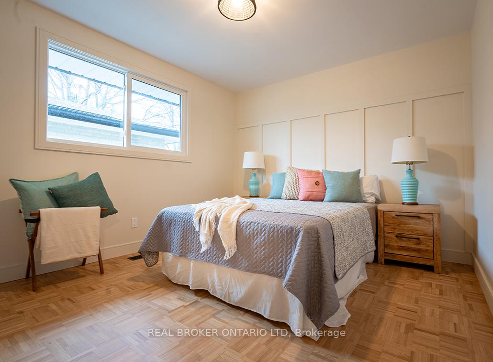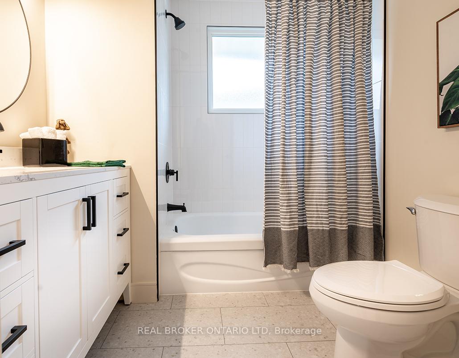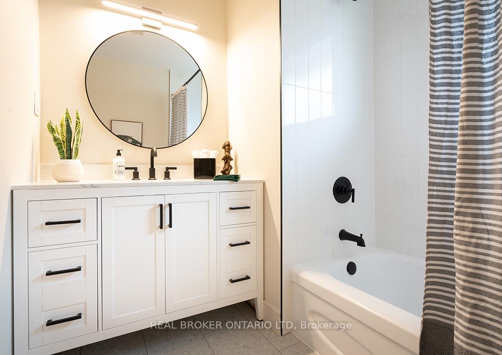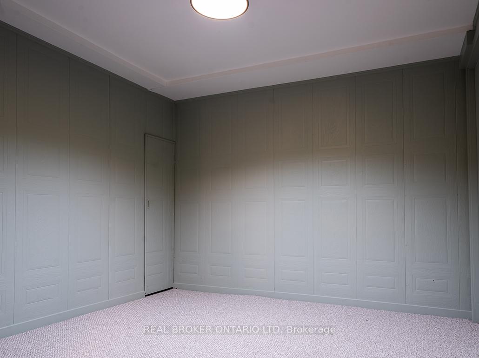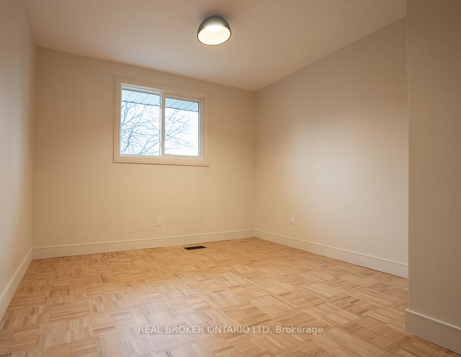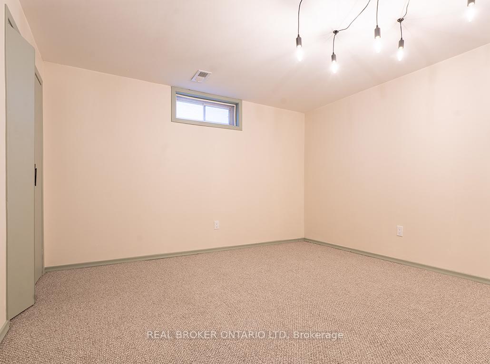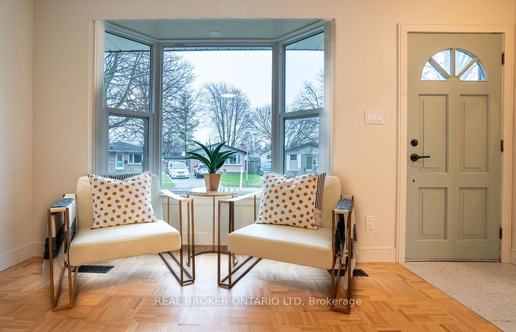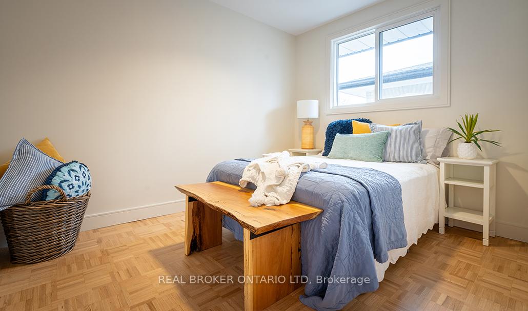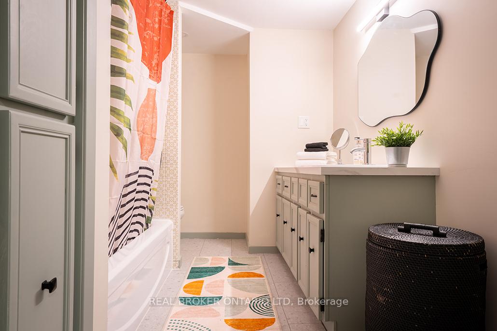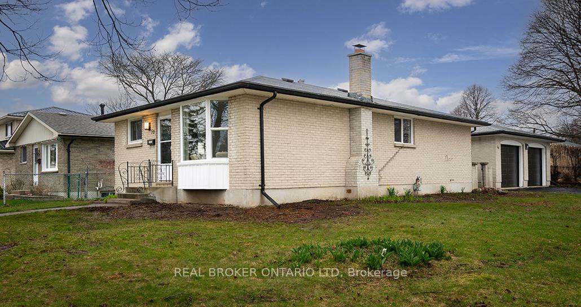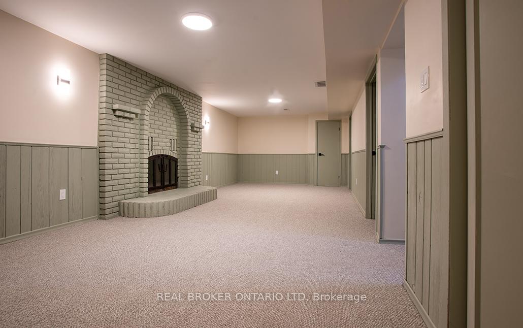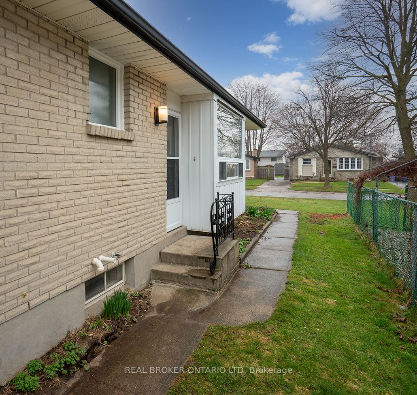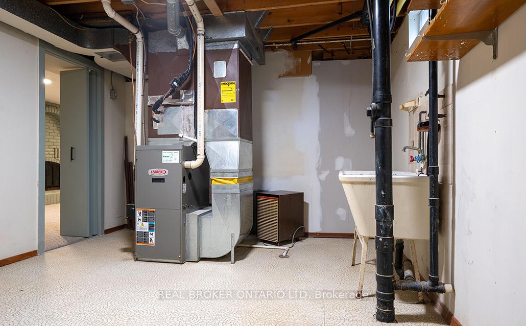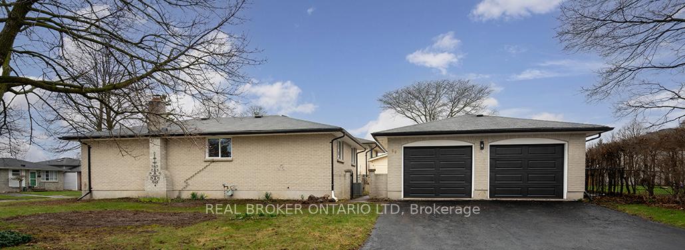$599,000
Available - For Sale
Listing ID: X12105148
59 Surrey Cres , London South, N6E 1T7, Middlesex
| On the bend of a quiet crescent in Londons Westminster neighbourhood, this fully reimagined bungalow isn't just move-in ready - it's move-right-in-and-do-nothing ready. Every square inch has been overhauled: gorgeous new kitchen, two sparkling full baths, new flooring, new windows, neutral colours and modern lighting throughout. Its all been done. Upstairs is bright and functional, with an eat-in kitchen full of beauty, flow and brand-new appliances. Three comfortable bedrooms and a full bath complete the main level. Downstairs, the finished basement opens up all kinds of options - with a cozy family room anchored by a beautiful fireplace, a second full bathroom, laundry, a fourth bedroom and a den that works perfectly for guests, teens, or your work-from-home setup. And outside? A side yard for the kids to play, and a generous two-car garage, ready for your tools, toys, or dream workshop. This quiet, corner lot is in the perfect location for fast access to the highway. This home, with a garage, checks all the boxes for any size family including multi-generational living. |
| Price | $599,000 |
| Taxes: | $3335.00 |
| Assessment Year: | 2024 |
| Occupancy: | Vacant |
| Address: | 59 Surrey Cres , London South, N6E 1T7, Middlesex |
| Acreage: | < .50 |
| Directions/Cross Streets: | Ashbury Avenue |
| Rooms: | 5 |
| Rooms +: | 3 |
| Bedrooms: | 3 |
| Bedrooms +: | 1 |
| Family Room: | F |
| Basement: | Finished |
| Level/Floor | Room | Length(ft) | Width(ft) | Descriptions | |
| Room 1 | Main | Living Ro | 17.65 | 10.99 | |
| Room 2 | Main | Dining Ro | 13.91 | 8.66 | |
| Room 3 | Main | Kitchen | 9.15 | 8.5 | |
| Room 4 | Main | Primary B | 11.74 | 10.82 | |
| Room 5 | Main | Bedroom 2 | 10.73 | 8.4 | |
| Room 6 | Main | Bedroom 3 | 10.99 | 9.84 | |
| Room 7 | Basement | Family Ro | 27.65 | 11.15 | |
| Room 8 | Basement | Bedroom 4 | 11.15 | 10.99 | |
| Room 9 | Basement | Sitting | 10.82 | 9.48 | |
| Room 10 | Basement | Laundry | 17.74 | 10.82 |
| Washroom Type | No. of Pieces | Level |
| Washroom Type 1 | 4 | Main |
| Washroom Type 2 | 4 | Basement |
| Washroom Type 3 | 0 | |
| Washroom Type 4 | 0 | |
| Washroom Type 5 | 0 |
| Total Area: | 0.00 |
| Approximatly Age: | 51-99 |
| Property Type: | Detached |
| Style: | Bungalow |
| Exterior: | Brick |
| Garage Type: | Detached |
| (Parking/)Drive: | Private Do |
| Drive Parking Spaces: | 2 |
| Park #1 | |
| Parking Type: | Private Do |
| Park #2 | |
| Parking Type: | Private Do |
| Pool: | None |
| Approximatly Age: | 51-99 |
| Approximatly Square Footage: | 700-1100 |
| Property Features: | School, Place Of Worship |
| CAC Included: | N |
| Water Included: | N |
| Cabel TV Included: | N |
| Common Elements Included: | N |
| Heat Included: | N |
| Parking Included: | N |
| Condo Tax Included: | N |
| Building Insurance Included: | N |
| Fireplace/Stove: | Y |
| Heat Type: | Forced Air |
| Central Air Conditioning: | Central Air |
| Central Vac: | N |
| Laundry Level: | Syste |
| Ensuite Laundry: | F |
| Elevator Lift: | False |
| Sewers: | Sewer |
| Utilities-Cable: | A |
| Utilities-Hydro: | Y |
$
%
Years
This calculator is for demonstration purposes only. Always consult a professional
financial advisor before making personal financial decisions.
| Although the information displayed is believed to be accurate, no warranties or representations are made of any kind. |
| REAL BROKER ONTARIO LTD |
|
|
.jpg?src=Custom)
CJ Gidda
Sales Representative
Dir:
647-289-2525
Bus:
905-364-0727
Fax:
905-364-0728
| Book Showing | Email a Friend |
Jump To:
At a Glance:
| Type: | Freehold - Detached |
| Area: | Middlesex |
| Municipality: | London South |
| Neighbourhood: | South Y |
| Style: | Bungalow |
| Approximate Age: | 51-99 |
| Tax: | $3,335 |
| Beds: | 3+1 |
| Baths: | 2 |
| Fireplace: | Y |
| Pool: | None |
Locatin Map:
Payment Calculator:

