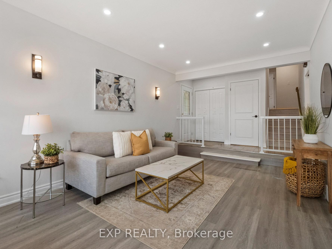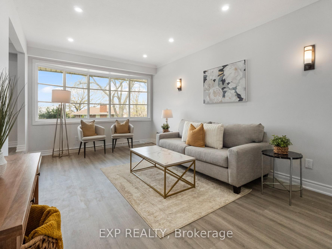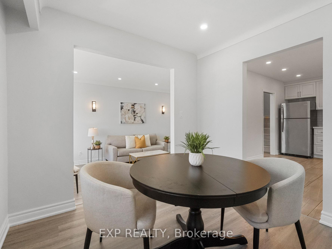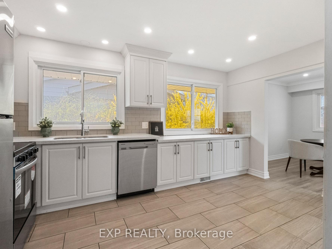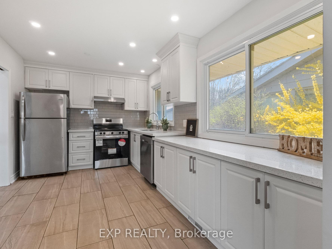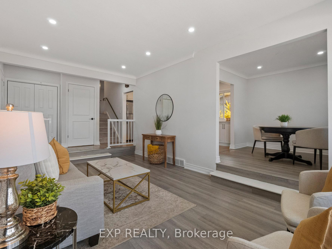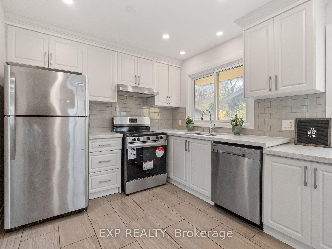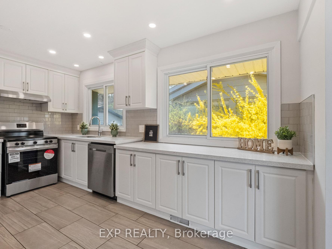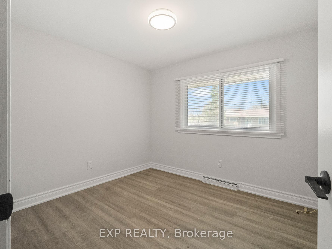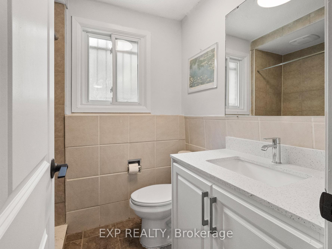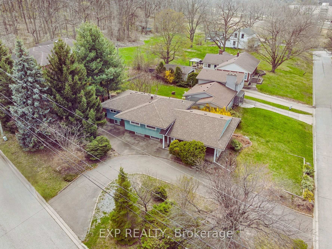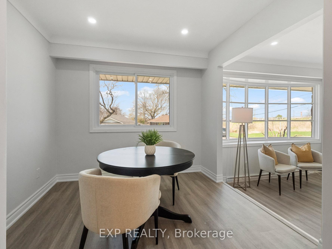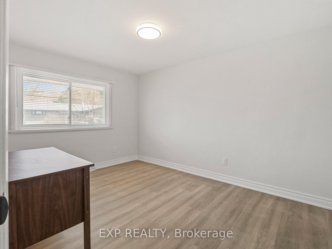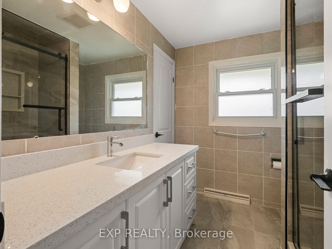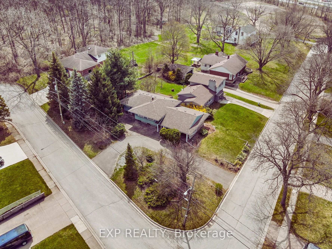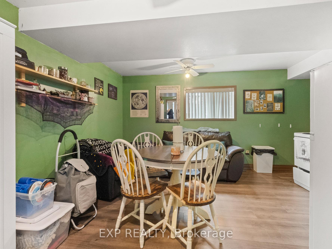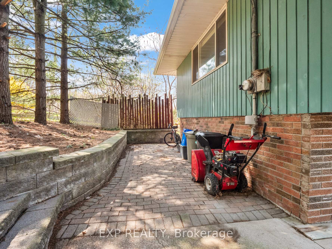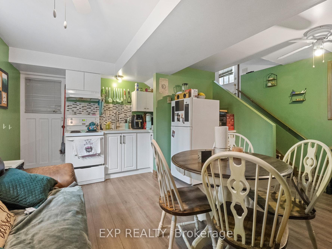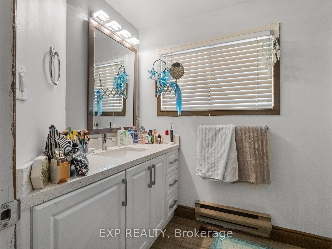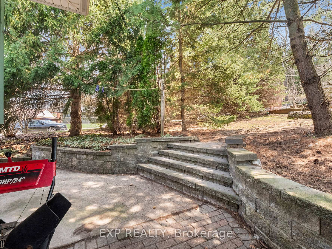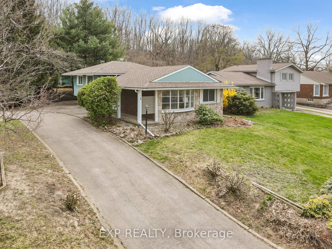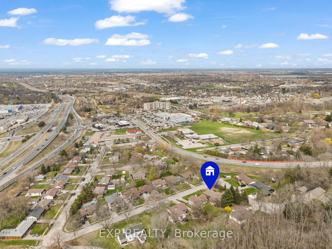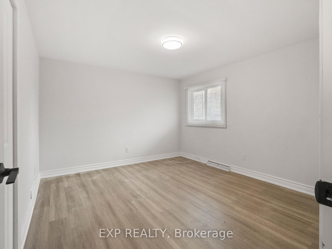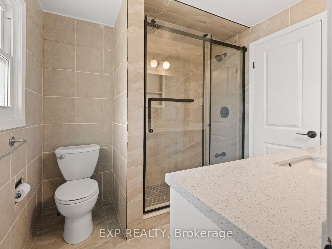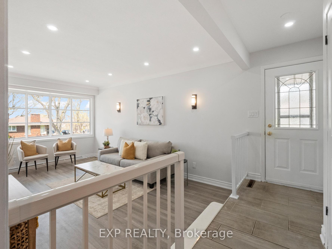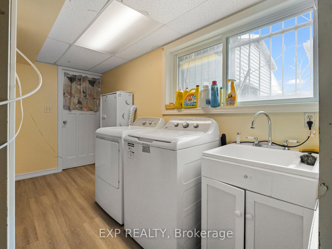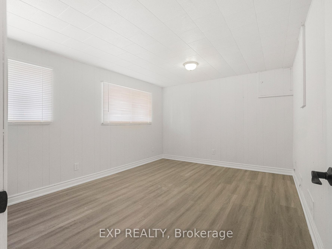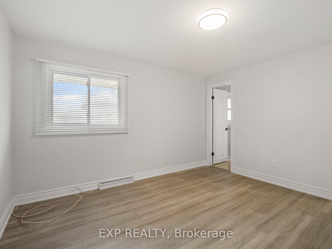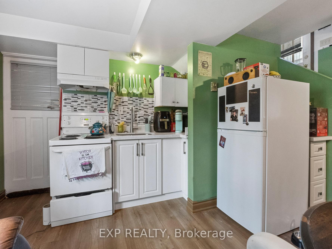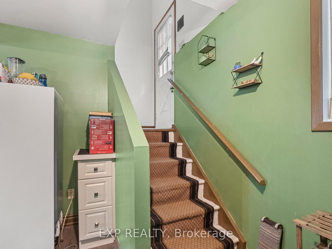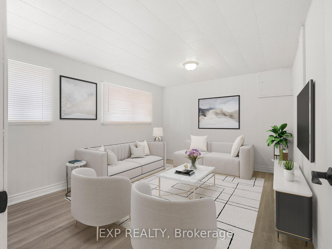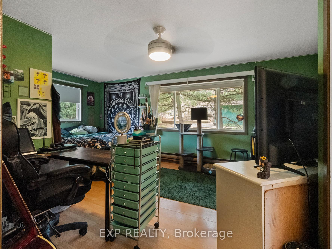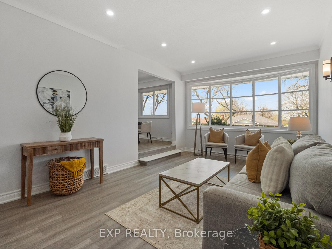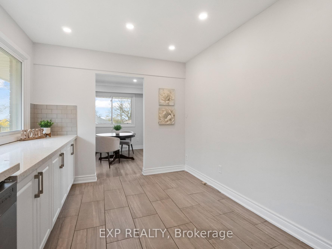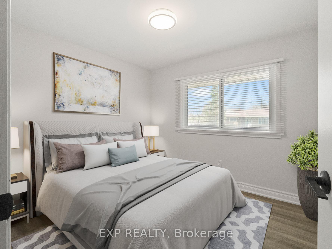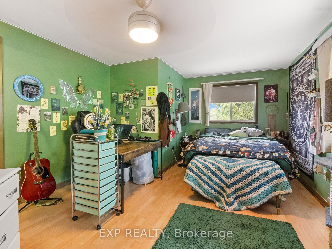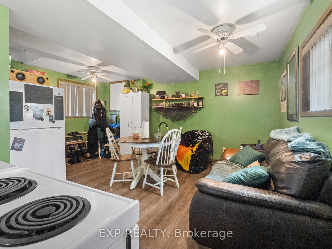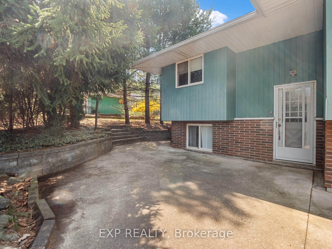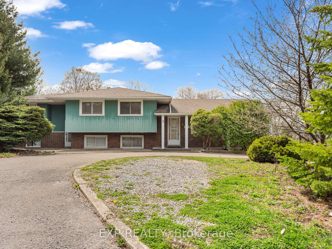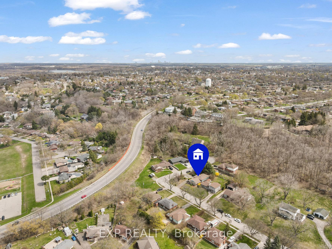$639,900
Available - For Sale
Listing ID: X12105454
2 ROCKDALE Aven , St. Catharines, L2T 1V4, Niagara
| RARE MULTI-LEVEL WITH IN-LAW SUITE! Here's your chance to live in one of the most desirable areas of St. Catharines - Welcome to 2 Rockdale Avenue. Tucked away on a quiet dead-end street at the base of the escarpment just off Burleigh Hill, this updated multi-level home sits on a spacious, serene corner lot with driveways on both sides and mature trees for added privacy. Inside, the sunken living room features a large bay window that fills the space with natural light. The layout flows into a dining area and upgraded kitchen with white cabinetry, quartz countertops, stainless steel appliances, and a subway tile backsplash - a great setup for both everyday meals and hosting. Upstairs offers three spacious bedrooms, including one with ensuite access to a renovated 3-piece bathroom. The lower level provides flexible space for a rec room, guest room, or home office, plus laundry. A key feature of this property is the private in-law suite with its own entrance. It spans two levels with a living area, kitchen, and dining space on the lower floor, and a bedroom and full bathroom above. Its a great fit for extended family, guests, or rental income. Close to highways, shopping, Brock University, and Niagara College this home offers both convenience and potential for a variety of lifestyles. |
| Price | $639,900 |
| Taxes: | $5008.00 |
| Occupancy: | Owner+T |
| Address: | 2 ROCKDALE Aven , St. Catharines, L2T 1V4, Niagara |
| Acreage: | < .50 |
| Directions/Cross Streets: | Glendale Ave & Glengarry Road |
| Rooms: | 8 |
| Bedrooms: | 4 |
| Bedrooms +: | 0 |
| Family Room: | T |
| Basement: | Partially Fi, Full |
| Level/Floor | Room | Length(ft) | Width(ft) | Descriptions | |
| Room 1 | Main | Kitchen | 9.25 | 14.83 | |
| Room 2 | Main | Dining Ro | 9.51 | 9.35 | |
| Room 3 | Main | Living Ro | 11.32 | 18.07 | |
| Room 4 | Upper | Bedroom | 8.99 | 9.91 | |
| Room 5 | Upper | Bedroom | 9.15 | 12.76 | |
| Room 6 | Upper | Bedroom | 12.17 | 11.15 | |
| Room 7 | Lower | Recreatio | 46.25 | 14.1 | |
| Room 8 | Lower | Laundry | 14.3 | 8.99 | |
| Room 9 | Lower | Kitchen | 12.69 | 5.31 | |
| Room 10 | Lower | Dining Ro | 8.89 | 16.01 | Combined w/Living |
| Room 11 | Upper | Bedroom | 18.6 | 11.09 |
| Washroom Type | No. of Pieces | Level |
| Washroom Type 1 | 3 | Upper |
| Washroom Type 2 | 3 | Main |
| Washroom Type 3 | 0 | |
| Washroom Type 4 | 0 | |
| Washroom Type 5 | 0 | |
| Washroom Type 6 | 3 | Upper |
| Washroom Type 7 | 3 | Basement |
| Washroom Type 8 | 0 | |
| Washroom Type 9 | 0 | |
| Washroom Type 10 | 0 |
| Total Area: | 0.00 |
| Approximatly Age: | 31-50 |
| Property Type: | Detached |
| Style: | Other |
| Exterior: | Brick Front, Stone |
| Garage Type: | None |
| (Parking/)Drive: | Private, O |
| Drive Parking Spaces: | 4 |
| Park #1 | |
| Parking Type: | Private, O |
| Park #2 | |
| Parking Type: | Private |
| Park #3 | |
| Parking Type: | Other |
| Pool: | None |
| Approximatly Age: | 31-50 |
| Approximatly Square Footage: | 1100-1500 |
| Property Features: | Cul de Sac/D, Place Of Worship |
| CAC Included: | N |
| Water Included: | N |
| Cabel TV Included: | N |
| Common Elements Included: | N |
| Heat Included: | N |
| Parking Included: | N |
| Condo Tax Included: | N |
| Building Insurance Included: | N |
| Fireplace/Stove: | N |
| Heat Type: | Forced Air |
| Central Air Conditioning: | Central Air |
| Central Vac: | N |
| Laundry Level: | Syste |
| Ensuite Laundry: | F |
| Elevator Lift: | False |
| Sewers: | Sewer |
$
%
Years
This calculator is for demonstration purposes only. Always consult a professional
financial advisor before making personal financial decisions.
| Although the information displayed is believed to be accurate, no warranties or representations are made of any kind. |
| EXP REALTY |
|
|
.jpg?src=Custom)
CJ Gidda
Sales Representative
Dir:
647-289-2525
Bus:
905-364-0727
Fax:
905-364-0728
| Book Showing | Email a Friend |
Jump To:
At a Glance:
| Type: | Freehold - Detached |
| Area: | Niagara |
| Municipality: | St. Catharines |
| Neighbourhood: | 460 - Burleigh Hill |
| Style: | Other |
| Approximate Age: | 31-50 |
| Tax: | $5,008 |
| Beds: | 4 |
| Baths: | 3 |
| Fireplace: | N |
| Pool: | None |
Locatin Map:
Payment Calculator:

