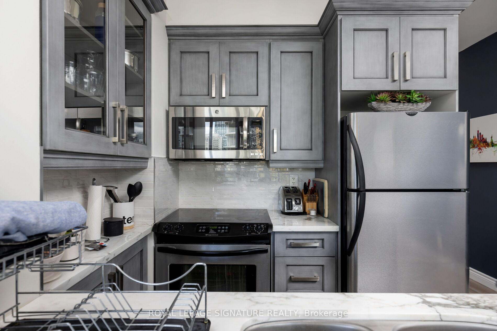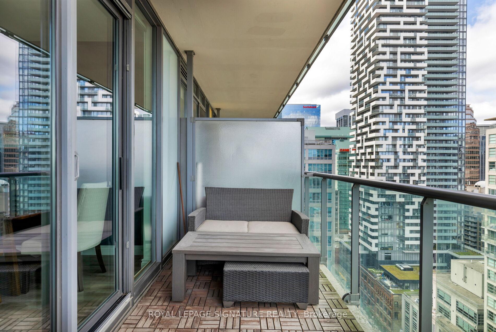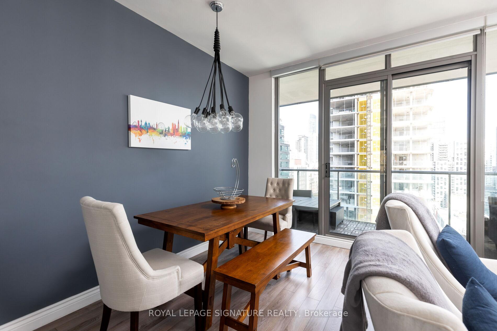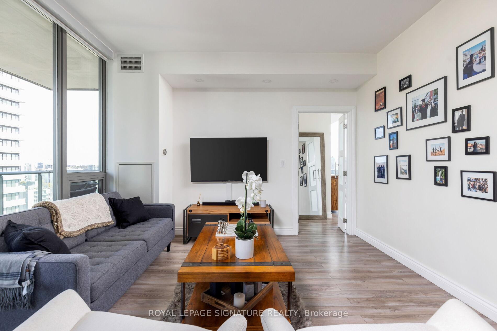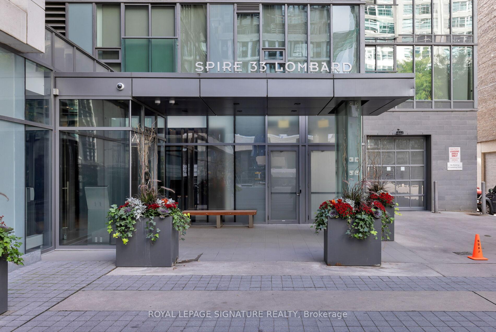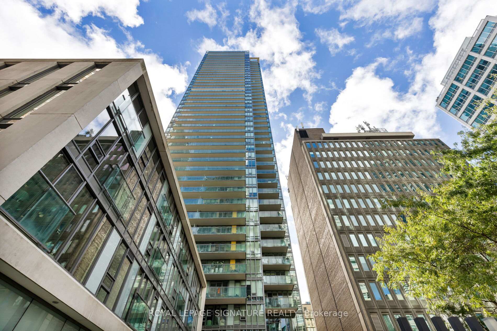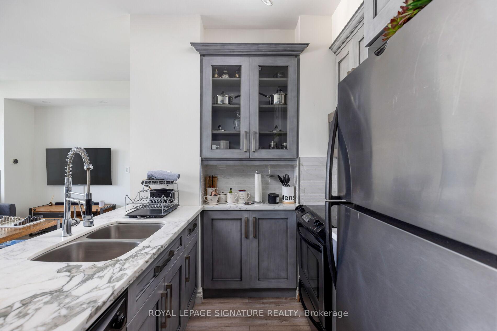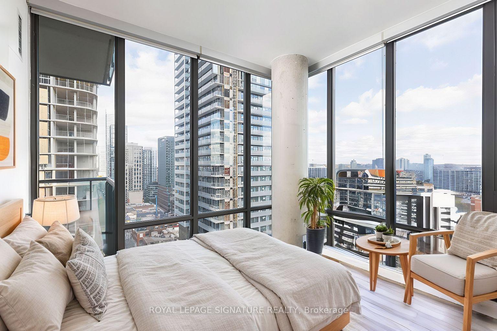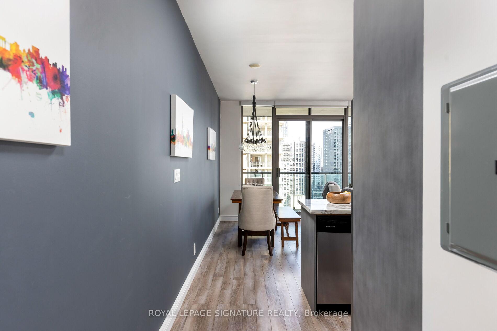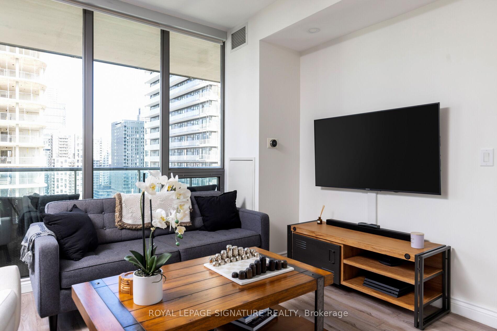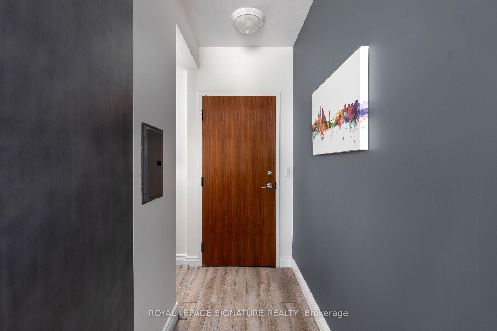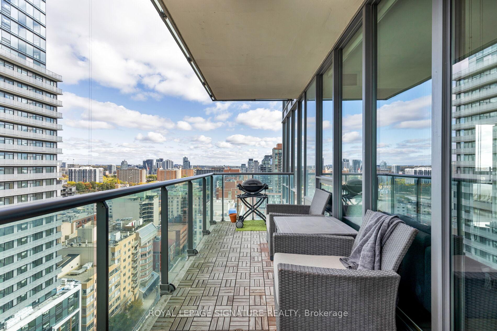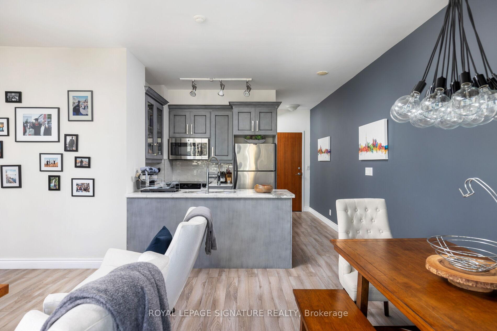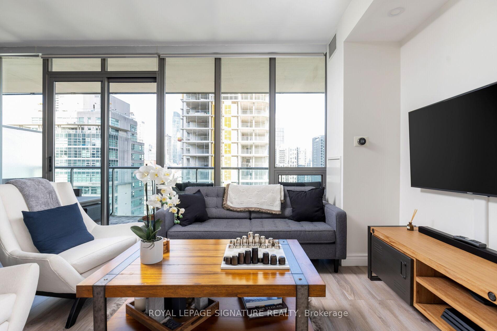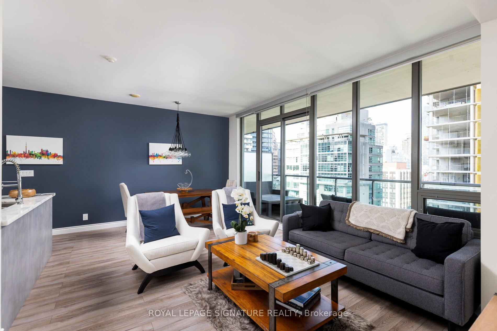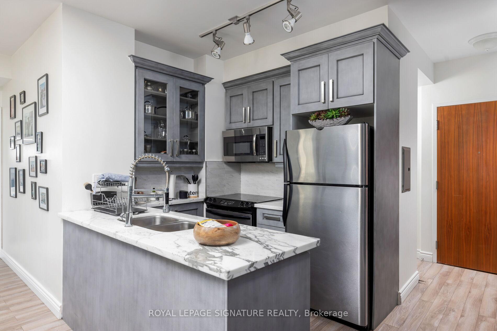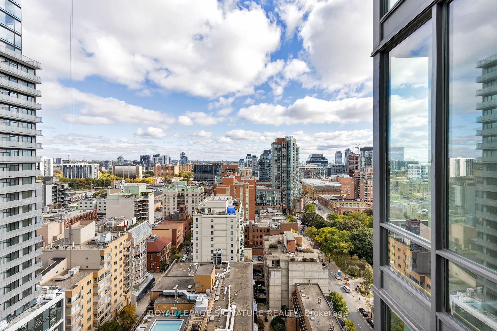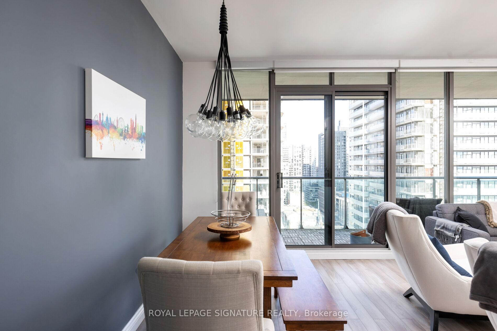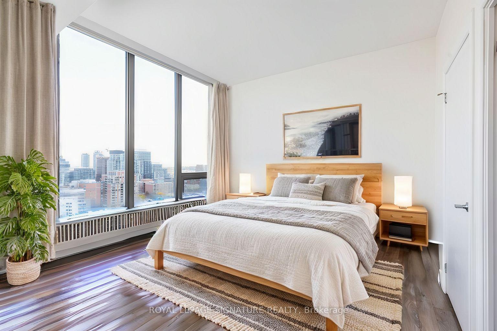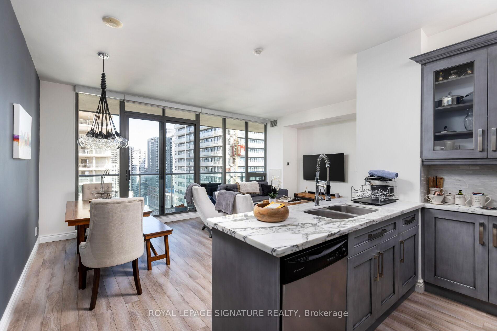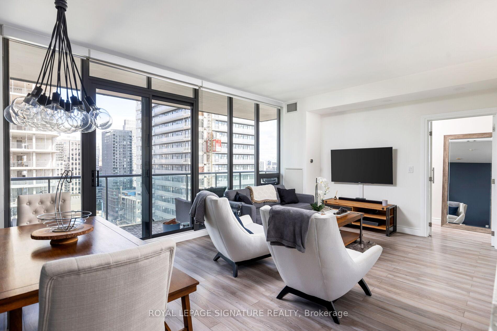$850,000
Available - For Sale
Listing ID: C12105456
33 Lombard Stre , Toronto, M5C 3H8, Toronto
| Step into urban living at its finest in the heart of downtown Toronto! This stunning 2-bedroom, 2-bath corner unit offers a bright, airy atmosphere with modern finishes, a smart layout, and breathtaking views of the vibrant city below. Flooded with natural light from floor-to-ceiling windows, every corner of this 20th-floor gem feels fresh and inviting. Enjoy unobstructed lake views from the bedrooms, a rare treat in city living! Fully renovated in 2016, the space features stylish laminate flooring, a modernized kitchen with full-sized appliances, and updated bathrooms and lighting, all meticulously maintained. Location is key, and this property delivers. Nestled in a quieter spot within the downtown core, you're just steps from the lush greenery of St. James Park and can admire the nearby historic church right from your window. Explore the best of the city with St. Lawrence Market, Yonge Street, and Union Station all within walking distance, plus an array of top-notch dining and entertainment options. |
| Price | $850,000 |
| Taxes: | $4162.98 |
| Occupancy: | Vacant |
| Address: | 33 Lombard Stre , Toronto, M5C 3H8, Toronto |
| Postal Code: | M5C 3H8 |
| Province/State: | Toronto |
| Directions/Cross Streets: | CHURCH & ADELAIDE ST |
| Level/Floor | Room | Length(ft) | Width(ft) | Descriptions | |
| Room 1 | Flat | Living Ro | 12.53 | 12.56 | Laminate, W/O To Balcony, Open Concept |
| Room 2 | Flat | Dining Ro | 7.15 | 12.56 | Laminate, Window Floor to Ceil, Open Concept |
| Room 3 | Flat | Kitchen | 11.84 | 7.12 | Laminate, Stainless Steel Appl, Quartz Counter |
| Room 4 | Flat | Primary B | 15.25 | 11.05 | Laminate, Walk-In Closet(s), Ensuite Bath |
| Room 5 | Flat | Bedroom 2 | 9.54 | 11.05 | Laminate, Closet, Window Floor to Ceil |
| Washroom Type | No. of Pieces | Level |
| Washroom Type 1 | 3 | Flat |
| Washroom Type 2 | 4 | Flat |
| Washroom Type 3 | 0 | |
| Washroom Type 4 | 0 | |
| Washroom Type 5 | 0 |
| Total Area: | 0.00 |
| Sprinklers: | Conc |
| Washrooms: | 2 |
| Heat Type: | Forced Air |
| Central Air Conditioning: | Central Air |
$
%
Years
This calculator is for demonstration purposes only. Always consult a professional
financial advisor before making personal financial decisions.
| Although the information displayed is believed to be accurate, no warranties or representations are made of any kind. |
| ROYAL LEPAGE SIGNATURE REALTY |
|
|
.jpg?src=Custom)
CJ Gidda
Sales Representative
Dir:
647-289-2525
Bus:
905-364-0727
Fax:
905-364-0728
| Book Showing | Email a Friend |
Jump To:
At a Glance:
| Type: | Com - Condo Apartment |
| Area: | Toronto |
| Municipality: | Toronto C08 |
| Neighbourhood: | Church-Yonge Corridor |
| Style: | Apartment |
| Tax: | $4,162.98 |
| Maintenance Fee: | $918.4 |
| Beds: | 2 |
| Baths: | 2 |
| Fireplace: | N |
Locatin Map:
Payment Calculator:

