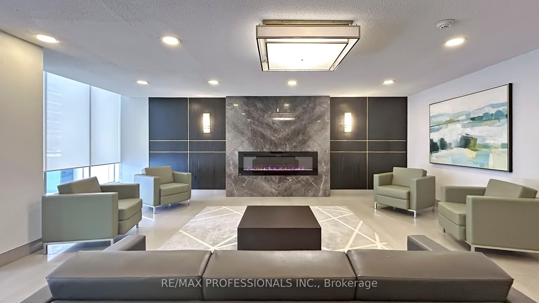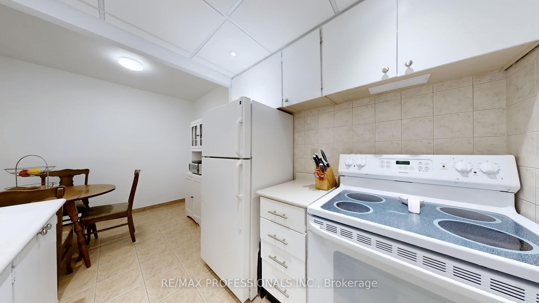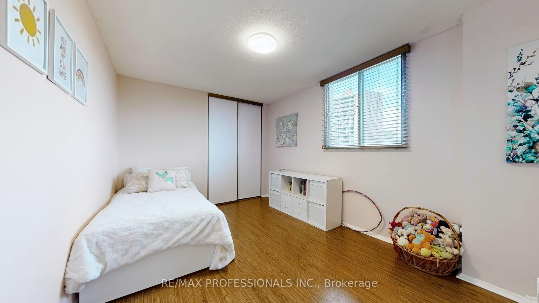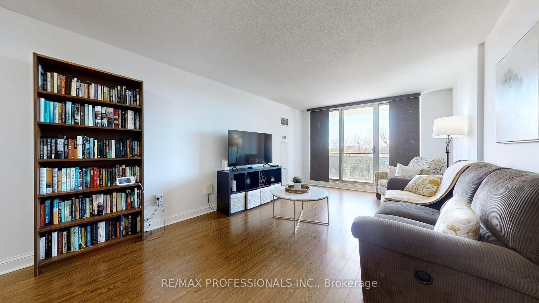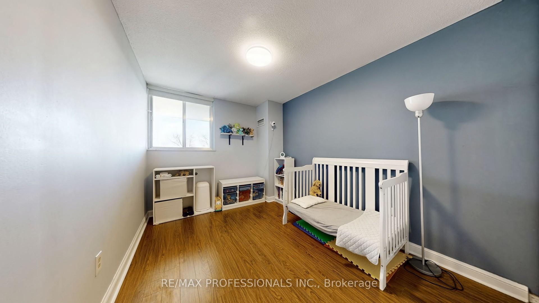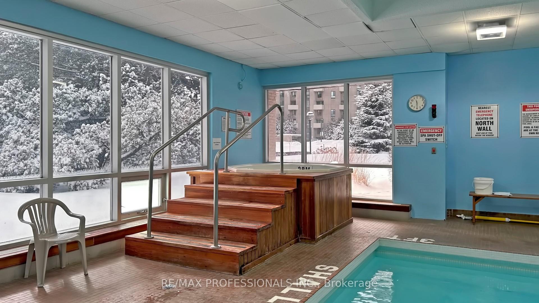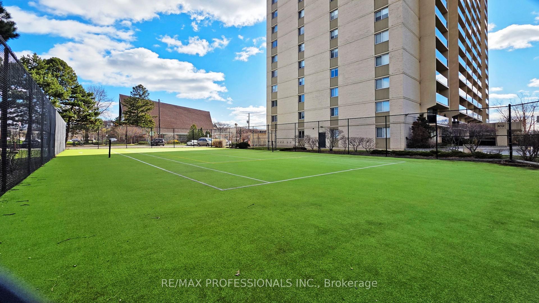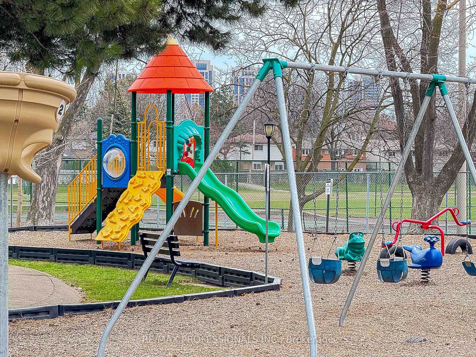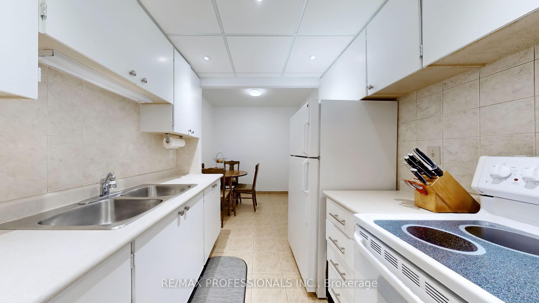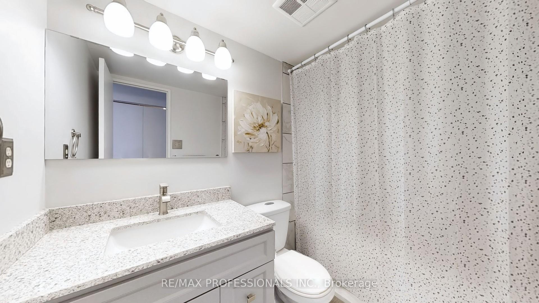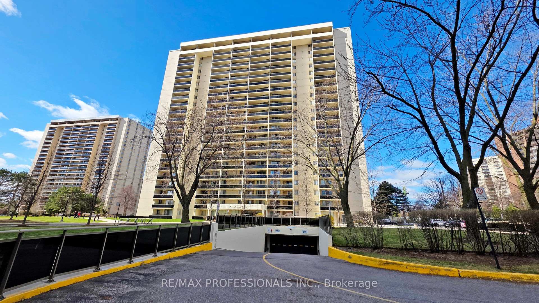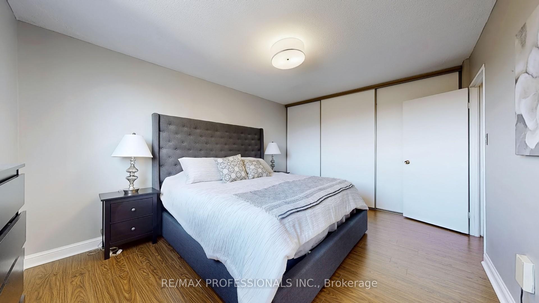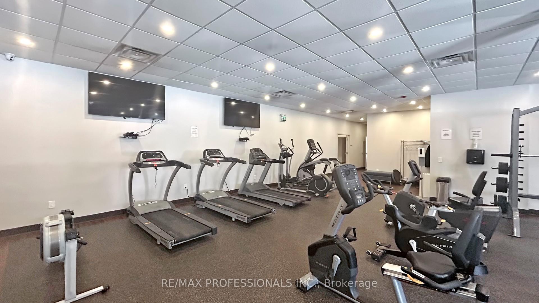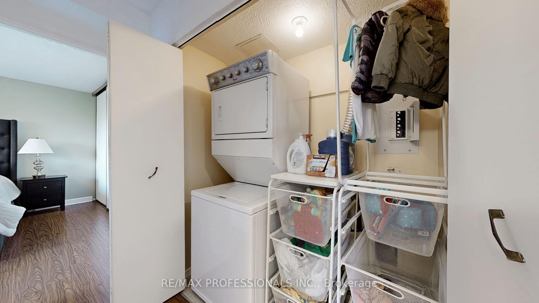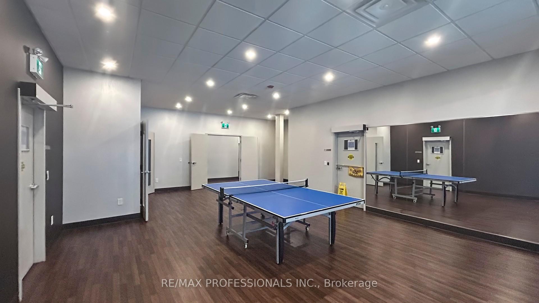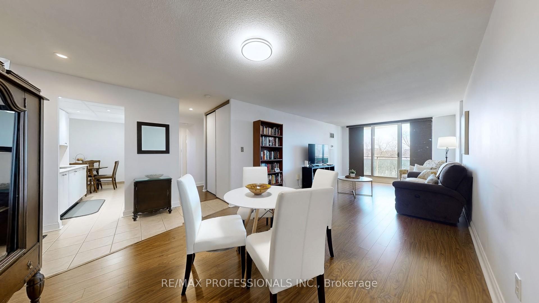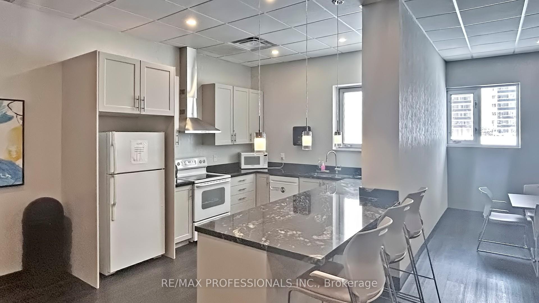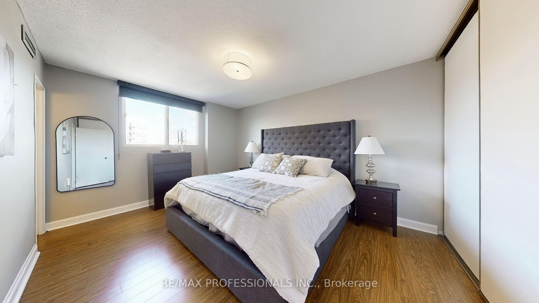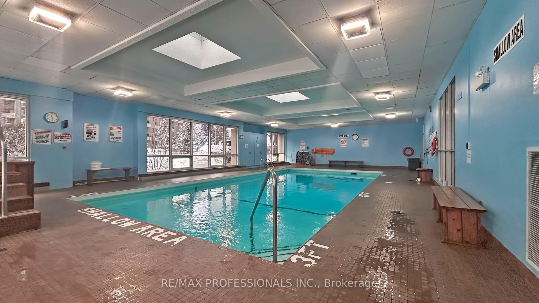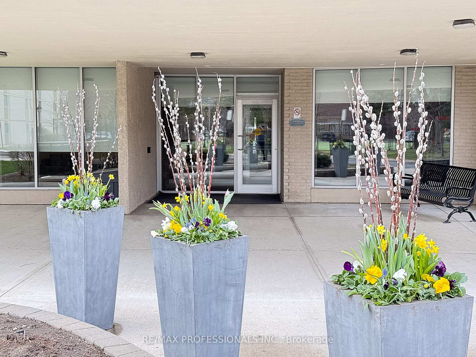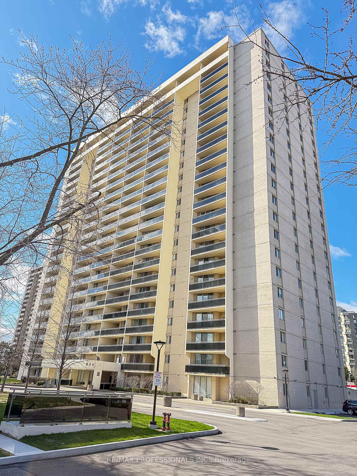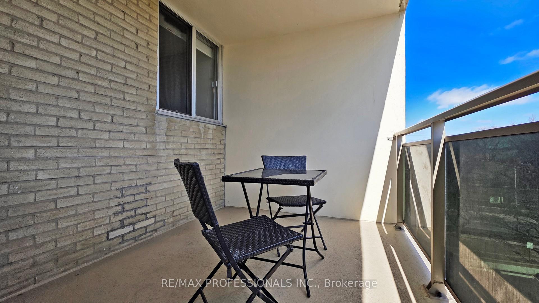$598,000
Available - For Sale
Listing ID: W12103502
820 Burnhamthorpe Road , Toronto, M9C 4W2, Toronto
| Suite 508 boasts a bright kitchen with an eat-in area, a spacious living room with dining space and a walkout to a balcony offering serene east views of the surrounding landscape. When you step outside and explore the amenities at the Recreation Centre you realize a great quality of living. Dive into the shimmering pool, challenge friends to a game of ping-pong, or break a sweat in the state-of-the-art gym. And when you're done playing, head to the outdoor playground with your little ones. Its prime location is just steps away from TTC to the subway , top-rated schools, and various shopping options. Minutes from Mississauga and Pearson airport. You can go on a waiting list for a second parking rental spot through management. |
| Price | $598,000 |
| Taxes: | $2238.85 |
| Occupancy: | Owner |
| Address: | 820 Burnhamthorpe Road , Toronto, M9C 4W2, Toronto |
| Postal Code: | M9C 4W2 |
| Province/State: | Toronto |
| Directions/Cross Streets: | Burnhamthorpe/Mill |
| Level/Floor | Room | Length(ft) | Width(ft) | Descriptions | |
| Room 1 | Flat | Foyer | 5.25 | 8.76 | |
| Room 2 | Flat | Breakfast | 14.01 | 8 | |
| Room 3 | Flat | Kitchen | 14.01 | 8 | |
| Room 4 | Flat | Living Ro | 11.41 | 29.16 | |
| Room 5 | Flat | Dining Ro | 11.41 | 29.16 | |
| Room 6 | Flat | Bedroom | 8.99 | 13.25 | |
| Room 7 | Flat | Primary B | 14.83 | 11.25 | |
| Room 8 | Flat | Bedroom | 10 | 14.33 | |
| Room 9 | Flat | Bathroom | 4.99 | 7.84 | |
| Room 10 | Flat | Bathroom | 4.99 | 7.84 |
| Washroom Type | No. of Pieces | Level |
| Washroom Type 1 | 4 | Flat |
| Washroom Type 2 | 3 | Flat |
| Washroom Type 3 | 0 | |
| Washroom Type 4 | 0 | |
| Washroom Type 5 | 0 | |
| Washroom Type 6 | 4 | Flat |
| Washroom Type 7 | 3 | Flat |
| Washroom Type 8 | 0 | |
| Washroom Type 9 | 0 | |
| Washroom Type 10 | 0 |
| Total Area: | 0.00 |
| Washrooms: | 2 |
| Heat Type: | Forced Air |
| Central Air Conditioning: | Central Air |
$
%
Years
This calculator is for demonstration purposes only. Always consult a professional
financial advisor before making personal financial decisions.
| Although the information displayed is believed to be accurate, no warranties or representations are made of any kind. |
| RE/MAX PROFESSIONALS INC. |
|
|
.jpg?src=Custom)
CJ Gidda
Sales Representative
Dir:
647-289-2525
Bus:
905-364-0727
Fax:
905-364-0728
| Virtual Tour | Book Showing | Email a Friend |
Jump To:
At a Glance:
| Type: | Com - Condo Apartment |
| Area: | Toronto |
| Municipality: | Toronto W08 |
| Neighbourhood: | Markland Wood |
| Style: | Apartment |
| Tax: | $2,238.85 |
| Maintenance Fee: | $1,128.49 |
| Beds: | 3 |
| Baths: | 2 |
| Fireplace: | N |
Locatin Map:
Payment Calculator:

