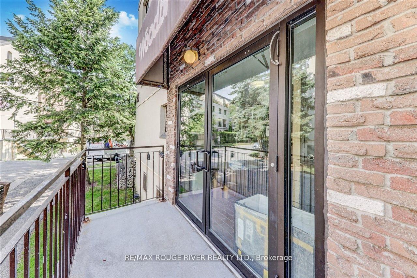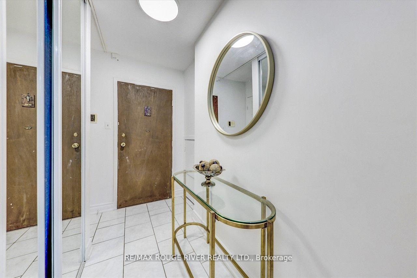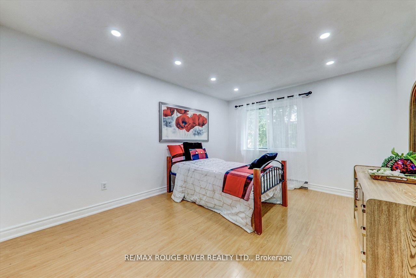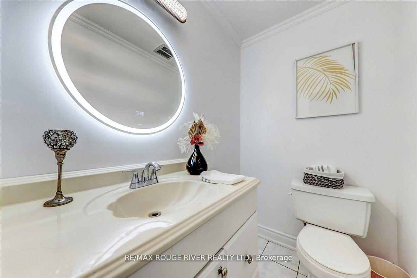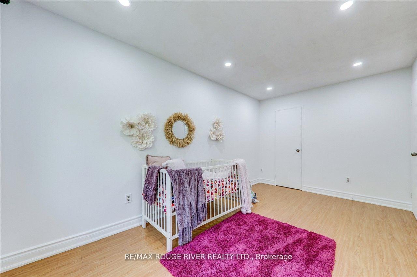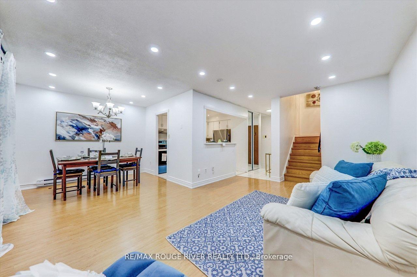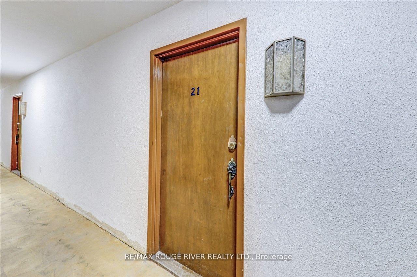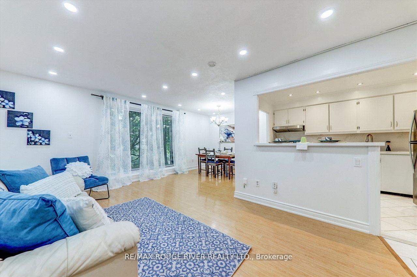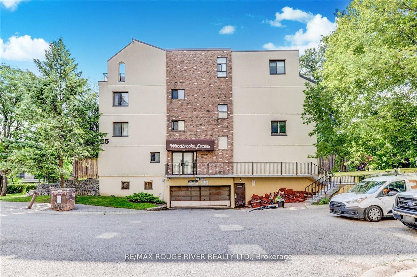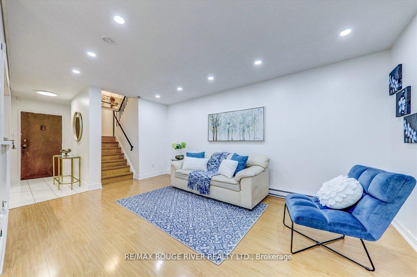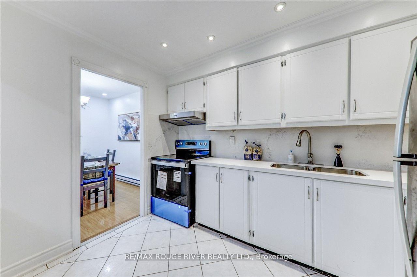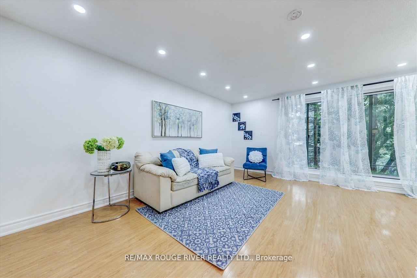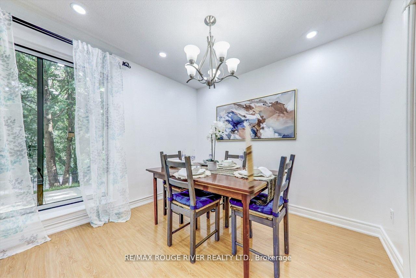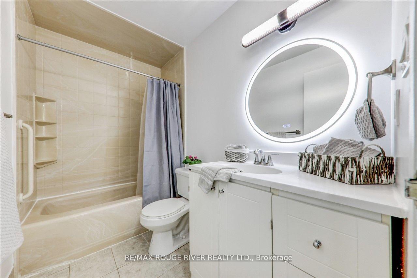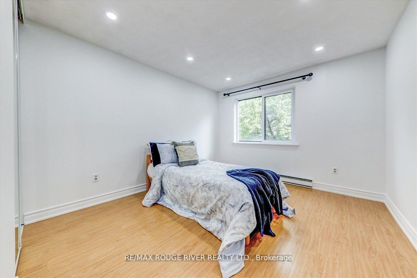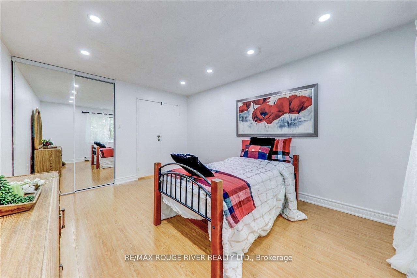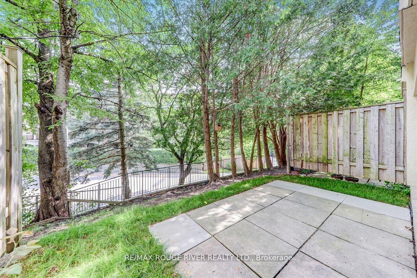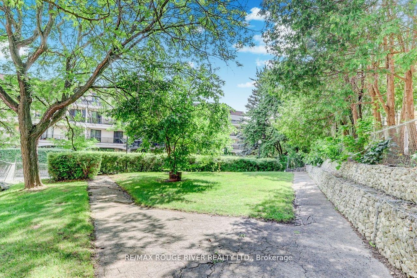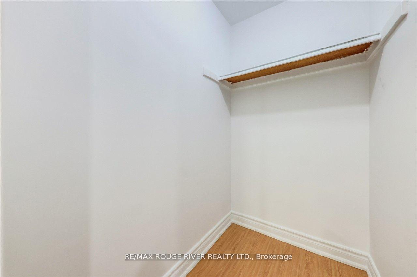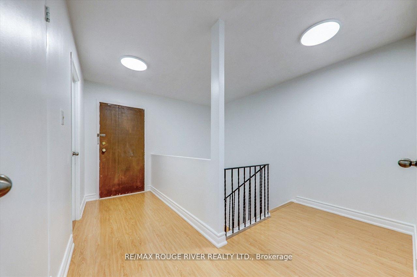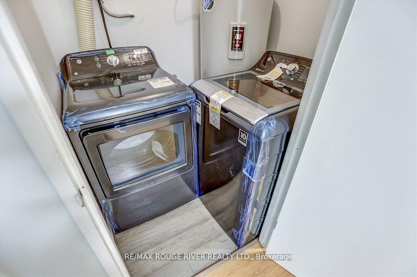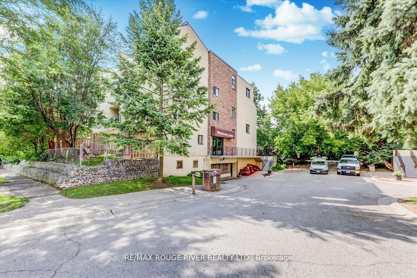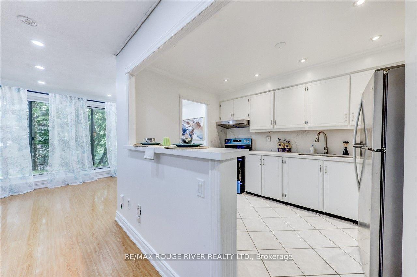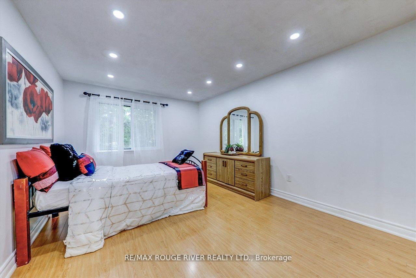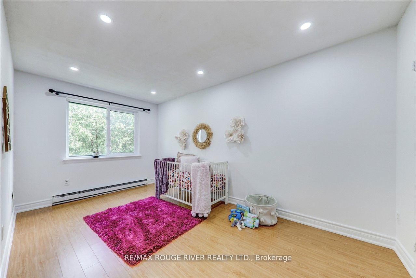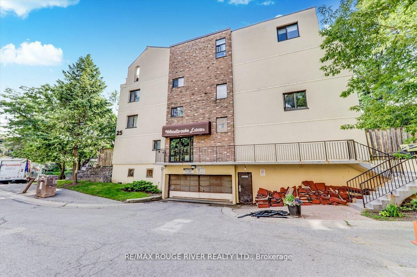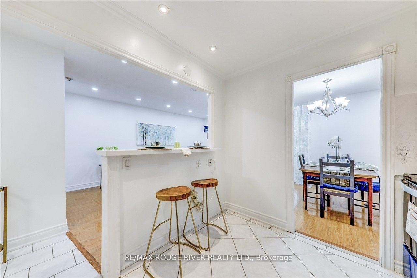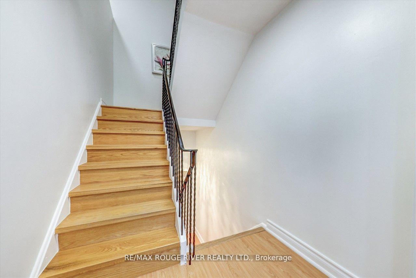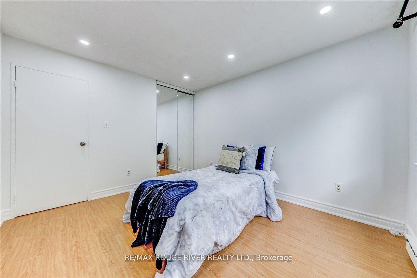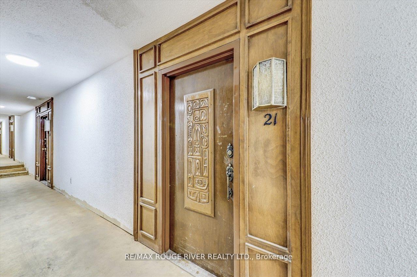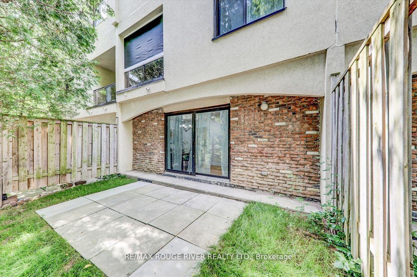$689,000
Available - For Sale
Listing ID: C12105463
25 Pebble Bywa , Toronto, M2H 3J6, Toronto
| Fantastic and spacious condo townhouse in a prime location, renovated with numerous upgrades throughout! Newer kitchen countertop and backsplash (2023), elegant chandelier, and mirrored closet doors. Features a stove (2023), washer and dryer (2023). 1,396 sq. ft., this home offers recreational facilities. Conveniently located near highly-rated schools such as Cliffwood P.S. and A.Y. Jackson Secondary School, as well as North York General Hospital, Seneca College, and Fairview Mall. Easy access to parks, highways 401/404, Don Mills Station, public transit, and shopping. A perfect blend of comfort and convenience! (Pictures taken previously) |
| Price | $689,000 |
| Taxes: | $2267.47 |
| Occupancy: | Vacant |
| Address: | 25 Pebble Bywa , Toronto, M2H 3J6, Toronto |
| Postal Code: | M2H 3J6 |
| Province/State: | Toronto |
| Directions/Cross Streets: | Don Mills Rd & Mcnicoll |
| Level/Floor | Room | Length(ft) | Width(ft) | Descriptions | |
| Room 1 | Main | Living Ro | 16.4 | 10.82 | Combined w/Dining |
| Room 2 | Main | Dining Ro | Combined w/Living | ||
| Room 3 | Main | Kitchen | 10.82 | 8.69 | |
| Room 4 | Second | Primary B | 14.46 | 11.22 | |
| Room 5 | Third | Bedroom 2 | 11.97 | 10.66 | |
| Room 6 | Third | Bedroom 3 | 15.09 | 8.86 |
| Washroom Type | No. of Pieces | Level |
| Washroom Type 1 | 4 | |
| Washroom Type 2 | 2 | |
| Washroom Type 3 | 0 | |
| Washroom Type 4 | 0 | |
| Washroom Type 5 | 0 |
| Total Area: | 0.00 |
| Sprinklers: | Othe |
| Washrooms: | 2 |
| Heat Type: | Baseboard |
| Central Air Conditioning: | None |
$
%
Years
This calculator is for demonstration purposes only. Always consult a professional
financial advisor before making personal financial decisions.
| Although the information displayed is believed to be accurate, no warranties or representations are made of any kind. |
| RE/MAX ROUGE RIVER REALTY LTD. |
|
|
.jpg?src=Custom)
CJ Gidda
Sales Representative
Dir:
647-289-2525
Bus:
905-364-0727
Fax:
905-364-0728
| Virtual Tour | Book Showing | Email a Friend |
Jump To:
At a Glance:
| Type: | Com - Condo Townhouse |
| Area: | Toronto |
| Municipality: | Toronto C15 |
| Neighbourhood: | Hillcrest Village |
| Style: | Stacked Townhous |
| Tax: | $2,267.47 |
| Maintenance Fee: | $553.68 |
| Beds: | 3 |
| Baths: | 2 |
| Fireplace: | N |
Locatin Map:
Payment Calculator:

