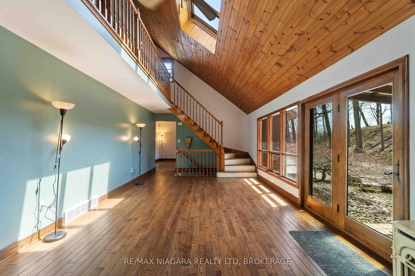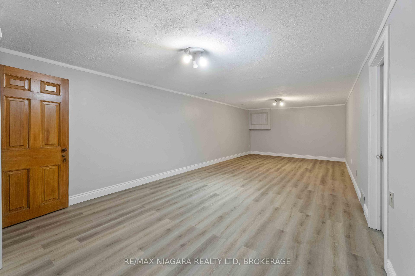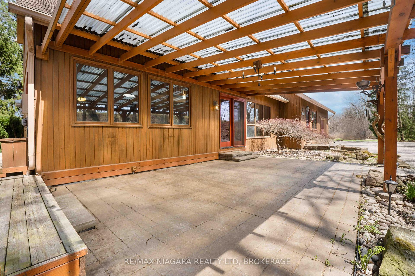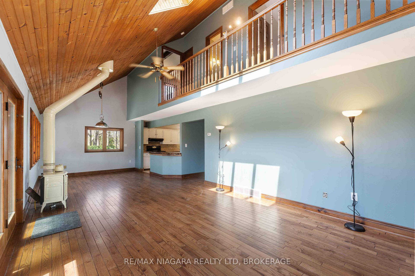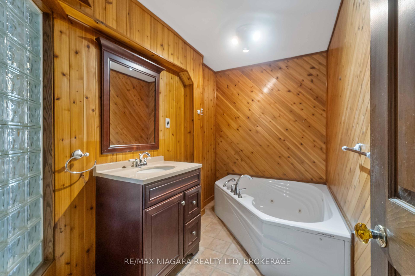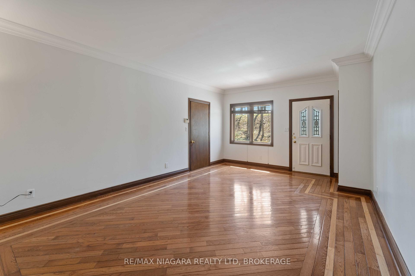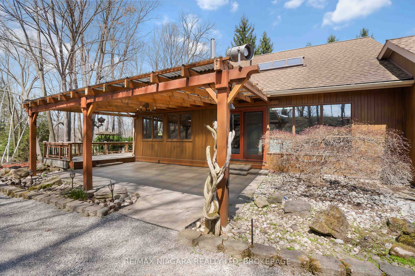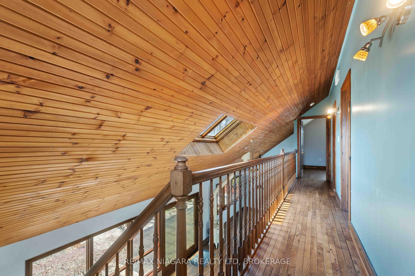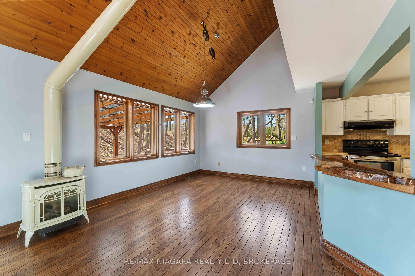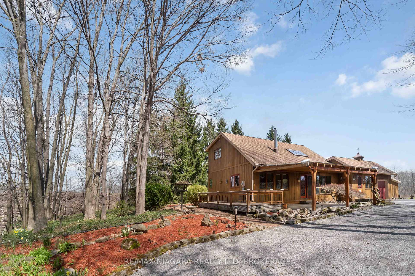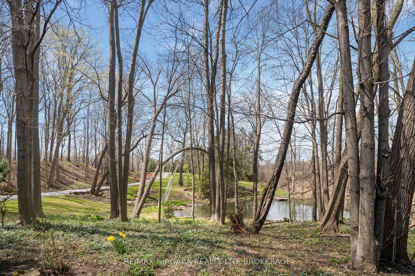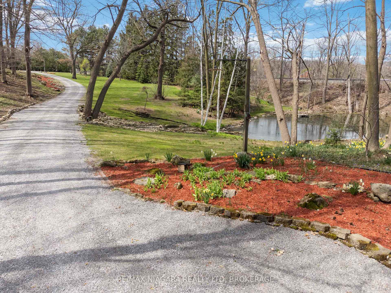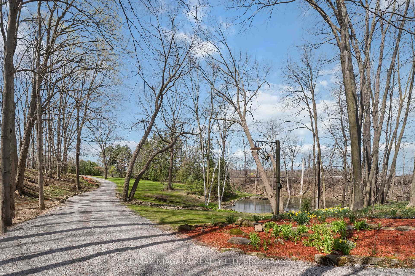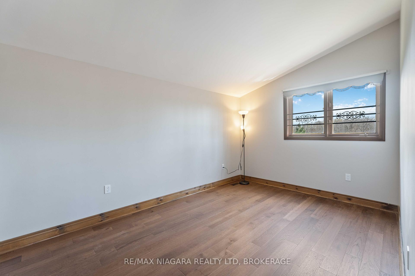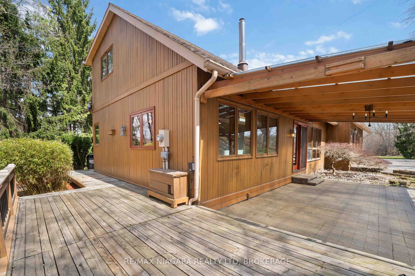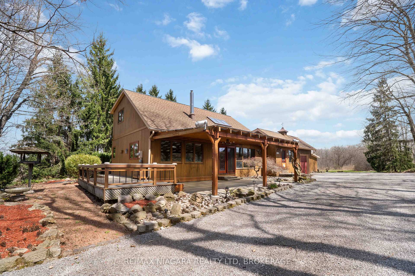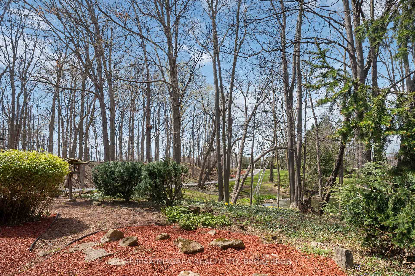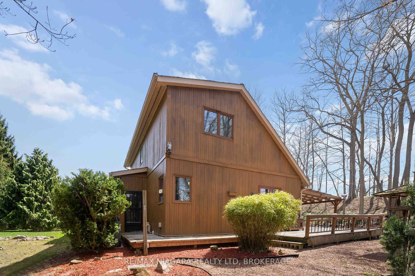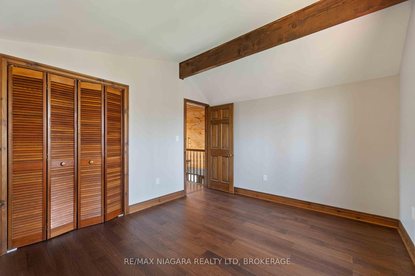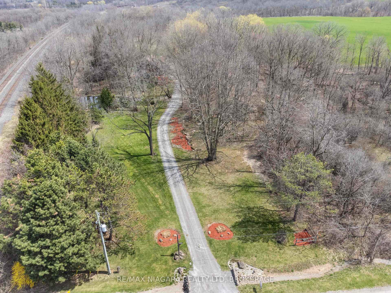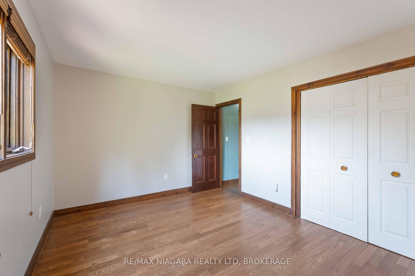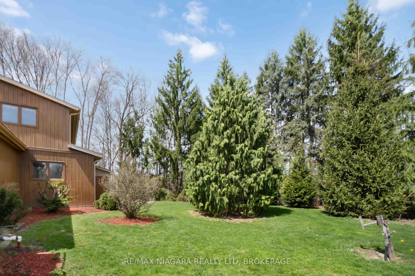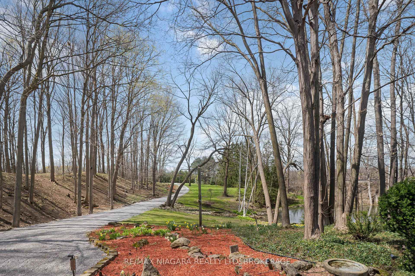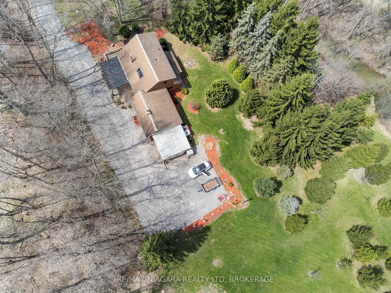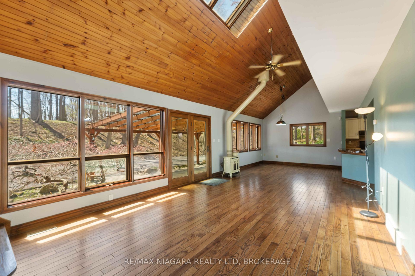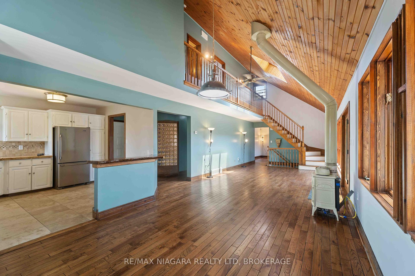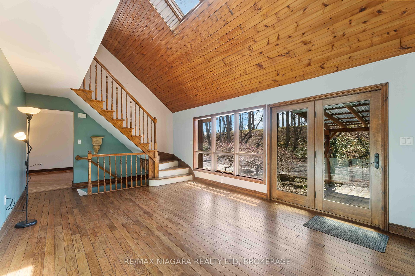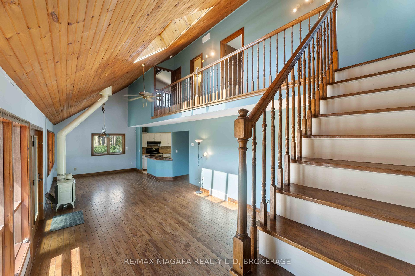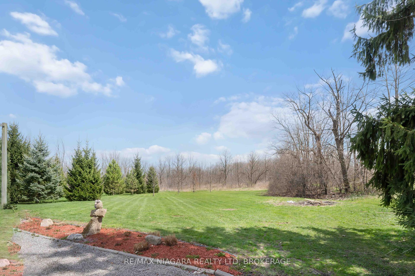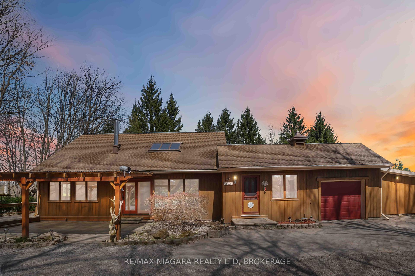$1,099,900
Available - For Sale
Listing ID: X12105473
1784 Garner Road , Niagara Falls, L2E 6S4, Niagara
| Why spend countless hours driving north for your piece of tranquility when you can have it in your own yard? Set on just under 5 private acres in the sought-after north end of Niagara Falls, this unique property features 3 bedrooms, 2 full baths, 2 ponds, a main floor family room, and a bright living room with 2-storey ceilings and skylight. The finished rec room in the lower level offers even more space to relax or entertain. Surrounded by nature, yet minutes to all amenities your private retreat awaits! |
| Price | $1,099,900 |
| Taxes: | $5944.00 |
| Assessment Year: | 2024 |
| Occupancy: | Vacant |
| Address: | 1784 Garner Road , Niagara Falls, L2E 6S4, Niagara |
| Acreage: | 2-4.99 |
| Directions/Cross Streets: | Mountain Road |
| Rooms: | 8 |
| Rooms +: | 1 |
| Bedrooms: | 3 |
| Bedrooms +: | 0 |
| Family Room: | T |
| Basement: | Partially Fi |
| Level/Floor | Room | Length(ft) | Width(ft) | Descriptions | |
| Room 1 | Ground | Living Ro | 20.99 | 13.02 | Gas Fireplace |
| Room 2 | Ground | Dining Ro | 9.97 | 11.22 | |
| Room 3 | Ground | Kitchen | 10.36 | 11.18 | |
| Room 4 | Ground | Bedroom | 10.4 | 13.51 | |
| Room 5 | Ground | Family Ro | 13.28 | 20.6 | |
| Room 6 | Ground | Bathroom | 5.84 | 9.94 | 3 Pc Bath |
| Room 7 | Second | Bedroom 2 | 14.04 | 9.12 | |
| Room 8 | Second | Bedroom 3 | 10.73 | 12.53 | |
| Room 9 | Second | Bathroom | 6.99 | 9.97 | |
| Room 10 | Basement | Recreatio | 30.04 | 12.73 | |
| Room 11 | Basement | Laundry | 23.16 | 8.76 | |
| Room 12 | Basement | Workshop | 9.54 | 13.02 |
| Washroom Type | No. of Pieces | Level |
| Washroom Type 1 | 3 | Main |
| Washroom Type 2 | 4 | Second |
| Washroom Type 3 | 0 | |
| Washroom Type 4 | 0 | |
| Washroom Type 5 | 0 |
| Total Area: | 0.00 |
| Approximatly Age: | 31-50 |
| Property Type: | Detached |
| Style: | 2-Storey |
| Exterior: | Wood |
| Garage Type: | Attached |
| (Parking/)Drive: | Private |
| Drive Parking Spaces: | 8 |
| Park #1 | |
| Parking Type: | Private |
| Park #2 | |
| Parking Type: | Private |
| Pool: | None |
| Approximatly Age: | 31-50 |
| Approximatly Square Footage: | 1500-2000 |
| CAC Included: | N |
| Water Included: | N |
| Cabel TV Included: | N |
| Common Elements Included: | N |
| Heat Included: | N |
| Parking Included: | N |
| Condo Tax Included: | N |
| Building Insurance Included: | N |
| Fireplace/Stove: | Y |
| Heat Type: | Forced Air |
| Central Air Conditioning: | Central Air |
| Central Vac: | N |
| Laundry Level: | Syste |
| Ensuite Laundry: | F |
| Sewers: | Septic |
$
%
Years
This calculator is for demonstration purposes only. Always consult a professional
financial advisor before making personal financial decisions.
| Although the information displayed is believed to be accurate, no warranties or representations are made of any kind. |
| RE/MAX NIAGARA REALTY LTD, BROKERAGE |
|
|
.jpg?src=Custom)
CJ Gidda
Sales Representative
Dir:
647-289-2525
Bus:
905-364-0727
Fax:
905-364-0728
| Virtual Tour | Book Showing | Email a Friend |
Jump To:
At a Glance:
| Type: | Freehold - Detached |
| Area: | Niagara |
| Municipality: | Niagara Falls |
| Neighbourhood: | 209 - Beaverdams |
| Style: | 2-Storey |
| Approximate Age: | 31-50 |
| Tax: | $5,944 |
| Beds: | 3 |
| Baths: | 2 |
| Fireplace: | Y |
| Pool: | None |
Locatin Map:
Payment Calculator:

