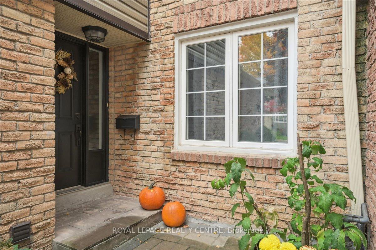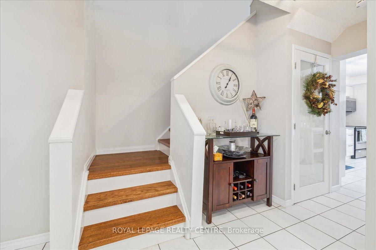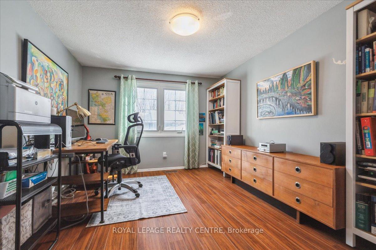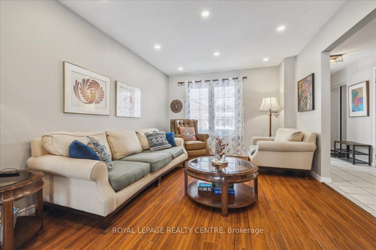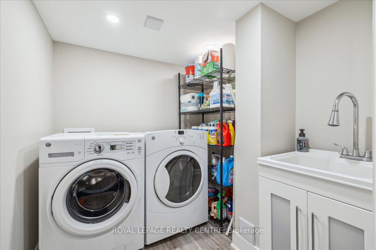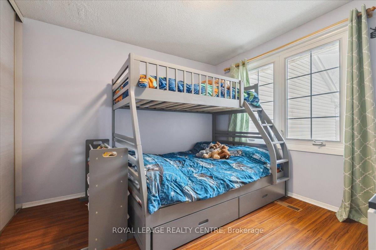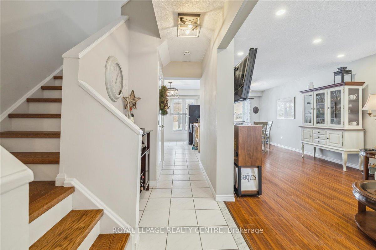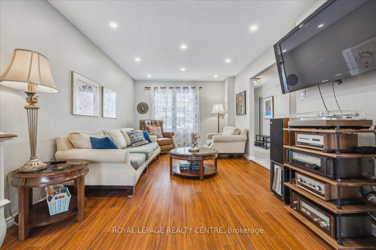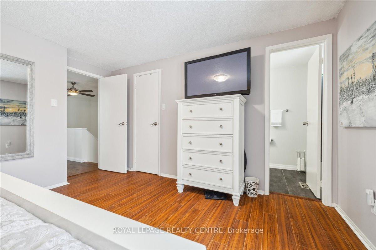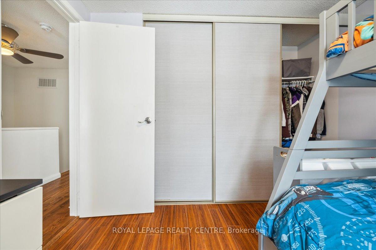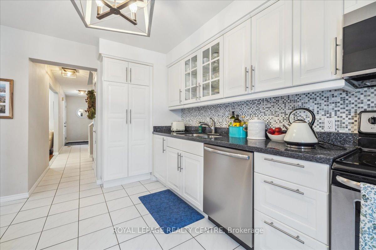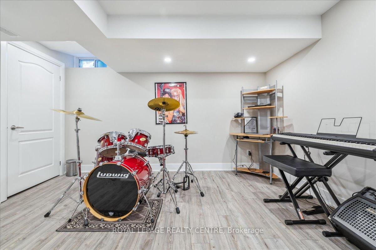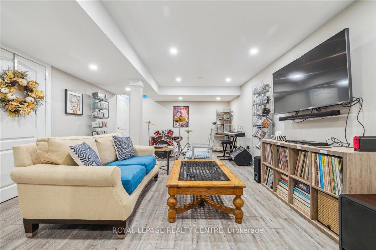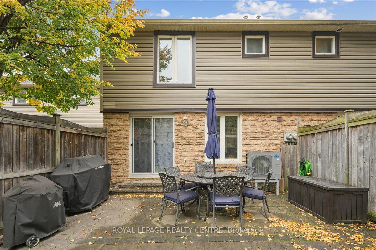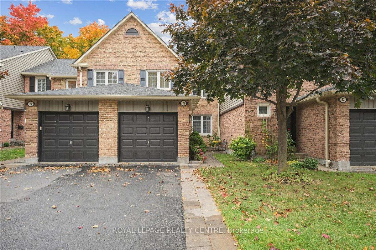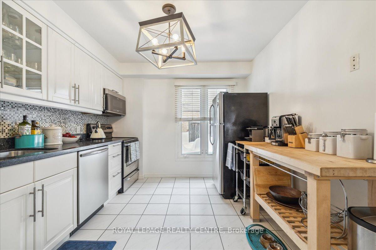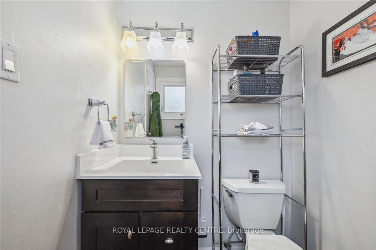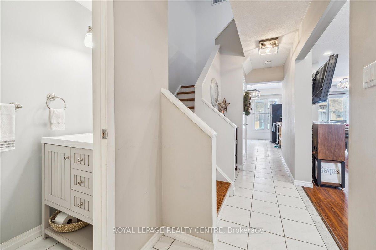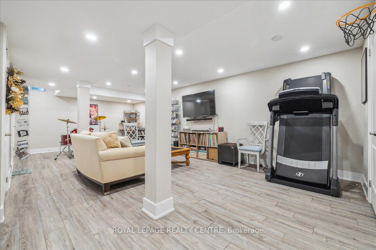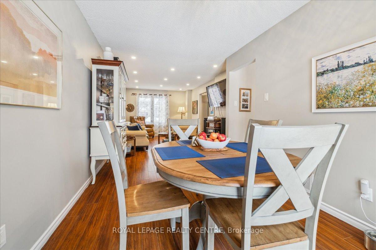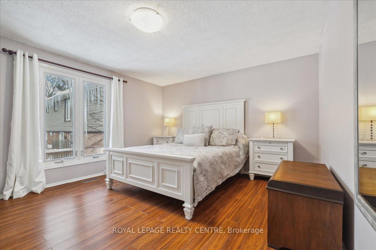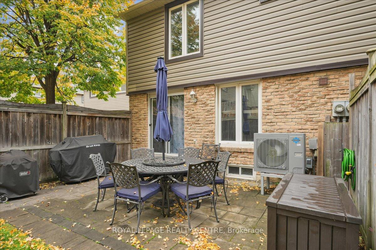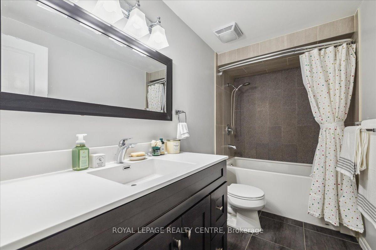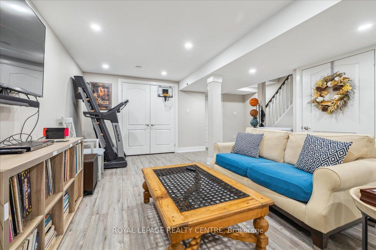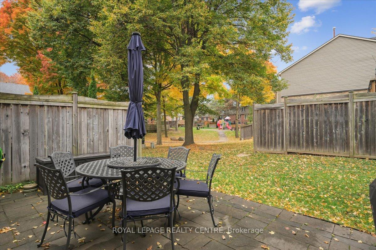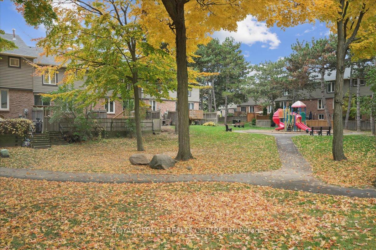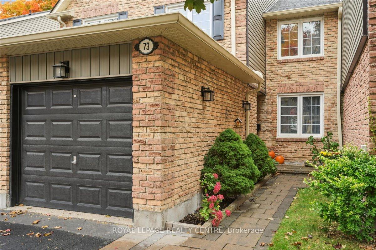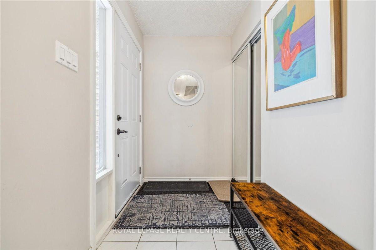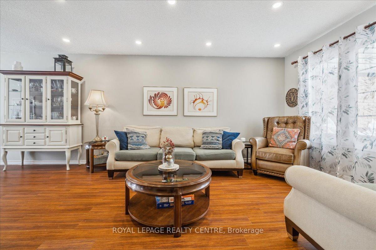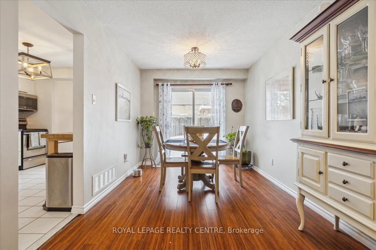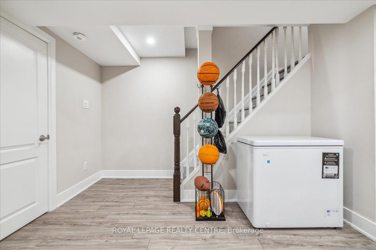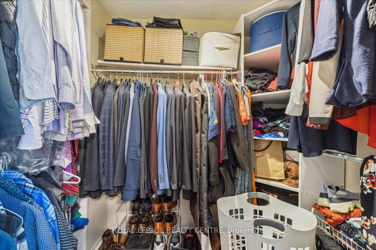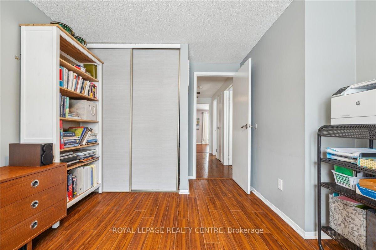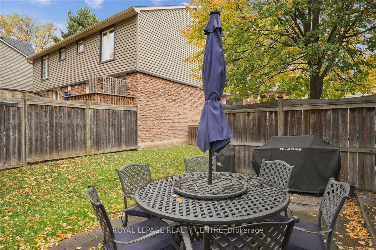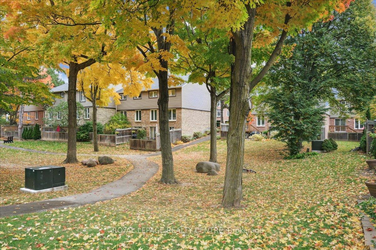$859,000
Available - For Sale
Listing ID: W12095374
2766 Folkway Driv , Mississauga, L5L 3M3, Peel
| Fully Updated, Move-In Ready Townhome! Nestled In The Charming Pheasant Run Neighborhood, This Enclave Of Homes Offers The Perfect Blend Of Tranquility And Convenience. Residents Enjoy Easy Access To Major Highways, Shopping Centers, Hospitals, And All Modern-Day Amenities, Ensuring A Comfortable And Connected Lifestyle. At The Heart Of This Home, The Kitchen Has Been Beautifully Remodeled. Showcasing New Cabinetry, Granite Countertops Accented By A Mosaic Backsplash, And High Efficiency Stainless Steel Appliances. Host Family Gatherings And Dinner Parties In The Open-Concept Living And Dining Area, Highlighted By The Inviting Warmth Of Laminated Floors And Recessed Pot Lights. The Spacious Master Bedroom Features A Walk-In Closet And An Updated 2-Piece Ensuite. Two Additional Bedrooms Offer Oversized Closets, And The Main Bathroom Features A Soaker Tub And Has Been Renovated With A Modern Flair. Fully Finished Basement Boasting A Spacious Recreation Room Perfect For Entertaining, Complemented By A Generous Storage Closet And Convenient Laundry Facilities Complete With A Sink. The Backyard Offers Scenic Views Of The Tree-Lined Common Grounds, And The Property Boasts Professionally Finished Front Walkway And Backyard Patio, Both Crafted With Interlocking Stone. Come Visit Us Today! Additional Upgrades Include New Hardwood Staircase (2024), High Efficiency HVAC System With Smart Thermostat And Newly Installed Heat Pump (2023). Upgraded Casement Windows And Updated Roof Shingles And Siding Installed By Condo Corp. Updated Light Fixtures Throughout, LED Pot Lights On Main Floor And Basement. |
| Price | $859,000 |
| Taxes: | $3900.15 |
| Occupancy: | Owner |
| Address: | 2766 Folkway Driv , Mississauga, L5L 3M3, Peel |
| Postal Code: | L5L 3M3 |
| Province/State: | Peel |
| Directions/Cross Streets: | Folkway/Glen Erin |
| Level/Floor | Room | Length(ft) | Width(ft) | Descriptions | |
| Room 1 | Main | Living Ro | 10.82 | 17.06 | Laminate, Pot Lights, Combined w/Dining |
| Room 2 | Main | Dining Ro | 8.79 | 13.12 | Laminate, W/O To Patio |
| Room 3 | Main | Kitchen | 9.84 | 12.46 | Renovated, Granite Counters, Stainless Steel Appl |
| Room 4 | Second | Primary B | 12.14 | 14.17 | Laminate, 2 Pc Ensuite, Walk-In Closet(s) |
| Room 5 | Second | Bedroom | 10.17 | 12.46 | Laminate, Double Closet |
| Room 6 | Second | Bedroom | 9.84 | 9.91 | Laminate, W/W Closet |
| Room 7 | Basement | Recreatio | 15.25 | 24.6 | Laminate, Pot Lights |
| Washroom Type | No. of Pieces | Level |
| Washroom Type 1 | 4 | Second |
| Washroom Type 2 | 2 | Second |
| Washroom Type 3 | 2 | Main |
| Washroom Type 4 | 0 | |
| Washroom Type 5 | 0 |
| Total Area: | 0.00 |
| Washrooms: | 3 |
| Heat Type: | Forced Air |
| Central Air Conditioning: | Central Air |
$
%
Years
This calculator is for demonstration purposes only. Always consult a professional
financial advisor before making personal financial decisions.
| Although the information displayed is believed to be accurate, no warranties or representations are made of any kind. |
| ROYAL LEPAGE REALTY CENTRE |
|
|
.jpg?src=Custom)
CJ Gidda
Sales Representative
Dir:
647-289-2525
Bus:
905-364-0727
Fax:
905-364-0728
| Virtual Tour | Book Showing | Email a Friend |
Jump To:
At a Glance:
| Type: | Com - Condo Townhouse |
| Area: | Peel |
| Municipality: | Mississauga |
| Neighbourhood: | Erin Mills |
| Style: | 2-Storey |
| Tax: | $3,900.15 |
| Maintenance Fee: | $495 |
| Beds: | 3 |
| Baths: | 3 |
| Fireplace: | N |
Locatin Map:
Payment Calculator:

