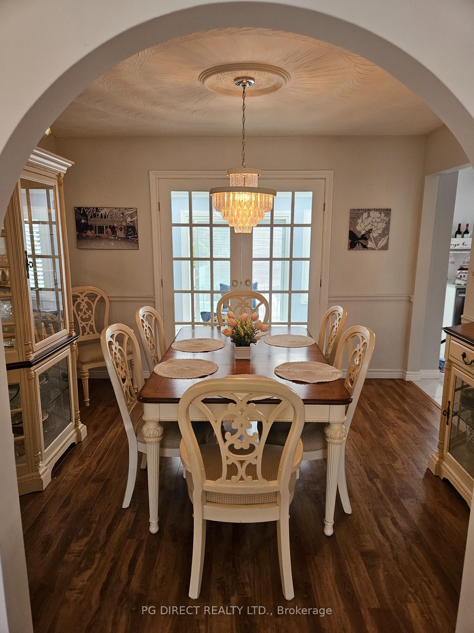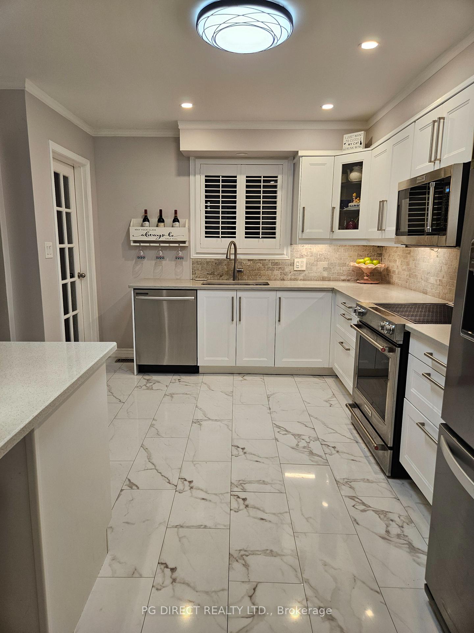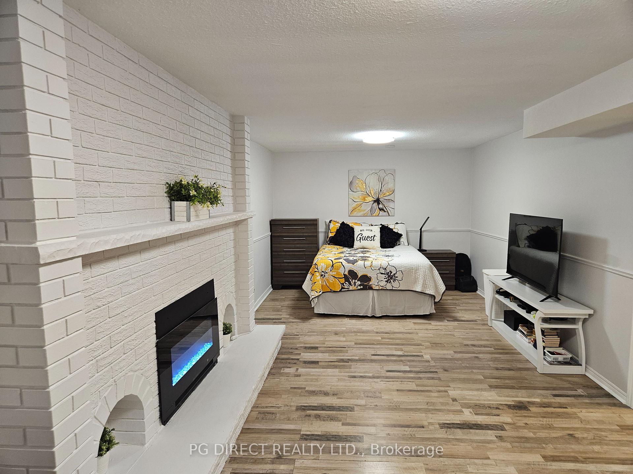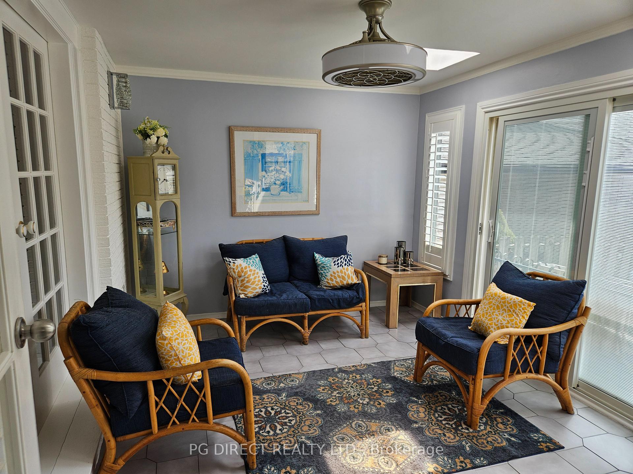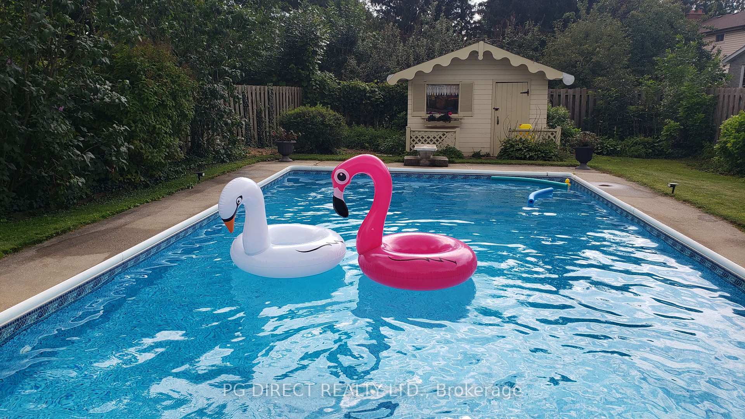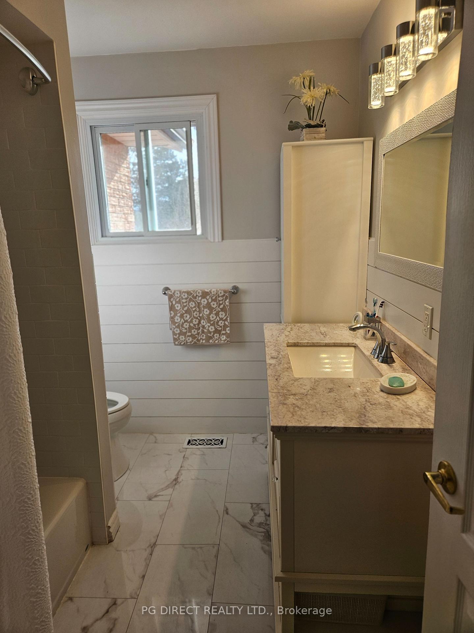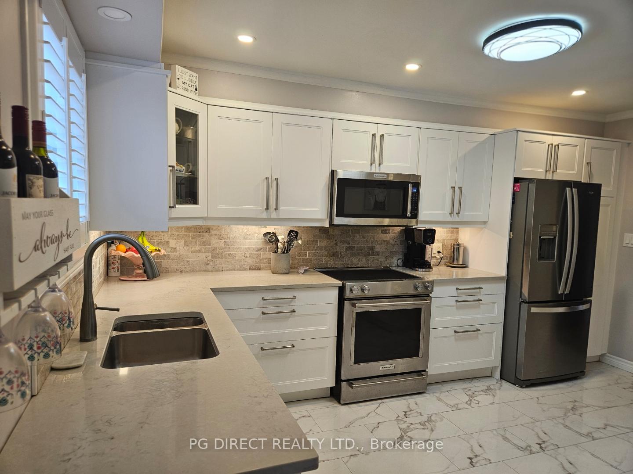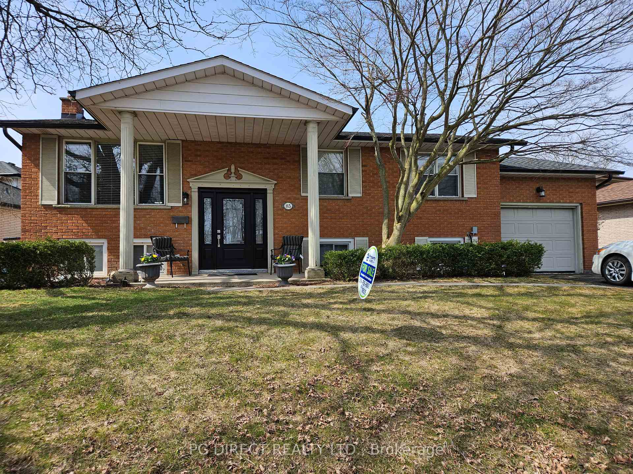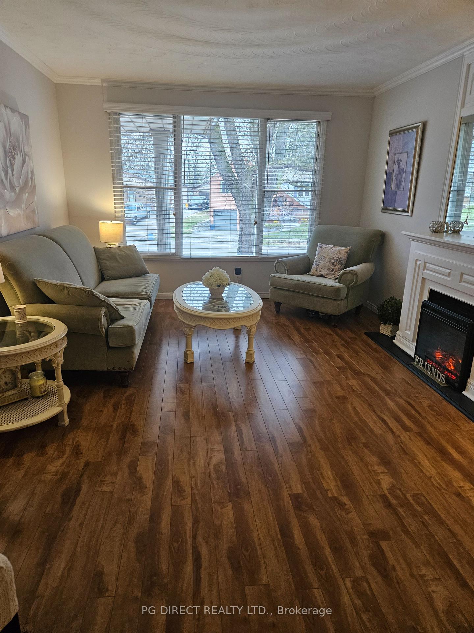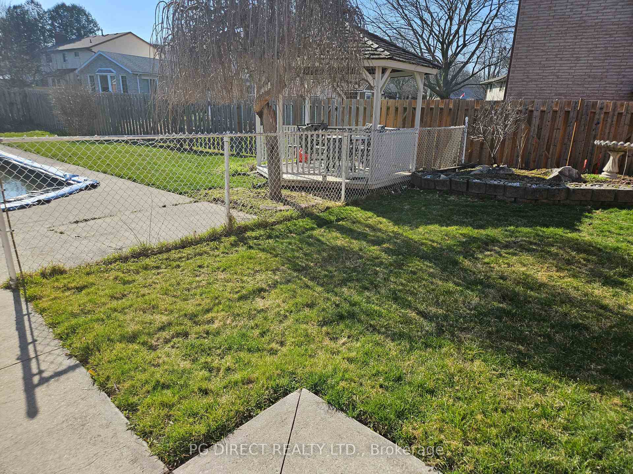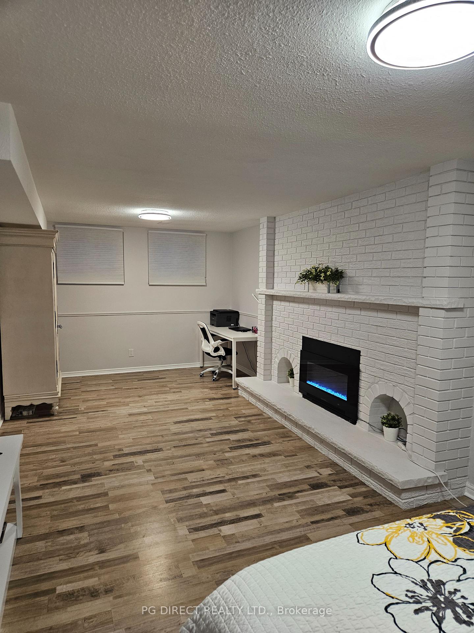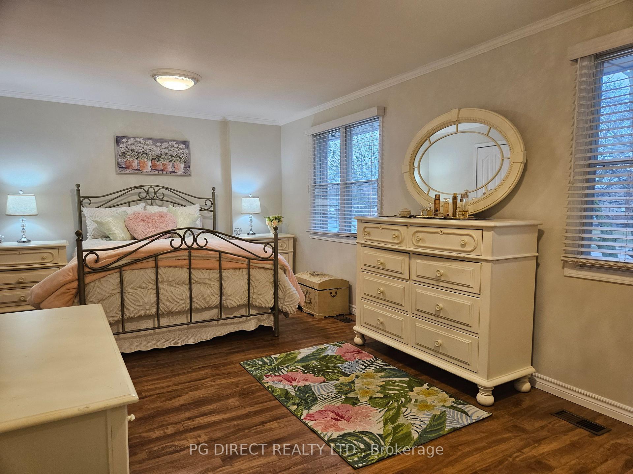$869,000
Available - For Sale
Listing ID: X12105483
85 Greenfield Road North , Brantford, N3R 7A5, Brantford
| Visit REALTOR website for additional information. This home has had many renovations: Kitchen was redone in 2020, both bathrooms were redone in 2020. Laundry room was redone in 2023, new electric fireplace installed in brick wall in family room in 2023. New Shingles in 2018. New pool roof in 2022. New underground cable from garage to pool house done in 2020. New pool liner in 2022. All new light fixtures inside & outside. Mostly newer windows. New front door and back door, new patio door windows and plantation shutter (sunroom). All basement ceiling copper pipes have been upgraded to plastic pipes. |
| Price | $869,000 |
| Taxes: | $4948.00 |
| Assessment Year: | 2024 |
| Occupancy: | Vacant |
| Address: | 85 Greenfield Road North , Brantford, N3R 7A5, Brantford |
| Acreage: | < .50 |
| Directions/Cross Streets: | Wayne Gretsky Parkway & Dundson Street |
| Rooms: | 11 |
| Bedrooms: | 3 |
| Bedrooms +: | 1 |
| Family Room: | T |
| Basement: | Finished, Separate Ent |
| Level/Floor | Room | Length(ft) | Width(ft) | Descriptions | |
| Room 1 | Ground | Kitchen | 15.09 | 10.89 | |
| Room 2 | Ground | Living Ro | 15.97 | 11.78 | |
| Room 3 | Ground | Dining Ro | 10.79 | 11.58 | |
| Room 4 | Ground | Bedroom | 20.76 | 14.27 | |
| Room 5 | Ground | Bathroom | 8.4 | 7.58 | |
| Room 6 | Ground | Sunroom | 12.6 | 9.38 | |
| Room 7 | Ground | Family Ro | 26.96 | 11.48 | |
| Room 8 | Ground | Bedroom | 20.27 | 12.6 | |
| Room 9 | Ground | Laundry | 8.59 | 11.68 | |
| Room 10 | Ground | Bathroom | 8.59 | 6.59 | |
| Room 11 | Ground | Cold Room | 7.97 | 2.98 | |
| Room 12 | Ground | Bedroom | 11.87 | 8.69 |
| Washroom Type | No. of Pieces | Level |
| Washroom Type 1 | 3 | Upper |
| Washroom Type 2 | 3 | Basement |
| Washroom Type 3 | 0 | |
| Washroom Type 4 | 0 | |
| Washroom Type 5 | 0 | |
| Washroom Type 6 | 3 | Upper |
| Washroom Type 7 | 3 | Basement |
| Washroom Type 8 | 0 | |
| Washroom Type 9 | 0 | |
| Washroom Type 10 | 0 |
| Total Area: | 0.00 |
| Approximatly Age: | 31-50 |
| Property Type: | Detached |
| Style: | Bungalow-Raised |
| Exterior: | Brick, Vinyl Siding |
| Garage Type: | Attached |
| (Parking/)Drive: | Available |
| Drive Parking Spaces: | 4 |
| Park #1 | |
| Parking Type: | Available |
| Park #2 | |
| Parking Type: | Available |
| Pool: | Inground |
| Approximatly Age: | 31-50 |
| Approximatly Square Footage: | 700-1100 |
| Property Features: | Fenced Yard, Golf |
| CAC Included: | N |
| Water Included: | N |
| Cabel TV Included: | N |
| Common Elements Included: | N |
| Heat Included: | N |
| Parking Included: | N |
| Condo Tax Included: | N |
| Building Insurance Included: | N |
| Fireplace/Stove: | Y |
| Heat Type: | Forced Air |
| Central Air Conditioning: | Central Air |
| Central Vac: | N |
| Laundry Level: | Syste |
| Ensuite Laundry: | F |
| Elevator Lift: | False |
| Sewers: | Sewer |
| Utilities-Cable: | A |
| Utilities-Hydro: | A |
$
%
Years
This calculator is for demonstration purposes only. Always consult a professional
financial advisor before making personal financial decisions.
| Although the information displayed is believed to be accurate, no warranties or representations are made of any kind. |
| PG DIRECT REALTY LTD. |
|
|
.jpg?src=Custom)
CJ Gidda
Sales Representative
Dir:
647-289-2525
Bus:
905-364-0727
Fax:
905-364-0728
| Book Showing | Email a Friend |
Jump To:
At a Glance:
| Type: | Freehold - Detached |
| Area: | Brantford |
| Municipality: | Brantford |
| Neighbourhood: | Dufferin Grove |
| Style: | Bungalow-Raised |
| Approximate Age: | 31-50 |
| Tax: | $4,948 |
| Beds: | 3+1 |
| Baths: | 2 |
| Fireplace: | Y |
| Pool: | Inground |
Locatin Map:
Payment Calculator:

