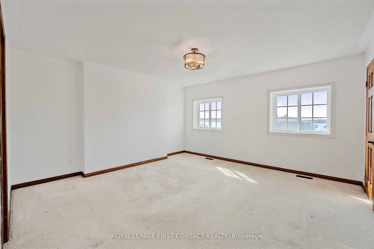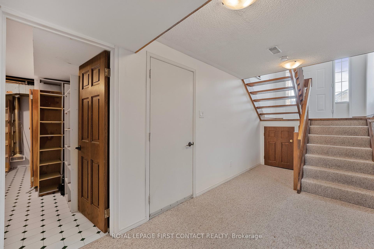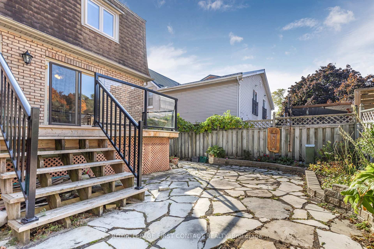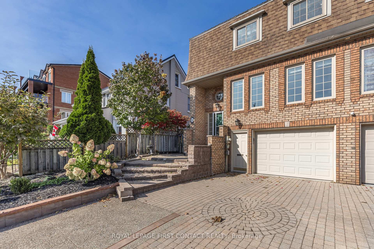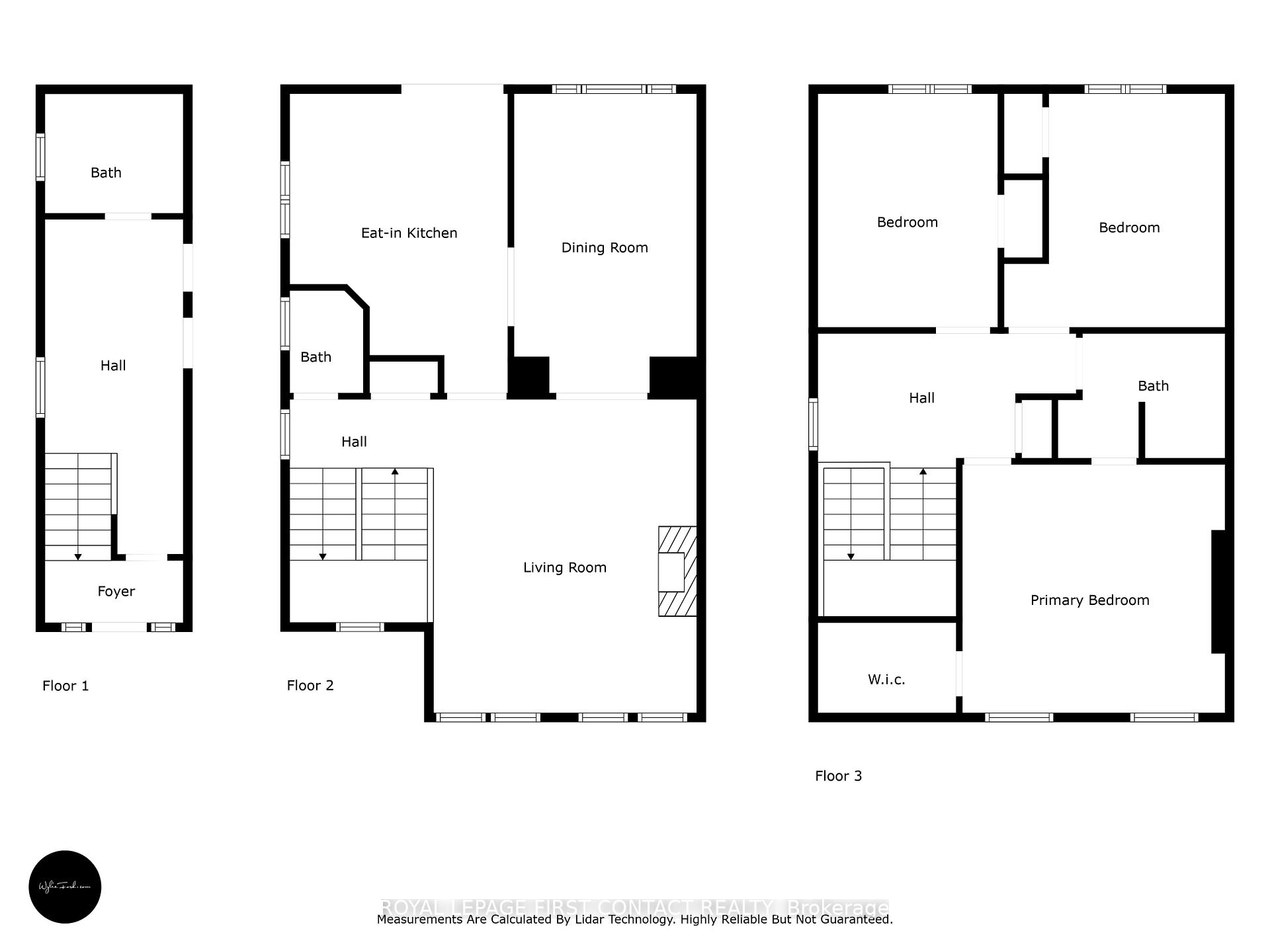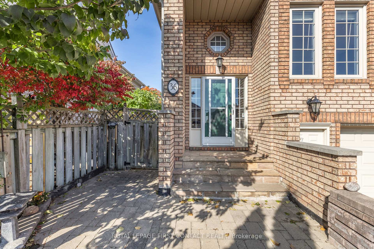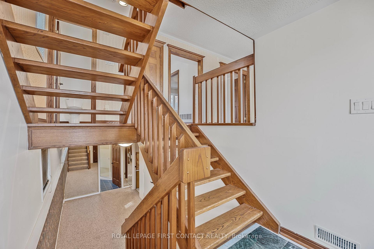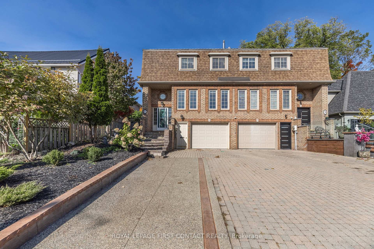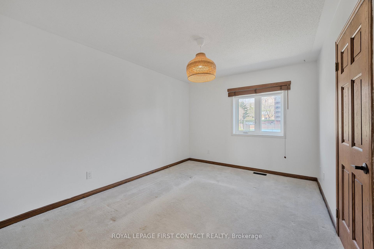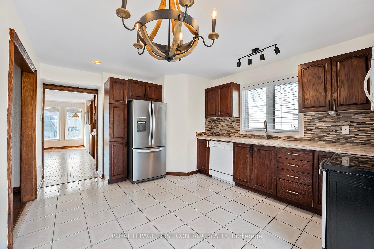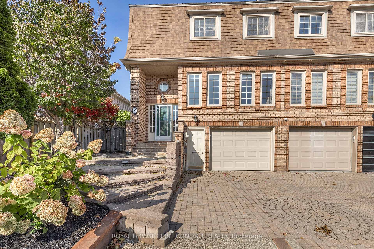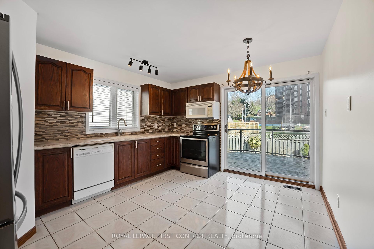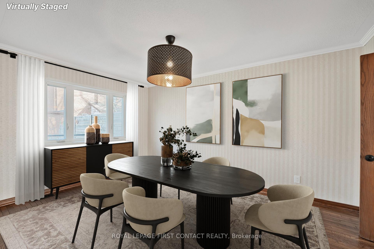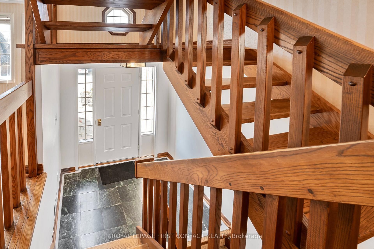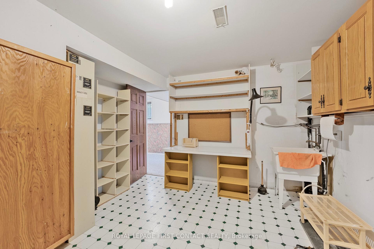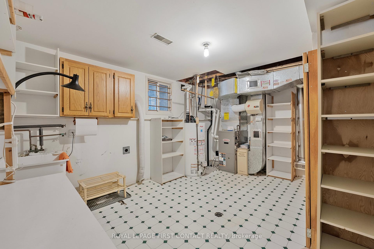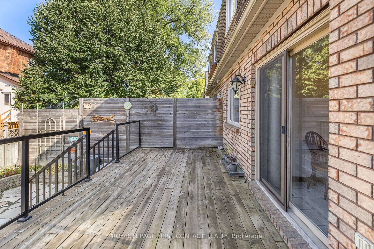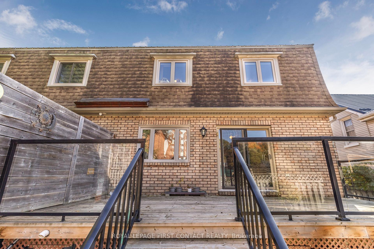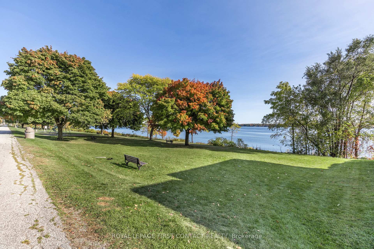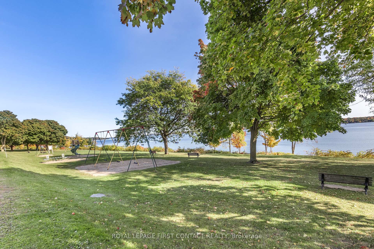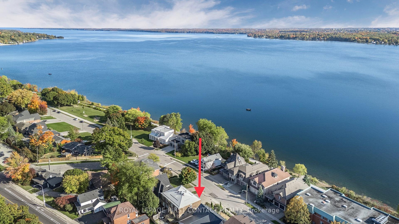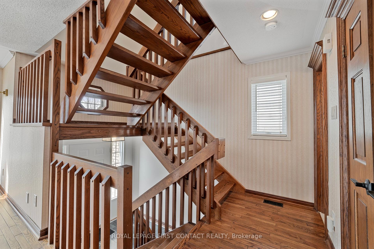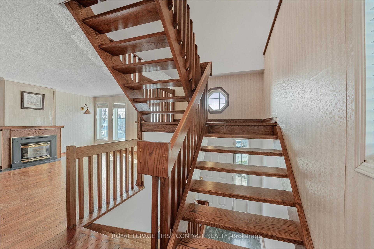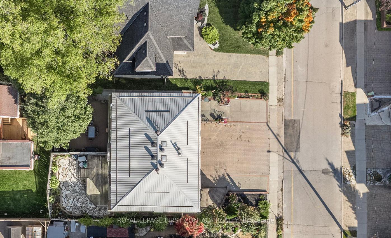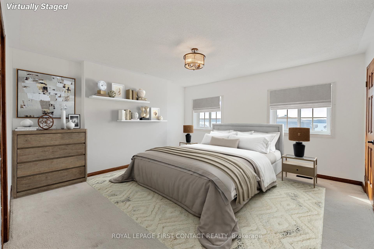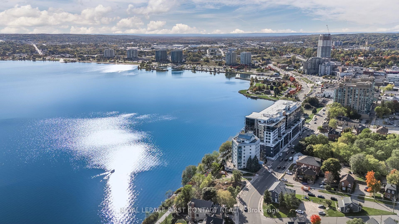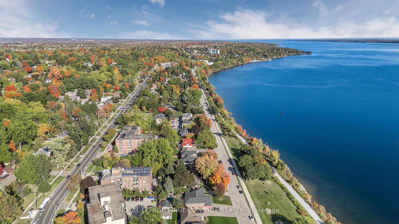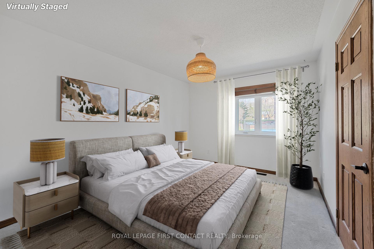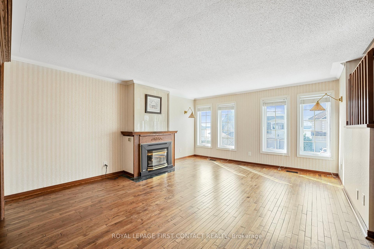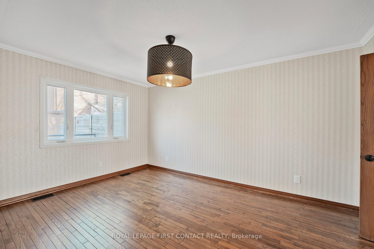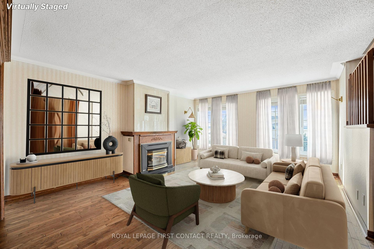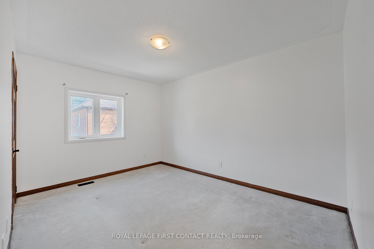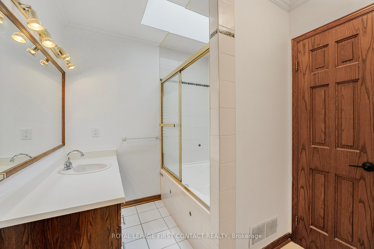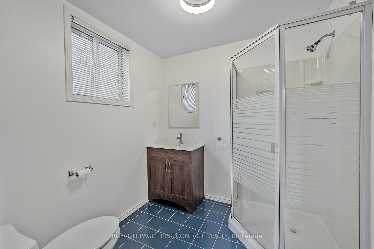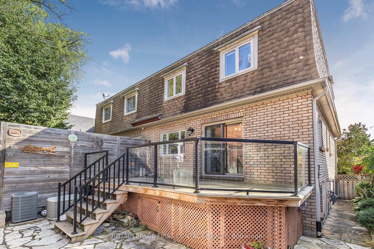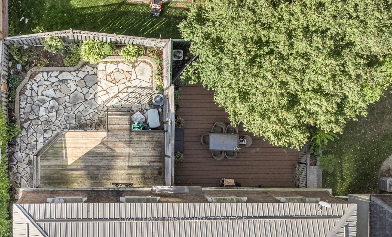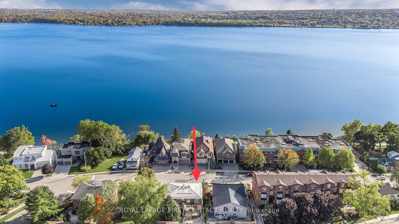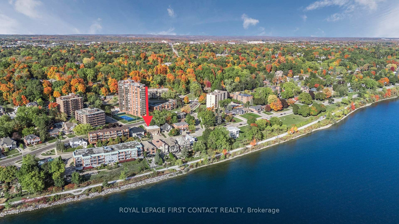$849,900
Available - For Sale
Listing ID: S12105488
36 Kempenfelt Driv , Barrie, L4M 1B9, Simcoe
| Custom quality built, 3 bedroom, 3 washroom, two story home on a quiet, one way street across from the water of Lake Simcoe, Kempenfelt Bay. Large waterfront park just a 300 foot walk to the east. Stroll to downtown shops and restaurants or along the lakefront trail around the city. 1743 sq ft, 2150 total finished including the lower level, inside access to the oversized single garage and 3 car unistone driveway. No lawn care or grass, just nice gardens, stone patio, and a large deck with glass railings. New metal roof, attic insulation added, and skylight sealed in 2006. Step inside to hardwood staircases and floors up from the front entrance, or to the inside entry from the garage to a mudroom area with full bathroom, laundry room and storage. Main floor with eat in kitchen overlooking and walking out to the deck, dining room, powder washroom, and bright living room with gas fireplace. Upstairs has an office area in the upper foyer, three bedrooms, and another full bath. Large primary bedroom with a walk-in closet. Most windows, garage door, kitchen counters, fridge, stove, and furnace (2009) have been replaced. Fantastic property in one of the best locations. Come see it soon. |
| Price | $849,900 |
| Taxes: | $4994.11 |
| Assessment Year: | 2025 |
| Occupancy: | Vacant |
| Address: | 36 Kempenfelt Driv , Barrie, L4M 1B9, Simcoe |
| Directions/Cross Streets: | Dunlop St E / Kempenfelt Dr |
| Rooms: | 6 |
| Bedrooms: | 3 |
| Bedrooms +: | 0 |
| Family Room: | F |
| Basement: | Partially Fi, Separate Ent |
| Level/Floor | Room | Length(ft) | Width(ft) | Descriptions | |
| Room 1 | Second | Primary B | 14.66 | 14.24 | Semi Ensuite, Walk-In Closet(s) |
| Room 2 | Second | Bathroom | 8.5 | 6.82 | 4 Pc Bath, Skylight |
| Room 3 | Second | Bedroom | 13.15 | 9.84 | |
| Room 4 | Second | Bedroom | 13.15 | 10.23 | |
| Room 5 | Second | Foyer | 14.07 | 6.99 | |
| Room 6 | Main | Kitchen | 14.17 | 11.84 | Eat-in Kitchen, Walk-Out, Tile Floor |
| Room 7 | Main | Dining Ro | 16.5 | 10.23 | Hardwood Floor |
| Room 8 | Main | Living Ro | 17.48 | 14.76 | Gas Fireplace, Hardwood Floor |
| Room 9 | Main | Bathroom | 5.51 | 4.07 | 2 Pc Bath, Tile Floor |
| Room 10 | Lower | Bathroom | 6.99 | 6.99 | 3 Pc Bath, Tile Floor |
| Room 11 | Lower | Laundry | 14.83 | 11.32 | Laundry Sink, Vinyl Floor |
| Room 12 | Lower | Foyer | 17.74 | 7.25 |
| Washroom Type | No. of Pieces | Level |
| Washroom Type 1 | 4 | Second |
| Washroom Type 2 | 2 | Main |
| Washroom Type 3 | 3 | Lower |
| Washroom Type 4 | 0 | |
| Washroom Type 5 | 0 |
| Total Area: | 0.00 |
| Approximatly Age: | 31-50 |
| Property Type: | Semi-Detached |
| Style: | 2-Storey |
| Exterior: | Brick |
| Garage Type: | Attached |
| (Parking/)Drive: | Private Do |
| Drive Parking Spaces: | 3 |
| Park #1 | |
| Parking Type: | Private Do |
| Park #2 | |
| Parking Type: | Private Do |
| Pool: | None |
| Approximatly Age: | 31-50 |
| Approximatly Square Footage: | 1500-2000 |
| Property Features: | Hospital, Library |
| CAC Included: | N |
| Water Included: | N |
| Cabel TV Included: | N |
| Common Elements Included: | N |
| Heat Included: | N |
| Parking Included: | N |
| Condo Tax Included: | N |
| Building Insurance Included: | N |
| Fireplace/Stove: | Y |
| Heat Type: | Forced Air |
| Central Air Conditioning: | Central Air |
| Central Vac: | Y |
| Laundry Level: | Syste |
| Ensuite Laundry: | F |
| Elevator Lift: | False |
| Sewers: | Sewer |
$
%
Years
This calculator is for demonstration purposes only. Always consult a professional
financial advisor before making personal financial decisions.
| Although the information displayed is believed to be accurate, no warranties or representations are made of any kind. |
| ROYAL LEPAGE FIRST CONTACT REALTY |
|
|
.jpg?src=Custom)
CJ Gidda
Sales Representative
Dir:
647-289-2525
Bus:
905-364-0727
Fax:
905-364-0728
| Virtual Tour | Book Showing | Email a Friend |
Jump To:
At a Glance:
| Type: | Freehold - Semi-Detached |
| Area: | Simcoe |
| Municipality: | Barrie |
| Neighbourhood: | North Shore |
| Style: | 2-Storey |
| Approximate Age: | 31-50 |
| Tax: | $4,994.11 |
| Beds: | 3 |
| Baths: | 3 |
| Fireplace: | Y |
| Pool: | None |
Locatin Map:
Payment Calculator:

