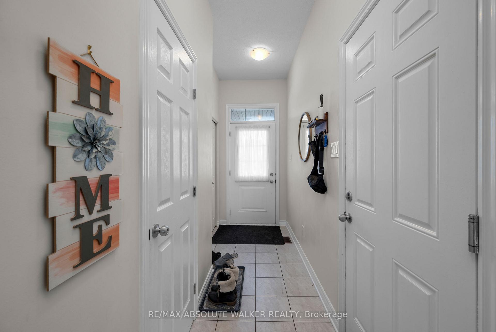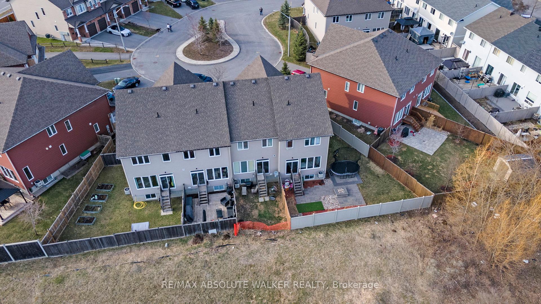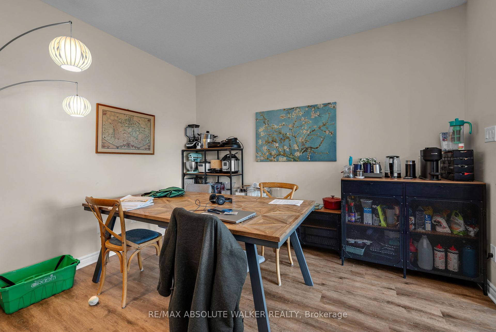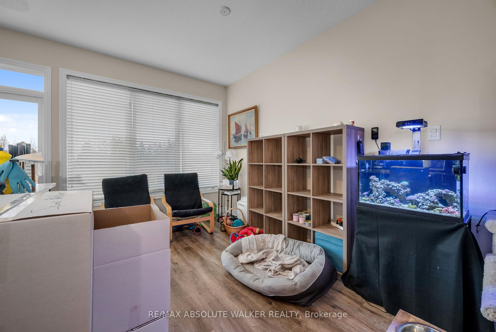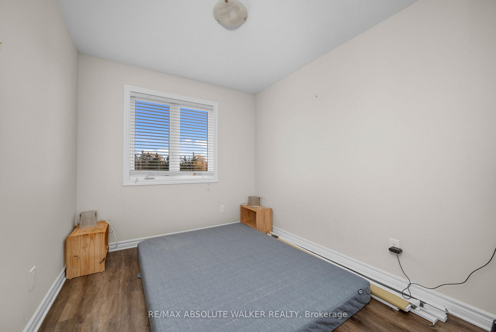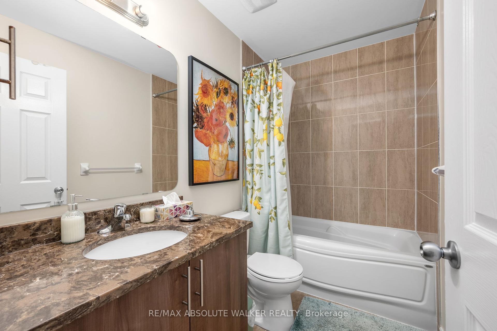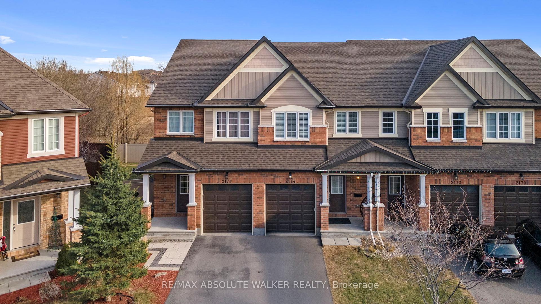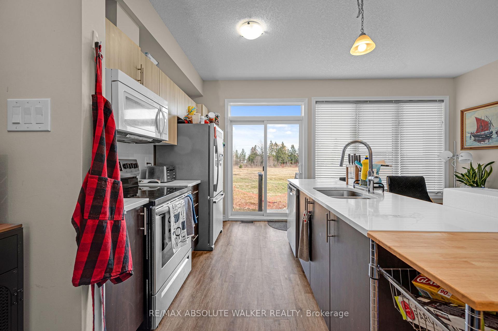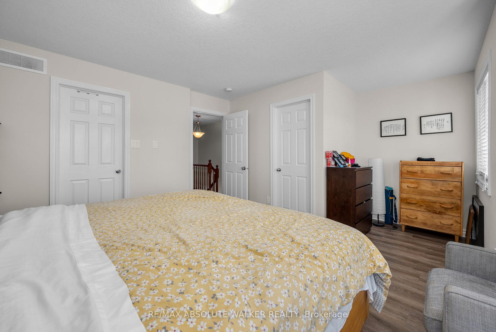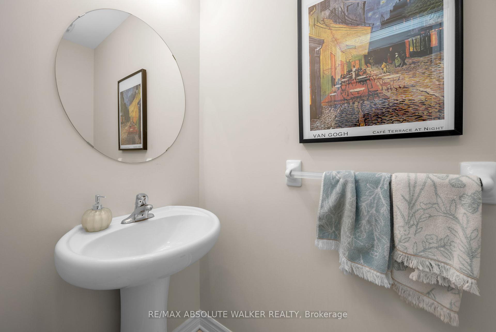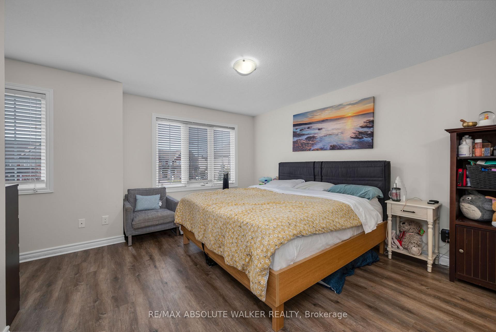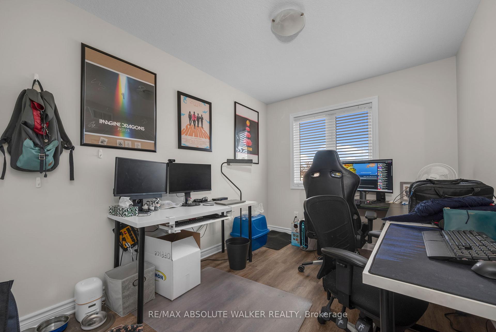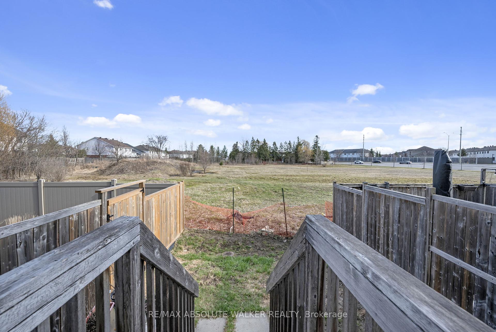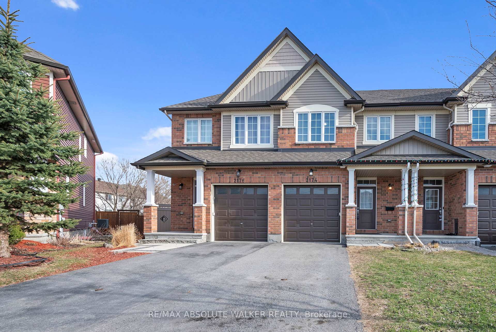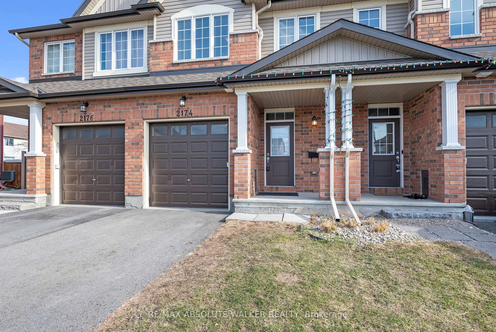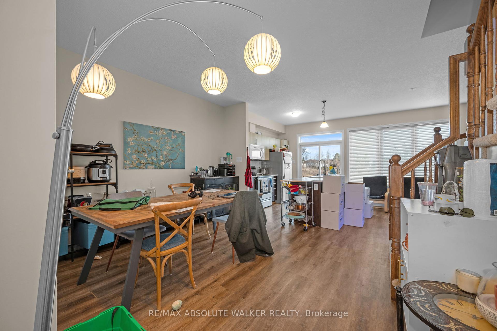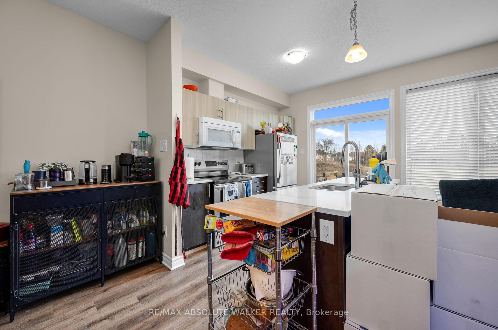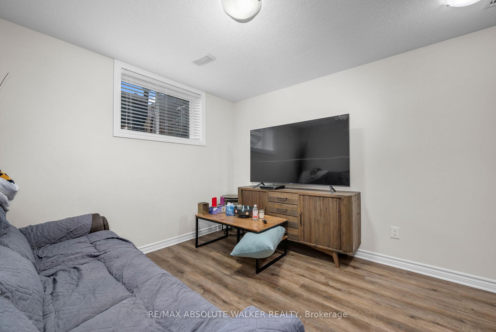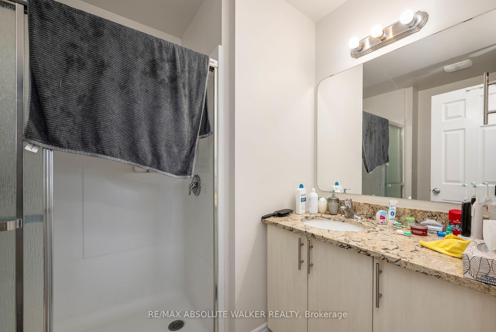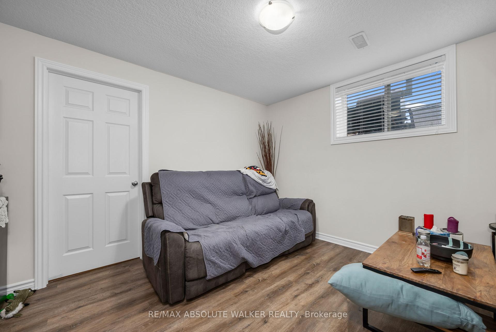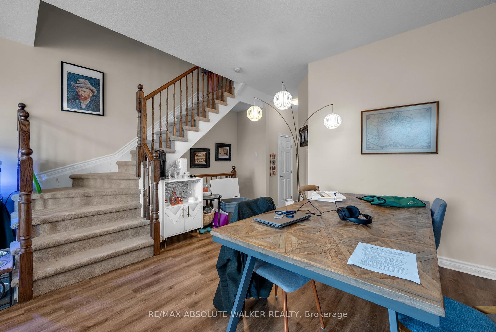$2,550
Available - For Rent
Listing ID: X12105491
2174 Mondavi Stre , Orleans - Cumberland and Area, K4A 4R7, Ottawa
| Welcome to this well-designed townhome offering a comfortable and functional layout perfect for modern living. The main floor boasts an open concept design, featuring a spacious dining area and a well-appointed kitchen that overlooks the cozy living room, creating a seamless space ideal for both daily life and entertaining. Upstairs, a generously sized primary bedroom complete with a walk-in closet and private ensuite bathroom, two additional bedrooms and a full bathroom provide the perfect space for a growing family. The finished lower-level family room adds valuable living space, perfect for a media room or playroom. Step outside to enjoy the backyard with plenty of room for summer BBQs. Located close to parks, schools, shops, walking paths, and public transit, The perfect blend of comfort, space, and convenience. |
| Price | $2,550 |
| Taxes: | $0.00 |
| Occupancy: | Tenant |
| Address: | 2174 Mondavi Stre , Orleans - Cumberland and Area, K4A 4R7, Ottawa |
| Directions/Cross Streets: | Trim Rd. and Valin |
| Rooms: | 6 |
| Rooms +: | 1 |
| Bedrooms: | 3 |
| Bedrooms +: | 0 |
| Family Room: | F |
| Basement: | Full, Partial Base |
| Furnished: | Unfu |
| Level/Floor | Room | Length(ft) | Width(ft) | Descriptions | |
| Room 1 | Main | Living Ro | 11.81 | 12.5 | |
| Room 2 | Main | Dining Ro | 8.99 | 12.23 | |
| Room 3 | Main | Kitchen | 7.9 | 9.97 | |
| Room 4 | Second | Primary B | 12.3 | 14.4 | |
| Room 5 | Second | Sitting | 7.31 | 5.25 | |
| Room 6 | Second | Bedroom | 8.5 | 11.15 | |
| Room 7 | Second | Bedroom | 8.33 | 9.97 | |
| Room 8 | Lower | Family Ro | 10.5 | 16.24 |
| Washroom Type | No. of Pieces | Level |
| Washroom Type 1 | 2 | Main |
| Washroom Type 2 | 4 | Second |
| Washroom Type 3 | 3 | Second |
| Washroom Type 4 | 0 | |
| Washroom Type 5 | 0 |
| Total Area: | 0.00 |
| Property Type: | Att/Row/Townhouse |
| Style: | 2-Storey |
| Exterior: | Brick, Vinyl Siding |
| Garage Type: | Attached |
| Drive Parking Spaces: | 2 |
| Pool: | None |
| Laundry Access: | In Basement |
| Approximatly Square Footage: | 1100-1500 |
| CAC Included: | N |
| Water Included: | N |
| Cabel TV Included: | N |
| Common Elements Included: | N |
| Heat Included: | N |
| Parking Included: | N |
| Condo Tax Included: | N |
| Building Insurance Included: | N |
| Fireplace/Stove: | N |
| Heat Type: | Forced Air |
| Central Air Conditioning: | Central Air |
| Central Vac: | N |
| Laundry Level: | Syste |
| Ensuite Laundry: | F |
| Sewers: | Sewer |
| Although the information displayed is believed to be accurate, no warranties or representations are made of any kind. |
| RE/MAX ABSOLUTE WALKER REALTY |
|
|
.jpg?src=Custom)
CJ Gidda
Sales Representative
Dir:
647-289-2525
Bus:
905-364-0727
Fax:
905-364-0728
| Book Showing | Email a Friend |
Jump To:
At a Glance:
| Type: | Freehold - Att/Row/Townhouse |
| Area: | Ottawa |
| Municipality: | Orleans - Cumberland and Area |
| Neighbourhood: | 1107 - Springridge/East Village |
| Style: | 2-Storey |
| Beds: | 3 |
| Baths: | 3 |
| Fireplace: | N |
| Pool: | None |
Locatin Map:

