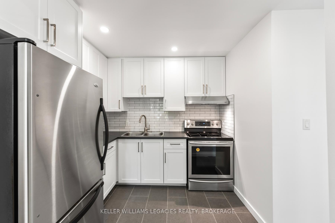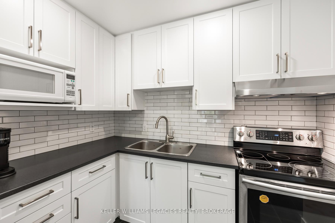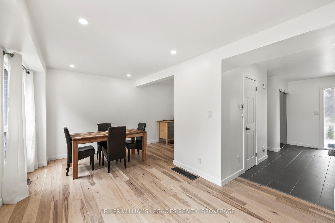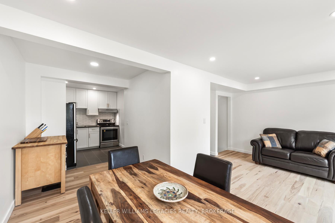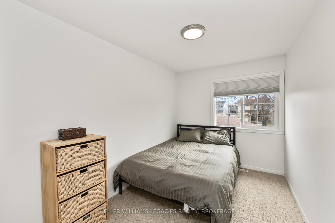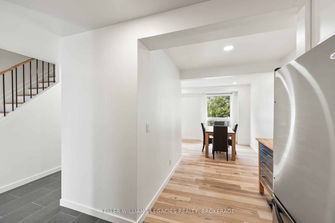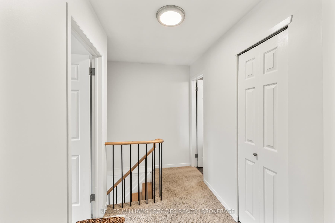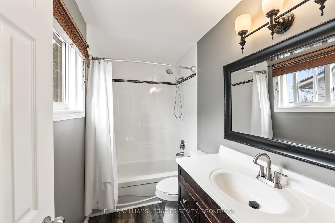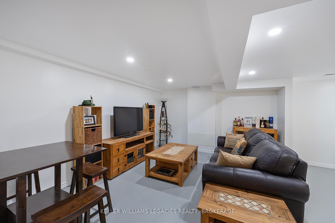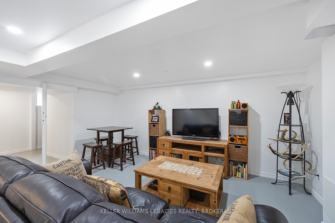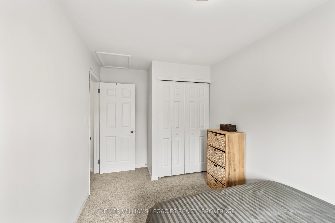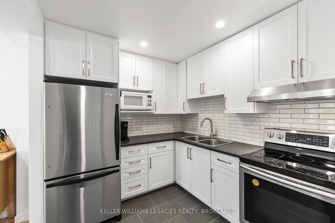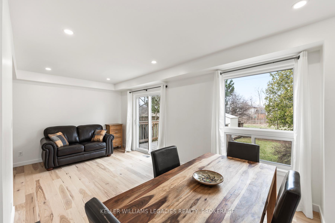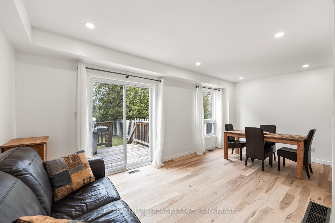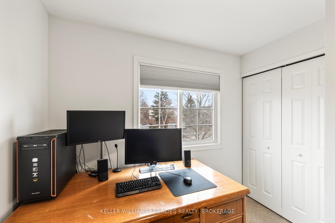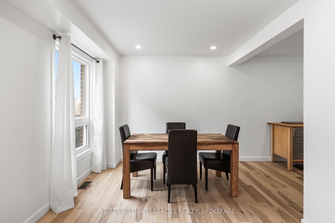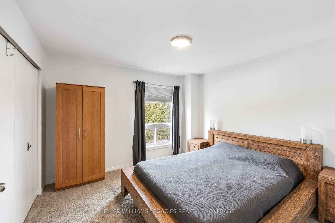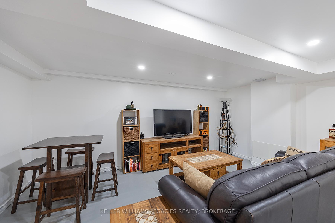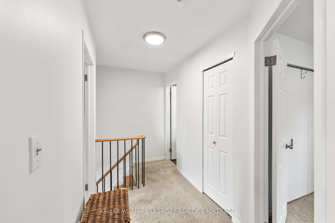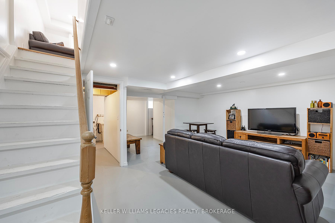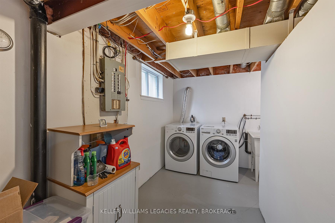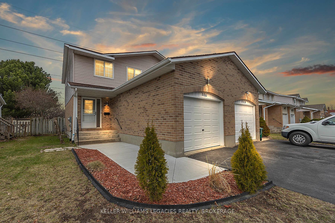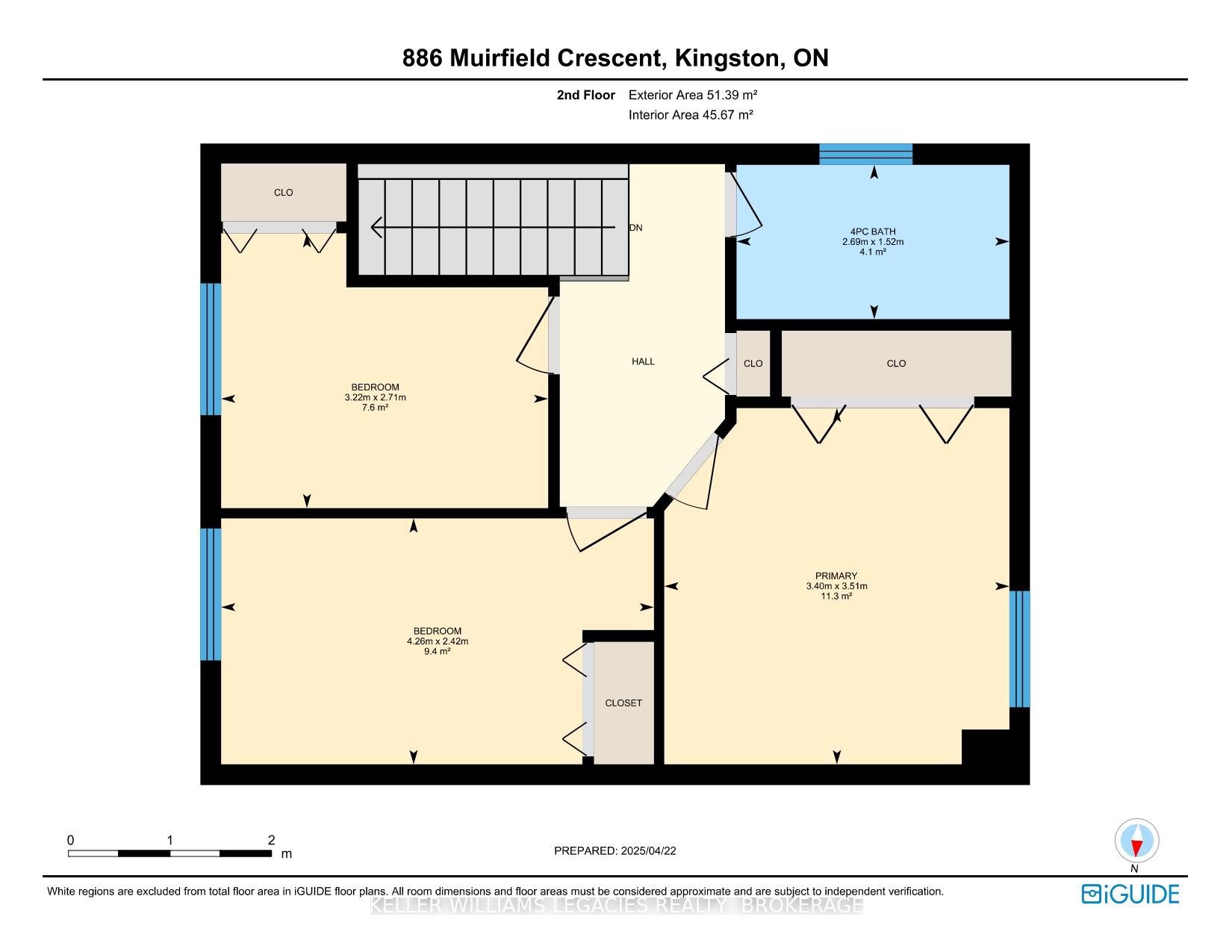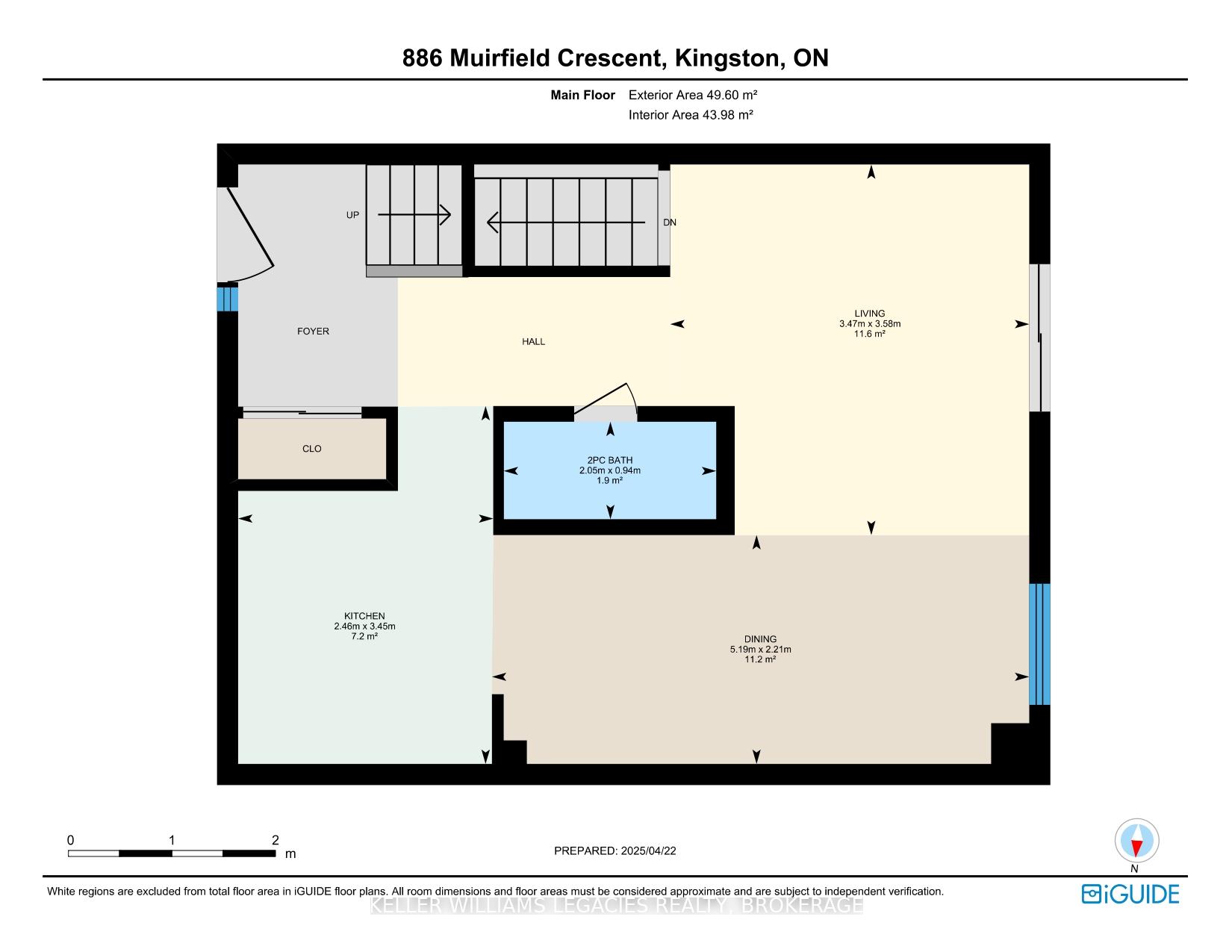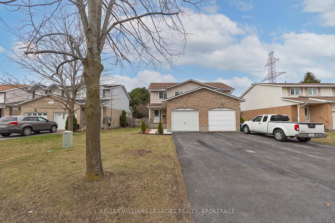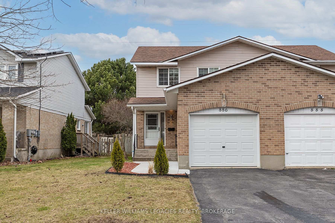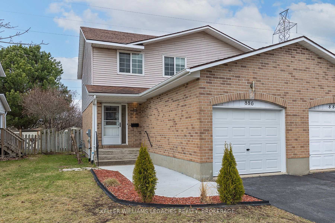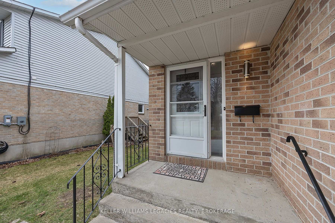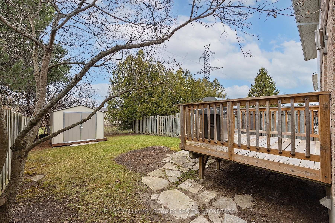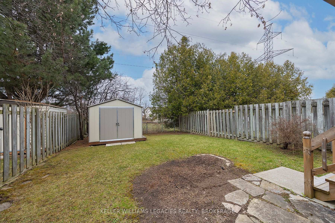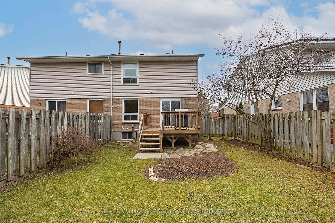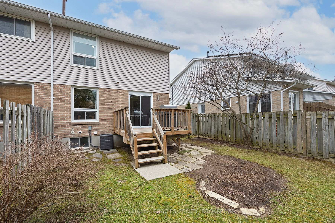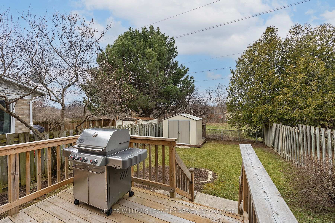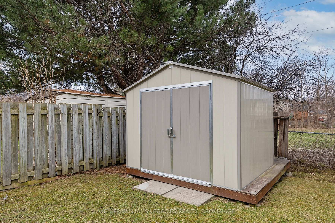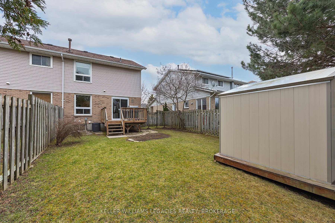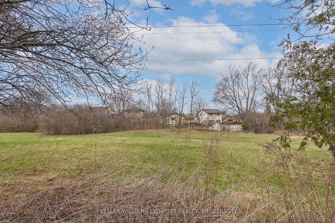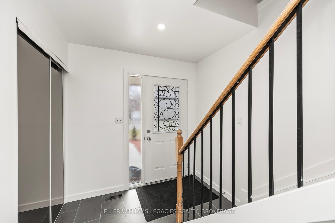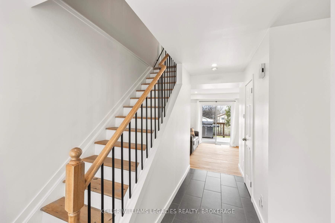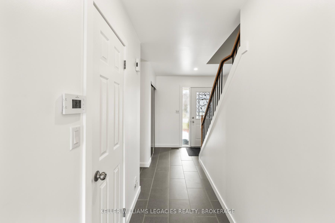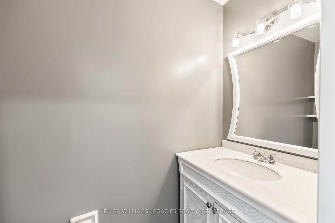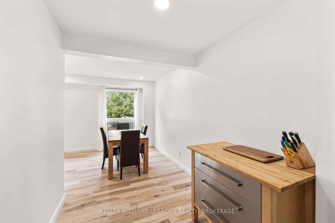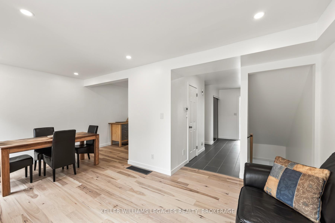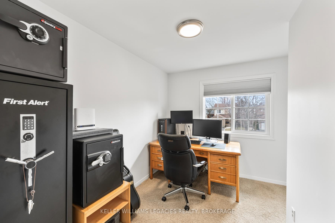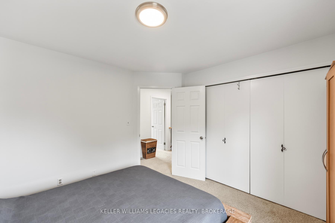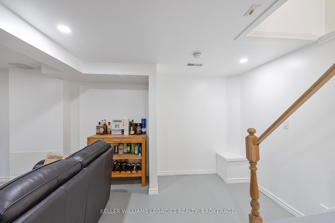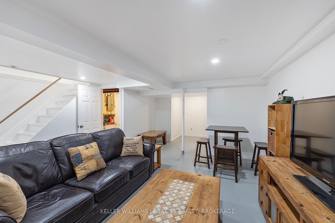$499,999
Available - For Sale
Listing ID: X12102751
886 MUIRFIELD Cres , Kingston, K7M 8E4, Frontenac
| Welcome to this beautifully updated 2-storey home located in the heart of Kingston's West End. 886 Muirfield Cres is the perfect choice for families, professionals, or retirees. This turn-key property offers comfort, style, and convenience, all in one great package. Step inside to discover a bright and modern main floor featuring a flat ceiling with pot lights, stylish engineered flooring (2024), and fresh paint throughout. The spacious living and dining area flows into a well-equipped kitchen with stainless steel appliances, perfect for everyday living and entertaining. Upstairs, you will find 3 comfortable bedrooms and an updated bathroom, all designed for restful nights and easy mornings. The finished lower level adds extra living space with a cozy rec room and a convenient washer/dryer area, giving you room to relax, work, or play. Enjoy peace of mind with major updates already done, including a new furnace and A/C (April 2025) and upgraded light fixtures. Step outside to a private patio deck (2024) and enjoy the fully fenced backyard, ideal for kids, pets, or weekend BBQs. There is also an 8x10 shed (2020) for extra storage, and an attached garage for your convenience. This home is located close to schools, parks, shopping, and all amenities, making it an ideal location for any lifestyle. Don't miss this move-in ready opportunity in one of Kingston's most desirable neighborhoods. |
| Price | $499,999 |
| Taxes: | $3069.64 |
| Assessment Year: | 2025 |
| Occupancy: | Owner |
| Address: | 886 MUIRFIELD Cres , Kingston, K7M 8E4, Frontenac |
| Acreage: | < .50 |
| Directions/Cross Streets: | DAVIS DRIVE TO MUIRFIELD IN WATERLOO VILLAGE |
| Rooms: | 11 |
| Bedrooms: | 3 |
| Bedrooms +: | 0 |
| Family Room: | F |
| Basement: | Full |
| Level/Floor | Room | Length(ft) | Width(ft) | Descriptions | |
| Room 1 | Main | Living Ro | 11.74 | 11.38 | |
| Room 2 | Main | Dining Ro | 7.25 | 17.02 | |
| Room 3 | Main | Kitchen | 11.32 | 8.07 | |
| Room 4 | Main | Bathroom | 3.08 | 6.72 | 2 Pc Bath |
| Room 5 | Second | Primary B | 11.51 | 11.15 | |
| Room 6 | Second | Bedroom | 8.89 | 10.56 | |
| Room 7 | Second | Bedroom | 7.94 | 13.97 | |
| Room 8 | Second | Bathroom | 4.99 | 8.82 | 4 Pc Bath |
| Room 9 | Basement | Laundry | 8.1 | 11.38 | |
| Room 10 | Basement | Recreatio | 18.34 | 24.4 | |
| Room 11 | Basement | Utility R | 4.66 | 8.3 |
| Washroom Type | No. of Pieces | Level |
| Washroom Type 1 | 2 | Main |
| Washroom Type 2 | 4 | Second |
| Washroom Type 3 | 0 | |
| Washroom Type 4 | 0 | |
| Washroom Type 5 | 0 |
| Total Area: | 0.00 |
| Approximatly Age: | 16-30 |
| Property Type: | Semi-Detached |
| Style: | 2-Storey |
| Exterior: | Brick |
| Garage Type: | None |
| Drive Parking Spaces: | 2 |
| Pool: | None |
| Approximatly Age: | 16-30 |
| Approximatly Square Footage: | 1100-1500 |
| Property Features: | Fenced Yard |
| CAC Included: | N |
| Water Included: | N |
| Cabel TV Included: | N |
| Common Elements Included: | N |
| Heat Included: | N |
| Parking Included: | N |
| Condo Tax Included: | N |
| Building Insurance Included: | N |
| Fireplace/Stove: | N |
| Heat Type: | Other |
| Central Air Conditioning: | Central Air |
| Central Vac: | N |
| Laundry Level: | Syste |
| Ensuite Laundry: | F |
| Elevator Lift: | False |
| Sewers: | Sewer |
| Utilities-Cable: | Y |
| Utilities-Hydro: | Y |
$
%
Years
This calculator is for demonstration purposes only. Always consult a professional
financial advisor before making personal financial decisions.
| Although the information displayed is believed to be accurate, no warranties or representations are made of any kind. |
| KELLER WILLIAMS LEGACIES REALTY, BROKERAGE |
|
|
.jpg?src=Custom)
CJ Gidda
Sales Representative
Dir:
647-289-2525
Bus:
905-364-0727
Fax:
905-364-0728
| Book Showing | Email a Friend |
Jump To:
At a Glance:
| Type: | Freehold - Semi-Detached |
| Area: | Frontenac |
| Municipality: | Kingston |
| Neighbourhood: | Dufferin Grove |
| Style: | 2-Storey |
| Approximate Age: | 16-30 |
| Tax: | $3,069.64 |
| Beds: | 3 |
| Baths: | 2 |
| Fireplace: | N |
| Pool: | None |
Locatin Map:
Payment Calculator:

