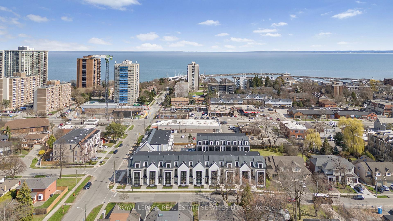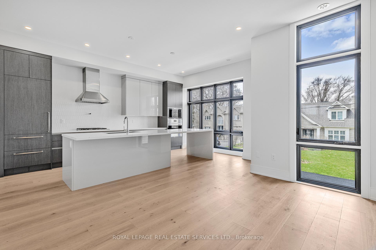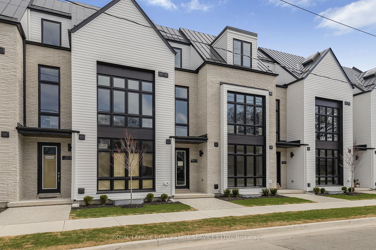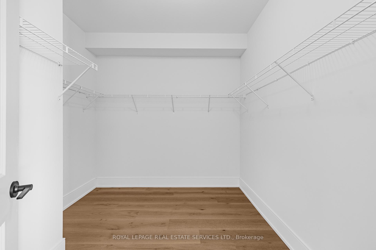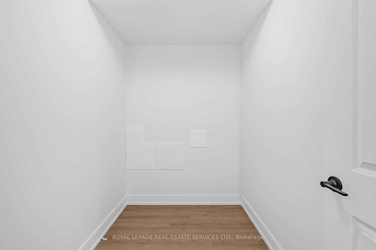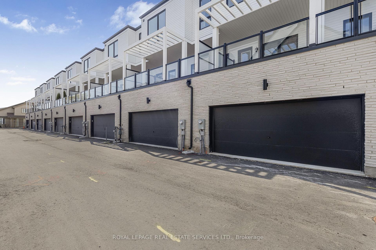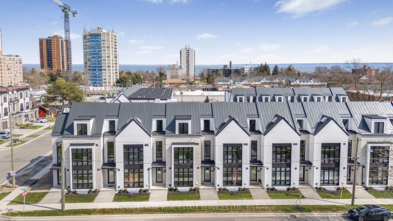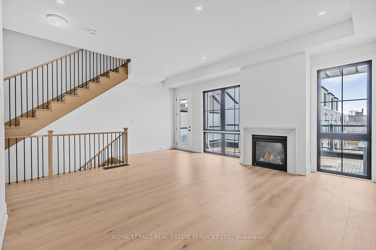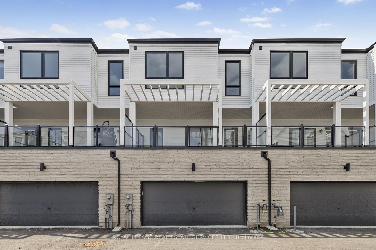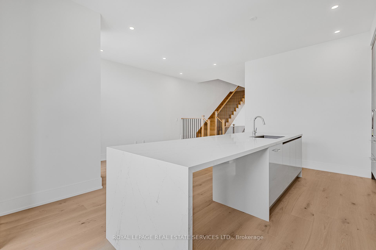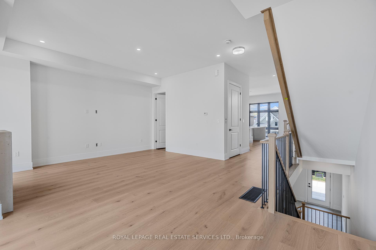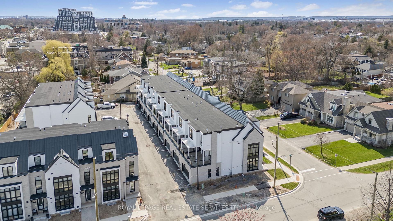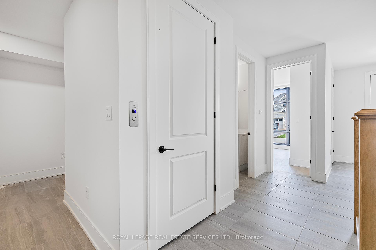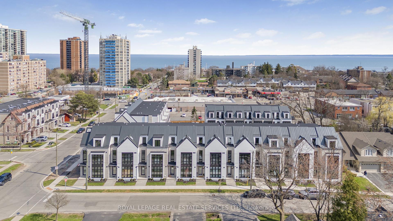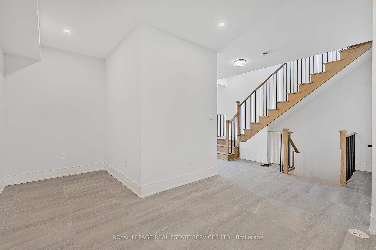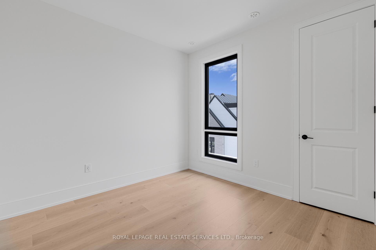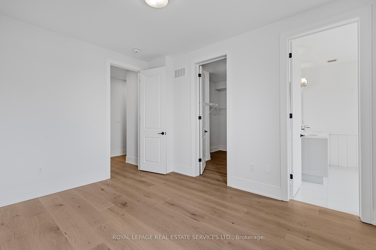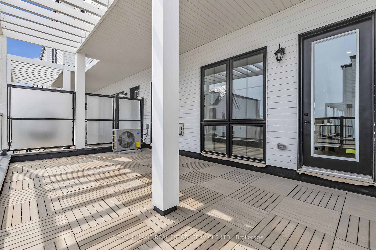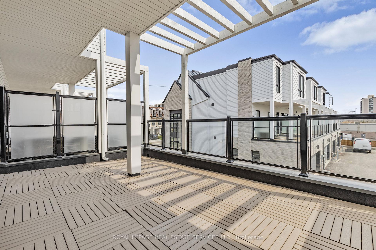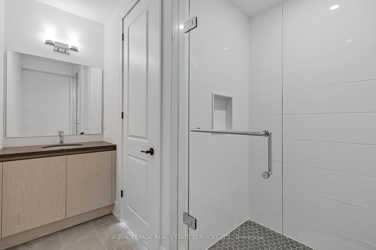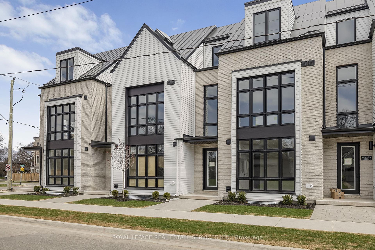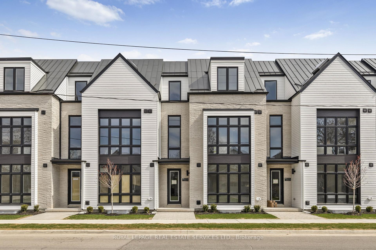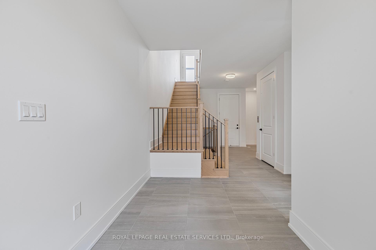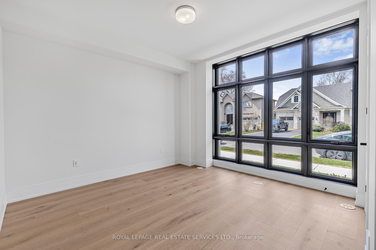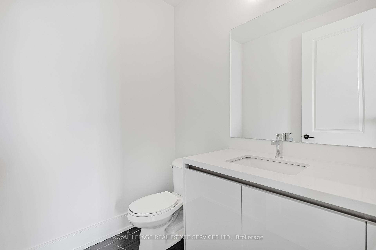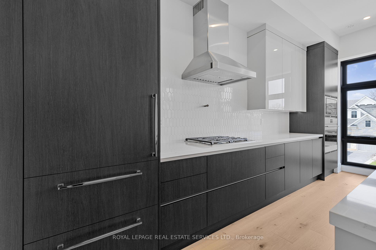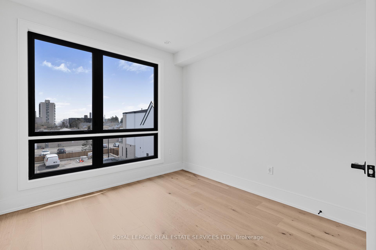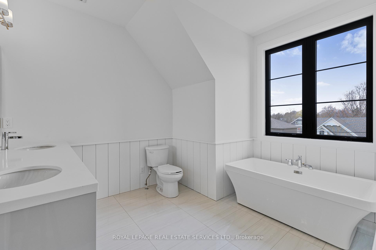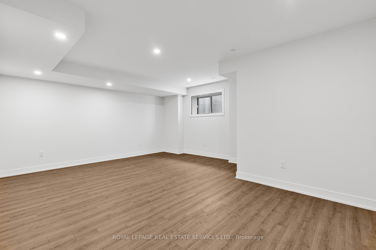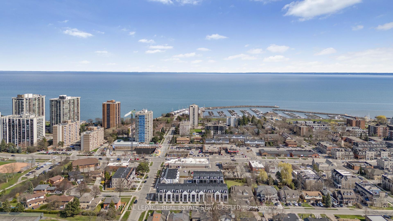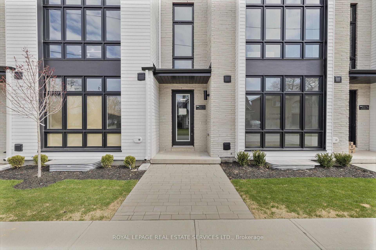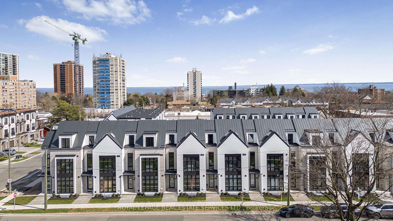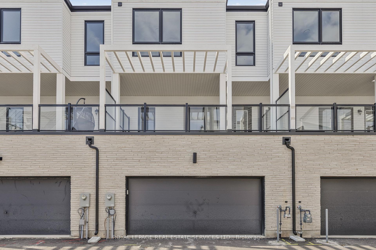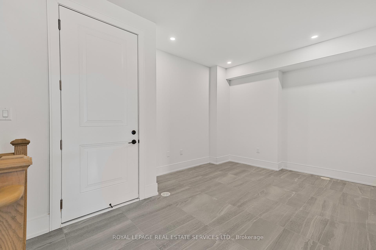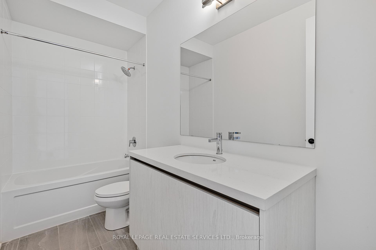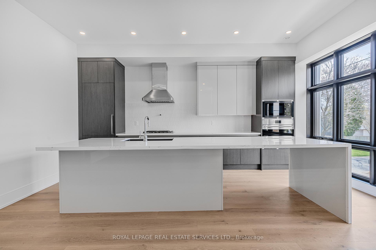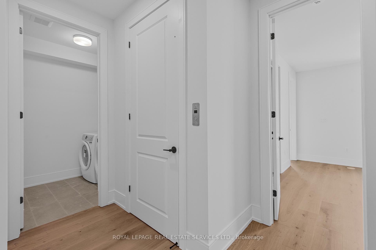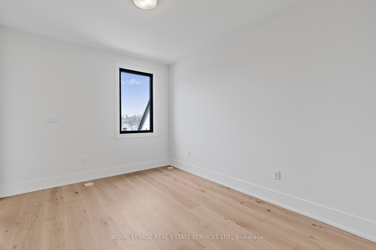$6,599
Available - For Rent
Listing ID: W12105413
2272 Sovereign Stre , Oakville, L6L 0H9, Halton
| Luxury living within walking distance to the lake. Brand new never lived in 4 bedroom, 3.5 bathroom townhome with a finished basement. Over 3,500sqft of finished living space plus a 312sqft terrace. This lovely comes with an elevator that connects all floors provides convenience. The ground floor features a bedroom, full bathroom and the great room. Perfect for a grown child, as an in-law / nanny suite or a home office. The main floor features the large living room flooded with natural light. From here step out to the oversized balcony with no houses in front providing a clear unobtrusive view. On a clear day the lake is visible. Finishing off this floor is the gourmet kitchen featuring quartz countertops, an oversized waterfall island and high end built-in appliances from Wolf, Miele and Sub Zero. The top floor features the primary bedroom with a large walk in closet and spa like 5 piece ensuite. Two other bedrooms and a full bathroom are also located on this level. The finished basement provides even more living space with a large rec room as well as plenty of room for storage. Ideal location in the heart of Bronte Village. Walking distant to the lake as well as everything you could need including Farm Boy, Shoppers, Restaurants, Banks and more. A short drive to top rated private education institutions like Appleby College, MacLachlan College and Linbrook. |
| Price | $6,599 |
| Taxes: | $0.00 |
| Occupancy: | Vacant |
| Address: | 2272 Sovereign Stre , Oakville, L6L 0H9, Halton |
| Directions/Cross Streets: | Lakeshore Rd W & East St |
| Rooms: | 9 |
| Bedrooms: | 4 |
| Bedrooms +: | 0 |
| Family Room: | T |
| Basement: | Finished |
| Furnished: | Unfu |
| Level/Floor | Room | Length(ft) | Width(ft) | Descriptions | |
| Room 1 | Ground | Bedroom | 11.09 | 11.61 | |
| Room 2 | Ground | Great Roo | 17.81 | 10.89 | |
| Room 3 | Main | Living Ro | 21.39 | 16.79 | Fireplace |
| Room 4 | Main | Dining Ro | 13.71 | 7.08 | |
| Room 5 | Main | Kitchen | 18.01 | 11.81 | B/I Appliances, Centre Island |
| Room 6 | Third | Primary B | 13.28 | 10.5 | 5 Pc Ensuite, Walk-In Closet(s) |
| Room 7 | Third | Bedroom | 10.99 | 10.4 | |
| Room 8 | Third | Bedroom | 10.4 | 9.12 | |
| Room 9 | Basement | Recreatio |
| Washroom Type | No. of Pieces | Level |
| Washroom Type 1 | 4 | Ground |
| Washroom Type 2 | 2 | Main |
| Washroom Type 3 | 3 | Third |
| Washroom Type 4 | 5 | Third |
| Washroom Type 5 | 0 |
| Total Area: | 0.00 |
| Approximatly Age: | New |
| Property Type: | Att/Row/Townhouse |
| Style: | 3-Storey |
| Exterior: | Brick |
| Garage Type: | Attached |
| Drive Parking Spaces: | 0 |
| Pool: | None |
| Laundry Access: | Ensuite |
| Approximatly Age: | New |
| Approximatly Square Footage: | 3500-5000 |
| CAC Included: | N |
| Water Included: | N |
| Cabel TV Included: | N |
| Common Elements Included: | N |
| Heat Included: | N |
| Parking Included: | Y |
| Condo Tax Included: | N |
| Building Insurance Included: | N |
| Fireplace/Stove: | Y |
| Heat Type: | Forced Air |
| Central Air Conditioning: | Central Air |
| Central Vac: | N |
| Laundry Level: | Syste |
| Ensuite Laundry: | F |
| Elevator Lift: | True |
| Sewers: | Sewer |
| Although the information displayed is believed to be accurate, no warranties or representations are made of any kind. |
| ROYAL LEPAGE REAL ESTATE SERVICES LTD. |
|
|
.jpg?src=Custom)
CJ Gidda
Sales Representative
Dir:
647-289-2525
Bus:
905-364-0727
Fax:
905-364-0728
| Book Showing | Email a Friend |
Jump To:
At a Glance:
| Type: | Freehold - Att/Row/Townhouse |
| Area: | Halton |
| Municipality: | Oakville |
| Neighbourhood: | 1001 - BR Bronte |
| Style: | 3-Storey |
| Approximate Age: | New |
| Beds: | 4 |
| Baths: | 4 |
| Fireplace: | Y |
| Pool: | None |
Locatin Map:


