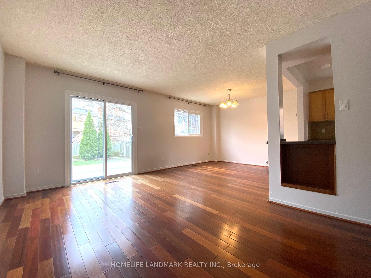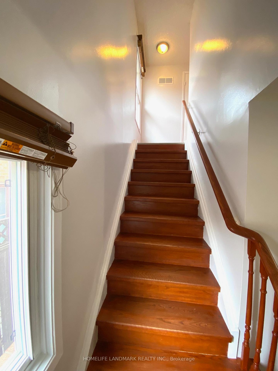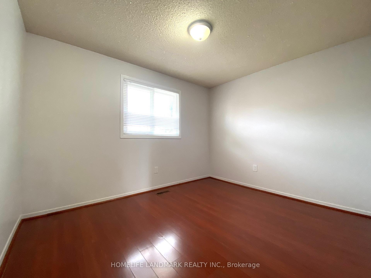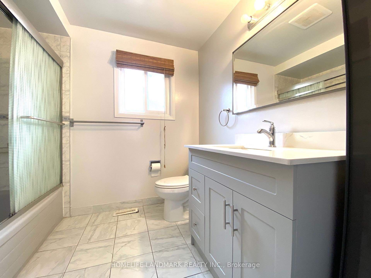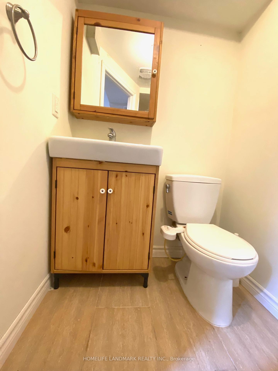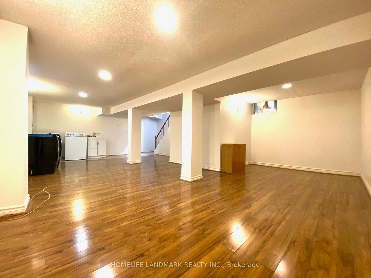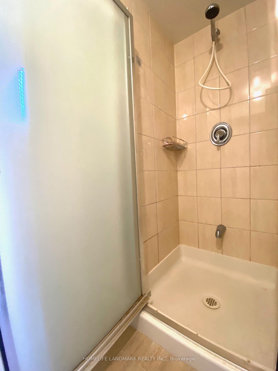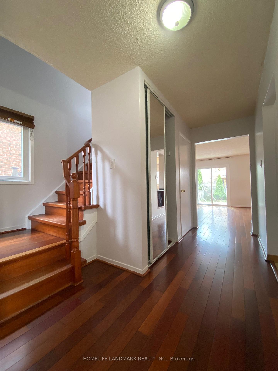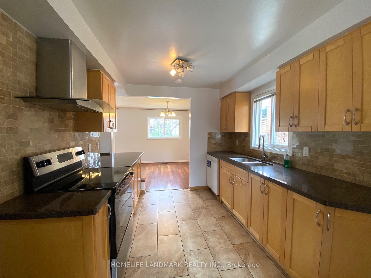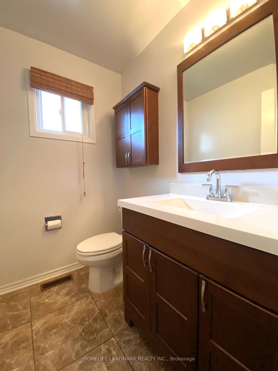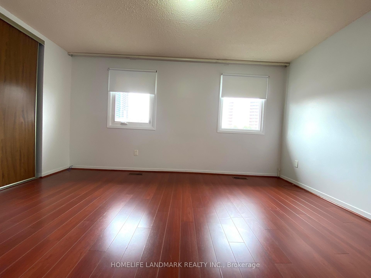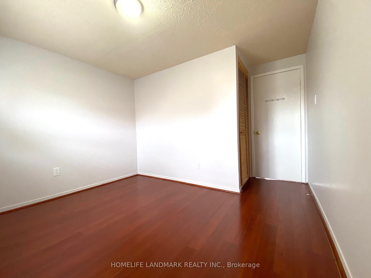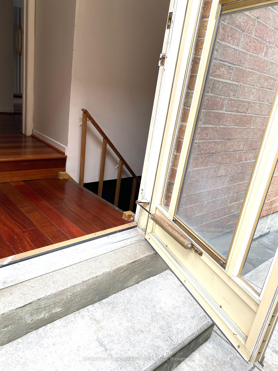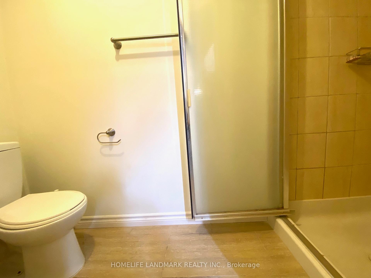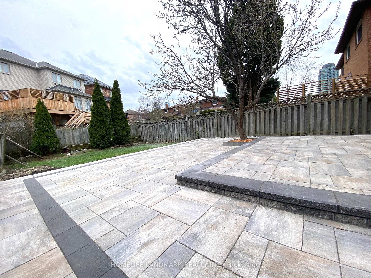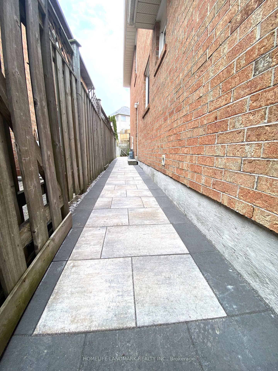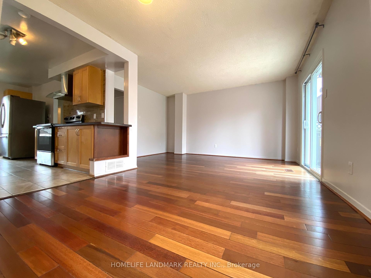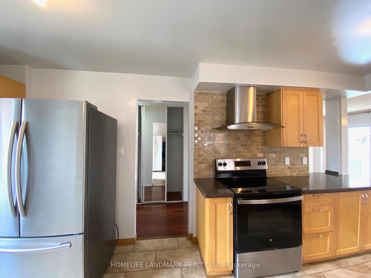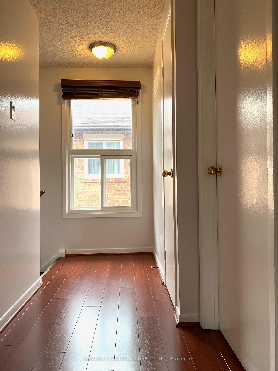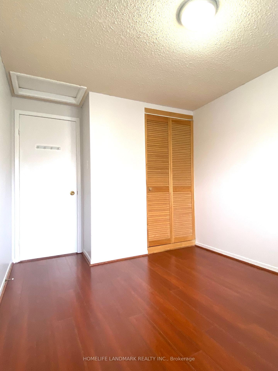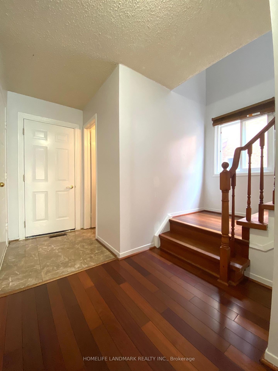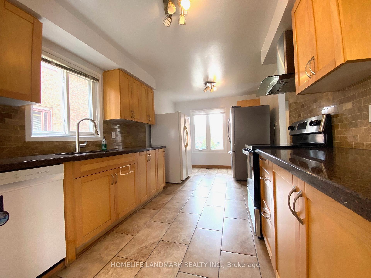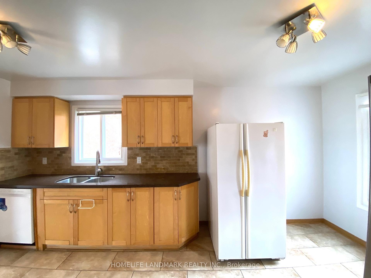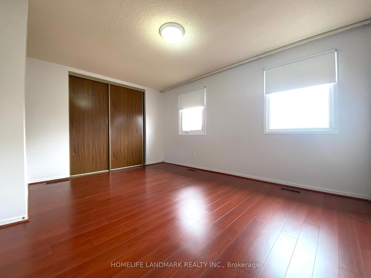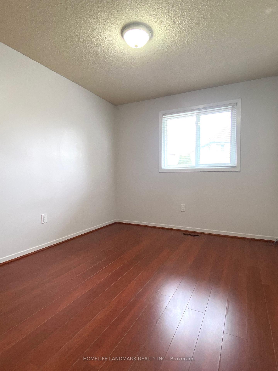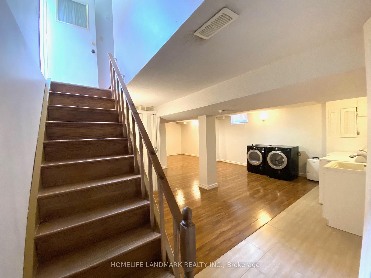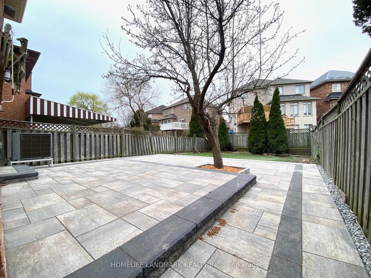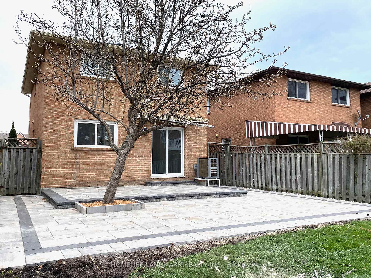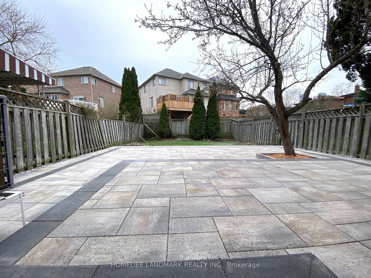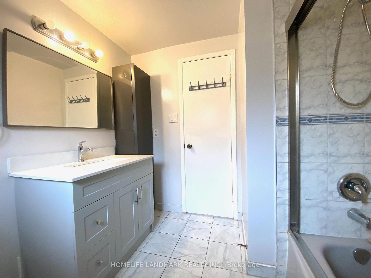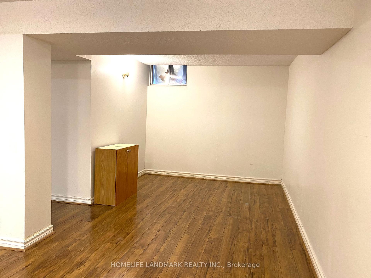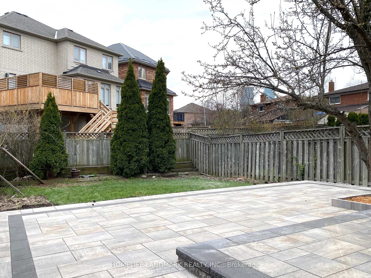$4,380
Available - For Rent
Listing ID: W12105544
15 Hanson Road , Mississauga, L5B 2E3, Peel
| Stunning Detached 2-Story Home Located In Most Sought After Central Mississauga Neighbourhood!! Modernized Kitchen With Stainless Appliances, Granite Countertops And Backsplash. Pot Lights. High-End Hardwood Floor, Fabulous 3 Washrms, Separate Entrance To Finished Basement Bachelor Apmnt, Huge New Double Patio Vs. Super Deep Sunny Backyard. Extra Fridge, New Dishwasher, New Garage Floor and Garage Door, New Painting and New Patio. Near All Amenities, Walk Distance To Square One And Go Station! |
| Price | $4,380 |
| Taxes: | $0.00 |
| Occupancy: | Vacant |
| Address: | 15 Hanson Road , Mississauga, L5B 2E3, Peel |
| Directions/Cross Streets: | Hurontario/Fairview |
| Rooms: | 6 |
| Rooms +: | 2 |
| Bedrooms: | 3 |
| Bedrooms +: | 1 |
| Family Room: | F |
| Basement: | Finished, Separate Ent |
| Furnished: | Unfu |
| Level/Floor | Room | Length(ft) | Width(ft) | Descriptions | |
| Room 1 | Main | Living Ro | 15.42 | 12.46 | Hardwood Floor, W/O To Patio, Combined w/Dining |
| Room 2 | Main | Dining Ro | 10.53 | 10.23 | Hardwood Floor, Overlooks Garden, Combined w/Living |
| Room 3 | Main | Kitchen | 9.94 | 17.25 | Ceramic Floor, Eat-in Kitchen |
| Room 4 | Second | Primary B | 14.04 | 11.22 | Hardwood Floor, Walk-In Closet(s), Overlooks Backyard |
| Room 5 | Second | Bedroom 2 | 10.66 | 11.81 | Hardwood Floor, Large Window, Overlooks Frontyard |
| Room 6 | Second | Bedroom 3 | 8.86 | 11.81 | Hardwood Floor, Closet, Overlooks Backyard |
| Room 7 | Basement | Bedroom | 19.35 | 8.86 | Laminate, Pot Lights |
| Room 8 | Basement | Recreatio | 16.47 | 18.86 | Laminate, Pot Lights |
| Washroom Type | No. of Pieces | Level |
| Washroom Type 1 | 2 | Main |
| Washroom Type 2 | 4 | Second |
| Washroom Type 3 | 3 | Basement |
| Washroom Type 4 | 0 | |
| Washroom Type 5 | 0 |
| Total Area: | 0.00 |
| Property Type: | Detached |
| Style: | 2-Storey |
| Exterior: | Brick |
| Garage Type: | Attached |
| (Parking/)Drive: | Private |
| Drive Parking Spaces: | 2 |
| Park #1 | |
| Parking Type: | Private |
| Park #2 | |
| Parking Type: | Private |
| Pool: | None |
| Laundry Access: | Ensuite |
| Approximatly Square Footage: | 1100-1500 |
| Property Features: | Hospital, Park |
| CAC Included: | N |
| Water Included: | N |
| Cabel TV Included: | N |
| Common Elements Included: | N |
| Heat Included: | N |
| Parking Included: | Y |
| Condo Tax Included: | N |
| Building Insurance Included: | N |
| Fireplace/Stove: | N |
| Heat Type: | Forced Air |
| Central Air Conditioning: | Central Air |
| Central Vac: | Y |
| Laundry Level: | Syste |
| Ensuite Laundry: | F |
| Sewers: | Sewer |
| Although the information displayed is believed to be accurate, no warranties or representations are made of any kind. |
| HOMELIFE LANDMARK REALTY INC. |
|
|
.jpg?src=Custom)
CJ Gidda
Sales Representative
Dir:
647-289-2525
Bus:
905-364-0727
Fax:
905-364-0728
| Book Showing | Email a Friend |
Jump To:
At a Glance:
| Type: | Freehold - Detached |
| Area: | Peel |
| Municipality: | Mississauga |
| Neighbourhood: | Fairview |
| Style: | 2-Storey |
| Beds: | 3+1 |
| Baths: | 3 |
| Fireplace: | N |
| Pool: | None |
Locatin Map:


