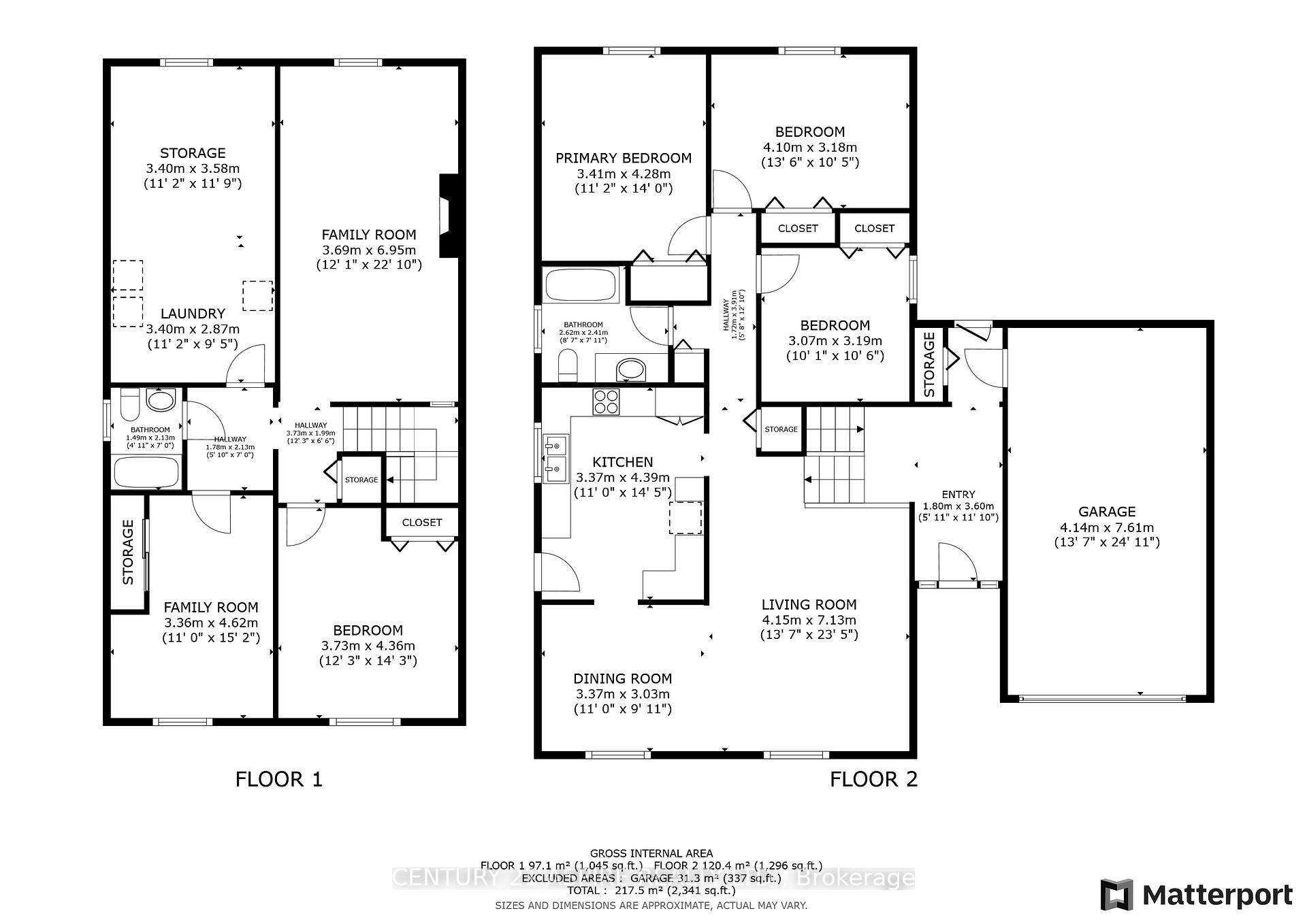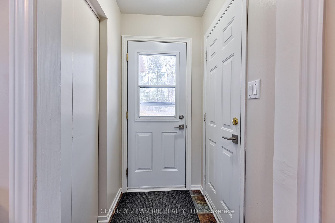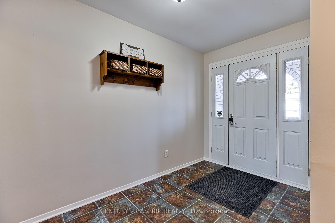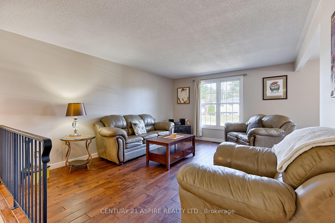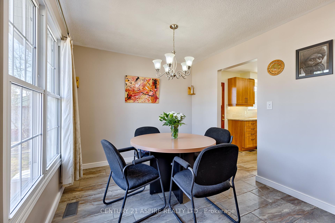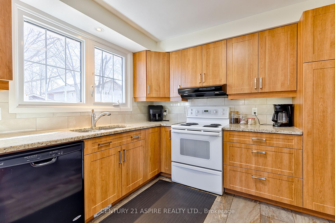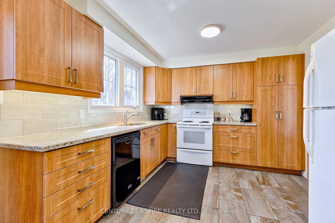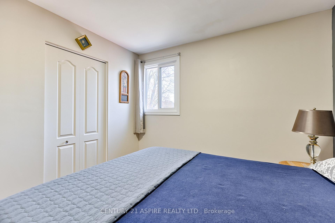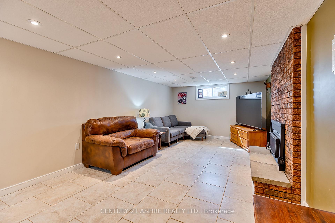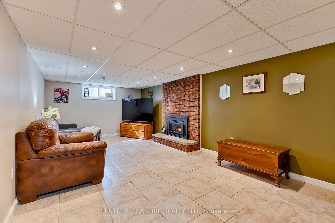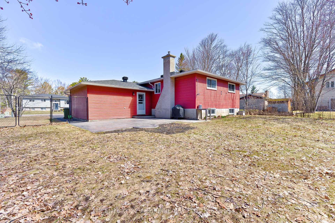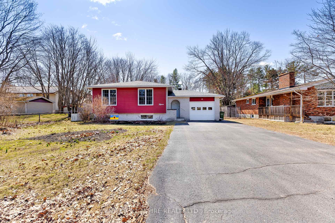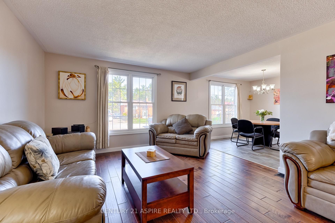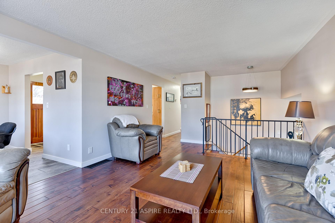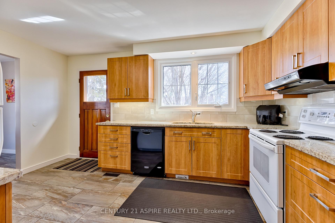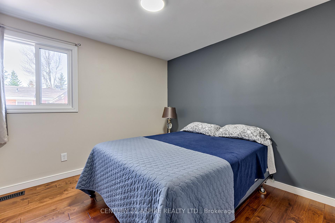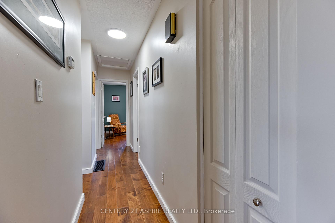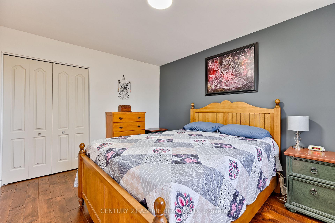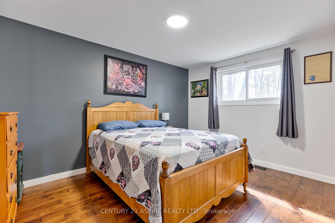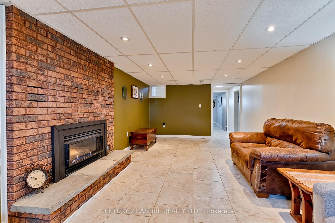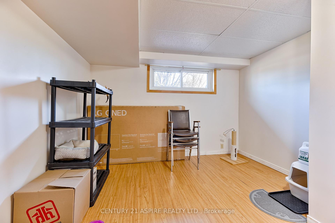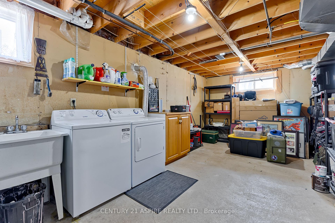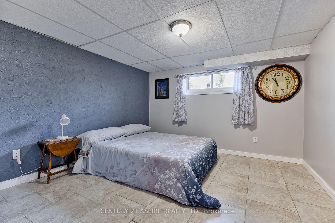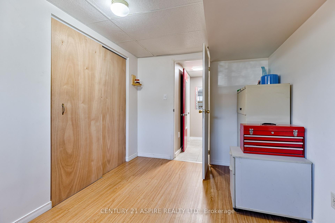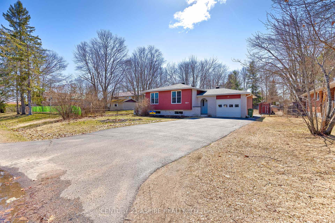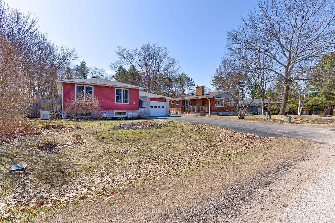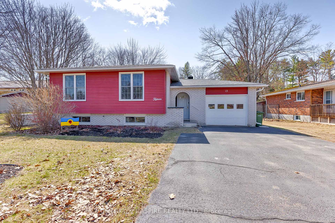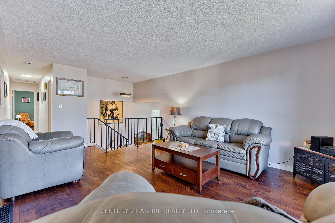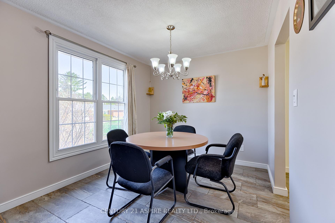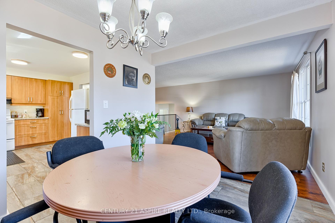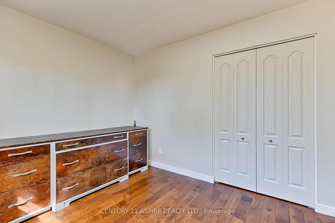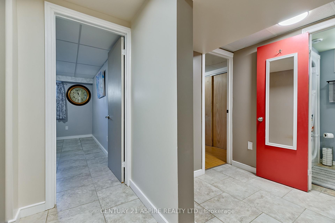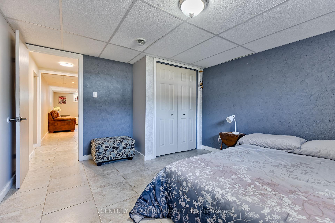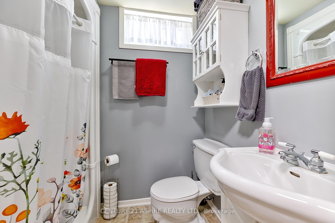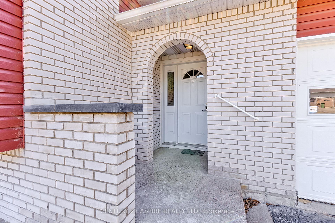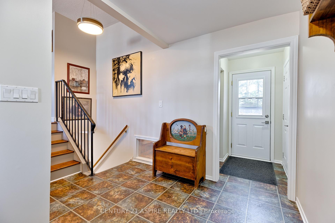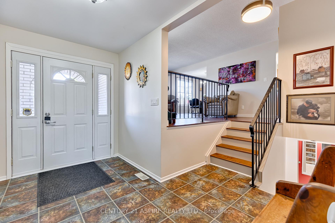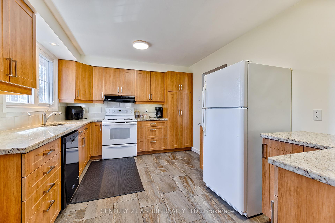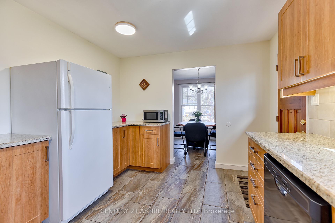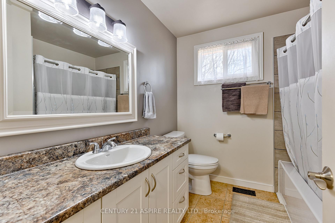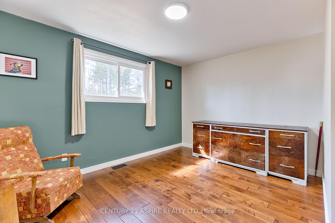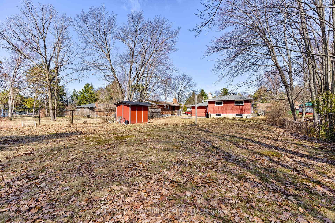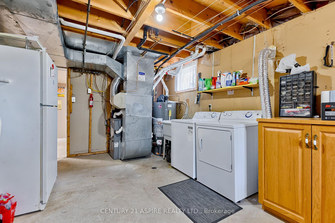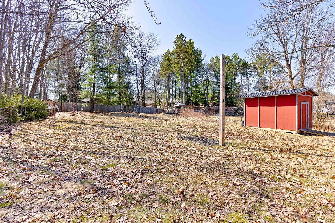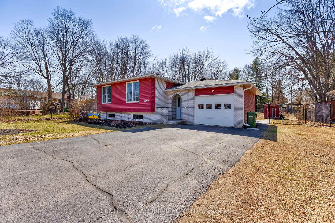$499,900
Available - For Sale
Listing ID: X12105547
15 Roy Stre , Petawawa, K8H 3A5, Renfrew
| What a great place to raise a family! Located in a mature treed subdivision, this fabulous side split home has been lovingly updated and is in move in ready condition! There are so many boxes you can check off with this home! It's all those little details that count; the covered front entry to keep you dry as you get out the keys and bring in the groceries, the large entry foyer with plenty of room to get everyone in, boots off etc, the access to both levels, garage and back yard all from the foyer, the carpet free environment, the granite counters in the kitchen, the tiled shower and deep soaker tub, the spacious bedrooms, the cozy gas fireplace, the stamped concrete patio in the huge, private, fenced back yard, the large shed, the wide gate to bring your boat or ATV into the back yard, the hard wired generator and more! Updates include but are not limited to: Flooring (2014), Kitchen (2014), Windows (2014), Bathrooms (2014), Furnace (2017), Central Air (2021), Tiled Shower and Soaker Tub (2025), IKO Cambridge Shingles (2025). All this in a quiet family oriented neighbourhood with schools, shopping and recreation all within walking distance. Don't hesitate on this one; make this your new address! |
| Price | $499,900 |
| Taxes: | $3763.00 |
| Assessment Year: | 2024 |
| Occupancy: | Owner |
| Address: | 15 Roy Stre , Petawawa, K8H 3A5, Renfrew |
| Directions/Cross Streets: | John St and Murphy Rd |
| Rooms: | 8 |
| Rooms +: | 5 |
| Bedrooms: | 3 |
| Bedrooms +: | 2 |
| Family Room: | T |
| Basement: | Partially Fi |
| Level/Floor | Room | Length(ft) | Width(ft) | Descriptions | |
| Room 1 | In Between | Foyer | 12.07 | 6.53 | |
| Room 2 | Main | Living Ro | 19.29 | 12.99 | Open Concept |
| Room 3 | Main | Dining Ro | 19.29 | 13.45 | |
| Room 4 | Main | Kitchen | 14.99 | 10.59 | |
| Room 5 | Main | Bathroom | 8.2 | 4.85 | 4 Pc Bath |
| Room 6 | Main | Primary B | 13.97 | 10.46 | |
| Room 7 | Main | Bedroom 2 | 10 | 13.84 | |
| Room 8 | Main | Bedroom 3 | 10 | 10 | |
| Room 9 | Lower | Bedroom 4 | 13.68 | 11.48 | |
| Room 10 | Lower | Bedroom 5 | 12.2 | 10.89 | |
| Room 11 | Lower | Family Ro | 21.62 | 11.09 | Fireplace |
| Room 12 | Lower | Bathroom | 3.97 | 4.69 | 3 Pc Bath |
| Room 13 | Lower | Utility R | 20.7 | 10.59 |
| Washroom Type | No. of Pieces | Level |
| Washroom Type 1 | 4 | Main |
| Washroom Type 2 | 3 | Lower |
| Washroom Type 3 | 0 | |
| Washroom Type 4 | 0 | |
| Washroom Type 5 | 0 |
| Total Area: | 0.00 |
| Approximatly Age: | 31-50 |
| Property Type: | Detached |
| Style: | Sidesplit |
| Exterior: | Brick, Vinyl Siding |
| Garage Type: | Attached |
| Drive Parking Spaces: | 4 |
| Pool: | None |
| Approximatly Age: | 31-50 |
| Approximatly Square Footage: | 1100-1500 |
| CAC Included: | N |
| Water Included: | N |
| Cabel TV Included: | N |
| Common Elements Included: | N |
| Heat Included: | N |
| Parking Included: | N |
| Condo Tax Included: | N |
| Building Insurance Included: | N |
| Fireplace/Stove: | Y |
| Heat Type: | Forced Air |
| Central Air Conditioning: | Central Air |
| Central Vac: | N |
| Laundry Level: | Syste |
| Ensuite Laundry: | F |
| Elevator Lift: | False |
| Sewers: | Sewer |
| Utilities-Cable: | A |
| Utilities-Hydro: | Y |
$
%
Years
This calculator is for demonstration purposes only. Always consult a professional
financial advisor before making personal financial decisions.
| Although the information displayed is believed to be accurate, no warranties or representations are made of any kind. |
| CENTURY 21 ASPIRE REALTY LTD. |
|
|
.jpg?src=Custom)
CJ Gidda
Sales Representative
Dir:
647-289-2525
Bus:
905-364-0727
Fax:
905-364-0728
| Virtual Tour | Book Showing | Email a Friend |
Jump To:
At a Glance:
| Type: | Freehold - Detached |
| Area: | Renfrew |
| Municipality: | Petawawa |
| Neighbourhood: | 520 - Petawawa |
| Style: | Sidesplit |
| Approximate Age: | 31-50 |
| Tax: | $3,763 |
| Beds: | 3+2 |
| Baths: | 2 |
| Fireplace: | Y |
| Pool: | None |
Locatin Map:
Payment Calculator:

