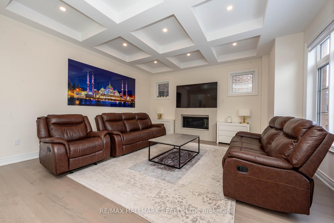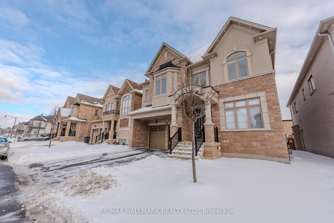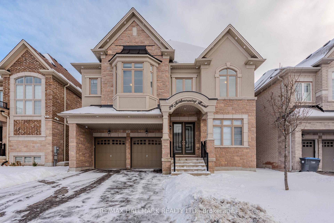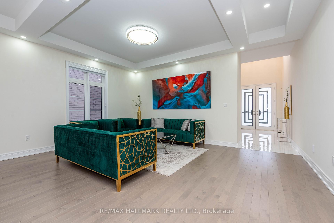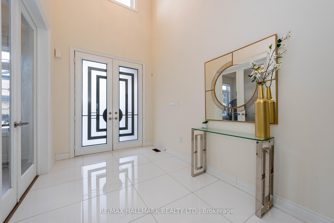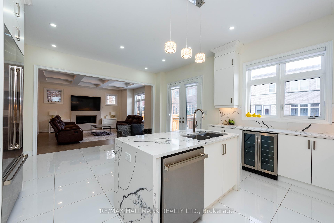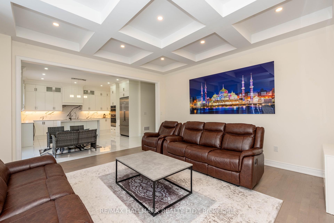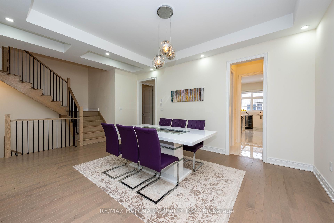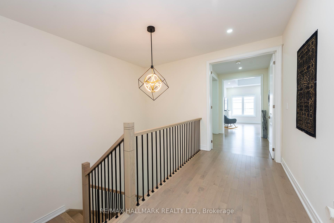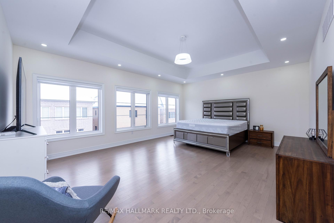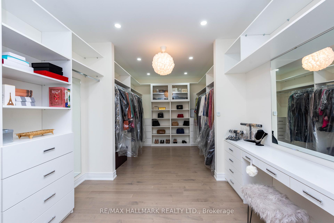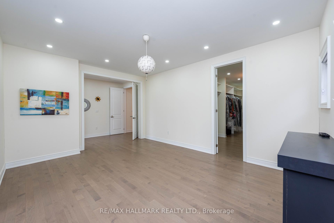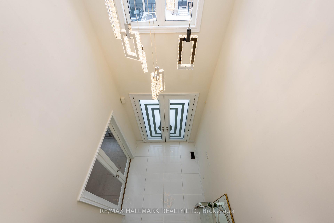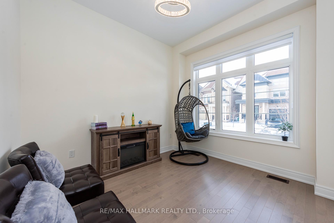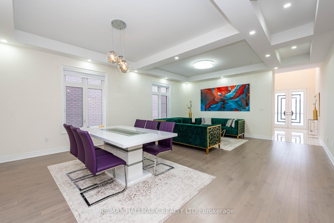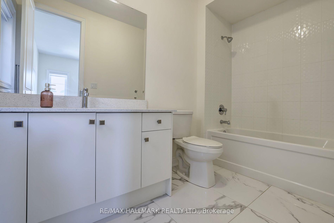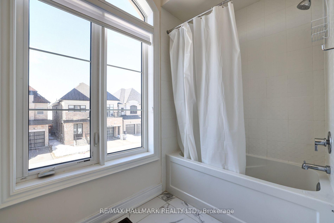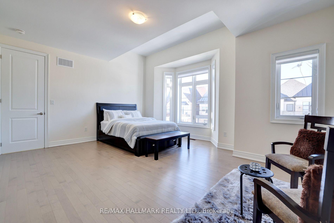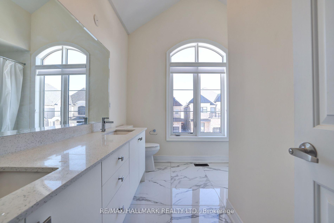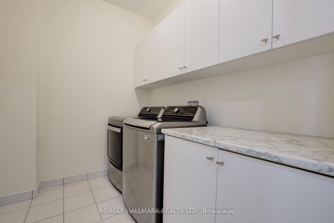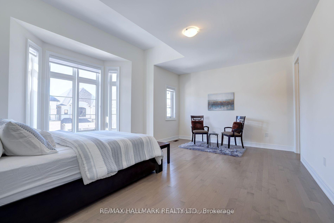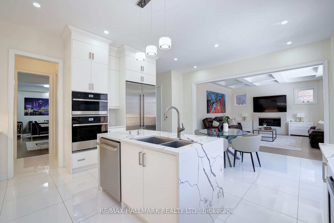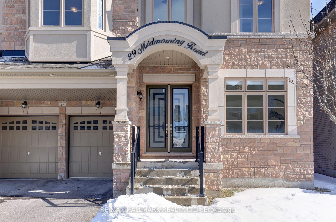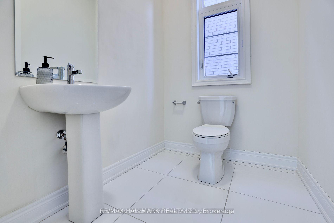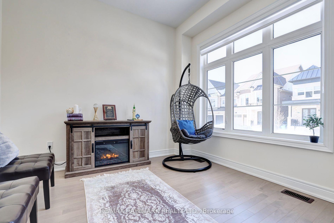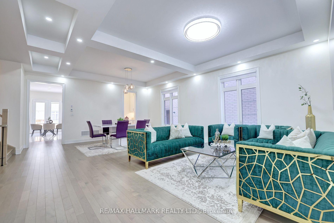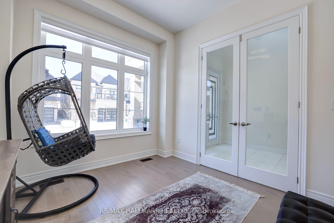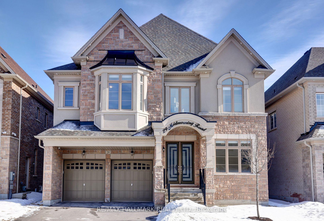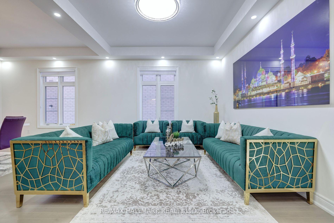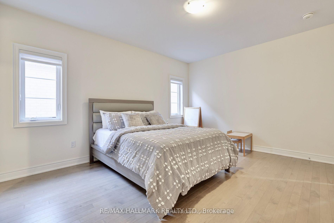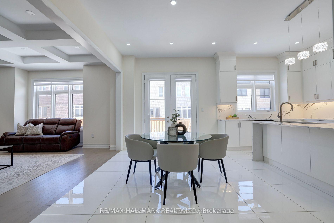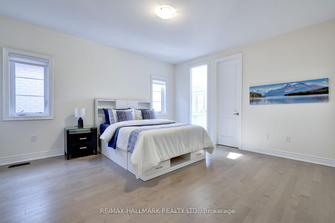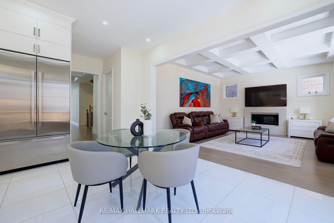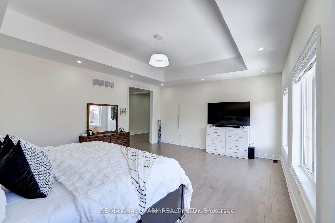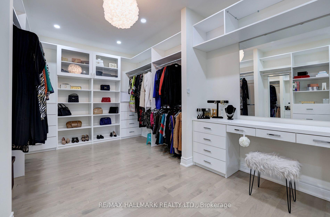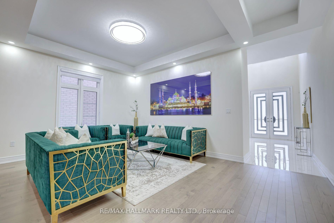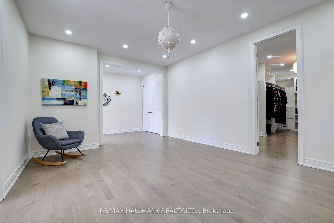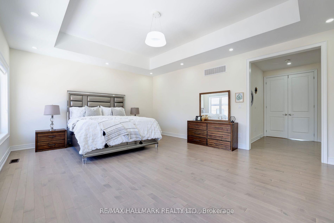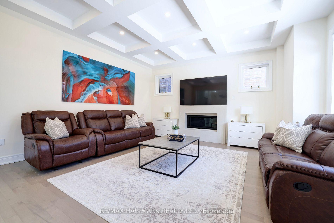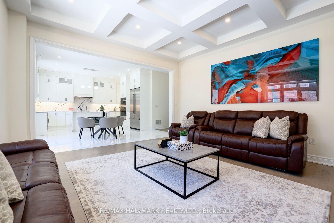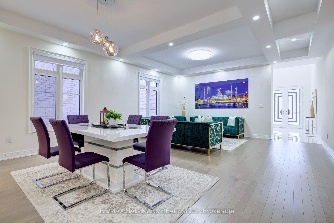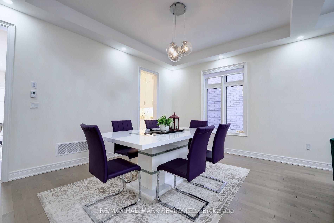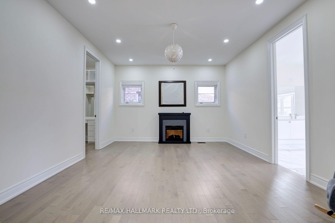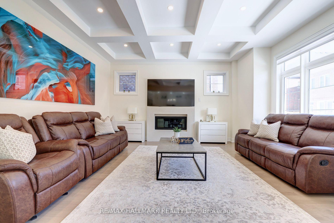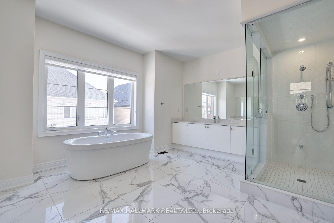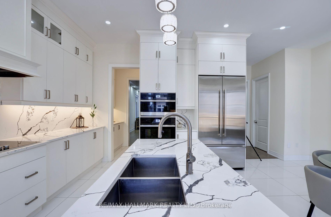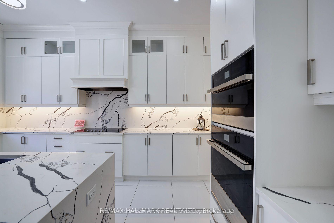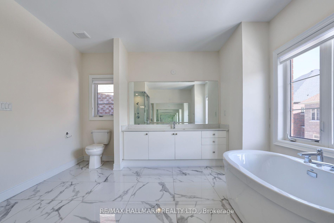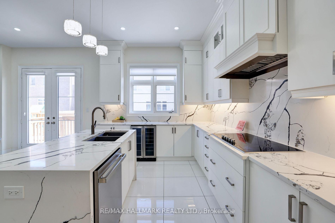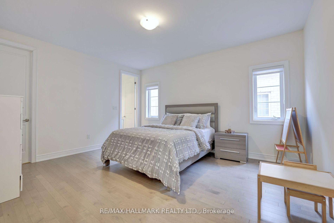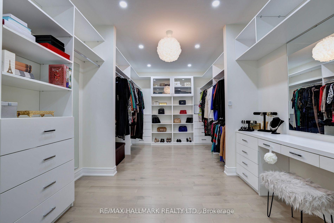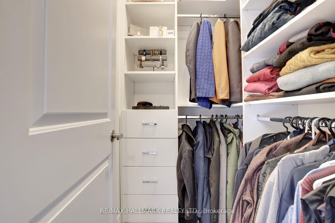$1,999,000
Available - For Sale
Listing ID: W12102188
29 Midmorning Road South , Brampton, L6X 5R5, Peel
| Absolutely Stunning & Beautiful Home In Premium Neighborhood built by Regal Crest . This Lovely Family Home Features over 6000 Sq Ft Of luxury living space with four large bedrooms. Soaring 10 Ft Ceilings On Main Floor, 9 Ft Ceilings In Basement And 2nd Flr. Each Bdrm Has Its Own Walk-In Closet And Ensuite. Spacious Family Rm with waffle ceiling , Gas Fire Place, Pot Lights Throughout inside & outside, s/S high-end built-in Appliances, Cooktop In Large Gourmet Kitchen With Walk Out To backyard. Professional spacious layout with Beautiful hardwood throughout, double door entry giving a grand feel. Wide staircases, main floor office, huge dining room & Living Room open concept kitchen/breakfast and family room .. tons of space & upgrades for everyone! Primary bedrm is breathtaking with huge master retreat rm. This home also features with 3 legal bedroom basement with 2 separate units & entrances. |
| Price | $1,999,000 |
| Taxes: | $11141.41 |
| Occupancy: | Owner |
| Address: | 29 Midmorning Road South , Brampton, L6X 5R5, Peel |
| Directions/Cross Streets: | Mississauga Rd & Williams pkwy |
| Rooms: | 15 |
| Bedrooms: | 4 |
| Bedrooms +: | 4 |
| Family Room: | T |
| Basement: | Finished, Separate Ent |
| Level/Floor | Room | Length(ft) | Width(ft) | Descriptions | |
| Room 1 | Main | Den | Hardwood Floor, Window | ||
| Room 2 | Main | Living Ro | Hardwood Floor, Pot Lights, Combined w/Dining | ||
| Room 3 | Main | Dining Ro | Hardwood Floor, Pot Lights, Combined w/Living | ||
| Room 4 | Main | Family Ro | Hardwood Floor, Pot Lights | ||
| Room 5 | Main | Kitchen | Modern Kitchen, B/I Appliances, Centre Island | ||
| Room 6 | Main | Breakfast | W/O To Yard, Porcelain Floor | ||
| Room 7 | Second | Primary B | Hardwood Floor, Large Window, Walk-In Closet(s) | ||
| Room 8 | Second | Bedroom 2 | Hardwood Floor, 3 Pc Ensuite | ||
| Room 9 | Second | Bedroom 3 | Hardwood Floor, 3 Pc Ensuite | ||
| Room 10 | Second | Bedroom 4 | Hardwood Floor |
| Washroom Type | No. of Pieces | Level |
| Washroom Type 1 | 2 | Main |
| Washroom Type 2 | 5 | Second |
| Washroom Type 3 | 4 | Second |
| Washroom Type 4 | 3 | Second |
| Washroom Type 5 | 3 | Basement |
| Total Area: | 0.00 |
| Approximatly Age: | 0-5 |
| Property Type: | Detached |
| Style: | 2-Storey |
| Exterior: | Brick, Stone |
| Garage Type: | Attached |
| (Parking/)Drive: | Private Do |
| Drive Parking Spaces: | 4 |
| Park #1 | |
| Parking Type: | Private Do |
| Park #2 | |
| Parking Type: | Private Do |
| Pool: | None |
| Approximatly Age: | 0-5 |
| Approximatly Square Footage: | 3500-5000 |
| CAC Included: | N |
| Water Included: | N |
| Cabel TV Included: | N |
| Common Elements Included: | N |
| Heat Included: | N |
| Parking Included: | N |
| Condo Tax Included: | N |
| Building Insurance Included: | N |
| Fireplace/Stove: | Y |
| Heat Type: | Forced Air |
| Central Air Conditioning: | Central Air |
| Central Vac: | Y |
| Laundry Level: | Syste |
| Ensuite Laundry: | F |
| Sewers: | Sewer |
$
%
Years
This calculator is for demonstration purposes only. Always consult a professional
financial advisor before making personal financial decisions.
| Although the information displayed is believed to be accurate, no warranties or representations are made of any kind. |
| RE/MAX HALLMARK REALTY LTD. |
|
|
.jpg?src=Custom)
CJ Gidda
Sales Representative
Dir:
647-289-2525
Bus:
905-364-0727
Fax:
905-364-0728
| Virtual Tour | Book Showing | Email a Friend |
Jump To:
At a Glance:
| Type: | Freehold - Detached |
| Area: | Peel |
| Municipality: | Brampton |
| Neighbourhood: | Credit Valley |
| Style: | 2-Storey |
| Approximate Age: | 0-5 |
| Tax: | $11,141.41 |
| Beds: | 4+4 |
| Baths: | 8 |
| Fireplace: | Y |
| Pool: | None |
Locatin Map:
Payment Calculator:

