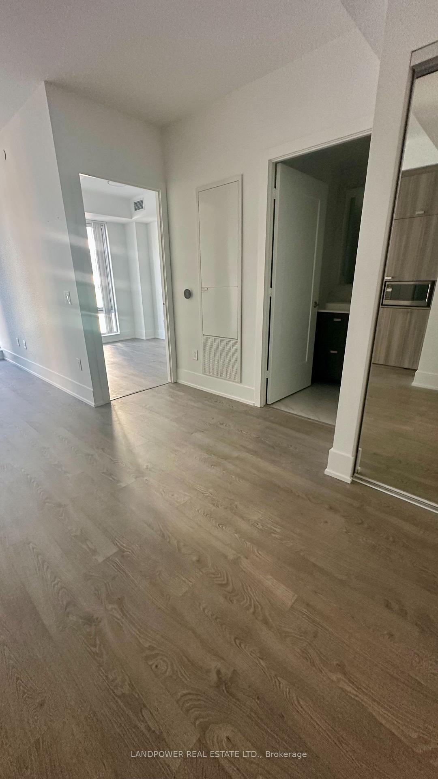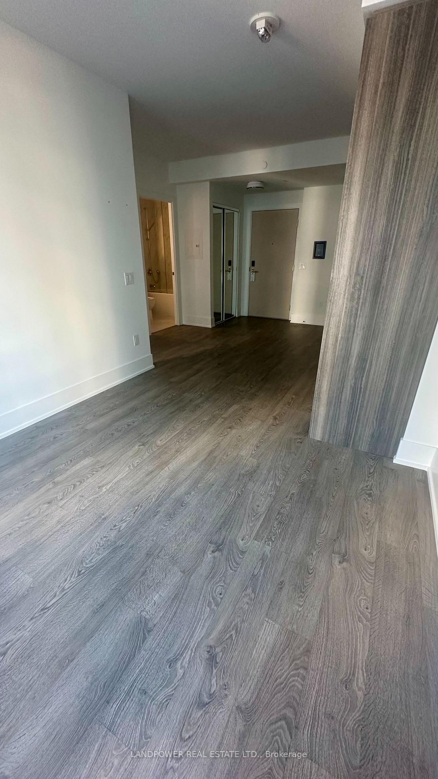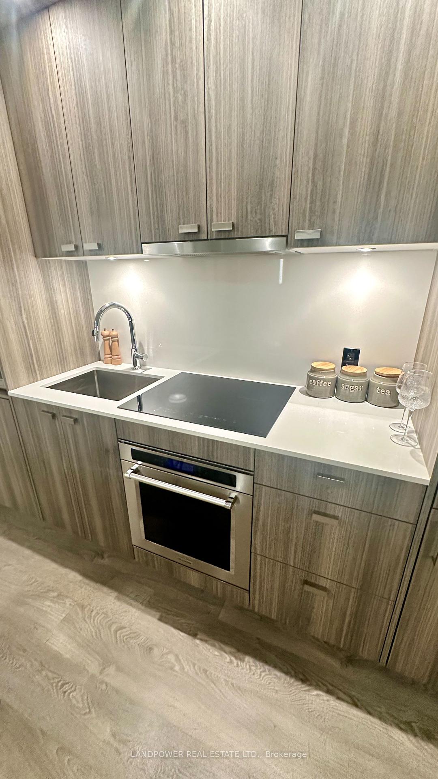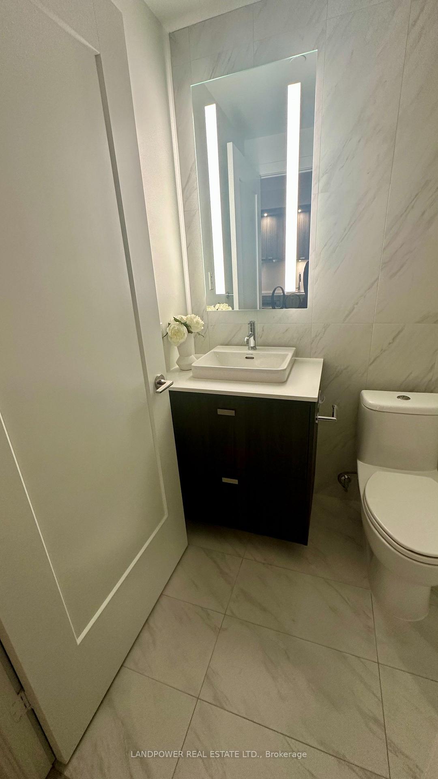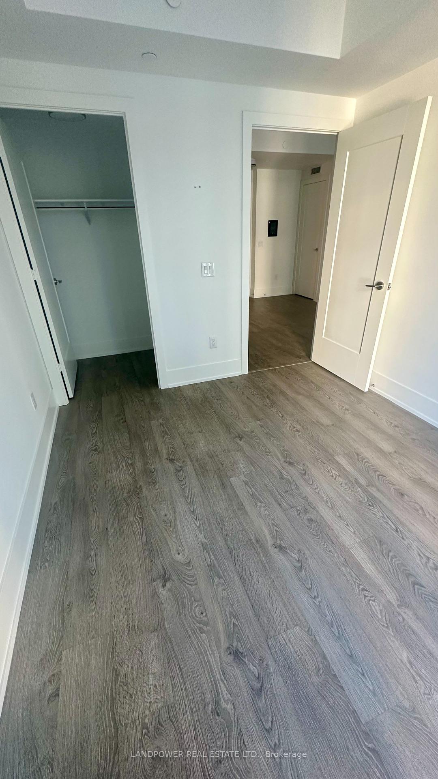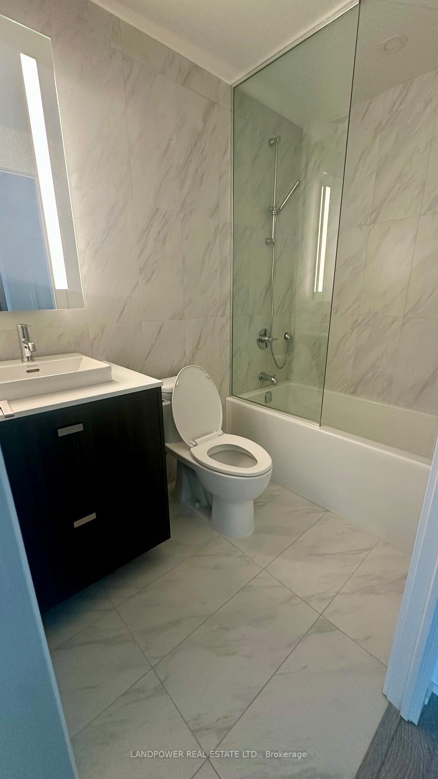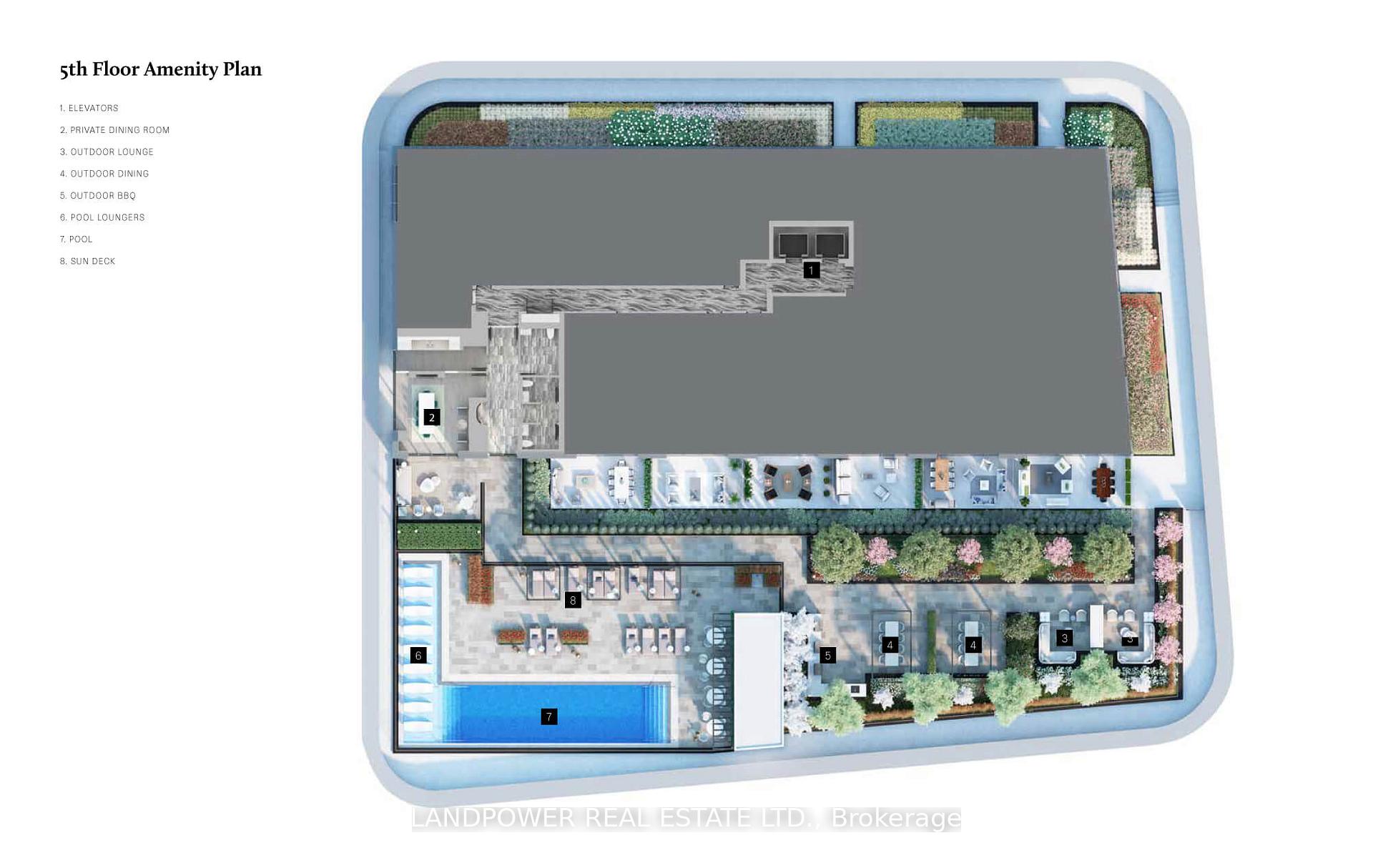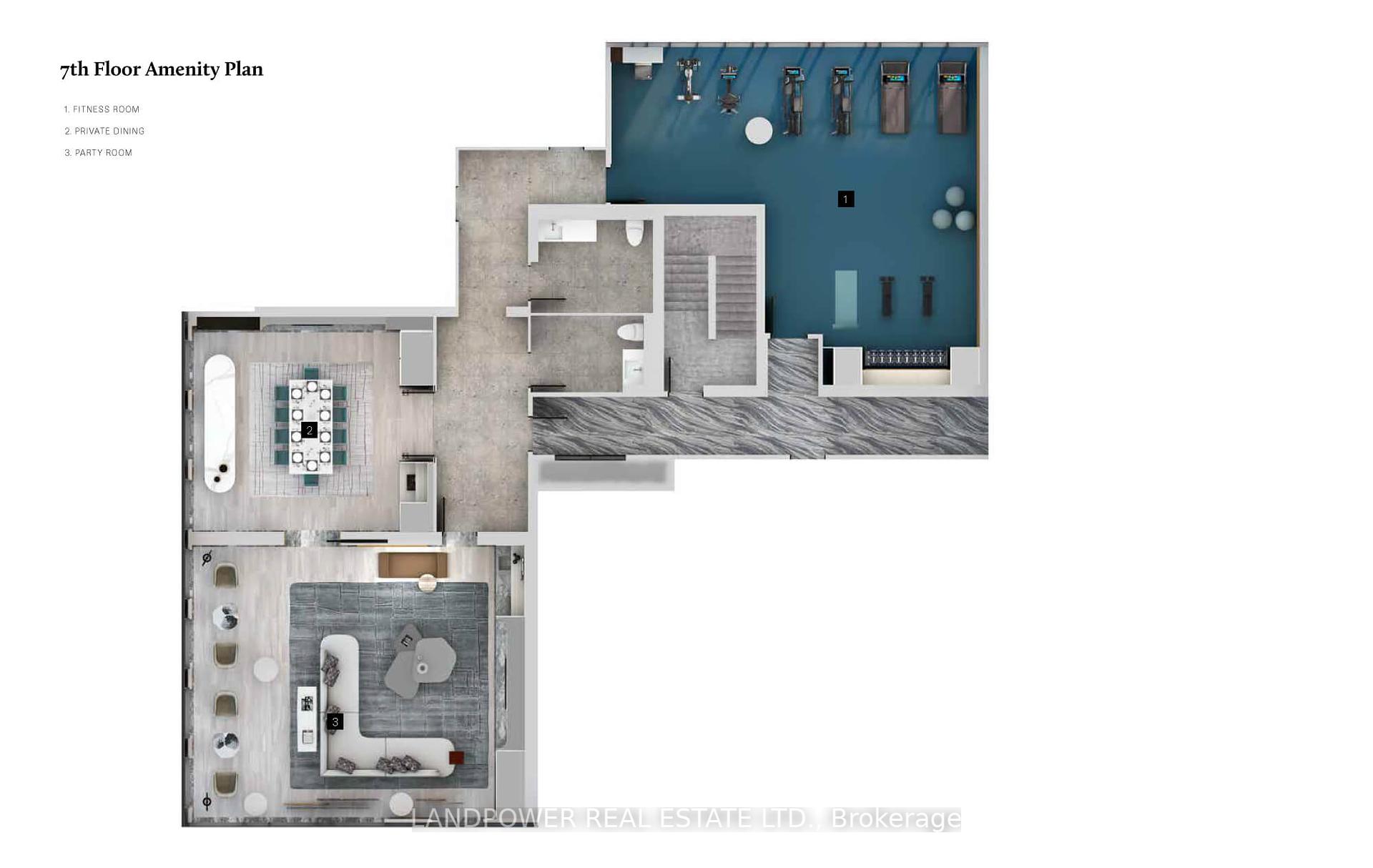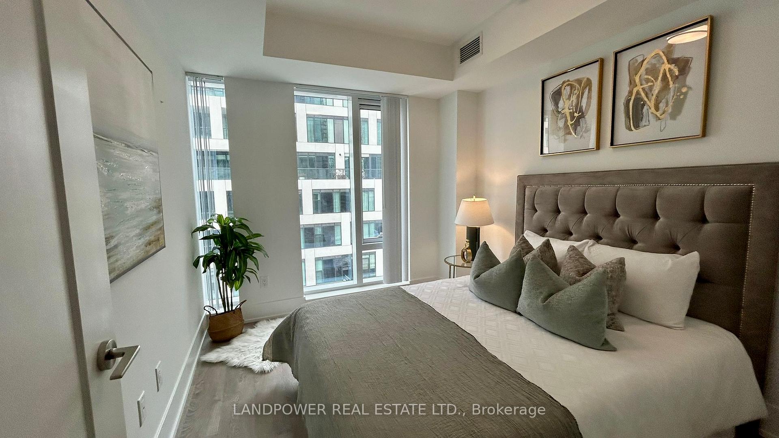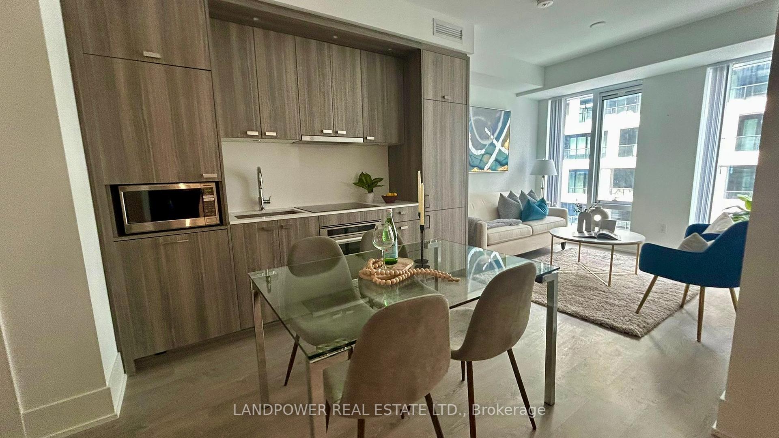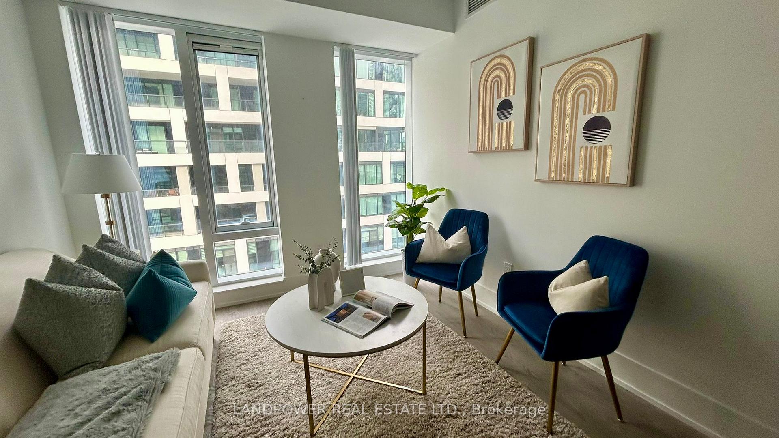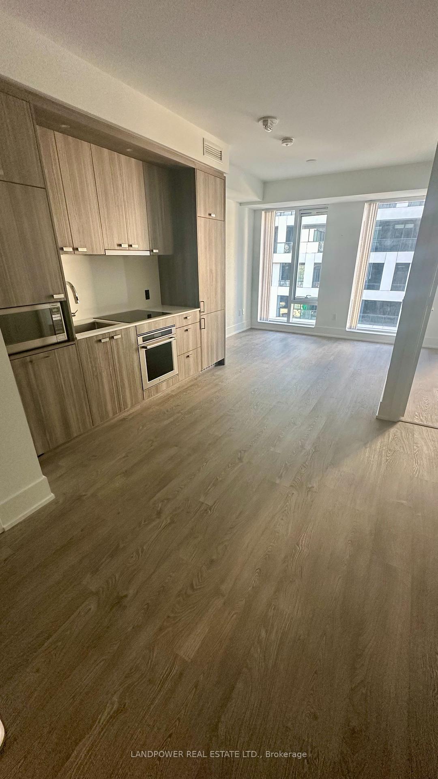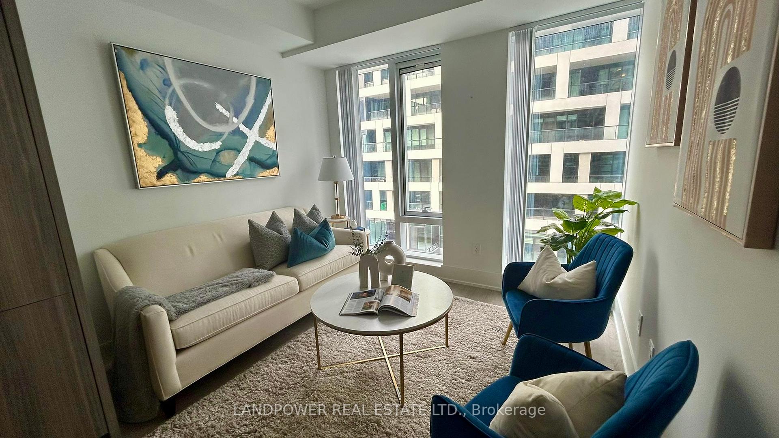$600,000
Available - For Sale
Listing ID: C12105080
480 Front Stre West , Toronto, M5V 0V6, Toronto
| Welcome To The Well By Tridel At 480 Front St W ! This Stylish 1-Bed, 1-Bath Unit Offers 528 Sq Ft Of Open- Concept Living With Sleek Laminate Floors, Built-In Stainless Steel Appliances, 9FT Ceilings, Floor To Ceiling Windows, And Tridel Connect Smart Home Tech. Enjoy 24-Hr Concierge, State-Of-The-Art Amenities, And Unbeatable Convenience-Steps To TTC, King West, The Financial District, And Easy Highway Access. Ideal For First-Time Buyers, Young Professionals, Or Investors Seeking A Vibrant Downtown Lifestyle With No Compromise. |
| Price | $600,000 |
| Taxes: | $2897.00 |
| Occupancy: | Vacant |
| Address: | 480 Front Stre West , Toronto, M5V 0V6, Toronto |
| Postal Code: | M5V 0V6 |
| Province/State: | Toronto |
| Directions/Cross Streets: | Spadina Ave/ Front St W |
| Level/Floor | Room | Length(ft) | Width(ft) | Descriptions | |
| Room 1 | Flat | Kitchen | 9.91 | 9.32 | B/I Appliances, Modern Kitchen, Laminate |
| Room 2 | Flat | Dining Ro | 9.91 | 9.32 | Combined w/Kitchen, Open Concept, Laminate |
| Room 3 | Flat | Living Ro | 9.91 | 9.32 | Window Floor to Ceil, Open Concept, Laminate |
| Room 4 | Flat | Primary B | 9.58 | 11.09 | Window Floor to Ceil, Walk-In Closet(s), Closet Organizers |
| Washroom Type | No. of Pieces | Level |
| Washroom Type 1 | 4 | Main |
| Washroom Type 2 | 0 | |
| Washroom Type 3 | 0 | |
| Washroom Type 4 | 0 | |
| Washroom Type 5 | 0 |
| Total Area: | 0.00 |
| Approximatly Age: | 0-5 |
| Sprinklers: | Conc |
| Washrooms: | 1 |
| Heat Type: | Forced Air |
| Central Air Conditioning: | Central Air |
| Elevator Lift: | True |
$
%
Years
This calculator is for demonstration purposes only. Always consult a professional
financial advisor before making personal financial decisions.
| Although the information displayed is believed to be accurate, no warranties or representations are made of any kind. |
| LANDPOWER REAL ESTATE LTD. |
|
|
.jpg?src=Custom)
CJ Gidda
Sales Representative
Dir:
647-289-2525
Bus:
905-364-0727
Fax:
905-364-0728
| Book Showing | Email a Friend |
Jump To:
At a Glance:
| Type: | Com - Condo Apartment |
| Area: | Toronto |
| Municipality: | Toronto C01 |
| Neighbourhood: | Waterfront Communities C1 |
| Style: | 1 Storey/Apt |
| Approximate Age: | 0-5 |
| Tax: | $2,897 |
| Maintenance Fee: | $499.33 |
| Beds: | 1 |
| Baths: | 1 |
| Fireplace: | N |
Locatin Map:
Payment Calculator:

