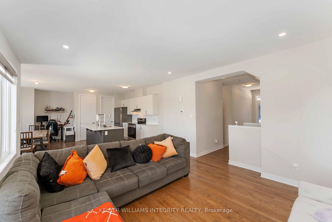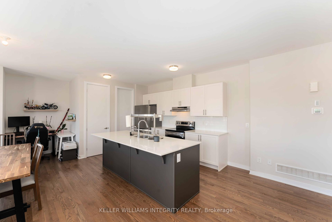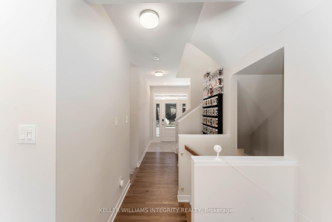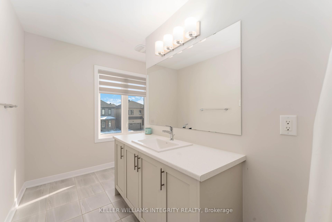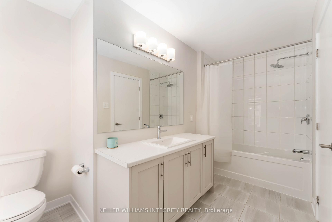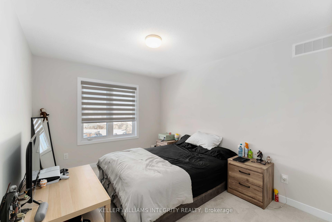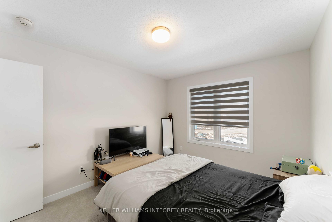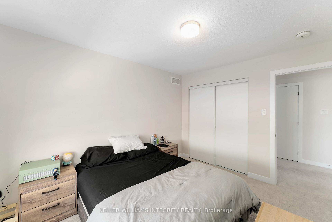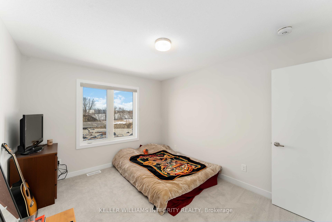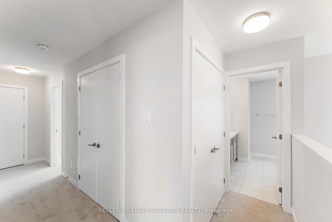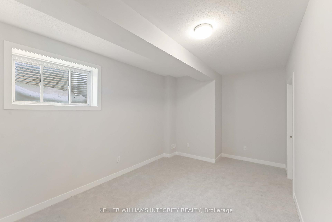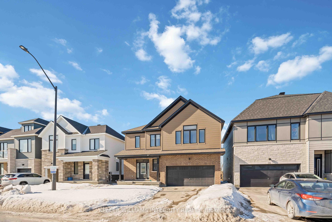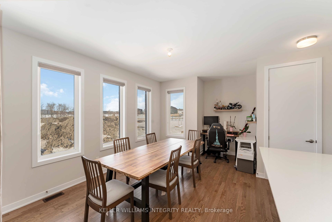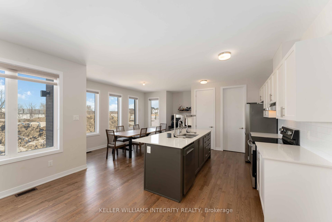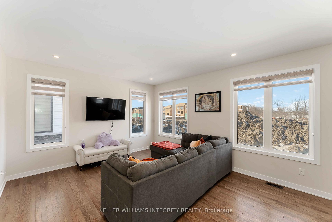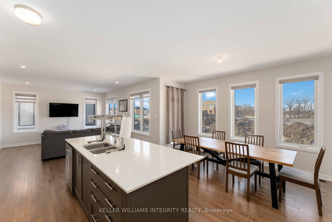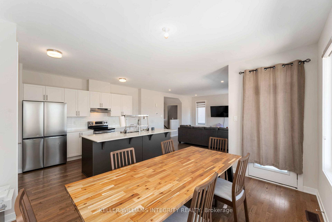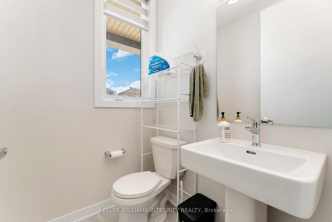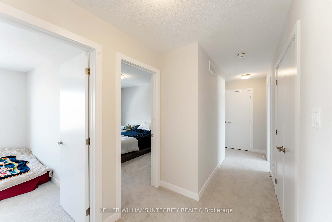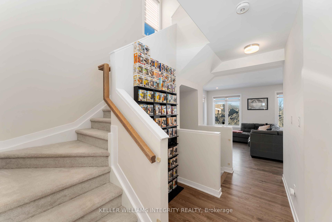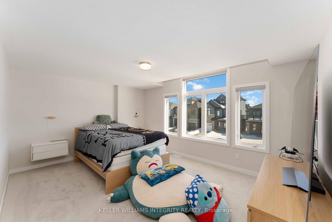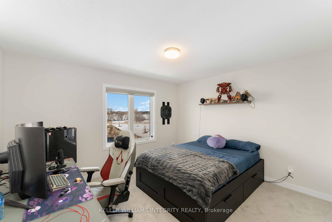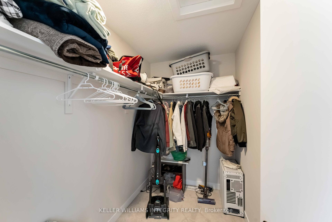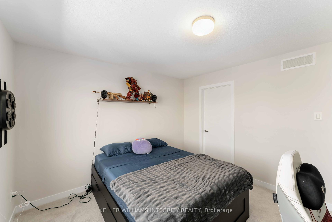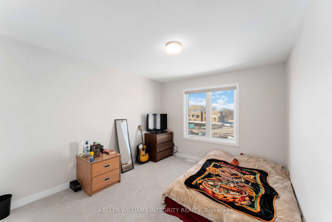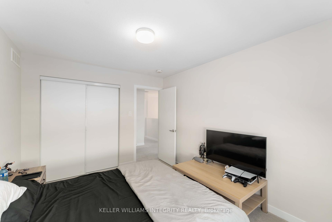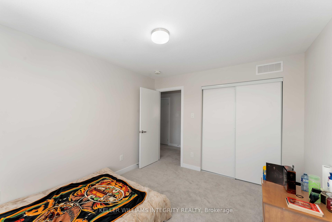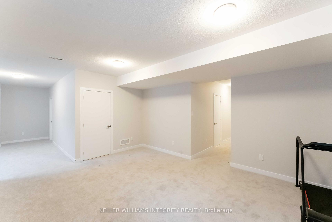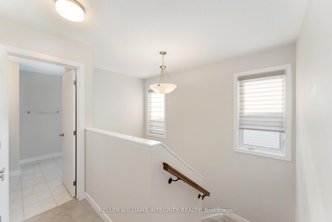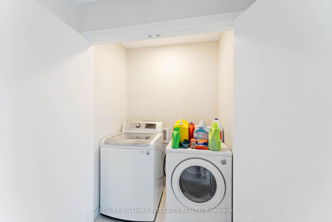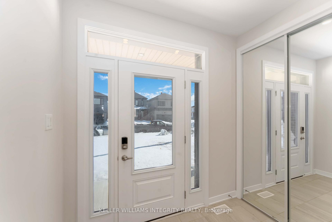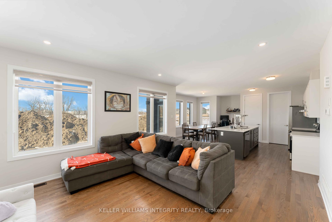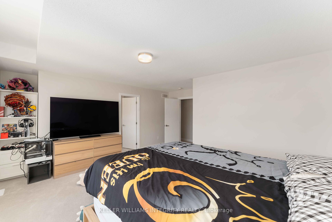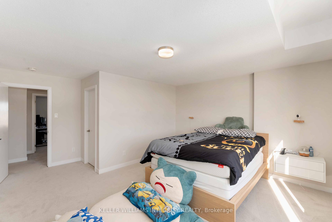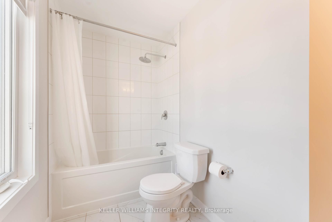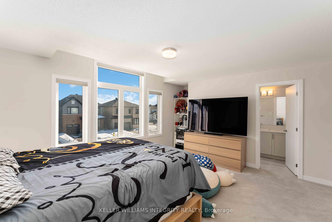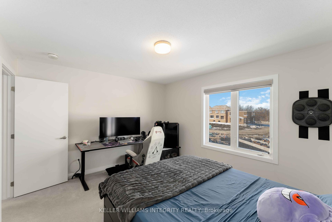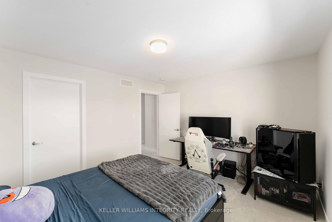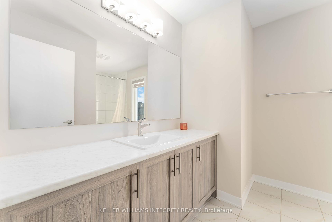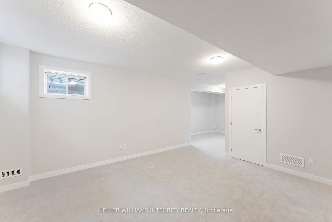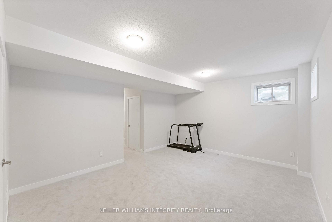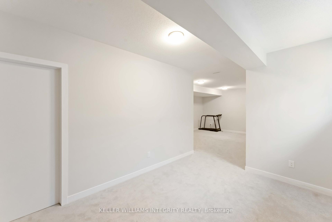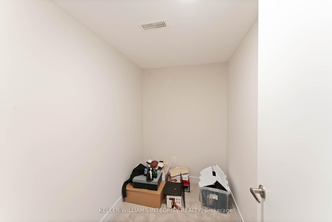$1,074,900
Available - For Sale
Listing ID: X12105560
216 Conservancy Driv , Barrhaven, K2J 7M5, Ottawa
| Location! Location! Location! Bright & Spacious family home in Caivan Conservancy area, the heart of Barrhaven community. This 2024 built Caivan 42' collection 4 bed &2.5 Bath Upgraded home offers tremendous space around 2800 Sq.ft, main level great room, dining room, open concept chef loving kitchen, abundance of cabinets great storage, Quality kitchen Appliances, quartz counter top, separate pantry &storage area, Hardwood on main floor, second level cozy carpet, 2nd floor convenient laundry, Huge bright master bedroom, huge WIC, 4pc ensuite w/standing shower. 3 spacious bedrooms, one with its own walk-in closet & ample natural light. The finished basement features a large recreation room with storage room. Close to all amenities, fantastic schools, parks, shopping malls nearby, 6 minute drive to Hwy 416, Inquire today to make this beautiful house to your dream home in this amazing neighborhood. All measurements are approx as per builder floor plan. Property tax yet to determine (Interim tax mentioned in tax column). 24 hours irrevocable required. |
| Price | $1,074,900 |
| Taxes: | $674.83 |
| Occupancy: | Tenant |
| Address: | 216 Conservancy Driv , Barrhaven, K2J 7M5, Ottawa |
| Directions/Cross Streets: | Chapman Mills & Conservancy |
| Rooms: | 14 |
| Bedrooms: | 4 |
| Bedrooms +: | 0 |
| Family Room: | F |
| Basement: | Finished, Full |
| Level/Floor | Room | Length(ft) | Width(ft) | Descriptions | |
| Room 1 | Main | Dining Ro | 14.24 | 9.97 | |
| Room 2 | Main | Kitchen | 12.14 | 9.74 | |
| Room 3 | Main | Great Roo | 17.15 | 14.14 | |
| Room 4 | Second | Primary B | 16.14 | 12.5 | |
| Room 5 | Second | Bedroom 2 | 12.99 | 11.48 | |
| Room 6 | Second | Bedroom 3 | 9.97 | 11.97 | |
| Room 7 | Second | Bedroom 4 | 10.5 | 11.97 |
| Washroom Type | No. of Pieces | Level |
| Washroom Type 1 | 3 | Second |
| Washroom Type 2 | 3 | Second |
| Washroom Type 3 | 2 | Main |
| Washroom Type 4 | 0 | |
| Washroom Type 5 | 0 |
| Total Area: | 0.00 |
| Approximatly Age: | 0-5 |
| Property Type: | Detached |
| Style: | 2-Storey |
| Exterior: | Brick, Vinyl Siding |
| Garage Type: | Attached |
| Drive Parking Spaces: | 2 |
| Pool: | None |
| Approximatly Age: | 0-5 |
| Approximatly Square Footage: | 2000-2500 |
| CAC Included: | N |
| Water Included: | N |
| Cabel TV Included: | N |
| Common Elements Included: | N |
| Heat Included: | N |
| Parking Included: | N |
| Condo Tax Included: | N |
| Building Insurance Included: | N |
| Fireplace/Stove: | N |
| Heat Type: | Forced Air |
| Central Air Conditioning: | Central Air |
| Central Vac: | N |
| Laundry Level: | Syste |
| Ensuite Laundry: | F |
| Elevator Lift: | False |
| Sewers: | Sewer |
$
%
Years
This calculator is for demonstration purposes only. Always consult a professional
financial advisor before making personal financial decisions.
| Although the information displayed is believed to be accurate, no warranties or representations are made of any kind. |
| KELLER WILLIAMS INTEGRITY REALTY |
|
|
.jpg?src=Custom)
CJ Gidda
Sales Representative
Dir:
647-289-2525
Bus:
905-364-0727
Fax:
905-364-0728
| Book Showing | Email a Friend |
Jump To:
At a Glance:
| Type: | Freehold - Detached |
| Area: | Ottawa |
| Municipality: | Barrhaven |
| Neighbourhood: | 7704 - Barrhaven - Heritage Park |
| Style: | 2-Storey |
| Approximate Age: | 0-5 |
| Tax: | $674.83 |
| Beds: | 4 |
| Baths: | 3 |
| Fireplace: | N |
| Pool: | None |
Locatin Map:
Payment Calculator:

