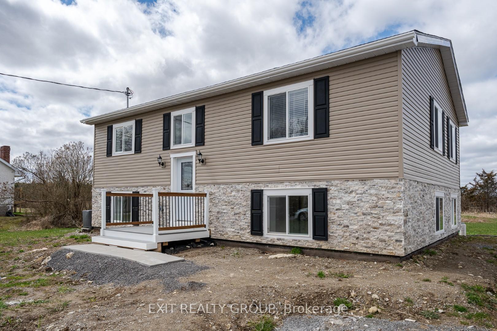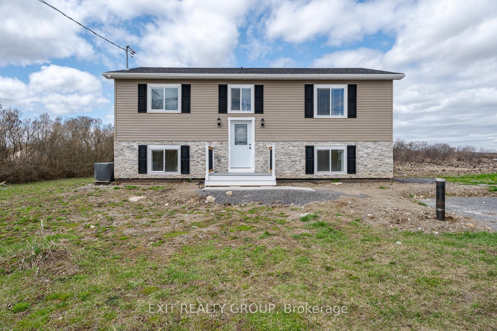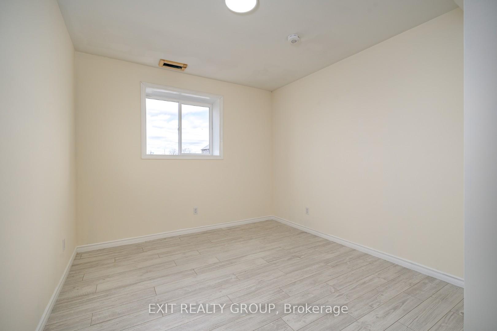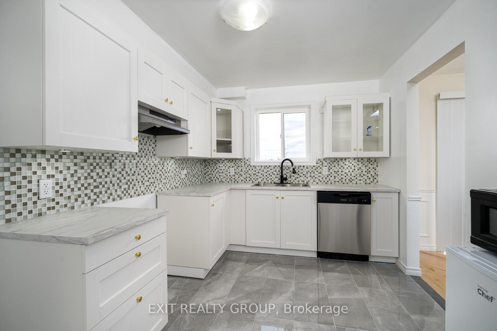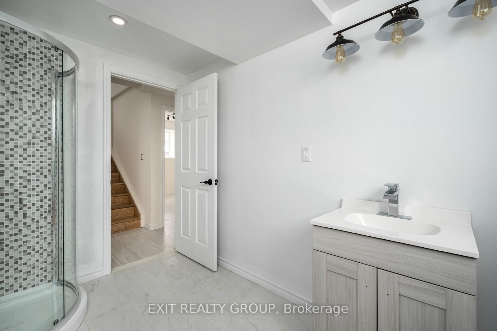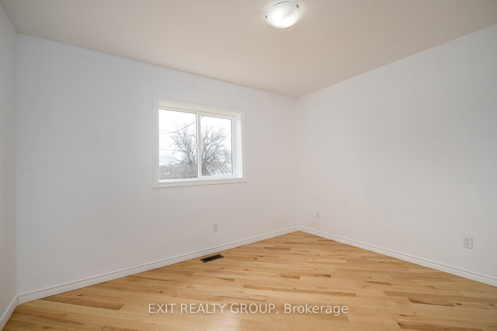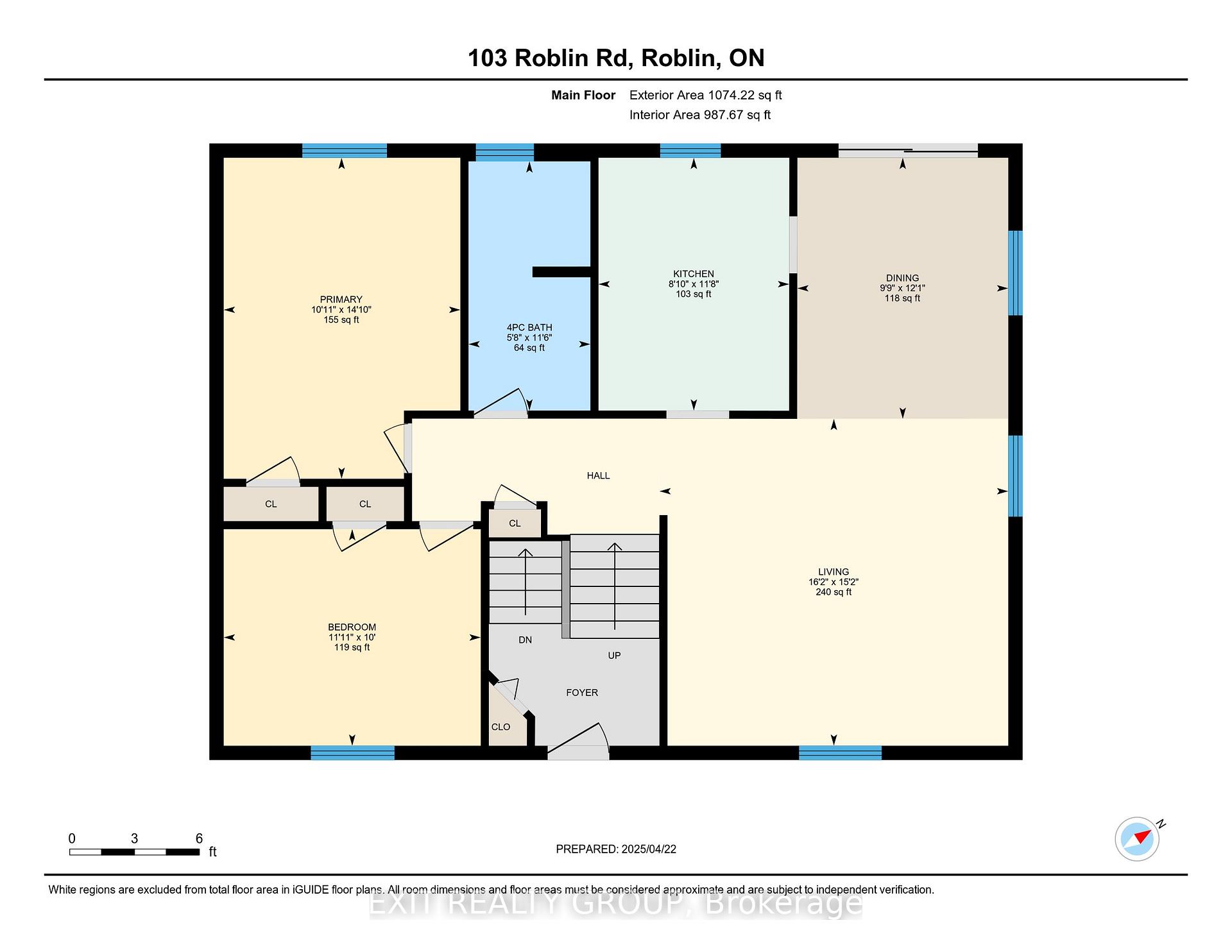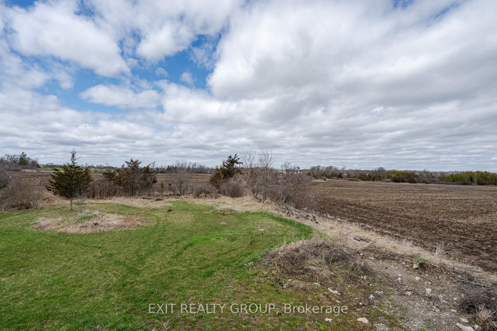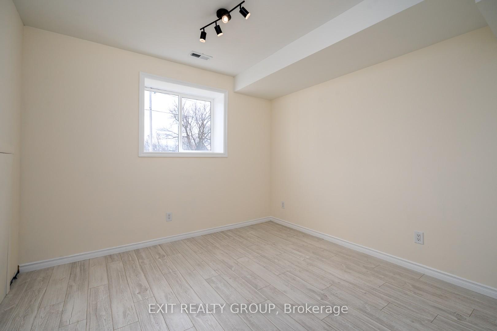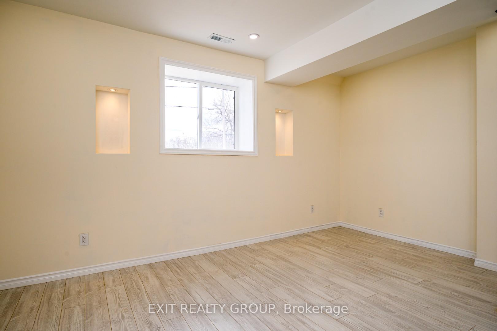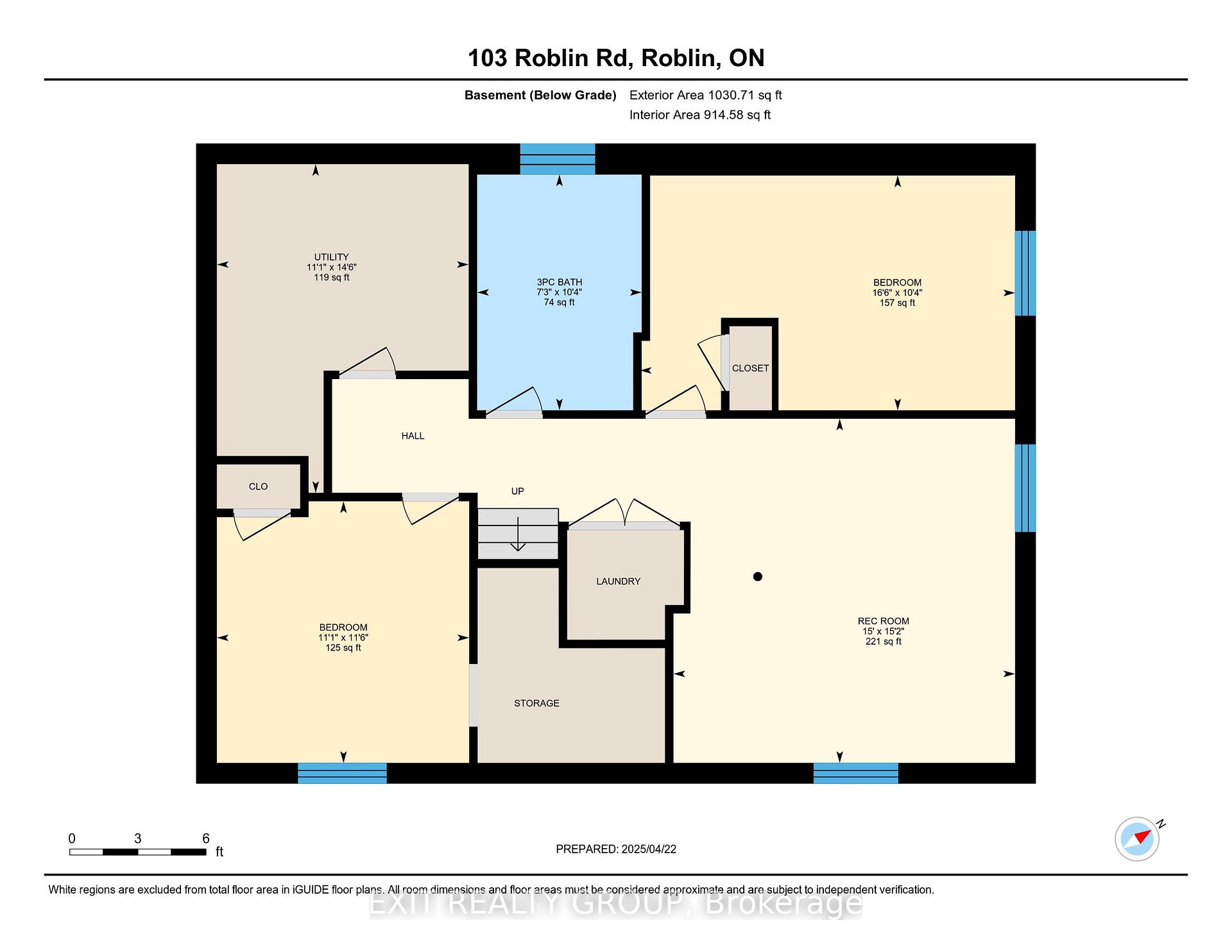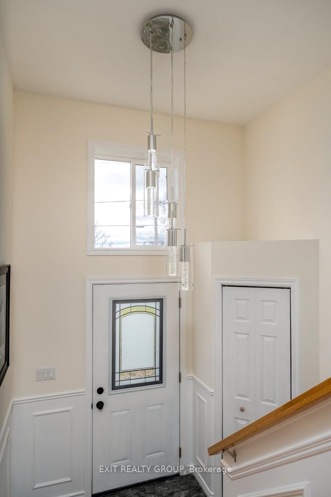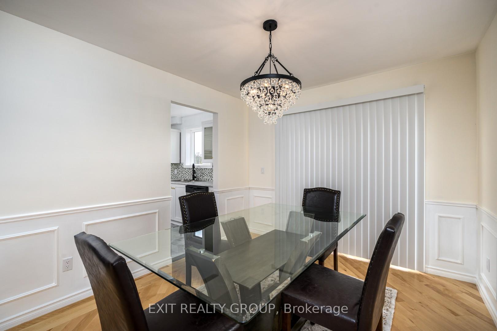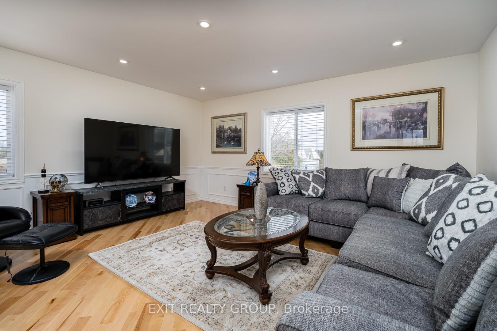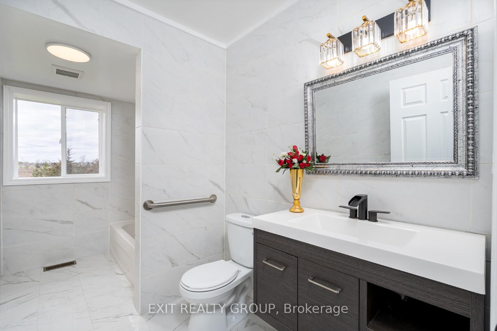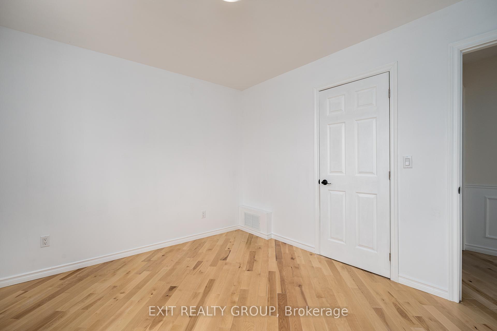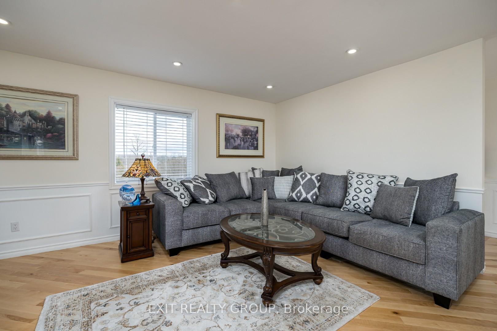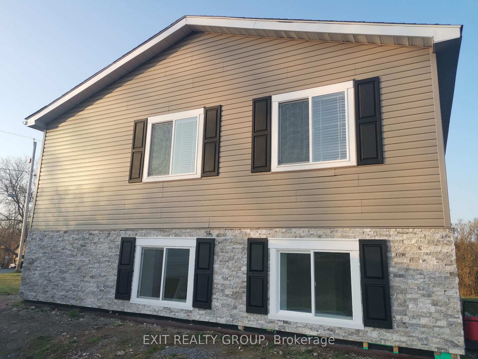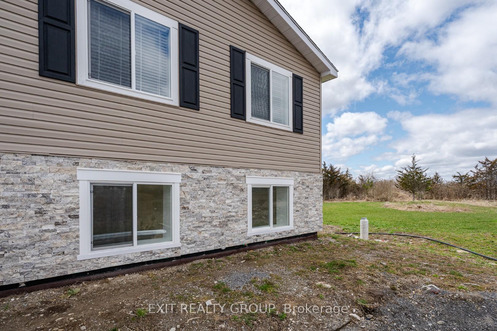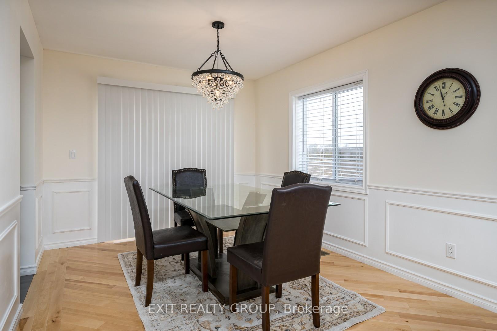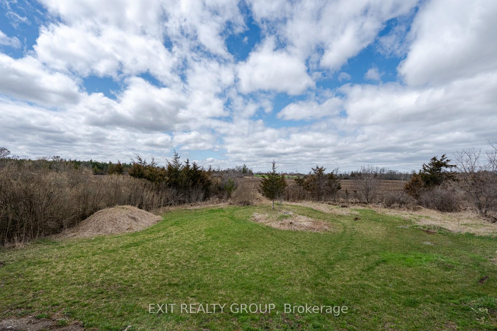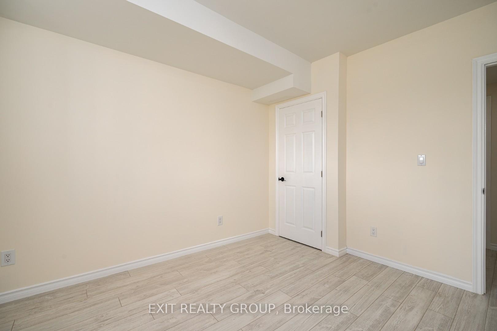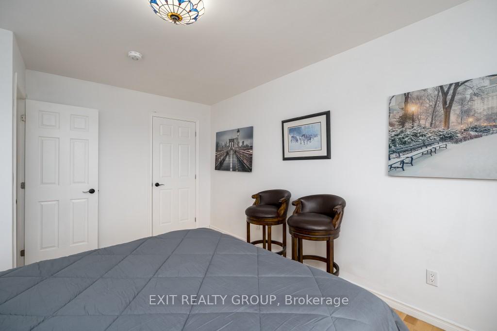$499,999
Available - For Sale
Listing ID: X12103459
103 Roblin Road , Greater Napanee, K0K 2W0, Lennox & Addingt
| PRICED TO SELL! New custom built 4-bedroom home centrally located - 10 minutes from Napanee and the 401, 20 minutes to Belleville and 30 mins to Kingston. 3/4 Birch hardwood and ceramic tiles throughout the main floor of the house, spacious bedrooms with plenty of natural light, and a large den in the basement for entertaining. Located close to the Salmon River and the public boat launch - enjoy all that the river has to offer. 12' X 10' deck on the back of the house to be installed. This house is waiting for you to make it your own! |
| Price | $499,999 |
| Taxes: | $461.73 |
| Occupancy: | Owner |
| Address: | 103 Roblin Road , Greater Napanee, K0K 2W0, Lennox & Addingt |
| Acreage: | < .50 |
| Directions/Cross Streets: | Roblin Rd & County Rd 41 |
| Rooms: | 5 |
| Rooms +: | 4 |
| Bedrooms: | 2 |
| Bedrooms +: | 2 |
| Family Room: | F |
| Basement: | Finished |
| Level/Floor | Room | Length(ft) | Width(ft) | Descriptions | |
| Room 1 | Upper | Living Ro | 15.12 | 16.14 | |
| Room 2 | Upper | Dining Ro | 12.07 | 9.77 | |
| Room 3 | Upper | Kitchen | 11.71 | 8.82 | |
| Room 4 | Upper | Bathroom | 11.55 | 5.64 | 4 Pc Bath |
| Room 5 | Upper | Primary B | 14.86 | 10.96 | |
| Room 6 | Upper | Bedroom 2 | 10.04 | 11.91 | |
| Room 7 | Lower | Recreatio | 15.15 | 15.02 | |
| Room 8 | Lower | Bedroom 3 | 10.33 | 16.5 | |
| Room 9 | Lower | Bathroom | 10.36 | 7.25 | 3 Pc Bath |
| Room 10 | Lower | Bedroom 4 | 11.51 | 11.09 | |
| Room 11 | Lower | Laundry | 14.46 | 11.09 |
| Washroom Type | No. of Pieces | Level |
| Washroom Type 1 | 4 | Upper |
| Washroom Type 2 | 3 | Lower |
| Washroom Type 3 | 0 | |
| Washroom Type 4 | 0 | |
| Washroom Type 5 | 0 |
| Total Area: | 0.00 |
| Approximatly Age: | New |
| Property Type: | Detached |
| Style: | Bungalow-Raised |
| Exterior: | Vinyl Siding, Stone |
| Garage Type: | None |
| (Parking/)Drive: | Private Do |
| Drive Parking Spaces: | 4 |
| Park #1 | |
| Parking Type: | Private Do |
| Park #2 | |
| Parking Type: | Private Do |
| Pool: | None |
| Approximatly Age: | New |
| Approximatly Square Footage: | 700-1100 |
| Property Features: | Place Of Wor, School Bus Route |
| CAC Included: | N |
| Water Included: | N |
| Cabel TV Included: | N |
| Common Elements Included: | N |
| Heat Included: | N |
| Parking Included: | N |
| Condo Tax Included: | N |
| Building Insurance Included: | N |
| Fireplace/Stove: | N |
| Heat Type: | Forced Air |
| Central Air Conditioning: | Central Air |
| Central Vac: | N |
| Laundry Level: | Syste |
| Ensuite Laundry: | F |
| Sewers: | Septic |
| Water: | Drilled W |
| Water Supply Types: | Drilled Well |
| Utilities-Cable: | N |
| Utilities-Hydro: | Y |
$
%
Years
This calculator is for demonstration purposes only. Always consult a professional
financial advisor before making personal financial decisions.
| Although the information displayed is believed to be accurate, no warranties or representations are made of any kind. |
| EXIT REALTY GROUP |
|
|
.jpg?src=Custom)
CJ Gidda
Sales Representative
Dir:
647-289-2525
Bus:
905-364-0727
Fax:
905-364-0728
| Virtual Tour | Book Showing | Email a Friend |
Jump To:
At a Glance:
| Type: | Freehold - Detached |
| Area: | Lennox & Addington |
| Municipality: | Greater Napanee |
| Neighbourhood: | Dufferin Grove |
| Style: | Bungalow-Raised |
| Approximate Age: | New |
| Tax: | $461.73 |
| Beds: | 2+2 |
| Baths: | 2 |
| Fireplace: | N |
| Pool: | None |
Locatin Map:
Payment Calculator:

