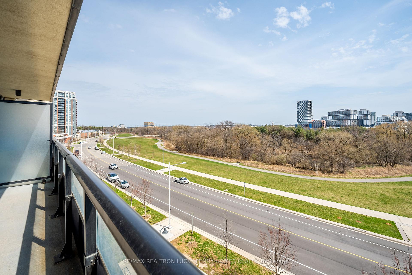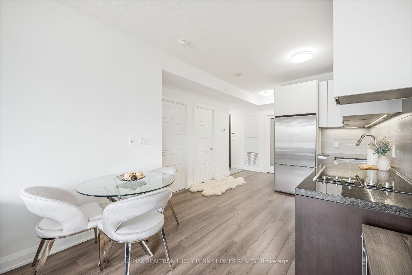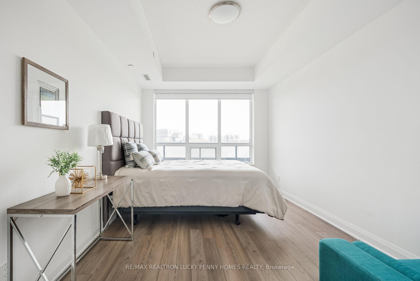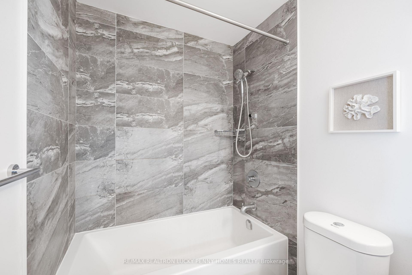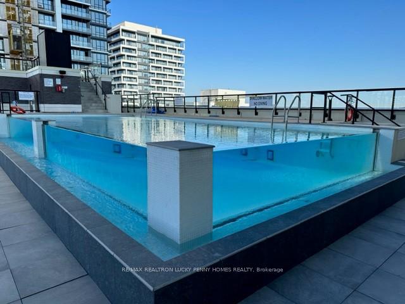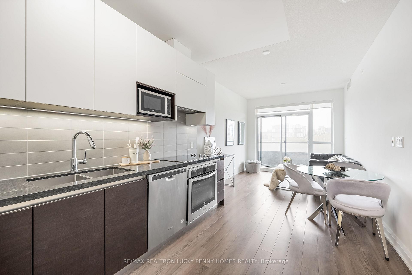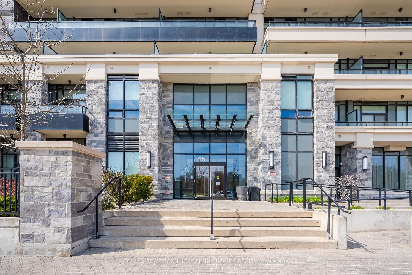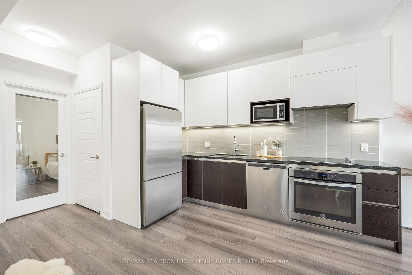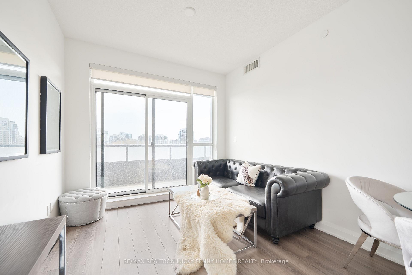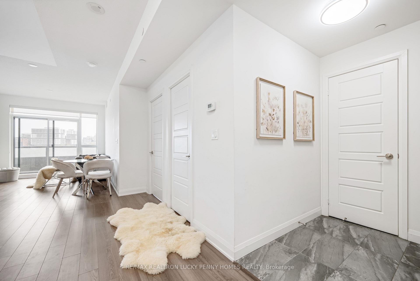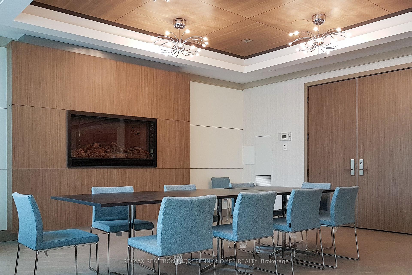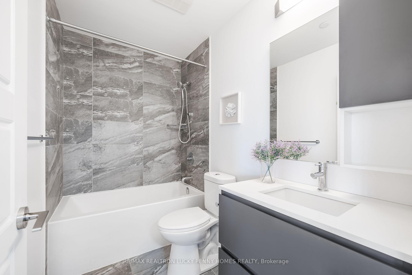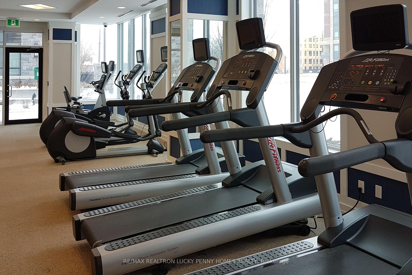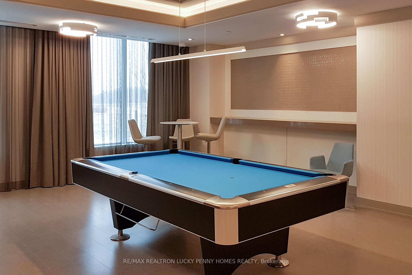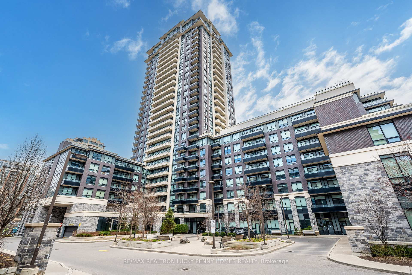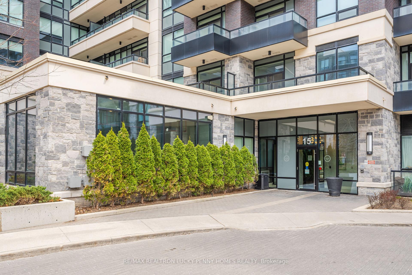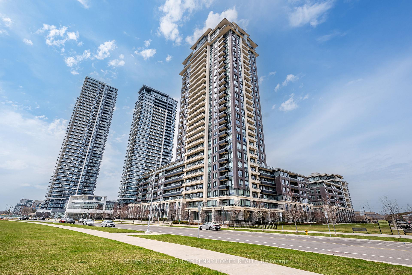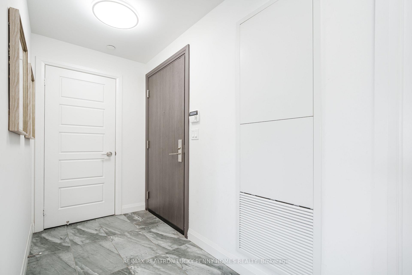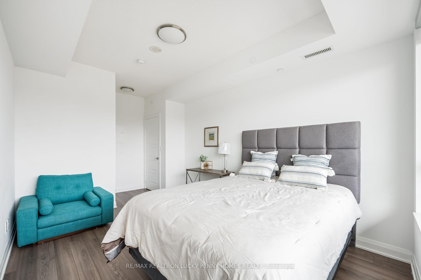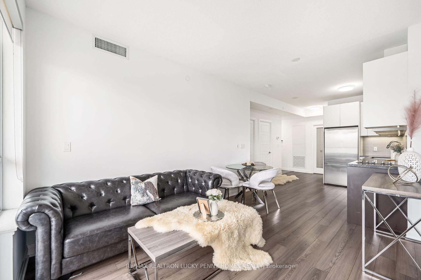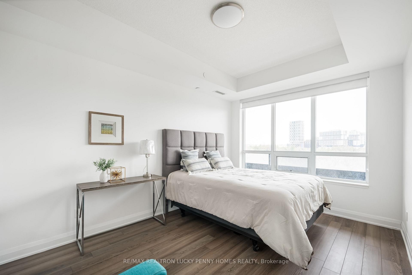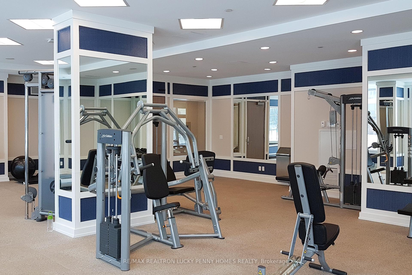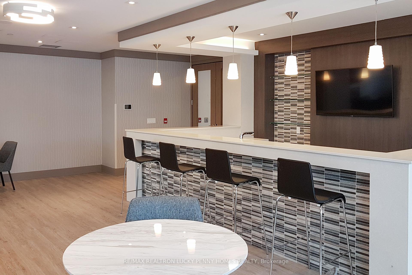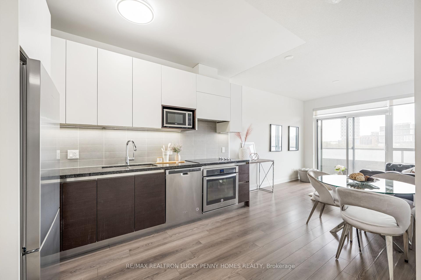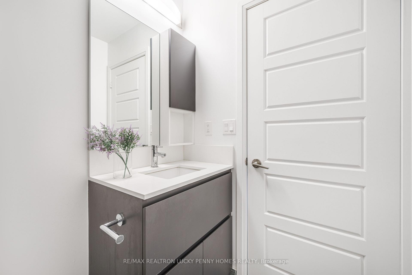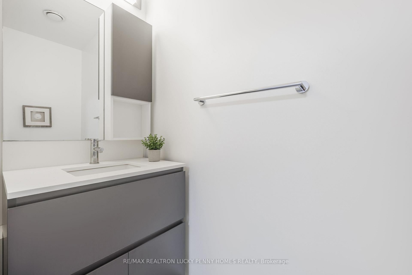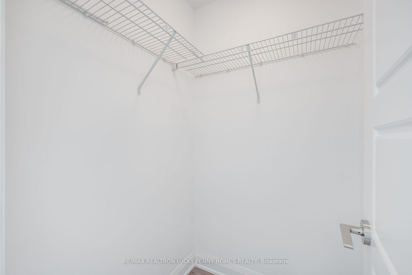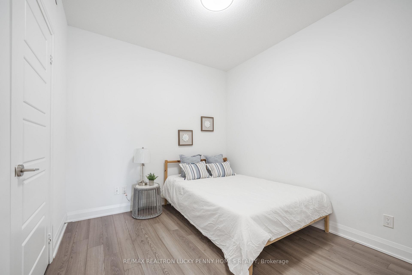$499,000
Available - For Sale
Listing ID: N12104676
15 Water Walk Driv , Markham, L6G 0G2, York
| Spacious and luxurious, this south-facing condo offers serene ravine views and over 733 sq ft + 95 Sq Ft Balcony of bright, open living space. With two washrooms and a generously sized den featuring its own ensuite and storage, the layout is easily adaptable to function as a true two-bedroom home. The sleek, modern kitchen is outfitted with stainless steel appliances and a stylish backsplash, while the private balcony offers a sun-filled retreat. Professionally managed by Times Group, the building provides an impressive array of amenities including a landscaped garden pool, fully equipped fitness centre, guest suites, party and board rooms, a ping-pong lounge, and 24-hour concierge. Maintenance fees include high-speed internet for added value. Ideally located just minutes from Unionville GO Station, Historic Main Street, Markville Mall, top schools, restaurants, and daily conveniences. |
| Price | $499,000 |
| Taxes: | $2538.00 |
| Occupancy: | Vacant |
| Address: | 15 Water Walk Driv , Markham, L6G 0G2, York |
| Postal Code: | L6G 0G2 |
| Province/State: | York |
| Directions/Cross Streets: | Warden/HWY 7 |
| Level/Floor | Room | Length(ft) | Width(ft) | Descriptions | |
| Room 1 | Flat | Kitchen | 10.82 | 14.76 | Combined w/Dining, Stainless Steel Appl, Laminate |
| Room 2 | Flat | Dining Ro | 10.82 | 14.76 | Combined w/Kitchen, Open Concept, Laminate |
| Room 3 | Flat | Living Ro | 8.2 | 9.84 | W/O To Balcony, Open Concept, Laminate |
| Room 4 | Flat | Primary B | 9.84 | 13.12 | Laminate, Walk-In Closet(s), Window |
| Room 5 | Flat | Bedroom 2 | 9.18 | 9.84 | Laminate, Closet, 2 Pc Ensuite |
| Washroom Type | No. of Pieces | Level |
| Washroom Type 1 | 2 | Flat |
| Washroom Type 2 | 4 | Flat |
| Washroom Type 3 | 0 | |
| Washroom Type 4 | 0 | |
| Washroom Type 5 | 0 |
| Total Area: | 0.00 |
| Washrooms: | 2 |
| Heat Type: | Forced Air |
| Central Air Conditioning: | Central Air |
| Elevator Lift: | True |
$
%
Years
This calculator is for demonstration purposes only. Always consult a professional
financial advisor before making personal financial decisions.
| Although the information displayed is believed to be accurate, no warranties or representations are made of any kind. |
| RE/MAX REALTRON LUCKY PENNY HOMES REALTY |
|
|
.jpg?src=Custom)
CJ Gidda
Sales Representative
Dir:
647-289-2525
Bus:
905-364-0727
Fax:
905-364-0728
| Book Showing | Email a Friend |
Jump To:
At a Glance:
| Type: | Com - Condo Apartment |
| Area: | York |
| Municipality: | Markham |
| Neighbourhood: | Unionville |
| Style: | Apartment |
| Tax: | $2,538 |
| Maintenance Fee: | $587.78 |
| Beds: | 1+1 |
| Baths: | 2 |
| Fireplace: | N |
Locatin Map:
Payment Calculator:

