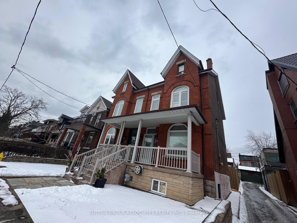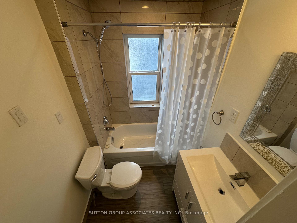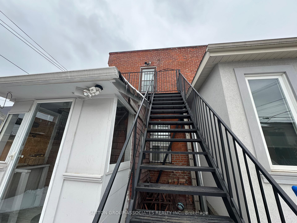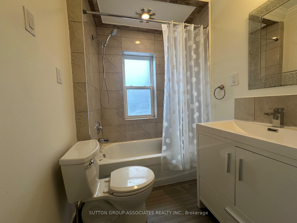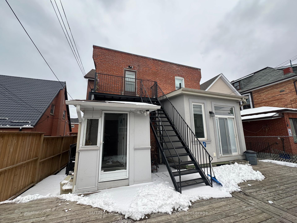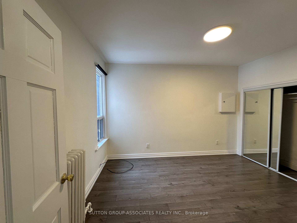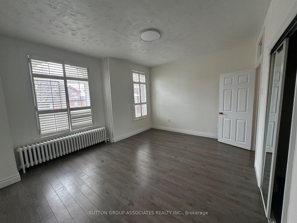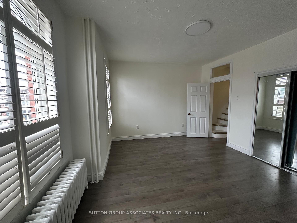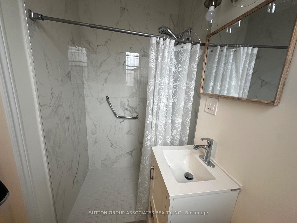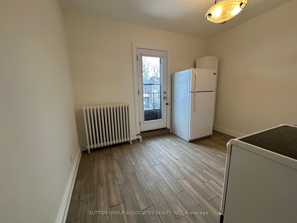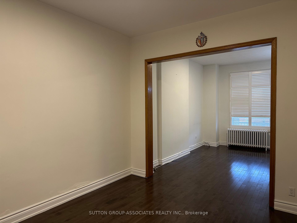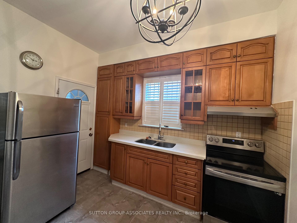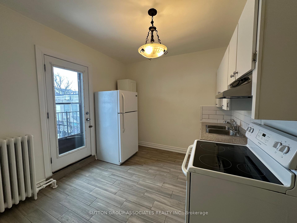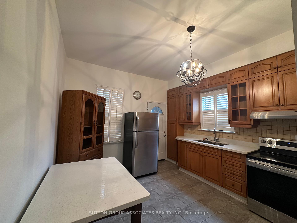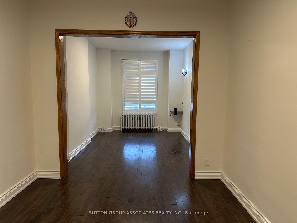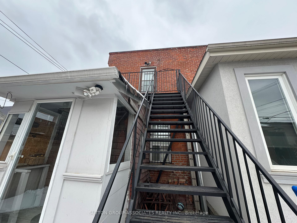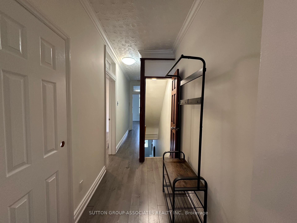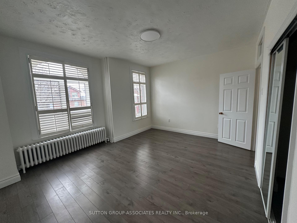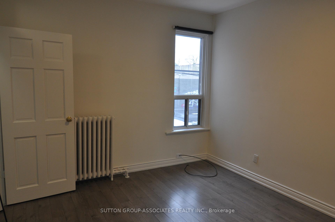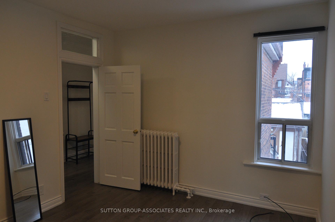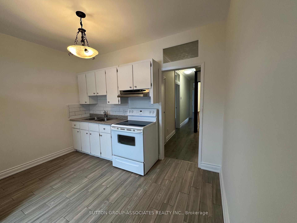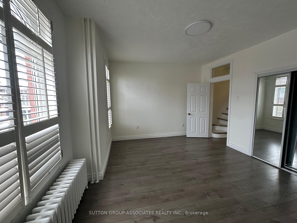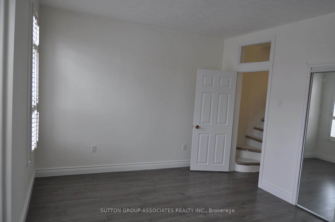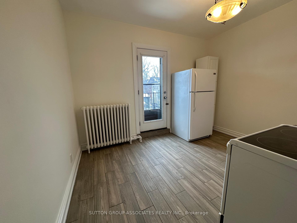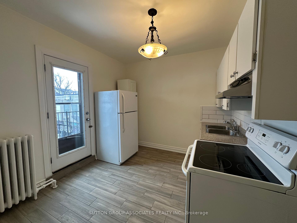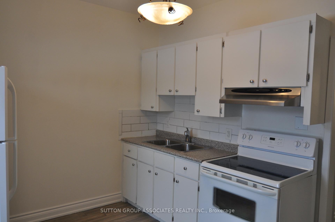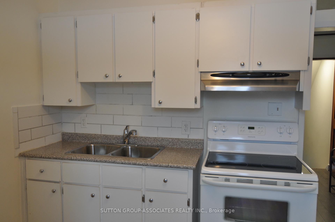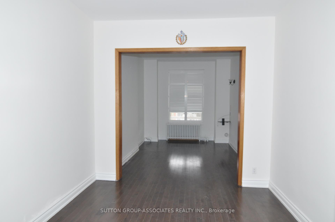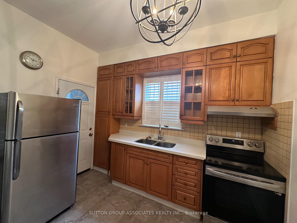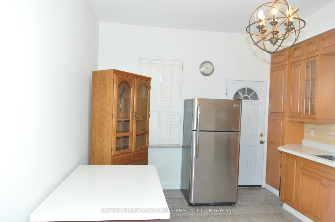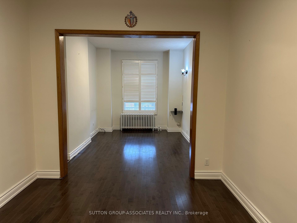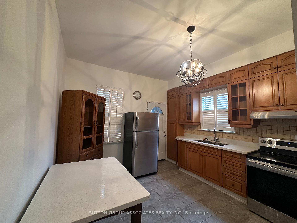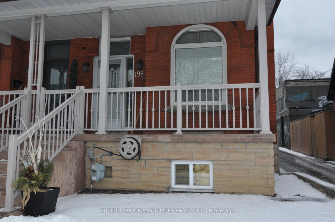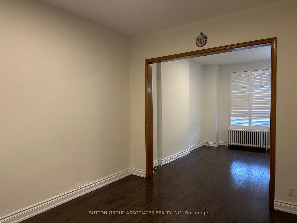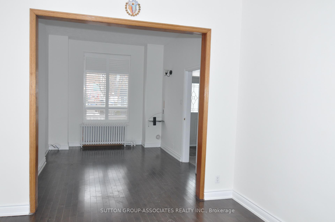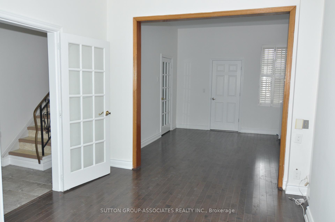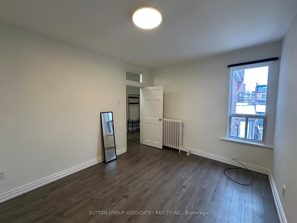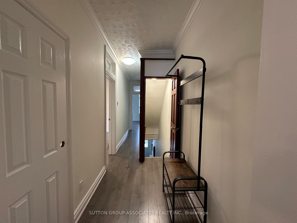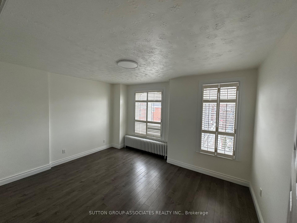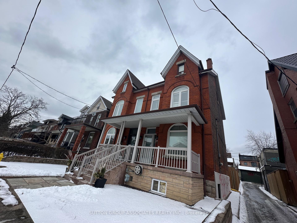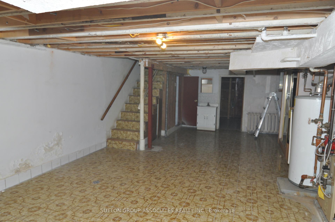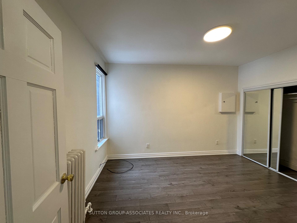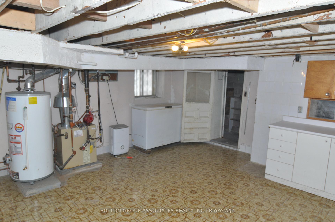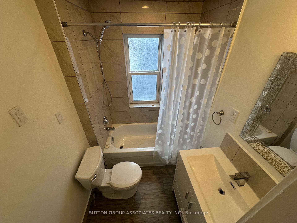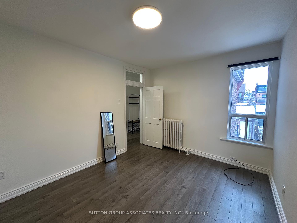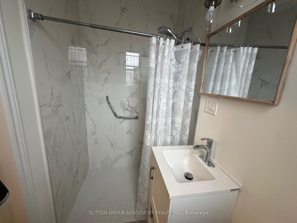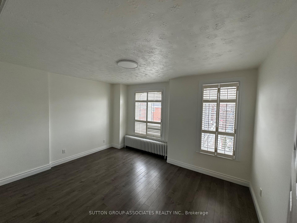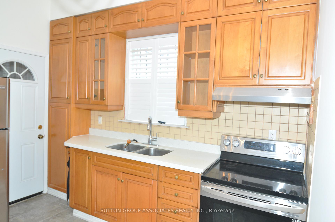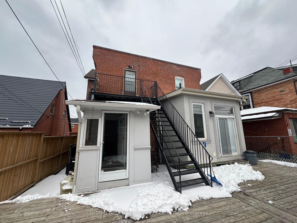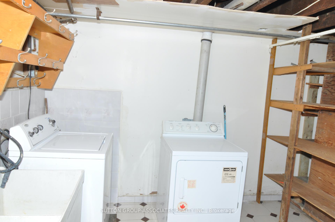$4,000
Available - For Rent
Listing ID: C12105573
195 Montrose Aven , Toronto, M6G 3G6, Toronto
| This charming 2-bedroom house (could be converted to 3 - landlord open to it), located right at Montrose Ave and College St in Toronto, offers a comfortable living space in a vibrant neighbourhood. The home features two great-sized bedrooms, a spacious living area with hardwood floors, and two kitchens equipped with all the essentials. The den on the main floor is flexible! It can be made into a bedroom or office, the landlord is willing to put in a partition. The basement offers ample storage space, making it perfect for anyone needing extra room for belongings. It could also be used for an exercise room, or crafts room. Situated in the lively community of Little Italy, you're just steps away from a variety of cafes, restaurants, and boutique shops, and right across the street from the Sicilian Sidewalk Cafe. Public transit options, including College Subway Station, and the street car are easily accessible. Trinity Bellwoods Park is nearby for outdoor activities. With excellent access to schools, healthcare, and cultural venues, this location provides the perfect balance of urban convenience and residential comfort. Available for lease now! don't miss out on this fantastic opportunity! **EXTRAS** The second floor features a separate kitchen and entrance, making it ideal for a nanny suite or additional privacy.This layout provides flexibility for various living arrangements, offering convenience and independence within the same home. |
| Price | $4,000 |
| Taxes: | $0.00 |
| Occupancy: | Vacant |
| Address: | 195 Montrose Aven , Toronto, M6G 3G6, Toronto |
| Directions/Cross Streets: | Bathurst and College |
| Rooms: | 10 |
| Bedrooms: | 2 |
| Bedrooms +: | 1 |
| Family Room: | F |
| Basement: | Unfinished |
| Furnished: | Unfu |
| Level/Floor | Room | Length(ft) | Width(ft) | Descriptions | |
| Room 1 | Main | Living Ro | 13.45 | 9.84 | Open Concept, Combined w/Dining, West View |
| Room 2 | Main | Den | 12.79 | 10.17 | East View, Combined w/Living, Hardwood Floor |
| Room 3 | Main | Kitchen | 15.09 | 10.82 | Window, Ceramic Floor, Stainless Steel Appl |
| Room 4 | Basement | Other | 183.68 | 12.79 | Partly Finished, Closet |
| Room 5 | Second | Primary B | 13.78 | 11.15 | California Shutters, West View, Hardwood Floor |
| Room 6 | Second | Bedroom 2 | 13.78 | 9.51 | Hardwood Floor, East View, Closet |
| Room 7 | Second | Kitchen | 11.48 | 9.51 | Hardwood Floor, East View |
| Washroom Type | No. of Pieces | Level |
| Washroom Type 1 | 3 | Main |
| Washroom Type 2 | 4 | Second |
| Washroom Type 3 | 0 | |
| Washroom Type 4 | 0 | |
| Washroom Type 5 | 0 |
| Total Area: | 0.00 |
| Property Type: | Semi-Detached |
| Style: | 2-Storey |
| Exterior: | Brick |
| Garage Type: | None |
| (Parking/)Drive: | None |
| Drive Parking Spaces: | 0 |
| Park #1 | |
| Parking Type: | None |
| Park #2 | |
| Parking Type: | None |
| Pool: | None |
| Laundry Access: | In Basement |
| Property Features: | Library, Public Transit |
| CAC Included: | N |
| Water Included: | Y |
| Cabel TV Included: | N |
| Common Elements Included: | N |
| Heat Included: | Y |
| Parking Included: | N |
| Condo Tax Included: | N |
| Building Insurance Included: | N |
| Fireplace/Stove: | N |
| Heat Type: | Radiant |
| Central Air Conditioning: | None |
| Central Vac: | N |
| Laundry Level: | Syste |
| Ensuite Laundry: | F |
| Sewers: | Sewer |
| Although the information displayed is believed to be accurate, no warranties or representations are made of any kind. |
| SUTTON GROUP-ASSOCIATES REALTY INC. |
|
|
.jpg?src=Custom)
CJ Gidda
Sales Representative
Dir:
647-289-2525
Bus:
905-364-0727
Fax:
905-364-0728
| Book Showing | Email a Friend |
Jump To:
At a Glance:
| Type: | Freehold - Semi-Detached |
| Area: | Toronto |
| Municipality: | Toronto C01 |
| Neighbourhood: | Palmerston-Little Italy |
| Style: | 2-Storey |
| Beds: | 2+1 |
| Baths: | 2 |
| Fireplace: | N |
| Pool: | None |
Locatin Map:

