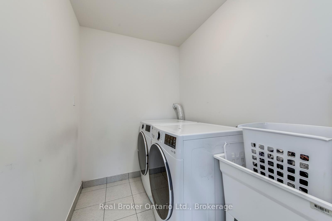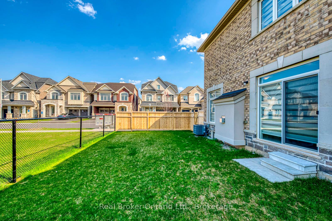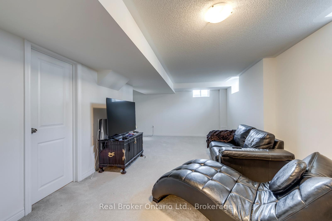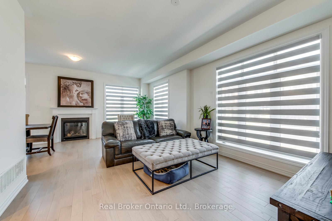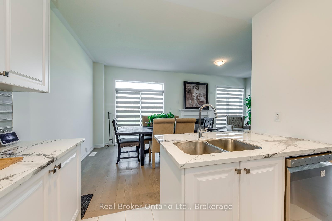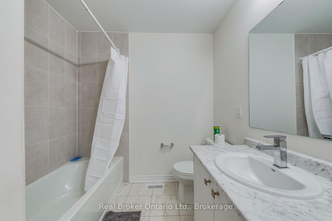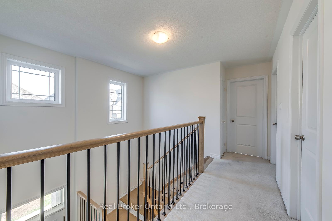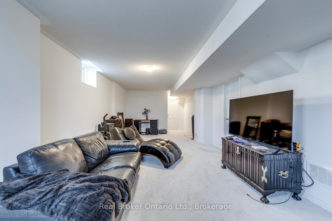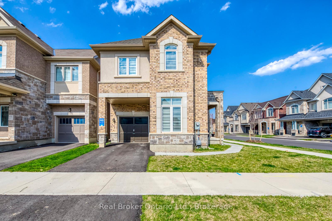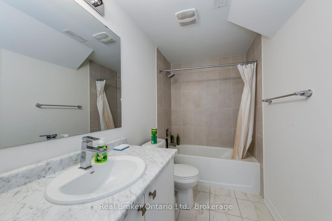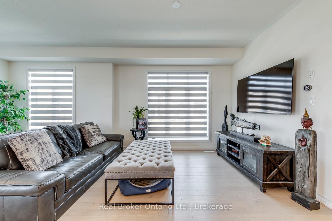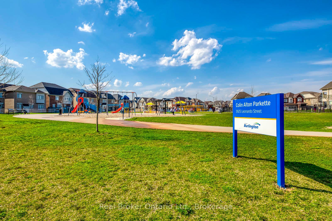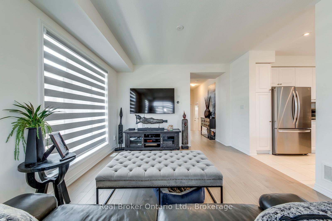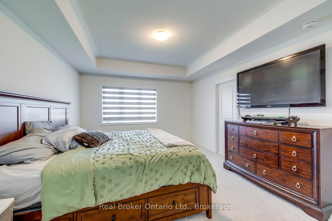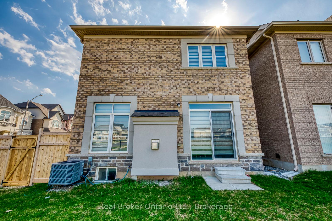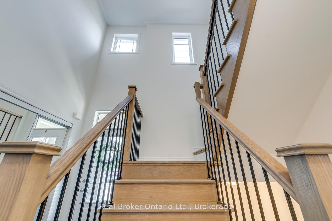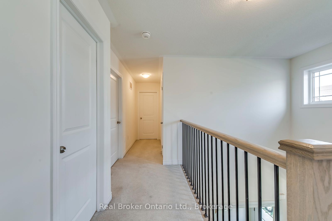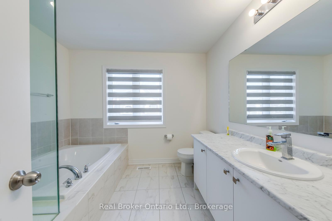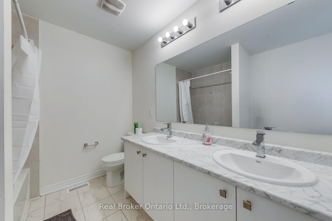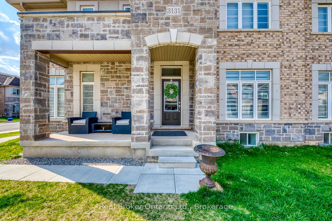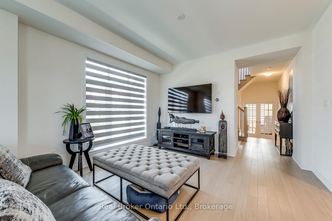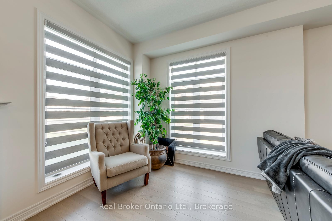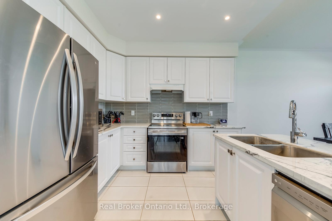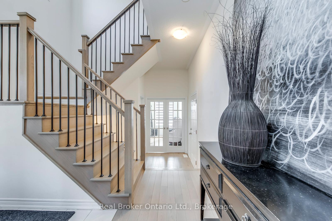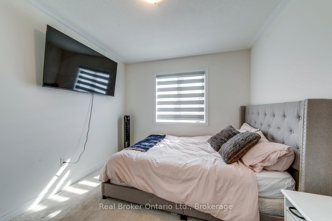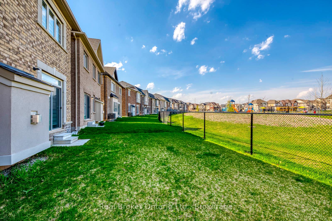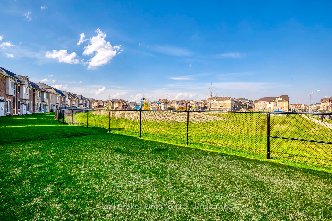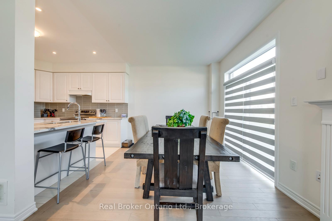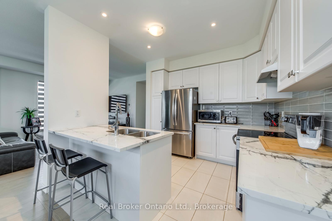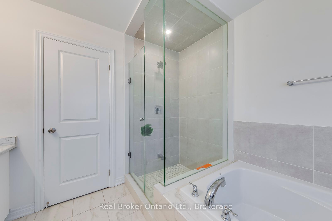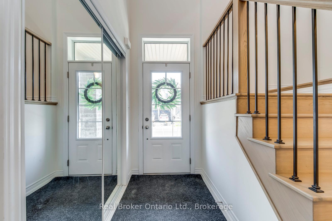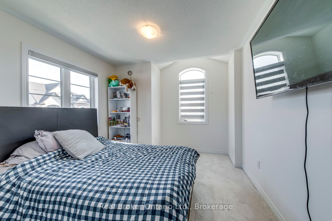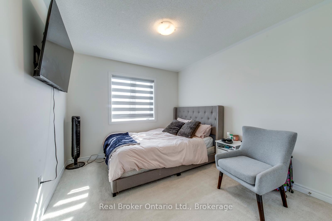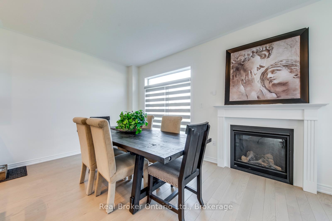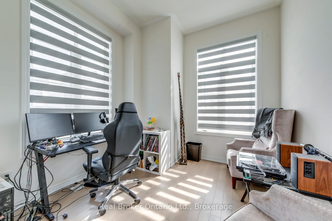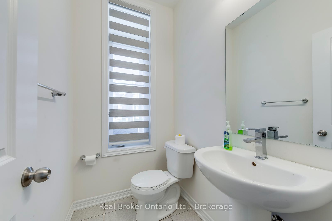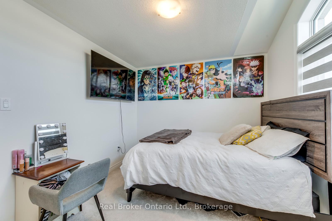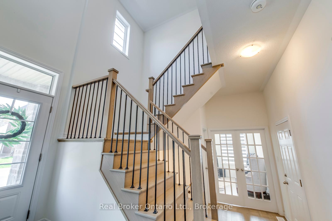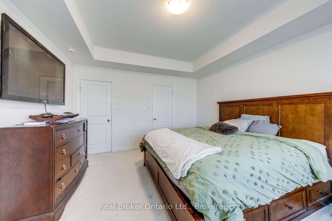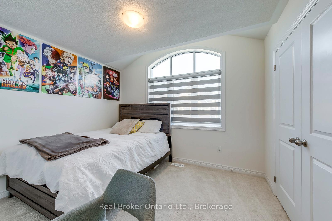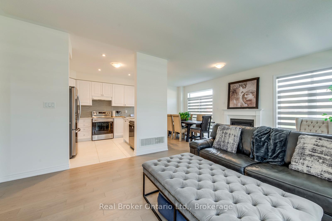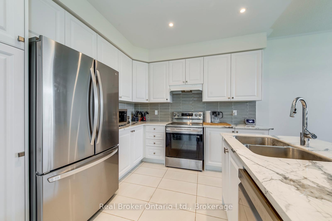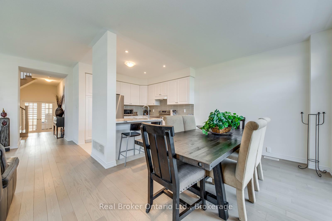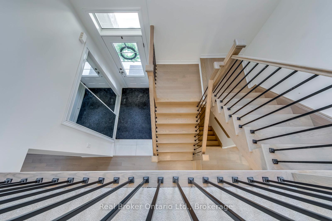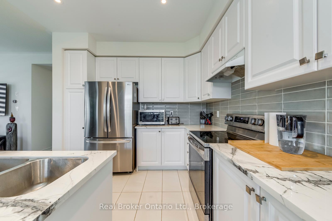$1,599,000
Available - For Sale
Listing ID: W12105471
3131 Goodyear Road , Burlington, L7M 0Z9, Halton
| Incredible Value in Prime Alton Village Located on a premium corner lot that backs directly onto a child and dog friendly park, this spacious 4-bedroom two-storey home offers outstanding value in one of Burlington's most desirable neighbourhoods. A bright and cheerful great room creates the perfect hub for everyday living and entertaining - a warm, family-friendly space you'll love spending time in. The main floor also features an inviting office or library, ideal for working or studying from home. Light, neutral finishes throughout create a bright, timeless interior that's easy to make your own. Upstairs, you'll find a thoughtfully designed layout with a convenient second-floor laundry area, a spacious primary bedroom with its own ensuite, plus three additional generously sized bedrooms and a second full bathroom perfect for family living. The fully finished basement includes a full bathroom, adding flexible living space for guests, recreation, or extended family. With its unbeatable location, functional layout, and stylish touches, this home is a rare opportunity in Alton Village and one of the best values currently on the market. |
| Price | $1,599,000 |
| Taxes: | $3114.00 |
| Assessment Year: | 2024 |
| Occupancy: | Tenant |
| Address: | 3131 Goodyear Road , Burlington, L7M 0Z9, Halton |
| Directions/Cross Streets: | Walkers & Thomas Alton |
| Rooms: | 9 |
| Bedrooms: | 4 |
| Bedrooms +: | 0 |
| Family Room: | T |
| Basement: | Finished |
| Level/Floor | Room | Length(ft) | Width(ft) | Descriptions | |
| Room 1 | Main | Great Roo | 22.34 | 10.5 | |
| Room 2 | Main | Kitchen | 10 | 10 | |
| Room 3 | Main | Dining Ro | 12.5 | 14.33 | |
| Room 4 | Main | Library | 10 | 8.99 | |
| Room 5 | Second | Primary B | 12.66 | 14.99 | |
| Room 6 | Second | Bedroom | 10 | 11.68 | |
| Room 7 | Second | Bedroom | 10 | 11.51 | |
| Room 8 | Second | Bedroom | 10.33 | 11.68 | |
| Room 9 | Basement | Recreatio | 20.99 | 27.49 |
| Washroom Type | No. of Pieces | Level |
| Washroom Type 1 | 4 | Second |
| Washroom Type 2 | 2 | Main |
| Washroom Type 3 | 4 | Basement |
| Washroom Type 4 | 0 | |
| Washroom Type 5 | 0 |
| Total Area: | 0.00 |
| Property Type: | Detached |
| Style: | 2-Storey |
| Exterior: | Brick, Stucco (Plaster) |
| Garage Type: | Attached |
| Drive Parking Spaces: | 1 |
| Pool: | None |
| Approximatly Square Footage: | 2000-2500 |
| CAC Included: | N |
| Water Included: | N |
| Cabel TV Included: | N |
| Common Elements Included: | N |
| Heat Included: | N |
| Parking Included: | N |
| Condo Tax Included: | N |
| Building Insurance Included: | N |
| Fireplace/Stove: | Y |
| Heat Type: | Forced Air |
| Central Air Conditioning: | Central Air |
| Central Vac: | N |
| Laundry Level: | Syste |
| Ensuite Laundry: | F |
| Sewers: | Sewer |
$
%
Years
This calculator is for demonstration purposes only. Always consult a professional
financial advisor before making personal financial decisions.
| Although the information displayed is believed to be accurate, no warranties or representations are made of any kind. |
| Real Broker Ontario Ltd. |
|
|
.jpg?src=Custom)
CJ Gidda
Sales Representative
Dir:
647-289-2525
Bus:
905-364-0727
Fax:
905-364-0728
| Book Showing | Email a Friend |
Jump To:
At a Glance:
| Type: | Freehold - Detached |
| Area: | Halton |
| Municipality: | Burlington |
| Neighbourhood: | Alton |
| Style: | 2-Storey |
| Tax: | $3,114 |
| Beds: | 4 |
| Baths: | 4 |
| Fireplace: | Y |
| Pool: | None |
Locatin Map:
Payment Calculator:

