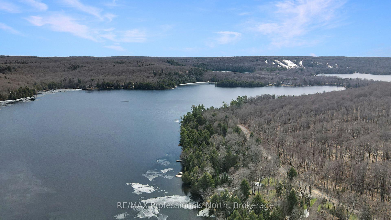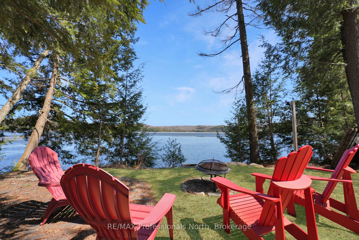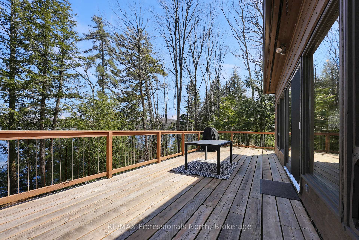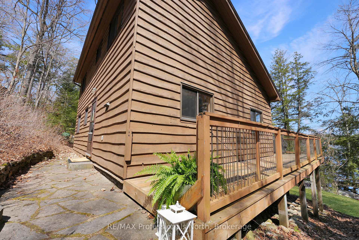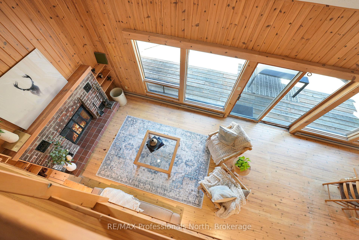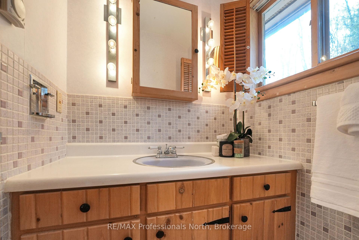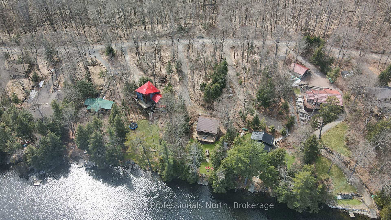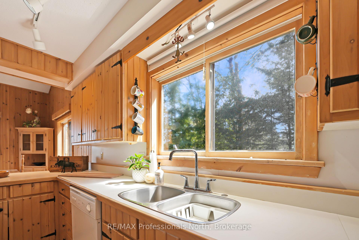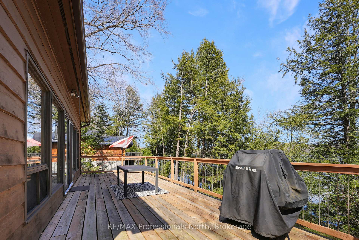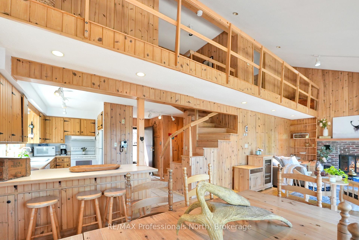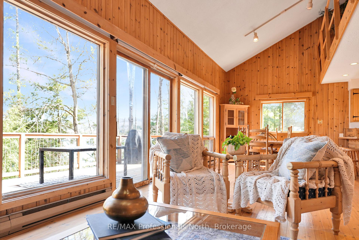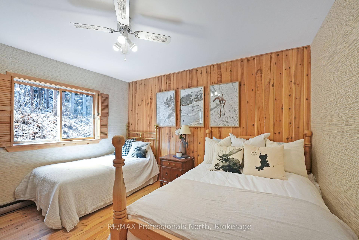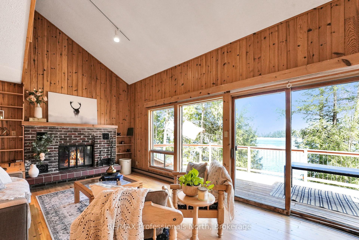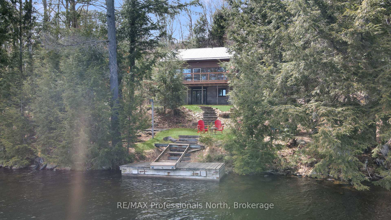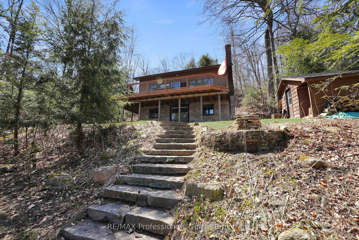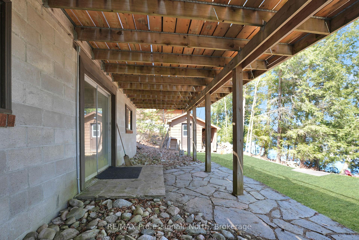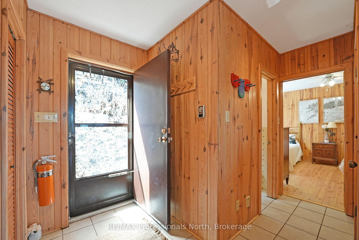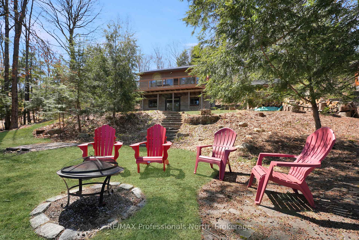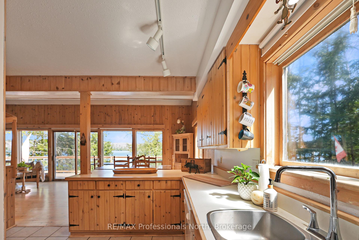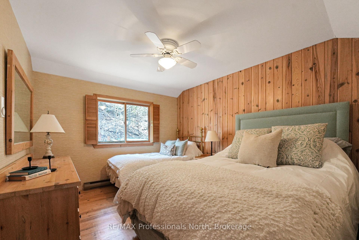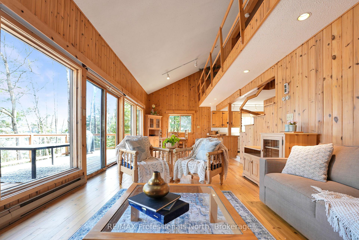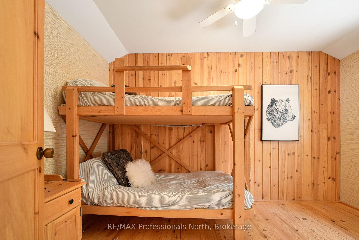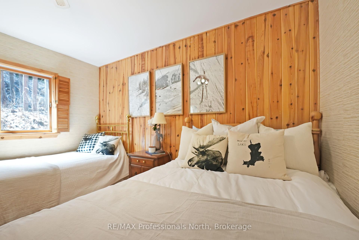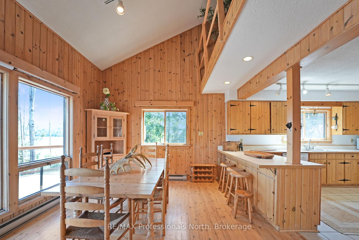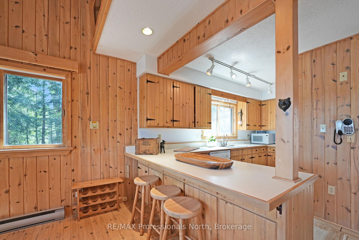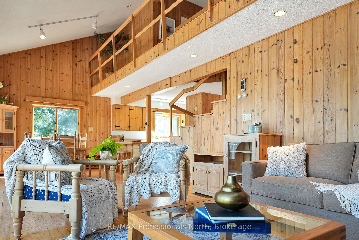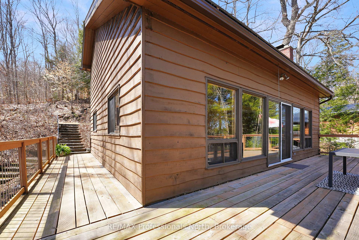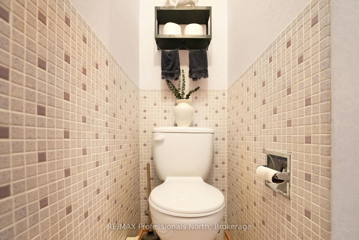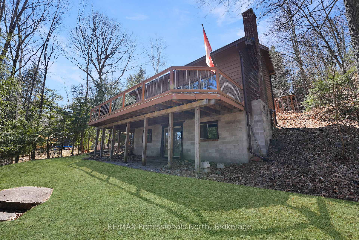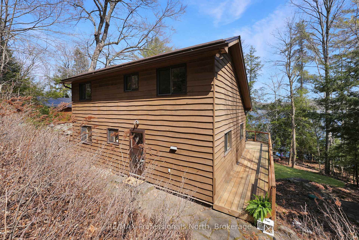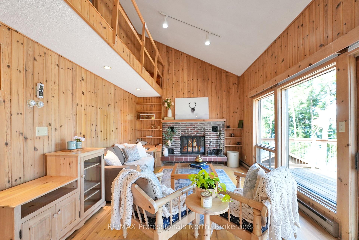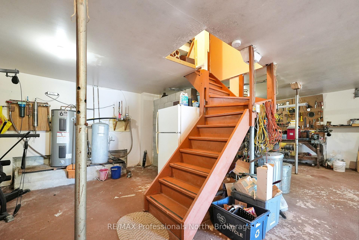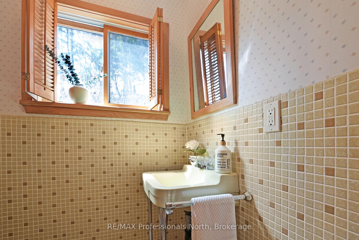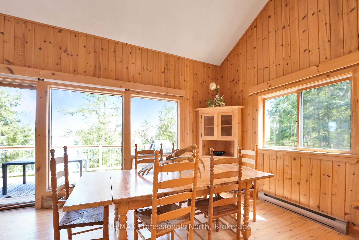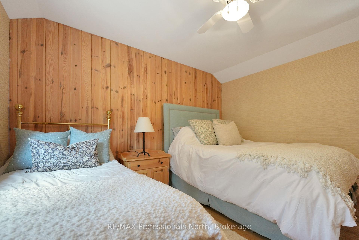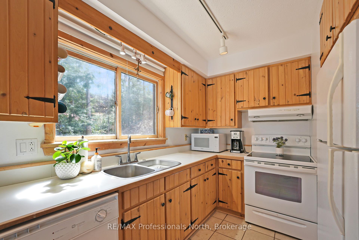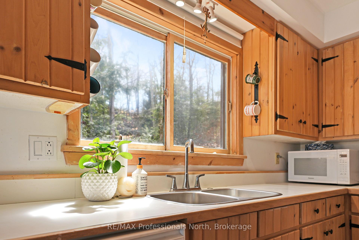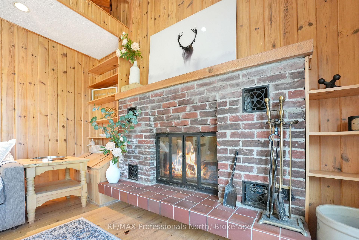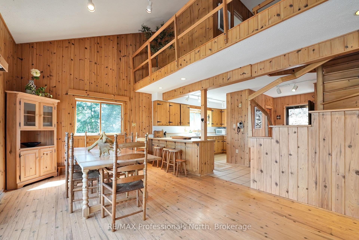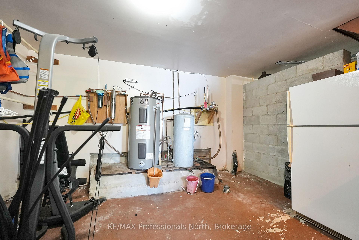$969,000
Available - For Sale
Listing ID: X12105585
1564 Parsons Road , Dysart et al, K0M 1S0, Haliburton
| Quintessential Canadian Family Cottage on Moose Lake. This 3-bedroom, 2-bathroom cottage is a classic year-round getaway in the heart of the Haliburton Highlands. Located on Moose Lake, just minutes from Sir Sam's Ski Hill, it features big lake views from the open-concept main floor main areas, and the upper balcony. The full walkout basement has potential to become more living space and its winterized for four seasons of use. The tiered lot offers great usable space with a firepit area and clean shoreline around the dock perfect for swimming and relaxing by the water. Part of a two-lake chain, Moose Lake is ideal for watersports and outdoor activities year-round. Ownership in 164 acres of shared land behind the road adds additional outdoor opportunities. Located on a year-round maintained road just 5 minutes from Eagle Lake Country Market and 15 minutes to Haliburton, this property is in a sought-after area with strong rental potential. |
| Price | $969,000 |
| Taxes: | $3274.00 |
| Occupancy: | Owner |
| Address: | 1564 Parsons Road , Dysart et al, K0M 1S0, Haliburton |
| Directions/Cross Streets: | Haliburton Lake Road |
| Rooms: | 8 |
| Bedrooms: | 3 |
| Bedrooms +: | 0 |
| Family Room: | F |
| Basement: | Walk-Out, Unfinished |
| Level/Floor | Room | Length(ft) | Width(ft) | Descriptions | |
| Room 1 | Main | Foyer | 4 | 6.99 | |
| Room 2 | Main | Bedroom | 10.99 | 12 | |
| Room 3 | Main | Bathroom | 4 | 4.99 | 2 Pc Bath |
| Room 4 | Main | Kitchen | 24.01 | 8 | Combined w/Dining |
| Room 5 | Main | Living Ro | 22.01 | 12 | |
| Room 6 | Upper | Bedroom | 12 | 10.99 | |
| Room 7 | Upper | Bedroom | 8.5 | 12.3 | |
| Room 8 | Upper | Bathroom | 4.2 | 9.71 | 4 Pc Bath |
| Washroom Type | No. of Pieces | Level |
| Washroom Type 1 | 2 | Main |
| Washroom Type 2 | 4 | Upper |
| Washroom Type 3 | 0 | |
| Washroom Type 4 | 0 | |
| Washroom Type 5 | 0 |
| Total Area: | 0.00 |
| Approximatly Age: | 31-50 |
| Property Type: | Detached |
| Style: | Bungalow-Raised |
| Exterior: | Wood |
| Garage Type: | None |
| (Parking/)Drive: | Private |
| Drive Parking Spaces: | 4 |
| Park #1 | |
| Parking Type: | Private |
| Park #2 | |
| Parking Type: | Private |
| Pool: | None |
| Approximatly Age: | 31-50 |
| Approximatly Square Footage: | 1100-1500 |
| CAC Included: | N |
| Water Included: | N |
| Cabel TV Included: | N |
| Common Elements Included: | N |
| Heat Included: | N |
| Parking Included: | N |
| Condo Tax Included: | N |
| Building Insurance Included: | N |
| Fireplace/Stove: | Y |
| Heat Type: | Baseboard |
| Central Air Conditioning: | None |
| Central Vac: | Y |
| Laundry Level: | Syste |
| Ensuite Laundry: | F |
| Sewers: | Septic |
| Water: | Lake/Rive |
| Water Supply Types: | Lake/River |
| Utilities-Cable: | A |
| Utilities-Hydro: | Y |
$
%
Years
This calculator is for demonstration purposes only. Always consult a professional
financial advisor before making personal financial decisions.
| Although the information displayed is believed to be accurate, no warranties or representations are made of any kind. |
| RE/MAX Professionals North |
|
|
.jpg?src=Custom)
CJ Gidda
Sales Representative
Dir:
647-289-2525
Bus:
905-364-0727
Fax:
905-364-0728
| Book Showing | Email a Friend |
Jump To:
At a Glance:
| Type: | Freehold - Detached |
| Area: | Haliburton |
| Municipality: | Dysart et al |
| Neighbourhood: | Dufferin Grove |
| Style: | Bungalow-Raised |
| Approximate Age: | 31-50 |
| Tax: | $3,274 |
| Beds: | 3 |
| Baths: | 2 |
| Fireplace: | Y |
| Pool: | None |
Locatin Map:
Payment Calculator:

