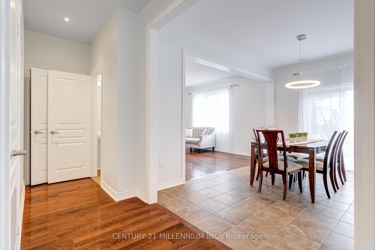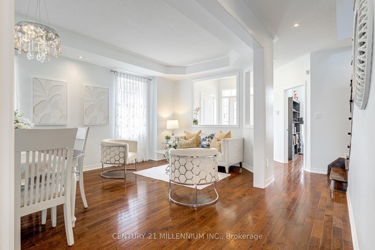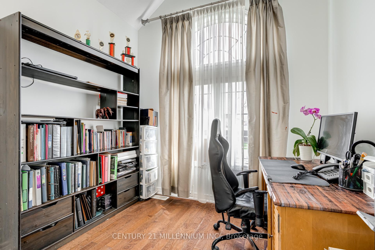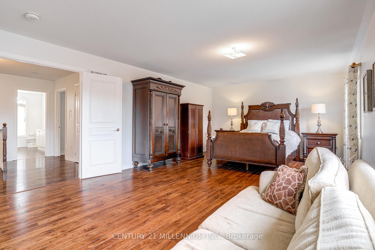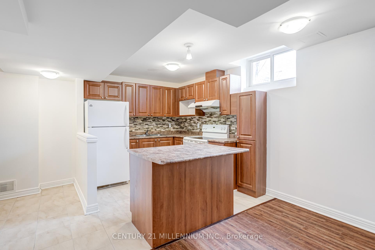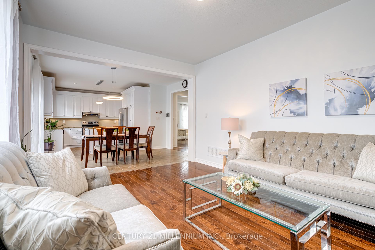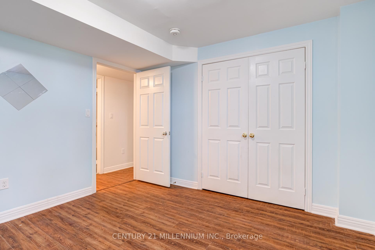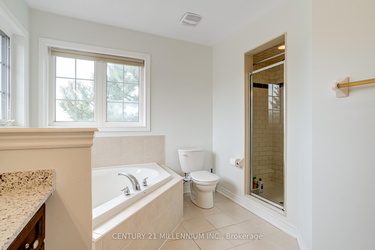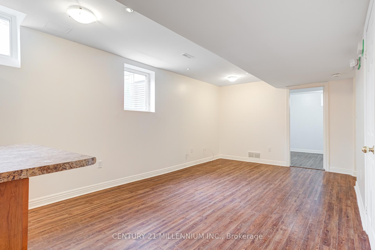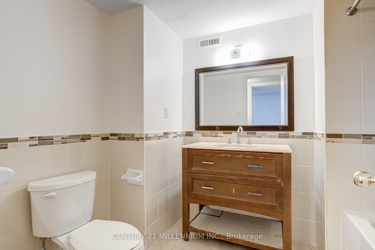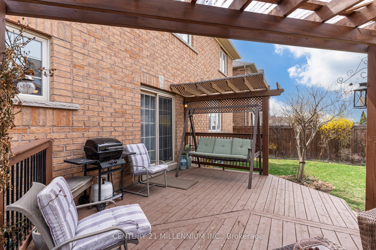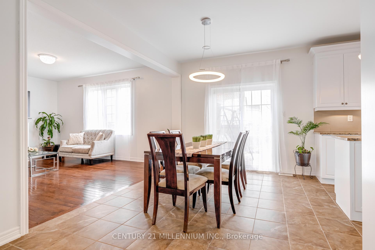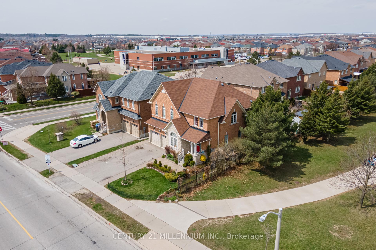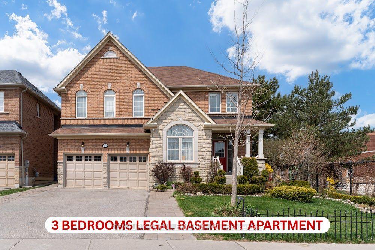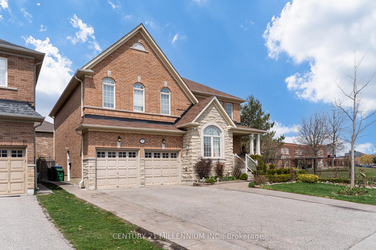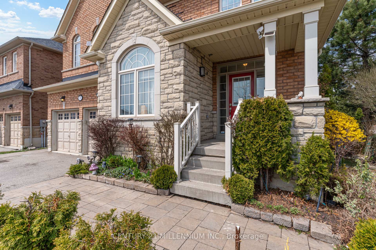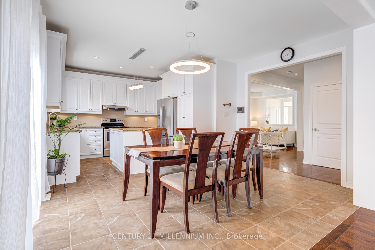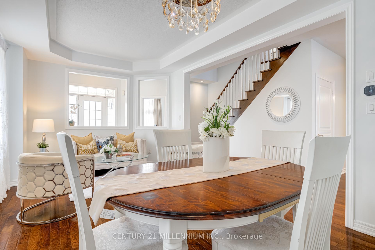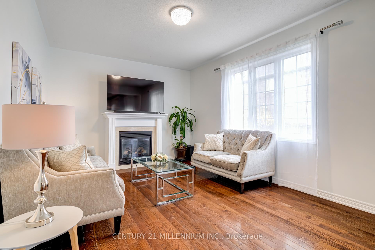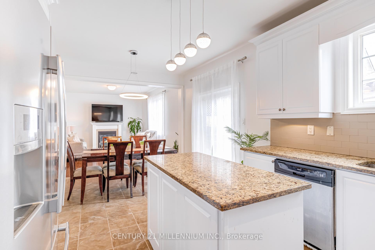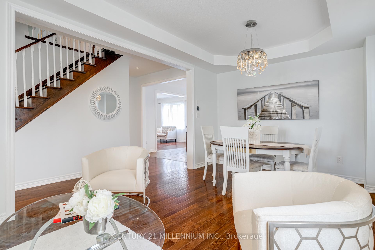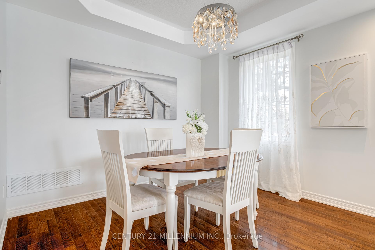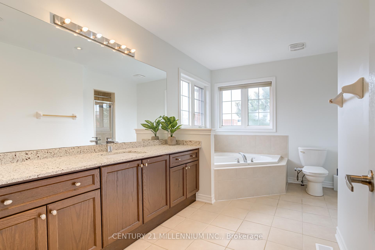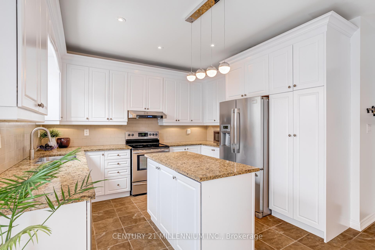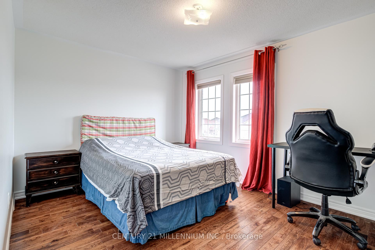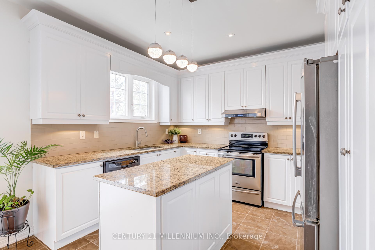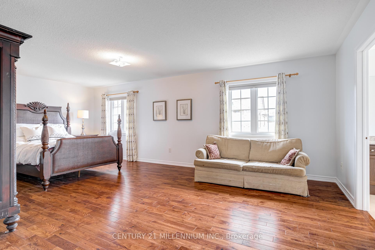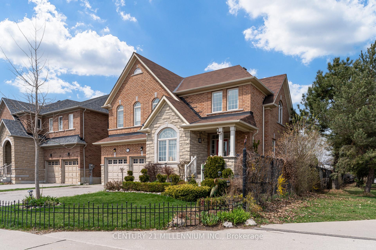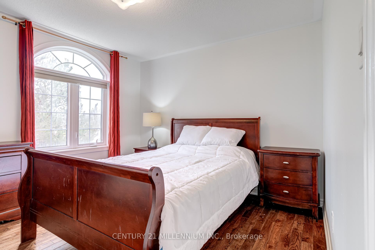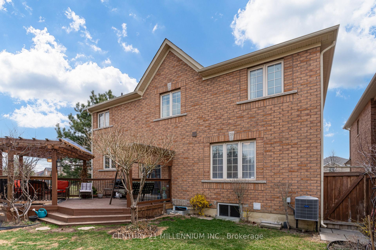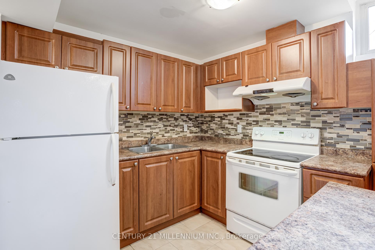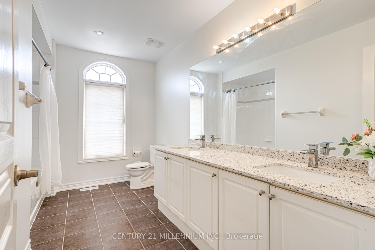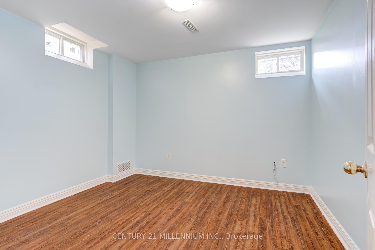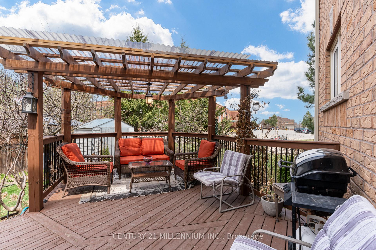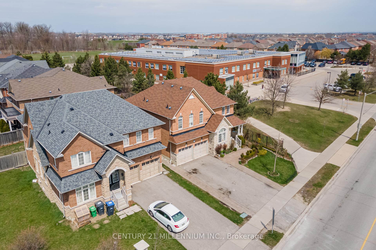$1,399,888
Available - For Sale
Listing ID: W12105522
110 Dewside Driv , Brampton, L6R 2P7, Peel
| Family Oriented neighborhood in Great Location.Detached Sun Filled Large Home on 50 Foot Lot. 4+3 Bedrooms Plus Main Floor Library, Total 5 Bathrooms, 9' Ceilings. 2 Car Garage, **2nd Dwelling Fully Finished Legal Basement Apartment with 3 Bedrooms, 2 Baths, Laundry & Separate Side Entrance** Freshly Painted Throughout. Pot Lights, New Light Fixtures in Kitchen, Breakfast & Family Room. Hardwood Floors Throughout, Oak Stairs. Double Door Entry to Large Primary Bedroom with Luxury Ensuite Bathroom with Soaker Tub & Standing Shower & Walk-in Closet. All Large Bedrooms. Spacious Deck in Backyard for Summer Entertainment. Newer Furnace (2024). Close to All Amenities. Schools, Public Transit, Hospital, Shopping, Trinity Commons Mall, Bramalea City Centre, Groceries, Place of Worship, HWY 410. Everything in Your Wish List! |
| Price | $1,399,888 |
| Taxes: | $8124.00 |
| Assessment Year: | 2024 |
| Occupancy: | Owner |
| Address: | 110 Dewside Driv , Brampton, L6R 2P7, Peel |
| Acreage: | < .50 |
| Directions/Cross Streets: | Fernforest Dr. & Sandalwood Pkwy E |
| Rooms: | 10 |
| Rooms +: | 2 |
| Bedrooms: | 4 |
| Bedrooms +: | 3 |
| Family Room: | T |
| Basement: | Apartment, Separate Ent |
| Level/Floor | Room | Length(ft) | Width(ft) | Descriptions | |
| Room 1 | Ground | Living Ro | 11.15 | 10.79 | Hardwood Floor, Large Window, Combined w/Dining |
| Room 2 | Ground | Dining Ro | 11.15 | 10.73 | Hardwood Floor, Window, Combined w/Living |
| Room 3 | Ground | Family Ro | 16.5 | 11.97 | Hardwood Floor, Gas Fireplace, Large Window |
| Room 4 | Ground | Library | 33.46 | 28.21 | Hardwood Floor, Separate Room, Large Window |
| Room 5 | Ground | Kitchen | 11.91 | 10.73 | Stainless Steel Appl, Granite Counters, Centre Island |
| Room 6 | Ground | Breakfast | 14.17 | 9.09 | Ceramic Floor, W/O To Deck, Sliding Doors |
| Room 7 | Second | Primary B | 22.4 | 13.84 | Hardwood Floor, 4 Pc Ensuite, Walk-In Closet(s) |
| Room 8 | Second | Bedroom 2 | 16.43 | 11.35 | Hardwood Floor, 4 Pc Ensuite, Walk-In Closet(s) |
| Room 9 | Second | Bedroom 3 | 13.12 | 10.63 | Hardwood Floor, 5 Pc Bath, Closet |
| Room 10 | Second | Bedroom 4 | 12.17 | 10.76 | Hardwood Floor, Large Window, Closet |
| Room 11 | Basement | Living Ro | 11.15 | 9.84 | Laminate, Open Concept, Window |
| Room 12 | Basement | Bedroom 5 | 9.84 | 9.84 | Laminate, 4 Pc Bath, Window |
| Room 13 | Basement | Bedroom | 10.17 | 9.84 | Laminate, Window, Closet |
| Room 14 | Basement | Bedroom | 11.48 | 10.5 | Laminate, 4 Pc Ensuite, Closet |
| Room 15 | Basement | Common Ro | 9.84 | 8.2 | Ceramic Floor |
| Washroom Type | No. of Pieces | Level |
| Washroom Type 1 | 2 | Ground |
| Washroom Type 2 | 5 | Second |
| Washroom Type 3 | 4 | Second |
| Washroom Type 4 | 4 | Basement |
| Washroom Type 5 | 4 | Basement |
| Washroom Type 6 | 2 | Ground |
| Washroom Type 7 | 5 | Second |
| Washroom Type 8 | 4 | Second |
| Washroom Type 9 | 4 | Basement |
| Washroom Type 10 | 4 | Basement |
| Total Area: | 0.00 |
| Approximatly Age: | 6-15 |
| Property Type: | Detached |
| Style: | 2-Storey |
| Exterior: | Brick, Stone |
| Garage Type: | Attached |
| (Parking/)Drive: | Private Do |
| Drive Parking Spaces: | 4 |
| Park #1 | |
| Parking Type: | Private Do |
| Park #2 | |
| Parking Type: | Private Do |
| Pool: | None |
| Approximatly Age: | 6-15 |
| Approximatly Square Footage: | 2500-3000 |
| Property Features: | Fenced Yard, Hospital |
| CAC Included: | N |
| Water Included: | N |
| Cabel TV Included: | N |
| Common Elements Included: | N |
| Heat Included: | N |
| Parking Included: | N |
| Condo Tax Included: | N |
| Building Insurance Included: | N |
| Fireplace/Stove: | Y |
| Heat Type: | Forced Air |
| Central Air Conditioning: | Central Air |
| Central Vac: | N |
| Laundry Level: | Syste |
| Ensuite Laundry: | F |
| Sewers: | Sewer |
$
%
Years
This calculator is for demonstration purposes only. Always consult a professional
financial advisor before making personal financial decisions.
| Although the information displayed is believed to be accurate, no warranties or representations are made of any kind. |
| CENTURY 21 MILLENNIUM INC. |
|
|
.jpg?src=Custom)
CJ Gidda
Sales Representative
Dir:
647-289-2525
Bus:
905-364-0727
Fax:
905-364-0728
| Virtual Tour | Book Showing | Email a Friend |
Jump To:
At a Glance:
| Type: | Freehold - Detached |
| Area: | Peel |
| Municipality: | Brampton |
| Neighbourhood: | Sandringham-Wellington |
| Style: | 2-Storey |
| Approximate Age: | 6-15 |
| Tax: | $8,124 |
| Beds: | 4+3 |
| Baths: | 5 |
| Fireplace: | Y |
| Pool: | None |
Locatin Map:
Payment Calculator:

