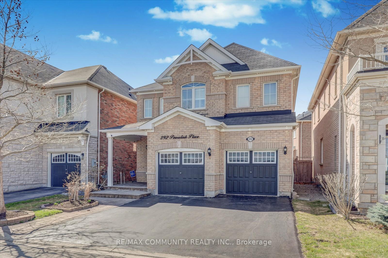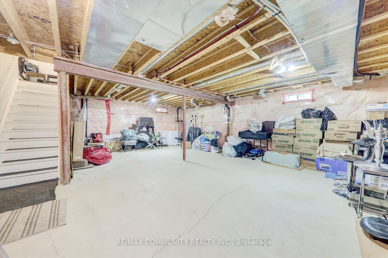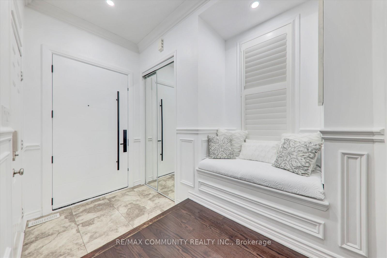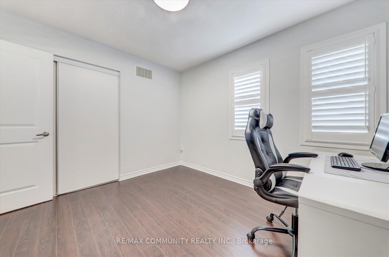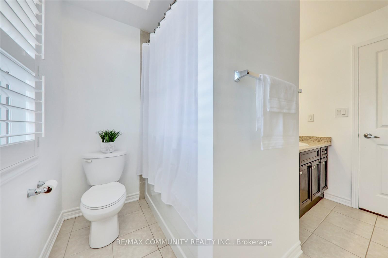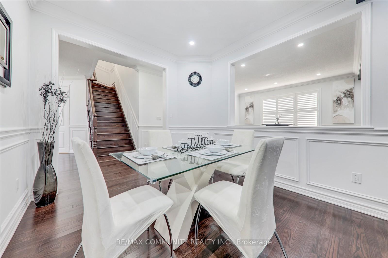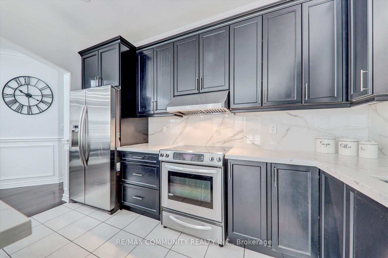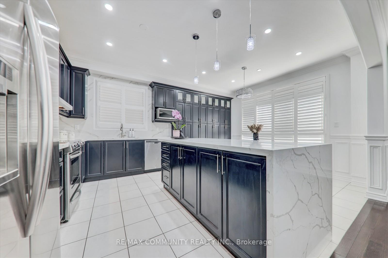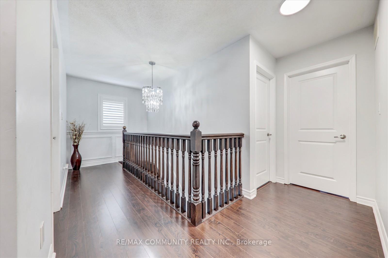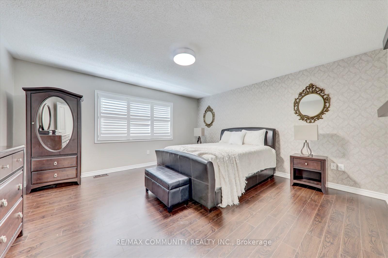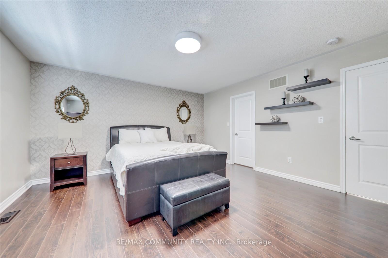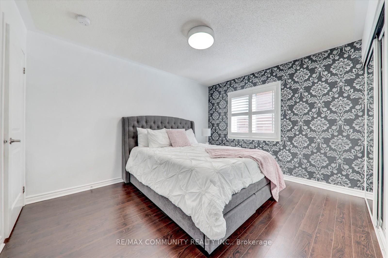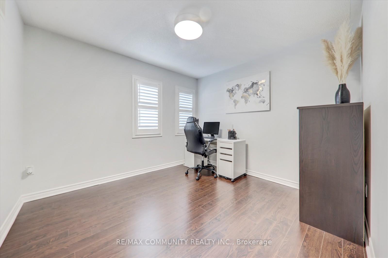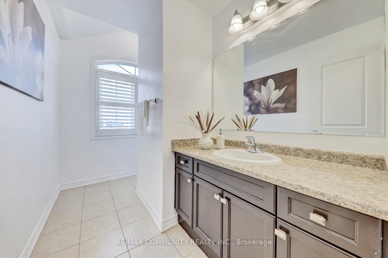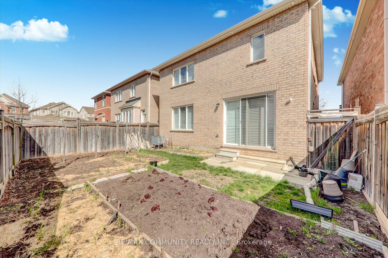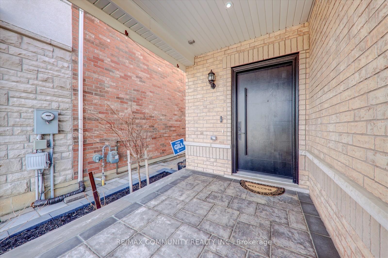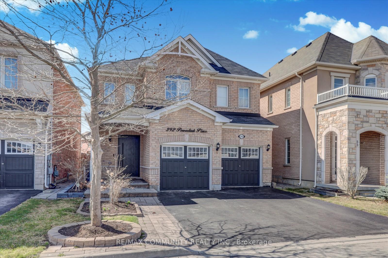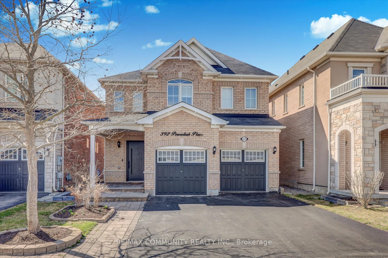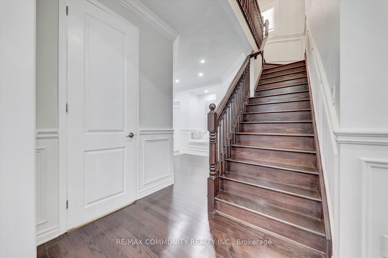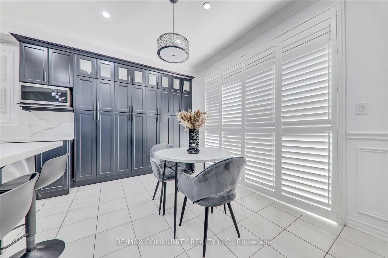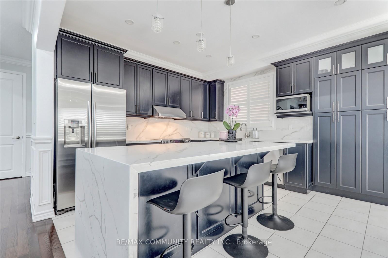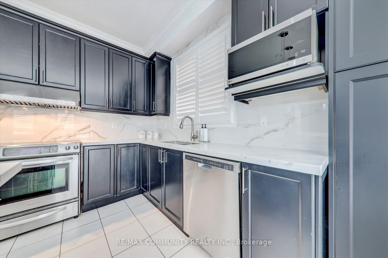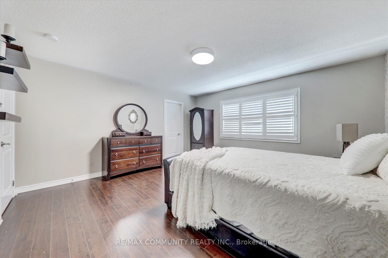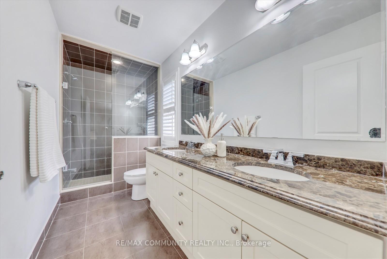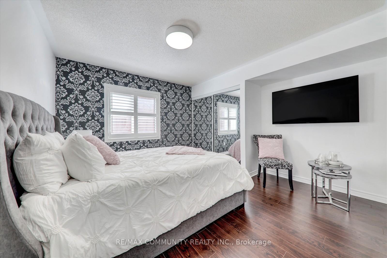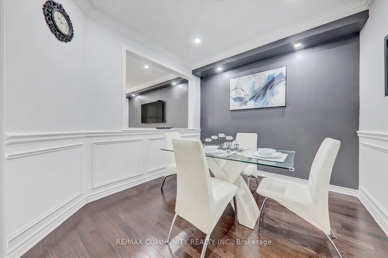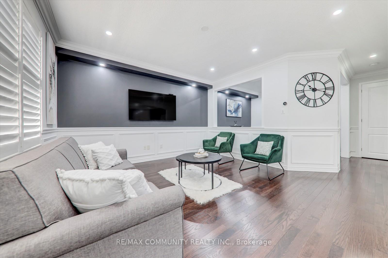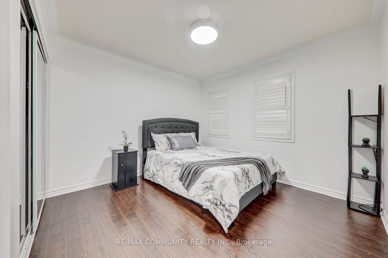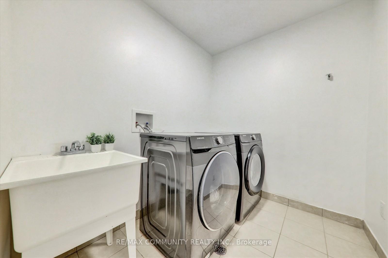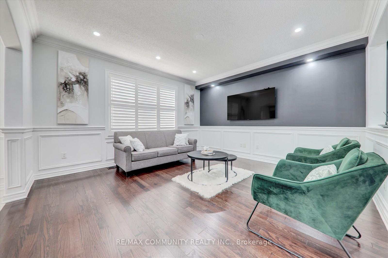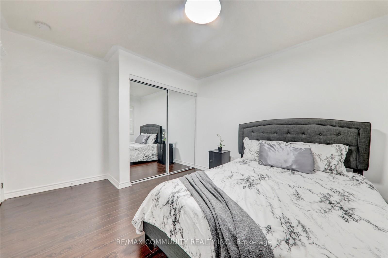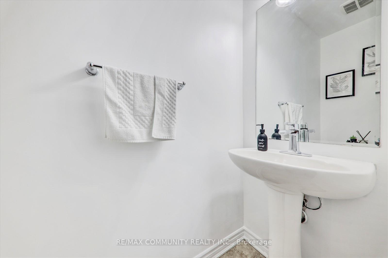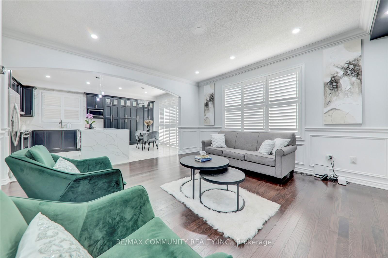$1,349,600
Available - For Sale
Listing ID: W12099583
392 Powadiuk Plac , Milton, L9T 8Y2, Halton
| Step into Your Dream Home! This beautifully renovated 4-bedroom, 3-bathroom residence combines modern elegance with functional design, tailored to impress even the most selective buyers. The main floor features a versatile open-concept layout, perfect for hosting guests. A gourmet kitchen steals the spotlight with custom cabinetry, a sleek quartz-topped island, and ample space for casual dining. Flowing effortlessly into the sunlit family room, the space extends views to a tranquil, tree-lined backyard oasis. A separate dining area, adorned with contemporary lighting fixtures, offers additional room for celebrations. Upstairs, discover four generously sized bedrooms, including a primary suite with a spa-like ensuite featuring a frameless glass shower. A second full bathroom and in-suite laundry add practicality to this level. The untouched basement awaits your vision, offering endless possibilities. Outside, the fully fenced yard ensures privacy, while the expansive driveway (no sidewalk obstruction) enhances convenience. Nestled moments from Highways 401 and 407, and minutes from Mississauga and Oakville, this home effortlessly blends luxury, comfort, and unbeatable accessibility. Dont miss this masterpiece! |
| Price | $1,349,600 |
| Taxes: | $5071.65 |
| Occupancy: | Owner |
| Address: | 392 Powadiuk Plac , Milton, L9T 8Y2, Halton |
| Directions/Cross Streets: | James Snow Parkway and Trudeau Drive |
| Rooms: | 8 |
| Bedrooms: | 4 |
| Bedrooms +: | 0 |
| Family Room: | T |
| Basement: | Full, Unfinished |
| Level/Floor | Room | Length(ft) | Width(ft) | Descriptions | |
| Room 1 | Main | Foyer | 9.15 | 7.35 | Ceramic Floor |
| Room 2 | Main | Dining Ro | 10.99 | 9.97 | Hardwood Floor, Overlooks Family |
| Room 3 | Main | Family Ro | 14.99 | 13.97 | Hardwood Floor, Overlooks Backyard |
| Room 4 | Main | Kitchen | 12.6 | 8.99 | Ceramic Floor, Combined w/Br, Centre Island |
| Room 5 | Main | Breakfast | 12.6 | 8.99 | Ceramic Floor, Combined w/Kitchen, W/O To Yard |
| Room 6 | Second | Bedroom | 15.19 | 14.79 | Laminate, Walk-In Closet(s), 4 Pc Ensuite |
| Room 7 | Second | Bedroom 2 | 10.99 | 10.59 | Laminate, Closet |
| Room 8 | Second | Bedroom 3 | 12.6 | 10.59 | Laminate, Closet |
| Room 9 | Second | Bedroom 4 | 10.1 | 10.59 | Laminate, Closet |
| Washroom Type | No. of Pieces | Level |
| Washroom Type 1 | 4 | Second |
| Washroom Type 2 | 4 | Second |
| Washroom Type 3 | 2 | Main |
| Washroom Type 4 | 0 | |
| Washroom Type 5 | 0 |
| Total Area: | 0.00 |
| Property Type: | Detached |
| Style: | 2-Storey |
| Exterior: | Brick |
| Garage Type: | Attached |
| (Parking/)Drive: | Available |
| Drive Parking Spaces: | 4 |
| Park #1 | |
| Parking Type: | Available |
| Park #2 | |
| Parking Type: | Available |
| Pool: | None |
| Approximatly Square Footage: | 2000-2500 |
| Property Features: | Fenced Yard, Park |
| CAC Included: | N |
| Water Included: | N |
| Cabel TV Included: | N |
| Common Elements Included: | N |
| Heat Included: | N |
| Parking Included: | N |
| Condo Tax Included: | N |
| Building Insurance Included: | N |
| Fireplace/Stove: | N |
| Heat Type: | Forced Air |
| Central Air Conditioning: | Central Air |
| Central Vac: | N |
| Laundry Level: | Syste |
| Ensuite Laundry: | F |
| Elevator Lift: | False |
| Sewers: | Sewer |
| Utilities-Cable: | A |
| Utilities-Hydro: | A |
$
%
Years
This calculator is for demonstration purposes only. Always consult a professional
financial advisor before making personal financial decisions.
| Although the information displayed is believed to be accurate, no warranties or representations are made of any kind. |
| RE/MAX COMMUNITY REALTY INC. |
|
|
.jpg?src=Custom)
CJ Gidda
Sales Representative
Dir:
647-289-2525
Bus:
905-364-0727
Fax:
905-364-0728
| Virtual Tour | Book Showing | Email a Friend |
Jump To:
At a Glance:
| Type: | Freehold - Detached |
| Area: | Halton |
| Municipality: | Milton |
| Neighbourhood: | 1027 - CL Clarke |
| Style: | 2-Storey |
| Tax: | $5,071.65 |
| Beds: | 4 |
| Baths: | 3 |
| Fireplace: | N |
| Pool: | None |
Locatin Map:
Payment Calculator:

