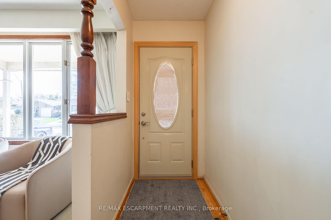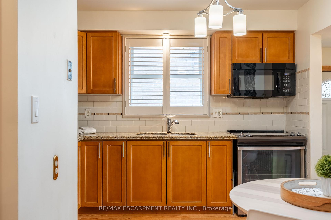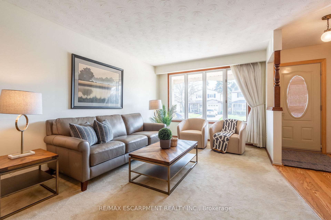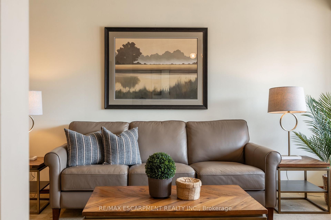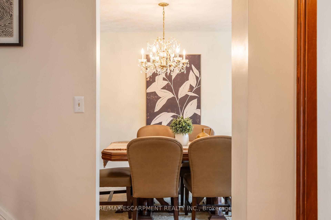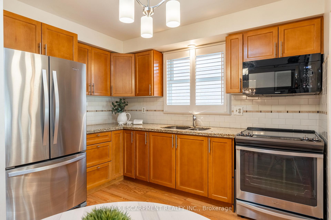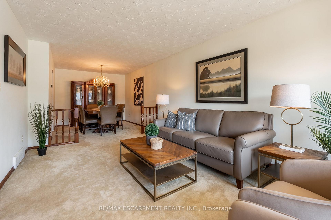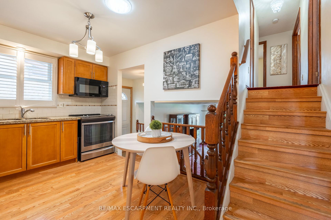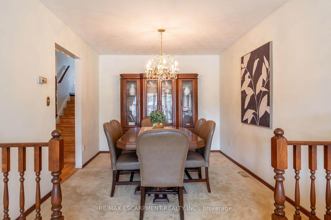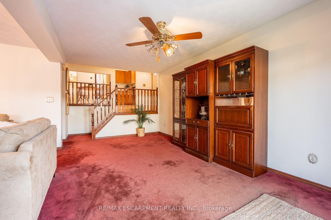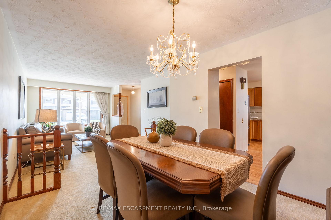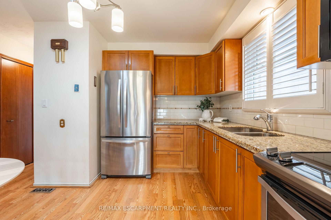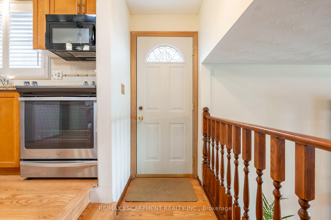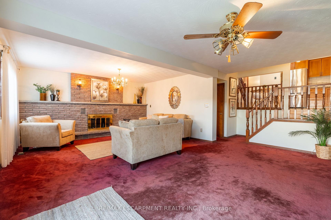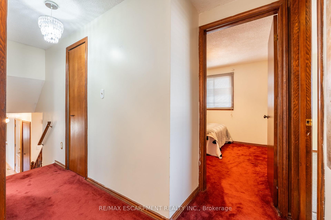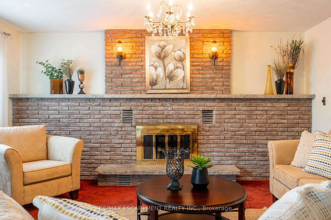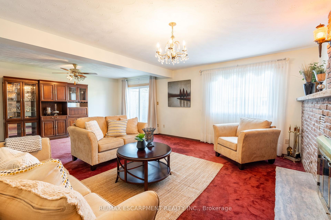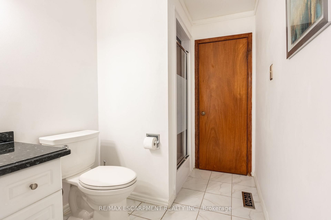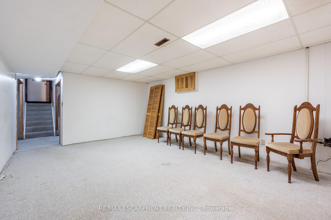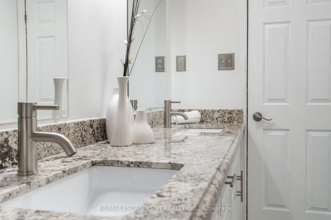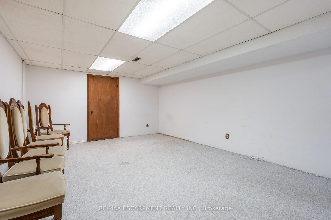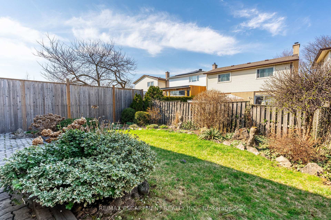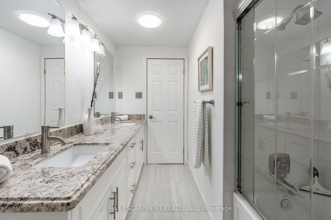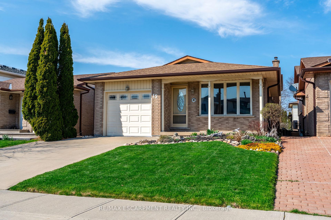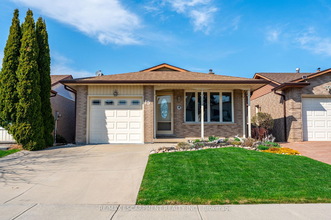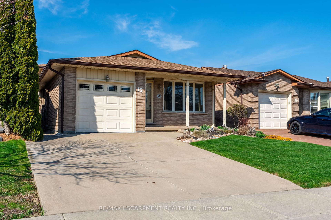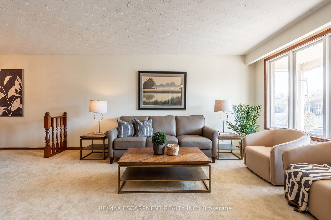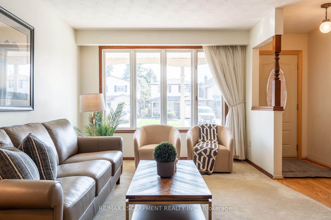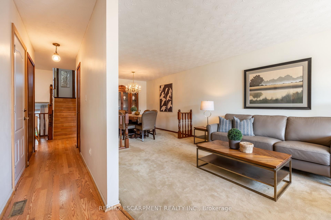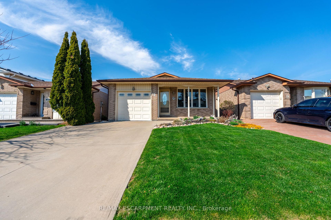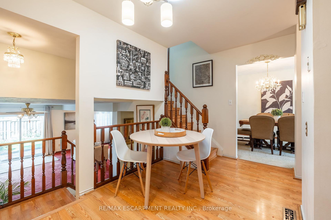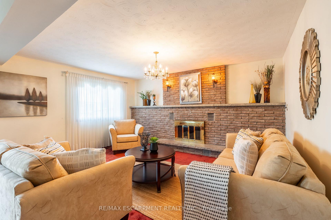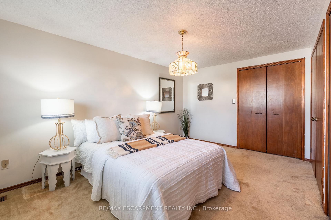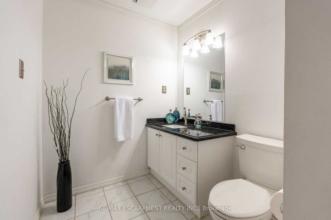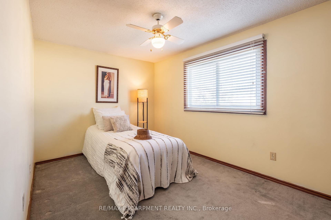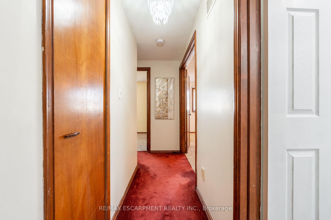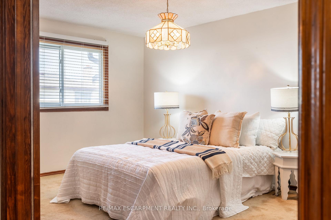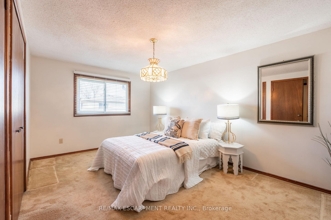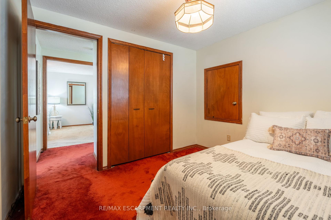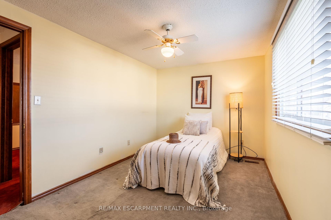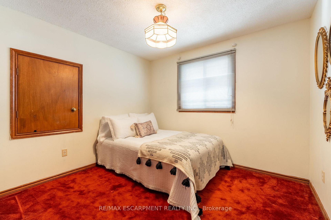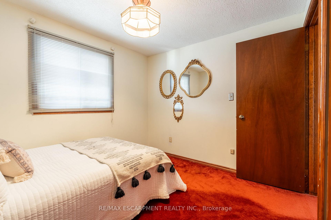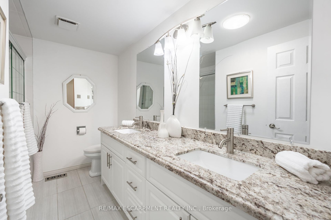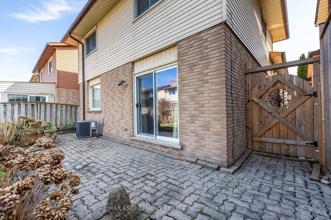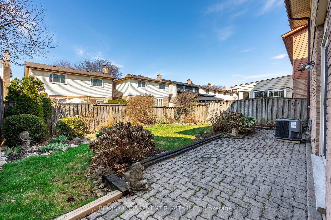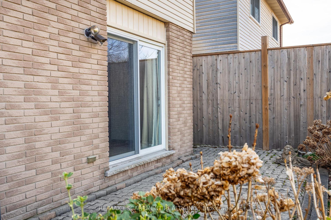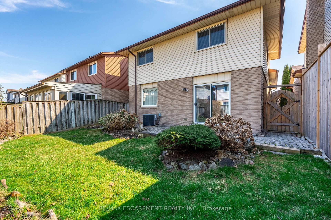$699,900
Available - For Sale
Listing ID: X12105758
15 Titmouse Cour , Hamilton, L9A 4Y9, Hamilton
| Welcome to this well-cared for three bedroom, 4-level backsplit that's full of character and ready for your personal touches. And, the location is unbeatable a quiet court in a fantastic neighbourhood, yet still close to all amenities including Limeridge Mall, Fortinos, shopping, dining, the LINC highway, schools and parks. From the moment you arrive, this home stands out with a double wide concrete driveway and a single car garage offering ample parking. Step inside to find bright and spacious formal living and dining rooms filled with natural light that enhances the home's warmth and highlights its timeless charm. The updated eat-in kitchen features granite counters, classic shaker cabinets and generous workspace for your culinary adventures. Upstairs, the large primary bedroom offers double doors and double closets, while the secondary bedrooms are generously sized and perfect for kids, guests or a home office. The main 5-piece bathroom is beautifully finished with granite counters and a solar tube that fills the space with soft, natural light. A convenient side entrance leads to the lower-level family room, complete with a cozy fireplace and walk-out access to the backyard an ideal setup for gatherings or quiet nights in. There is also a 3-piece bathroom on this level for added convenience. The fourth level extends your living space even further with a large recreation room, a cold cellar and additional storage including a crawlspace and laundry rooms. Enjoy the outdoors in the nicely sized backyard featuring an interlocking brick patio perfect for summer BBQs or morning coffee. With the homes welcoming feel, solid layout and central location, this home is ready for you to make it your own. RSA. |
| Price | $699,900 |
| Taxes: | $5312.00 |
| Occupancy: | Vacant |
| Address: | 15 Titmouse Cour , Hamilton, L9A 4Y9, Hamilton |
| Acreage: | < .50 |
| Directions/Cross Streets: | Upper Wentworth St to Kingfisher Dr to Titmouse Crt |
| Rooms: | 7 |
| Rooms +: | 3 |
| Bedrooms: | 3 |
| Bedrooms +: | 0 |
| Family Room: | F |
| Basement: | Finished, Full |
| Level/Floor | Room | Length(ft) | Width(ft) | Descriptions | |
| Room 1 | Main | Living Ro | 10.99 | 10.43 | |
| Room 2 | Main | Dining Ro | 9.84 | 10.59 | |
| Room 3 | Main | Kitchen | 10.99 | 6.99 | |
| Room 4 | Main | Foyer | 19.75 | 2.82 | |
| Room 5 | Second | Primary B | 14.99 | 10.23 | |
| Room 6 | Second | Bedroom | 12.43 | 8.92 | |
| Room 7 | Second | Bedroom | 9.84 | 8.99 | |
| Room 8 | Basement | Laundry | 10.76 | 8.99 | |
| Room 9 | Basement | Other | 9.54 | 7.84 | |
| Room 10 | Basement | Recreatio | 13.25 | 17.84 |
| Washroom Type | No. of Pieces | Level |
| Washroom Type 1 | 5 | Second |
| Washroom Type 2 | 3 | Lower |
| Washroom Type 3 | 0 | |
| Washroom Type 4 | 0 | |
| Washroom Type 5 | 0 |
| Total Area: | 0.00 |
| Approximatly Age: | 31-50 |
| Property Type: | Detached |
| Style: | Bungalow |
| Exterior: | Brick, Other |
| Garage Type: | Attached |
| (Parking/)Drive: | Private |
| Drive Parking Spaces: | 2 |
| Park #1 | |
| Parking Type: | Private |
| Park #2 | |
| Parking Type: | Private |
| Pool: | None |
| Approximatly Age: | 31-50 |
| Approximatly Square Footage: | 1500-2000 |
| CAC Included: | N |
| Water Included: | N |
| Cabel TV Included: | N |
| Common Elements Included: | N |
| Heat Included: | N |
| Parking Included: | N |
| Condo Tax Included: | N |
| Building Insurance Included: | N |
| Fireplace/Stove: | Y |
| Heat Type: | Forced Air |
| Central Air Conditioning: | Central Air |
| Central Vac: | N |
| Laundry Level: | Syste |
| Ensuite Laundry: | F |
| Sewers: | Sewer |
$
%
Years
This calculator is for demonstration purposes only. Always consult a professional
financial advisor before making personal financial decisions.
| Although the information displayed is believed to be accurate, no warranties or representations are made of any kind. |
| RE/MAX ESCARPMENT REALTY INC. |
|
|
.jpg?src=Custom)
CJ Gidda
Sales Representative
Dir:
647-289-2525
Bus:
905-364-0727
Fax:
905-364-0728
| Book Showing | Email a Friend |
Jump To:
At a Glance:
| Type: | Freehold - Detached |
| Area: | Hamilton |
| Municipality: | Hamilton |
| Neighbourhood: | Bruleville |
| Style: | Bungalow |
| Approximate Age: | 31-50 |
| Tax: | $5,312 |
| Beds: | 3 |
| Baths: | 2 |
| Fireplace: | Y |
| Pool: | None |
Locatin Map:
Payment Calculator:

