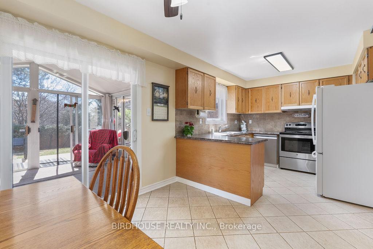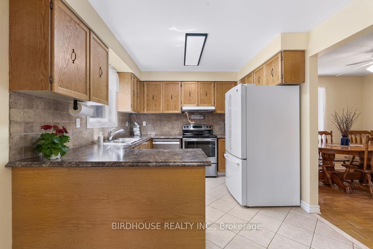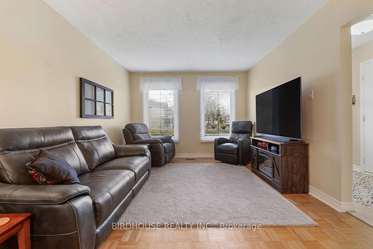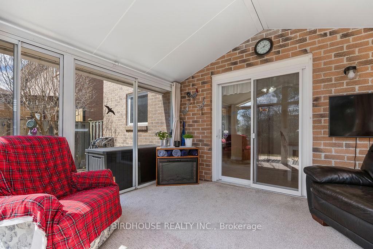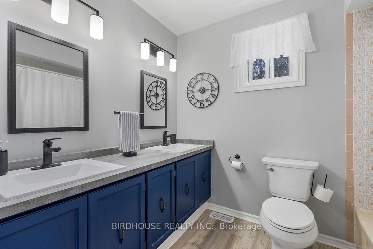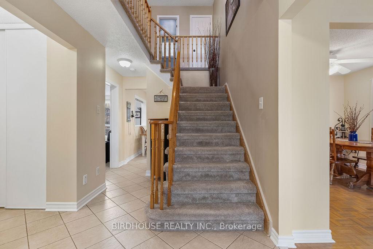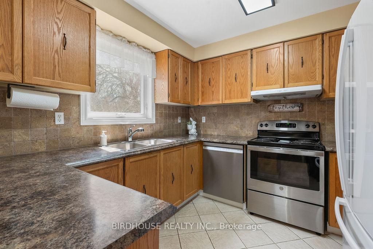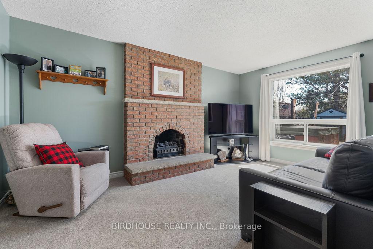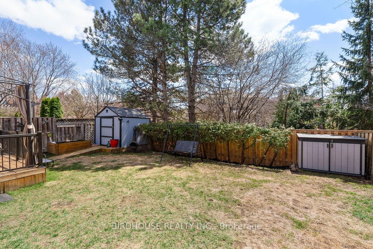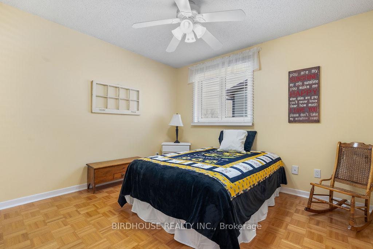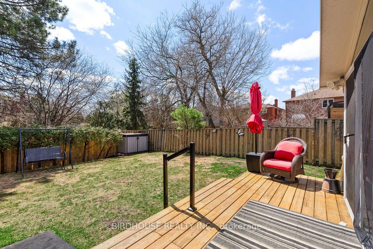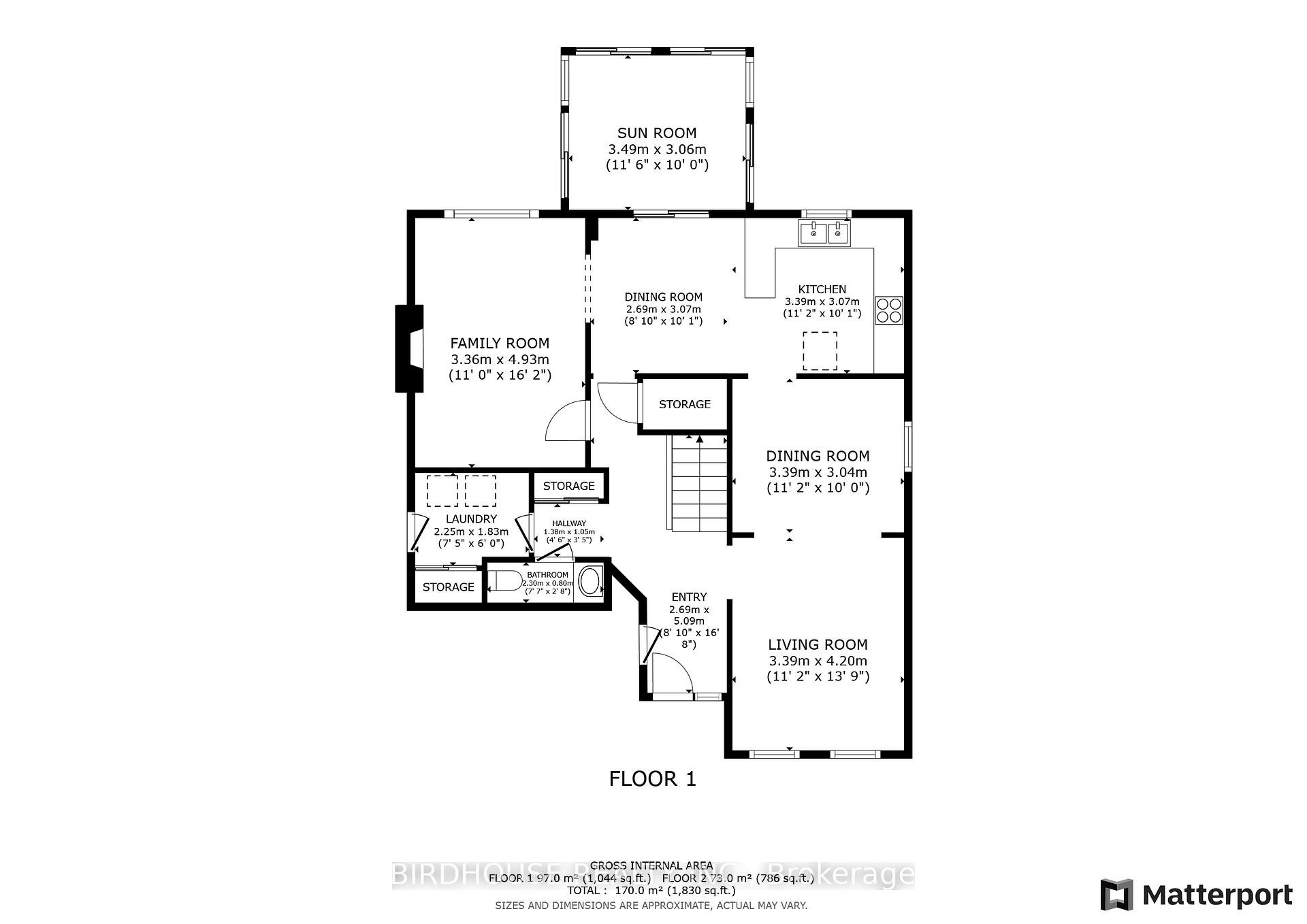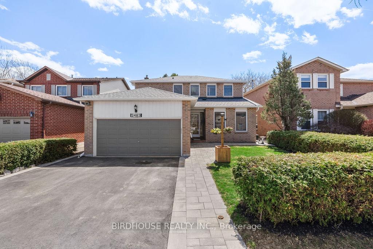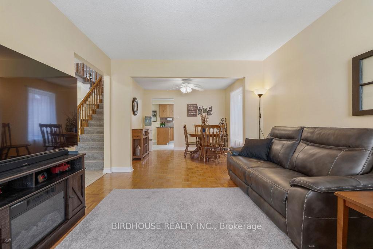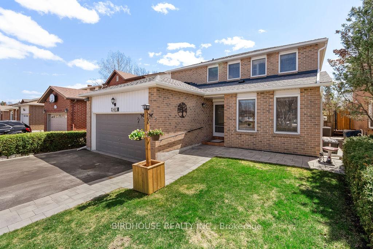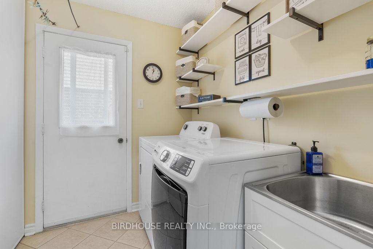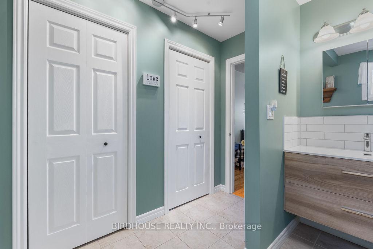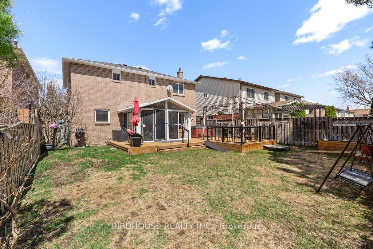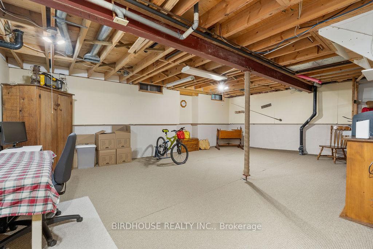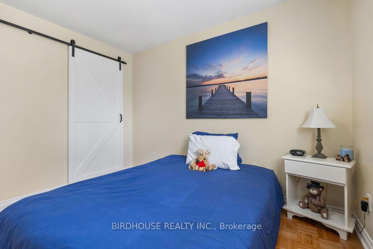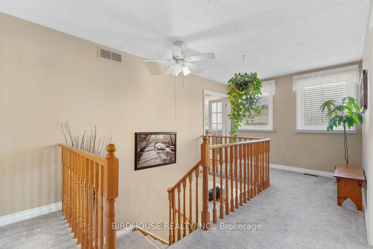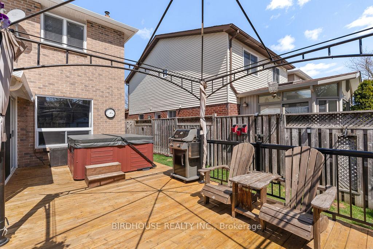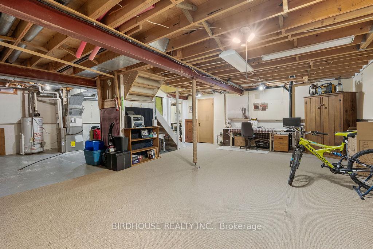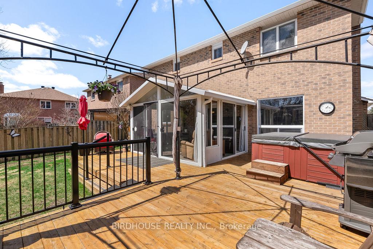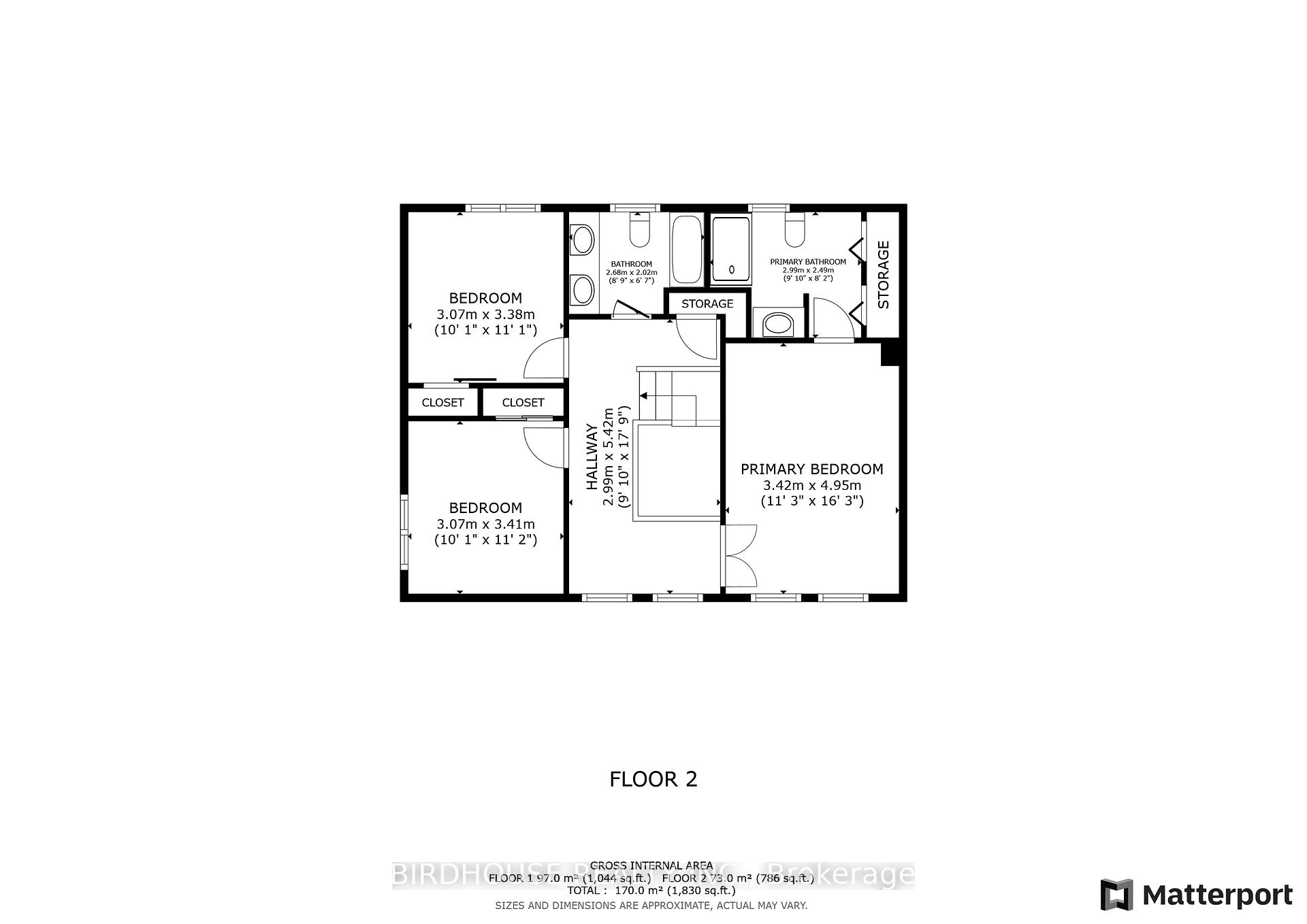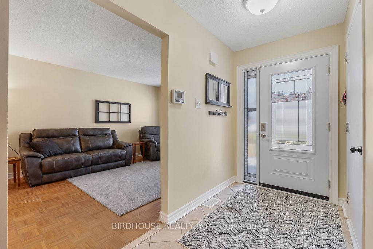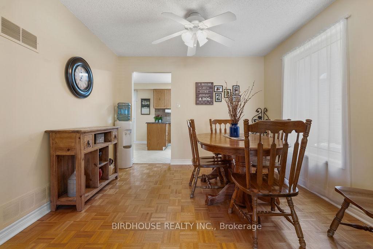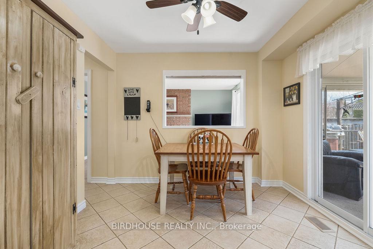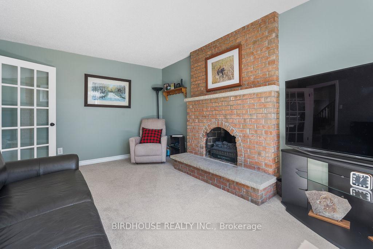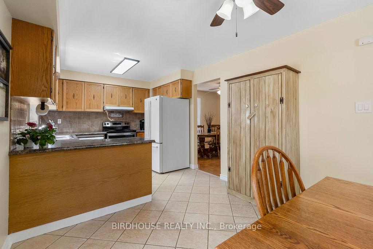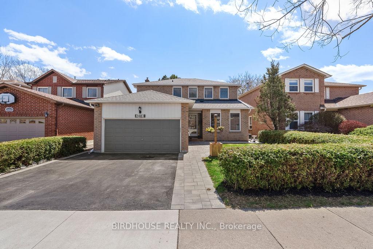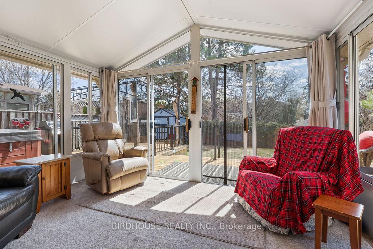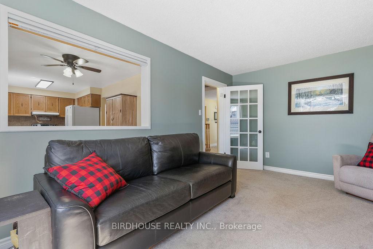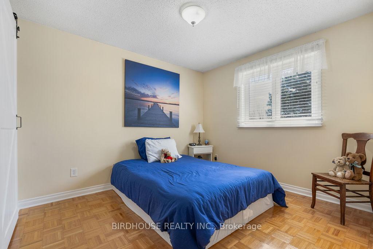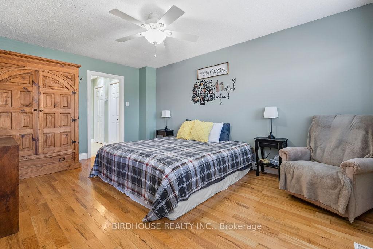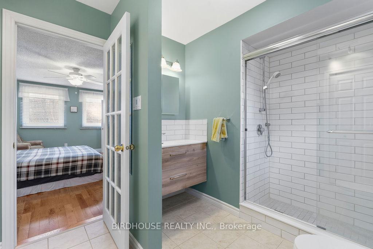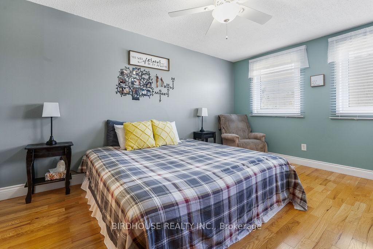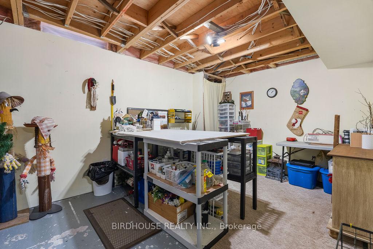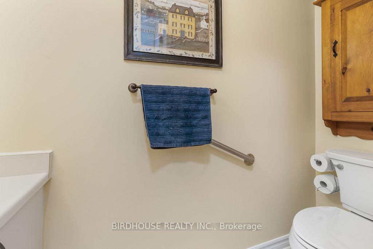Sold
Listing ID: E12100387
2483 Linwood Stre , Pickering, L1X 1G6, Durham
| Welcome to this well-maintained two-storey home, ideally located in a sought-after neighbourhood between Hwy 401 and Hwy 407perfect for commuters! This spacious property offers a bright and functional layout, starting with a large foyer featuring ceramic floors and convenient access to the garage.The main floor boasts a generous living and dining room combination, a cozy family room with an electric fireplace, and a freshly repainted interior throughout. The large eat-in kitchen walks out to a beautiful three-season sunroom, which leads to a deck complete with a hot tub and a landscaped, fully fenced backyard ideal for relaxing or entertaining.Enjoy the convenience of main floor laundry and a total of 2.5 bathrooms, including a 3-piece ensuite in the primary bedroom. The partially finished basement offers a large area ready to be completed as a rec room, plus a separate workshop or craft space to suit your needs.Close to schools, parks, and all amenities, this home offers space, comfort, and location - don't miss it! |
| Listed Price | $899,900 |
| Taxes: | $6131.75 |
| Occupancy: | Owner |
| Address: | 2483 Linwood Stre , Pickering, L1X 1G6, Durham |
| Acreage: | < .50 |
| Directions/Cross Streets: | Finch/Liverpool |
| Rooms: | 9 |
| Bedrooms: | 3 |
| Bedrooms +: | 0 |
| Family Room: | T |
| Basement: | Partially Fi |
| Level/Floor | Room | Length(ft) | Width(ft) | Descriptions | |
| Room 1 | Main | Foyer | 8.82 | 16.7 | Ceramic Floor, Access To Garage |
| Room 2 | Main | Kitchen | 19.94 | 10.07 | Ceramic Floor, Backsplash, Overlooks Backyard |
| Room 3 | Main | Dining Ro | 11.12 | 9.97 | Parquet |
| Room 4 | Main | Living Ro | 11.12 | 13.78 | Parquet |
| Room 5 | Main | Family Ro | 11.02 | 16.17 | Electric Fireplace |
| Room 6 | Main | Laundry | 7.38 | 6 | Walk-Out |
| Room 7 | Main | Bathroom | 7.54 | 2.62 | 2 Pc Bath, Ceramic Floor |
| Room 8 | Second | Primary B | 11.22 | 16.24 | Hardwood Floor, 3 Pc Ensuite |
| Room 9 | Second | Bathroom | 9.81 | 8.17 | 3 Pc Ensuite, Ceramic Floor, Separate Shower |
| Room 10 | Second | Bedroom 2 | 10.07 | 11.09 | Parquet, Closet |
| Room 11 | Second | Bedroom 3 | 10.07 | 11.18 | Parquet, Closet |
| Room 12 | Second | Bathroom | 8.79 | 6.63 | 5 Pc Bath, Double Sink |
| Washroom Type | No. of Pieces | Level |
| Washroom Type 1 | 2 | Main |
| Washroom Type 2 | 3 | Second |
| Washroom Type 3 | 5 | Second |
| Washroom Type 4 | 0 | |
| Washroom Type 5 | 0 |
| Total Area: | 0.00 |
| Approximatly Age: | 31-50 |
| Property Type: | Detached |
| Style: | 2-Storey |
| Exterior: | Brick |
| Garage Type: | Attached |
| (Parking/)Drive: | Private Do |
| Drive Parking Spaces: | 4 |
| Park #1 | |
| Parking Type: | Private Do |
| Park #2 | |
| Parking Type: | Private Do |
| Pool: | None |
| Other Structures: | Garden Shed, F |
| Approximatly Age: | 31-50 |
| Approximatly Square Footage: | 1500-2000 |
| Property Features: | Fenced Yard, Hospital |
| CAC Included: | N |
| Water Included: | N |
| Cabel TV Included: | N |
| Common Elements Included: | N |
| Heat Included: | N |
| Parking Included: | N |
| Condo Tax Included: | N |
| Building Insurance Included: | N |
| Fireplace/Stove: | Y |
| Heat Type: | Forced Air |
| Central Air Conditioning: | Central Air |
| Central Vac: | Y |
| Laundry Level: | Syste |
| Ensuite Laundry: | F |
| Elevator Lift: | False |
| Sewers: | Sewer |
| Although the information displayed is believed to be accurate, no warranties or representations are made of any kind. |
| BIRDHOUSE REALTY INC. |
|
|
.jpg?src=Custom)
CJ Gidda
Sales Representative
Dir:
647-289-2525
Bus:
905-364-0727
Fax:
905-364-0728
| Virtual Tour | Email a Friend |
Jump To:
At a Glance:
| Type: | Freehold - Detached |
| Area: | Durham |
| Municipality: | Pickering |
| Neighbourhood: | Liverpool |
| Style: | 2-Storey |
| Approximate Age: | 31-50 |
| Tax: | $6,131.75 |
| Beds: | 3 |
| Baths: | 3 |
| Fireplace: | Y |
| Pool: | None |
Locatin Map:

