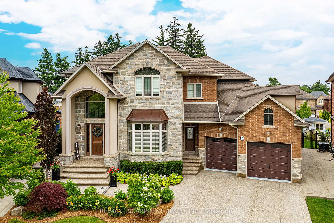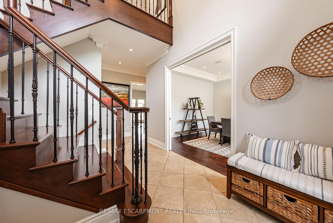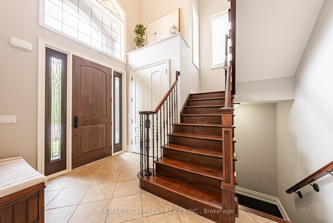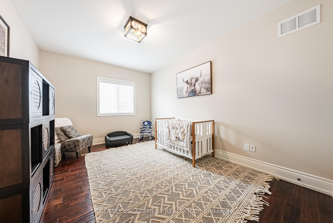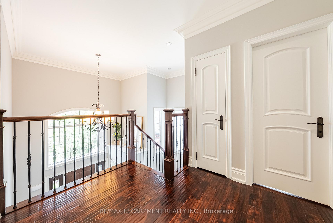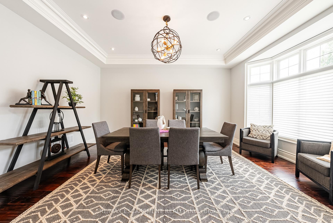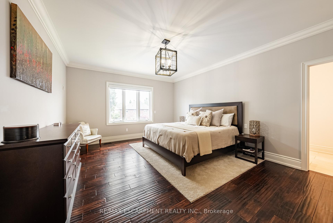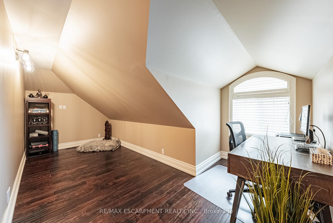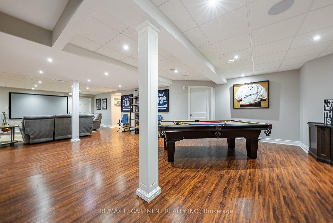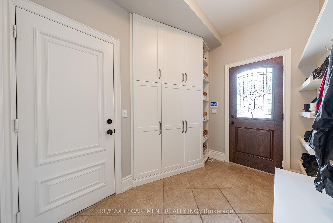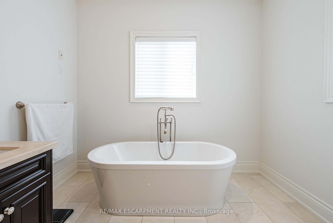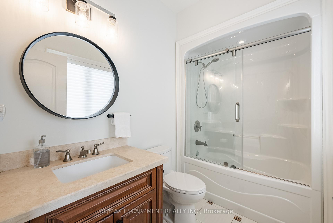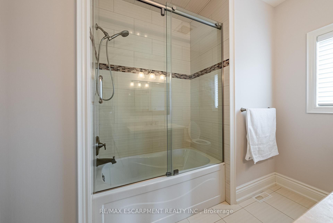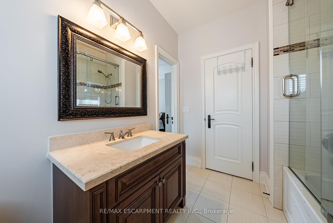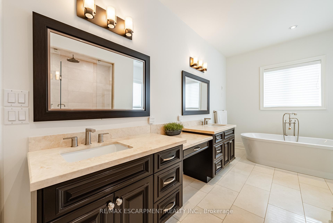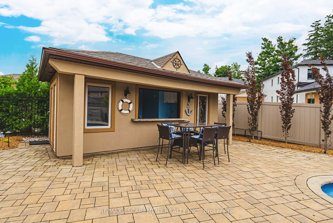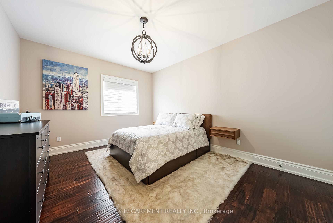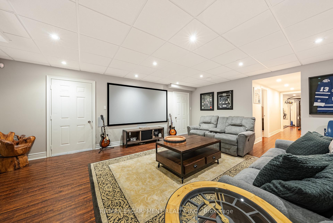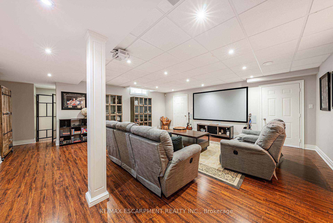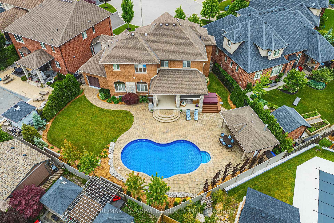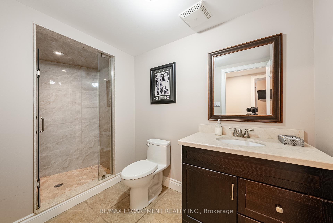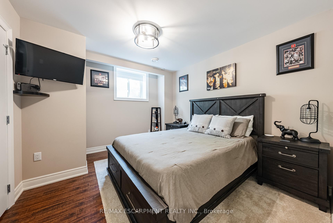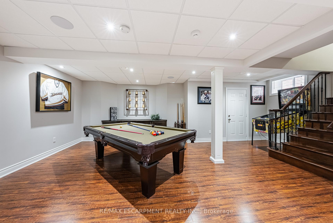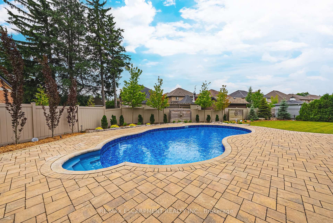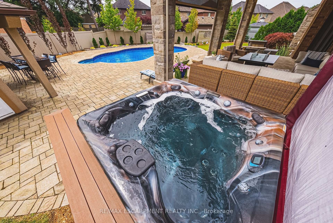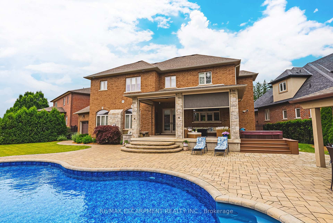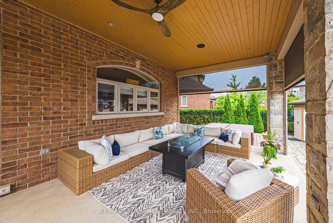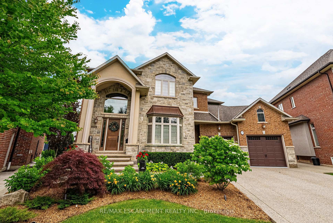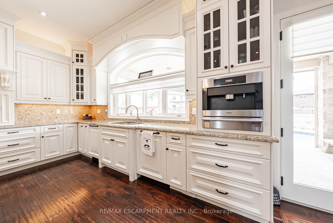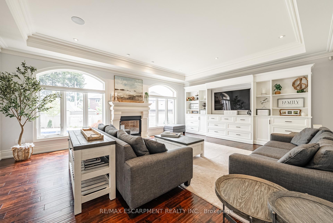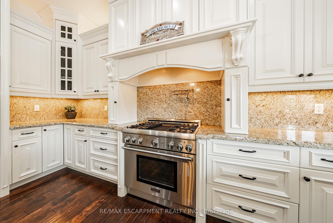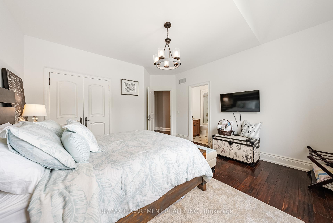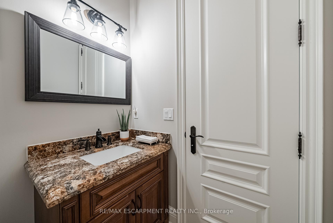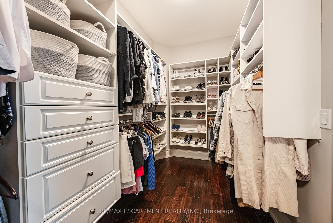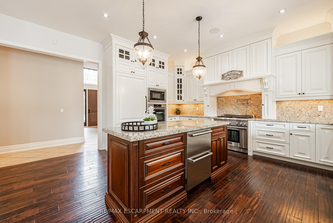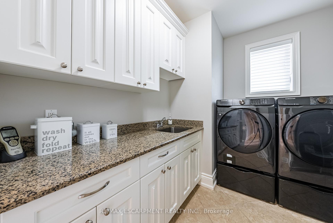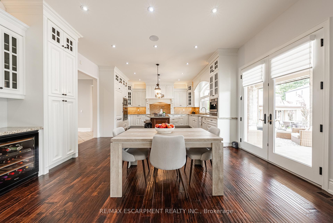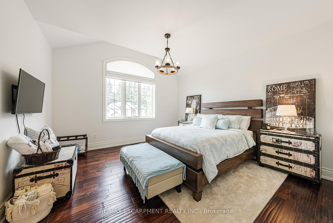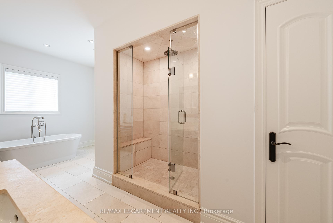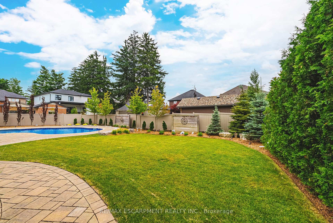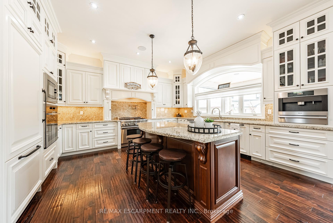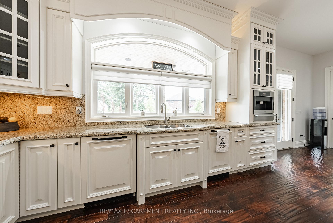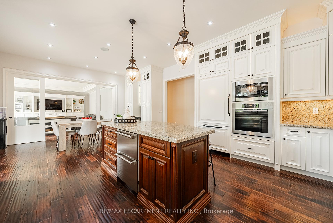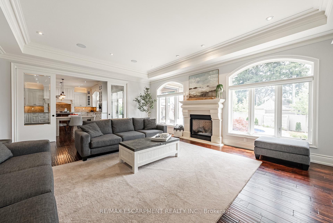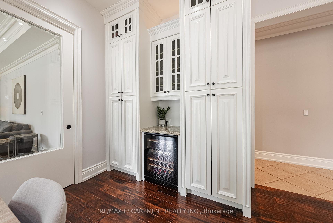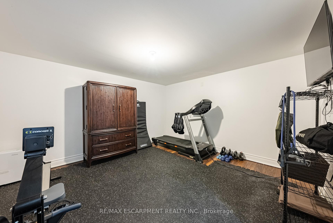$2,350,000
Available - For Sale
Listing ID: X12105789
7 Gregorio Cour , Hamilton, L9G 0B8, Hamilton
| 1-of-a-kind Ancaster home. Easy hwy access. Quality built w/every upgrade imaginable. Chefs eat-in kitchen w/island, granite & countless upgrades as well as French doors to covered porch w/electronic sunscreen leading to incredible bckyrd oasis w/ heated pool, cabana, hot tub & more. Formal Dining Rm & huge Family Rm w/gas FP. Hand scraped hrdwd throughout. 2nd level offers 4 bdrms, including a luxurious Primary w/spectacular ensuite & California walk-in. 2 additional ensuites. Fully fin bsmnt w/Theatre Rm, Games Rm, bdrm, gym & 3 pc. Oversized yard. Quite court. Excellent schools. Close to amenities, highways & Golf & CC. |
| Price | $2,350,000 |
| Taxes: | $13582.00 |
| Occupancy: | Owner |
| Address: | 7 Gregorio Cour , Hamilton, L9G 0B8, Hamilton |
| Acreage: | < .50 |
| Directions/Cross Streets: | Southcote/Bookjans |
| Rooms: | 12 |
| Rooms +: | 5 |
| Bedrooms: | 4 |
| Bedrooms +: | 1 |
| Family Room: | T |
| Basement: | Full, Finished |
| Level/Floor | Room | Length(ft) | Width(ft) | Descriptions | |
| Room 1 | Main | Foyer | 8.43 | 19.25 | |
| Room 2 | Main | Dining Ro | 14.01 | 18.56 | |
| Room 3 | Main | Kitchen | 16.99 | 13.25 | Eat-in Kitchen |
| Room 4 | Main | Breakfast | 16.99 | 12.33 | W/O To Patio |
| Room 5 | Main | Living Ro | 22.4 | 17.58 | Gas Fireplace |
| Room 6 | Main | Mud Room | |||
| Room 7 | Main | Laundry | 11.91 | 7.51 | |
| Room 8 | Second | Bedroom 2 | 16.5 | 11.91 | |
| Room 9 | Second | Bedroom 3 | 17.48 | 10.99 | |
| Room 10 | Second | Bedroom 4 | 14.17 | 13.84 | |
| Room 11 | Second | Primary B | 20.99 | 13.91 | |
| Room 12 | Second | Sitting | 22.5 | 22.34 | |
| Room 13 | Basement | Game Room | 25.09 | 16.92 | |
| Room 14 | Basement | Recreatio | 25.09 | 16.83 | |
| Room 15 | Basement | Bedroom 5 | 12.23 | 11.09 |
| Washroom Type | No. of Pieces | Level |
| Washroom Type 1 | 2 | Main |
| Washroom Type 2 | 4 | Second |
| Washroom Type 3 | 5 | Second |
| Washroom Type 4 | 3 | Basement |
| Washroom Type 5 | 0 |
| Total Area: | 0.00 |
| Approximatly Age: | 6-15 |
| Property Type: | Detached |
| Style: | 2-Storey |
| Exterior: | Brick, Stucco (Plaster) |
| Garage Type: | Built-In |
| Drive Parking Spaces: | 6 |
| Pool: | Inground |
| Other Structures: | Fence - Full, |
| Approximatly Age: | 6-15 |
| Approximatly Square Footage: | 3500-5000 |
| Property Features: | Arts Centre, Cul de Sac/Dead En |
| CAC Included: | N |
| Water Included: | N |
| Cabel TV Included: | N |
| Common Elements Included: | N |
| Heat Included: | N |
| Parking Included: | N |
| Condo Tax Included: | N |
| Building Insurance Included: | N |
| Fireplace/Stove: | Y |
| Heat Type: | Forced Air |
| Central Air Conditioning: | Central Air |
| Central Vac: | Y |
| Laundry Level: | Syste |
| Ensuite Laundry: | F |
| Sewers: | Sewer |
$
%
Years
This calculator is for demonstration purposes only. Always consult a professional
financial advisor before making personal financial decisions.
| Although the information displayed is believed to be accurate, no warranties or representations are made of any kind. |
| RE/MAX ESCARPMENT REALTY INC. |
|
|
.jpg?src=Custom)
CJ Gidda
Sales Representative
Dir:
647-289-2525
Bus:
905-364-0727
Fax:
905-364-0728
| Virtual Tour | Book Showing | Email a Friend |
Jump To:
At a Glance:
| Type: | Freehold - Detached |
| Area: | Hamilton |
| Municipality: | Hamilton |
| Neighbourhood: | Ancaster |
| Style: | 2-Storey |
| Approximate Age: | 6-15 |
| Tax: | $13,582 |
| Beds: | 4+1 |
| Baths: | 5 |
| Fireplace: | Y |
| Pool: | Inground |
Locatin Map:
Payment Calculator:

