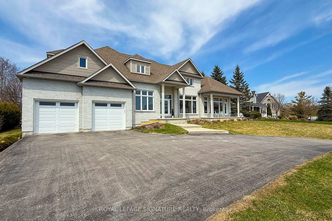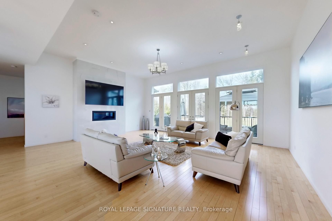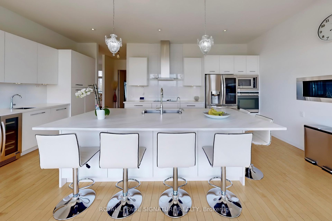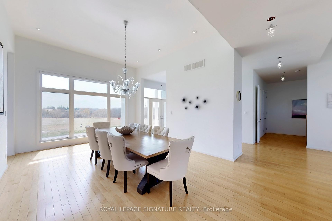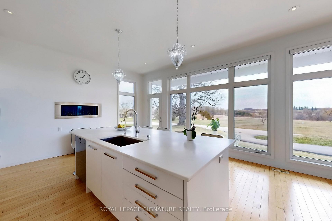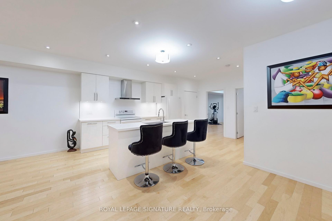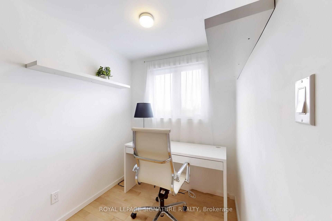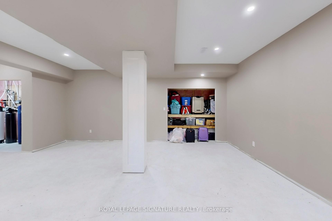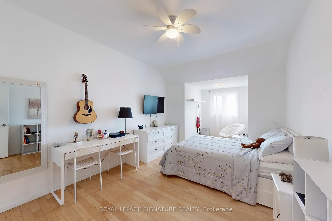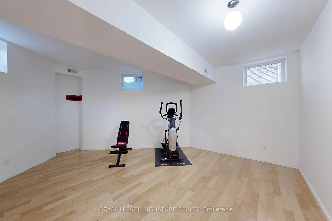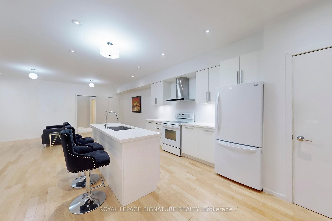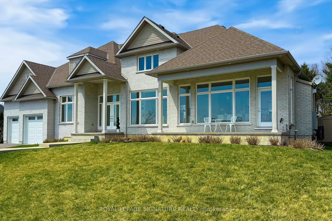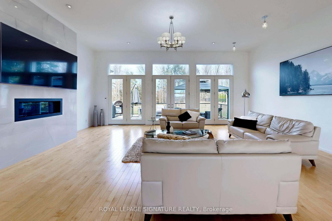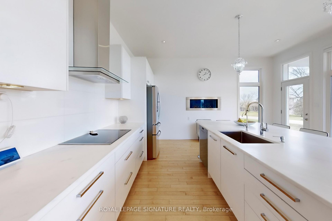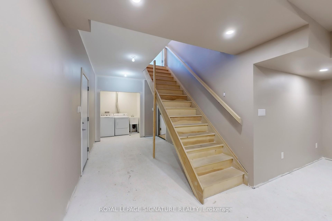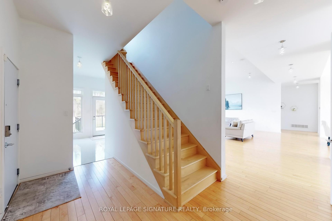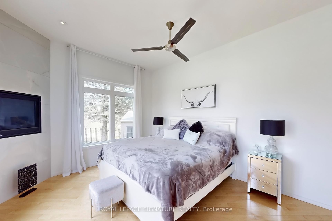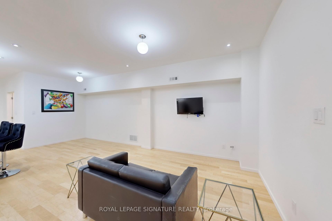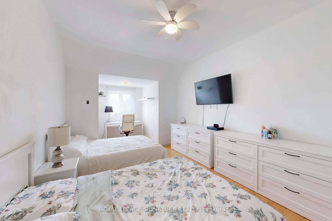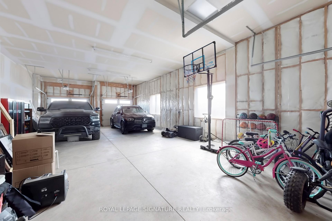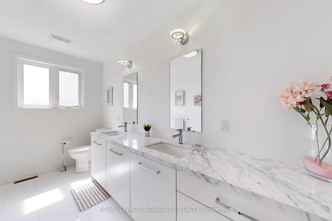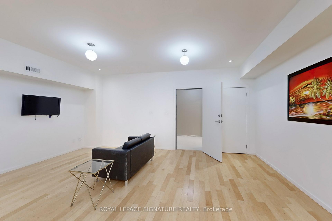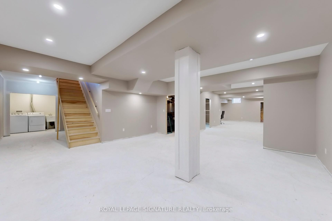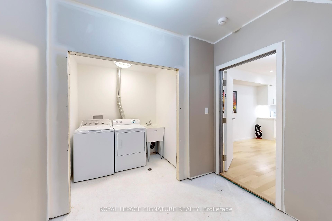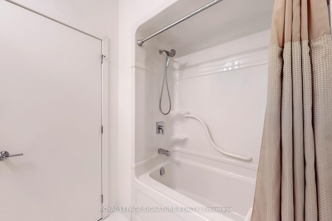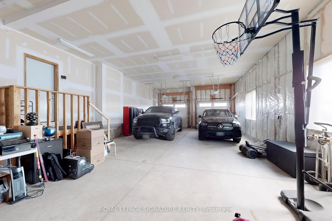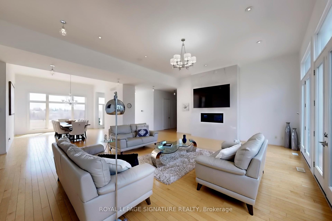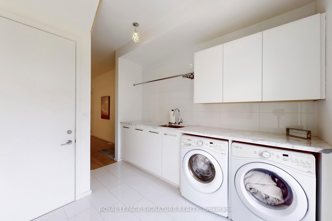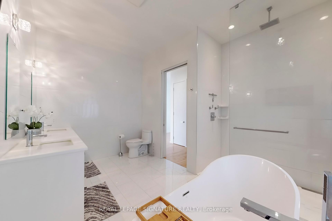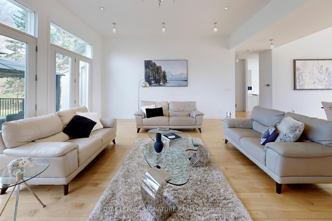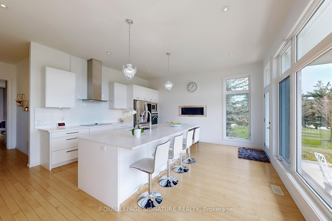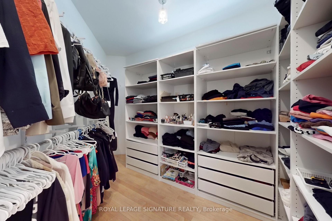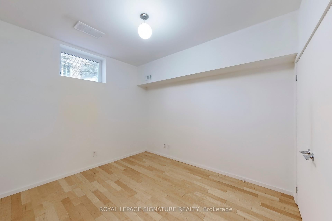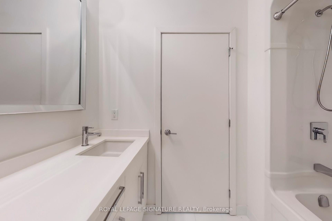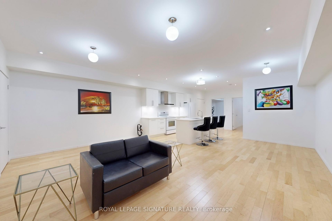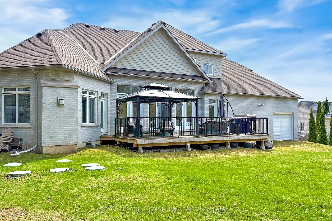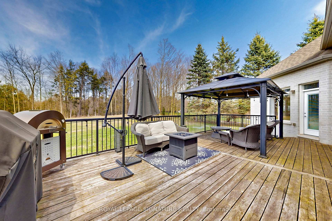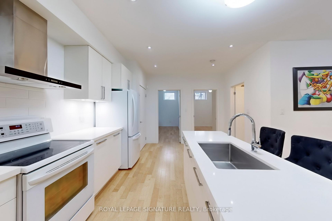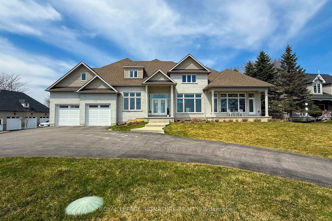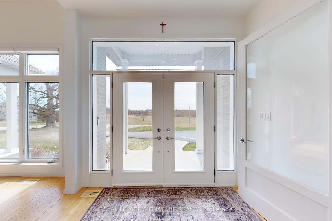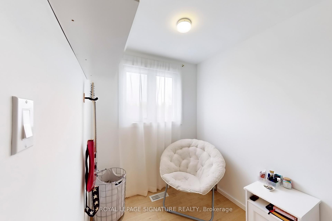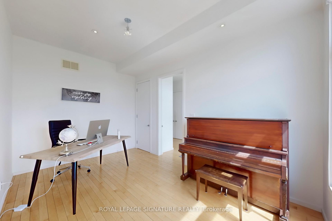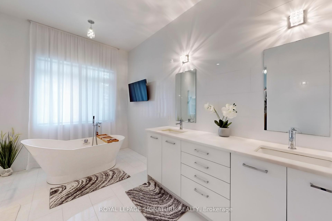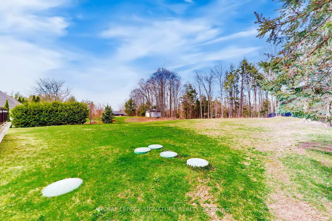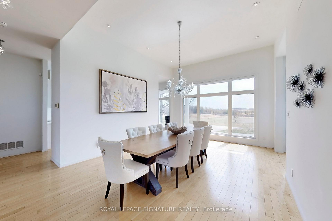$2,588,000
Available - For Sale
Listing ID: E12105794
1507 Kodiak Stre , Pickering, L1Y 1A8, Durham
| Stunning custom-built bungaloft on a private, just over 1-acre hilltop lot in Claremont with 12 ceilings in the great room, 10 ceilings on main, and 9 ceilings in the finished walk-out basement. Floor-to-ceiling windows capture panoramic views of the rolling hills. Open-concept layout with hardwood floors, custom kitchen, 3 gas fireplaces, and a luxurious primary suite with deck access. The lower level basement features a complete in-law suite with 2 bedrooms, full kitchen, 3-piece bath, laundry, private entrance, plus an additional 1,200 sq ft of semi-finished recreational space already roughed-in for a home theater. Spacious heated 4-car garage with 11 ceilings offers exceptional convenience. A rare blend of elegance, space, and privacy just minutes from city amenities |
| Price | $2,588,000 |
| Taxes: | $14772.00 |
| Occupancy: | Owner |
| Address: | 1507 Kodiak Stre , Pickering, L1Y 1A8, Durham |
| Acreage: | .50-1.99 |
| Directions/Cross Streets: | Central St/Kodiak St |
| Rooms: | 7 |
| Rooms +: | 5 |
| Bedrooms: | 3 |
| Bedrooms +: | 2 |
| Family Room: | F |
| Basement: | Apartment, Partially Fi |
| Level/Floor | Room | Length(ft) | Width(ft) | Descriptions | |
| Room 1 | Main | Living Ro | 24.9 | 23.68 | Large Window, W/O To Deck, Fireplace |
| Room 2 | Main | Dining Ro | 13.12 | 15.19 | Large Window, South View, Hardwood Floor |
| Room 3 | Main | Kitchen | 20.99 | 16.3 | Marble Counter, Centre Island, W/O To Terrace |
| Room 4 | Main | Office | 9.51 | 14.1 | Large Window, South View, Closet |
| Room 5 | Main | Bedroom | 16.3 | 20.11 | W/O To Deck, Fireplace, 5 Pc Ensuite |
| Room 6 | Upper | Bedroom 2 | 19.09 | 10.1 | Hardwood Floor, Closet, Window |
| Room 7 | Upper | Bedroom 3 | 19.09 | 10.1 | Hardwood Floor, Closet, Window |
| Room 8 | Lower | Kitchen | 15.09 | 10.3 | Eat-in Kitchen, Open Concept, Hardwood Floor |
| Room 9 | Lower | Living Ro | 12.4 | 17.09 | Pot Lights, Open Concept, Hardwood Floor |
| Room 10 | Lower | Dining Ro | 9.12 | 8 | Combined w/Living, Hardwood Floor, Open Concept |
| Room 11 | Lower | Bedroom 4 | 14.89 | 17.48 | Large Window, Hardwood Floor, Closet |
| Room 12 | Lower | Bedroom 5 | 14.89 | 10.1 | Large Window, Hardwood Floor, Closet |
| Washroom Type | No. of Pieces | Level |
| Washroom Type 1 | 2 | Main |
| Washroom Type 2 | 4 | Lower |
| Washroom Type 3 | 5 | Main |
| Washroom Type 4 | 0 | |
| Washroom Type 5 | 5 | Upper |
| Total Area: | 0.00 |
| Approximatly Age: | 0-5 |
| Property Type: | Detached |
| Style: | Bungaloft |
| Exterior: | Brick |
| Garage Type: | Attached |
| (Parking/)Drive: | Private |
| Drive Parking Spaces: | 4 |
| Park #1 | |
| Parking Type: | Private |
| Park #2 | |
| Parking Type: | Private |
| Pool: | None |
| Approximatly Age: | 0-5 |
| Approximatly Square Footage: | 3500-5000 |
| Property Features: | Clear View, Greenbelt/Conserva |
| CAC Included: | N |
| Water Included: | N |
| Cabel TV Included: | N |
| Common Elements Included: | N |
| Heat Included: | N |
| Parking Included: | N |
| Condo Tax Included: | N |
| Building Insurance Included: | N |
| Fireplace/Stove: | Y |
| Heat Type: | Forced Air |
| Central Air Conditioning: | Central Air |
| Central Vac: | N |
| Laundry Level: | Syste |
| Ensuite Laundry: | F |
| Elevator Lift: | False |
| Sewers: | Septic |
| Water: | Drilled W |
| Water Supply Types: | Drilled Well |
| Utilities-Cable: | N |
| Utilities-Hydro: | Y |
$
%
Years
This calculator is for demonstration purposes only. Always consult a professional
financial advisor before making personal financial decisions.
| Although the information displayed is believed to be accurate, no warranties or representations are made of any kind. |
| ROYAL LEPAGE SIGNATURE REALTY |
|
|
.jpg?src=Custom)
CJ Gidda
Sales Representative
Dir:
647-289-2525
Bus:
905-364-0727
Fax:
905-364-0728
| Virtual Tour | Book Showing | Email a Friend |
Jump To:
At a Glance:
| Type: | Freehold - Detached |
| Area: | Durham |
| Municipality: | Pickering |
| Neighbourhood: | Rural Pickering |
| Style: | Bungaloft |
| Approximate Age: | 0-5 |
| Tax: | $14,772 |
| Beds: | 3+2 |
| Baths: | 4 |
| Fireplace: | Y |
| Pool: | None |
Locatin Map:
Payment Calculator:

