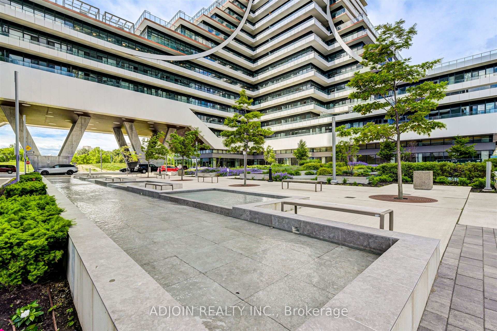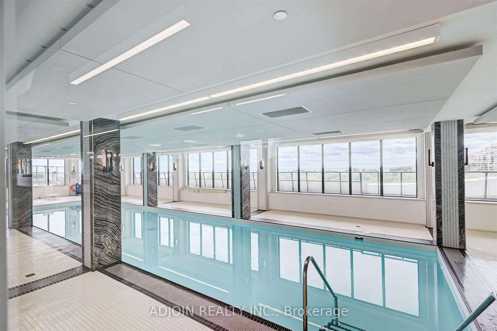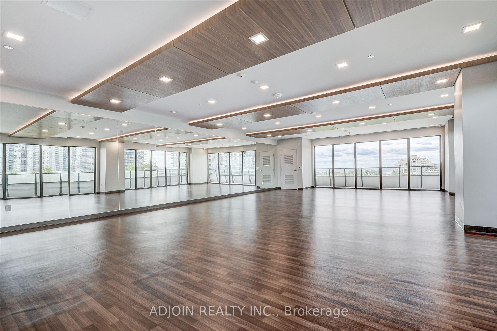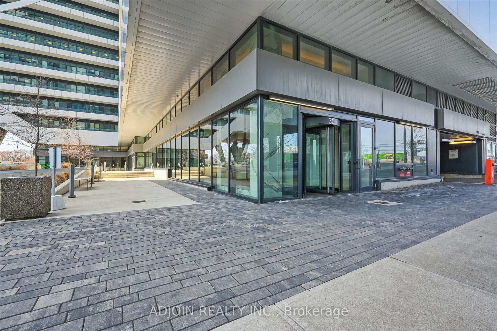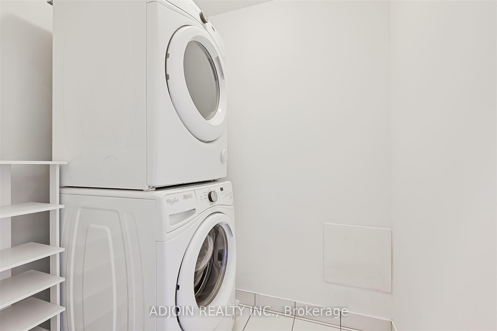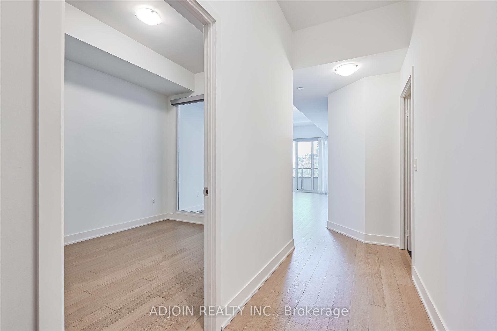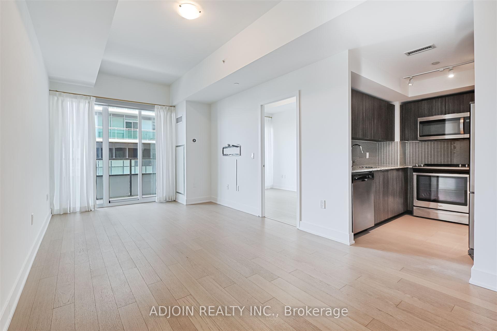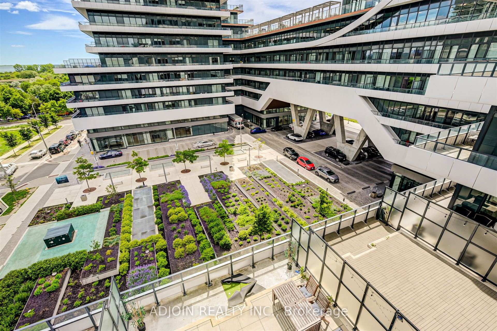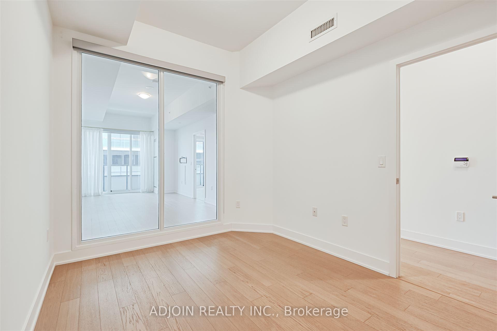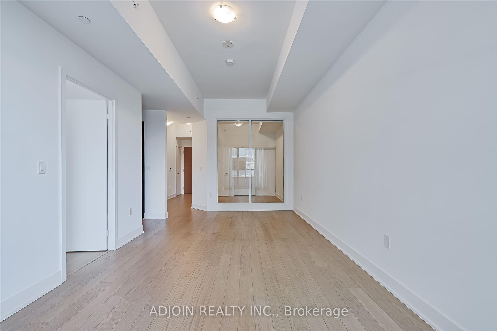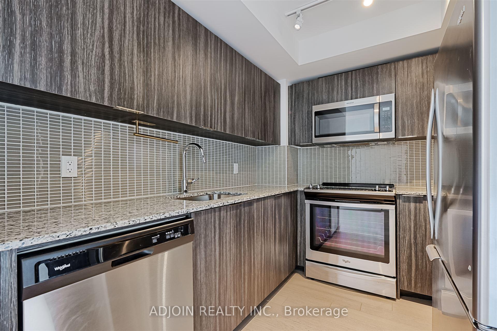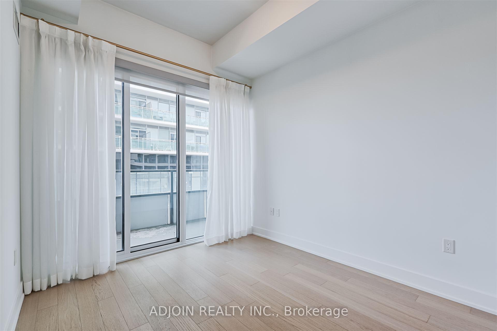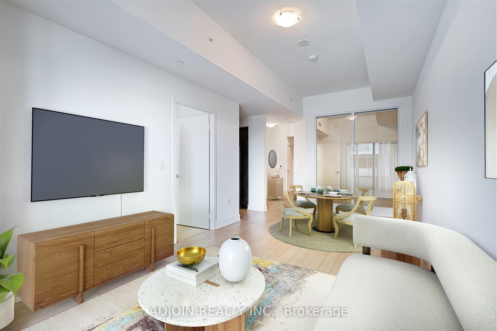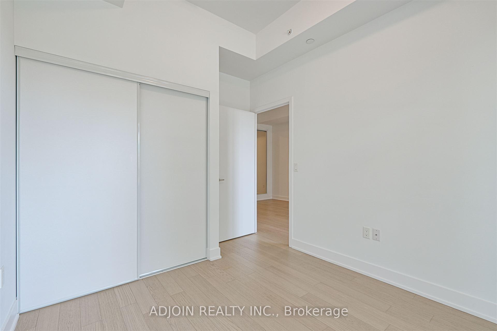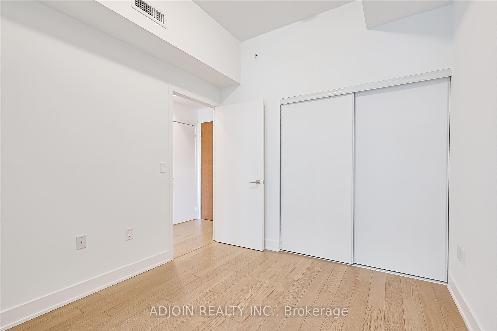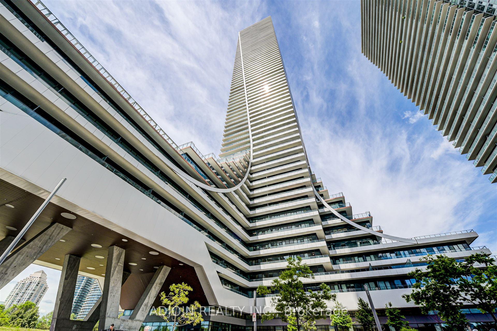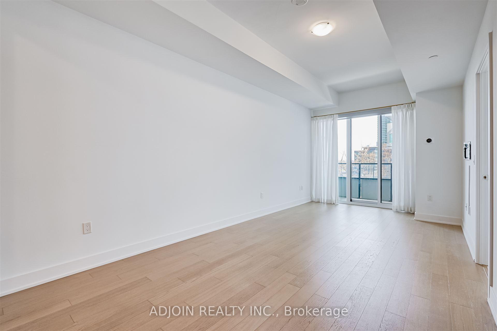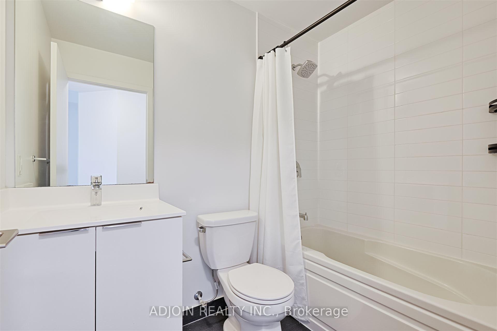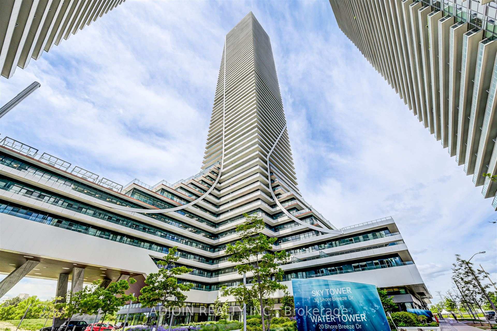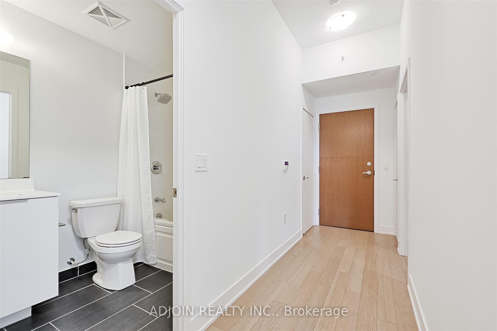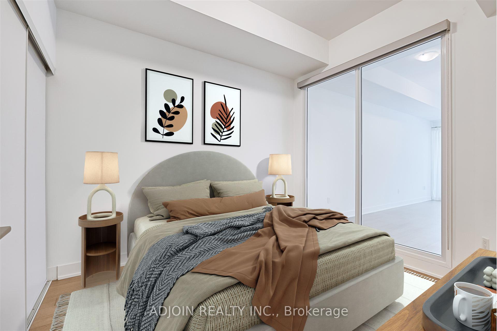$769,000
Available - For Sale
Listing ID: W12105806
30 Shore Breeze Driv , Toronto, M8V 0J1, Toronto
| Experience luxurious waterfront living on the shores of Lake Ontario in the Mimico area. This beautifully designed 2-bedroom, 1-bathroom unit offers functional and stylish space and layout at ~730 sq.ft, completed with engineered hardwood flooring throughout. The modern and spacious kitchen features large granite countertops and ample cabinetry with oversized stainless steel appliances. A standout feature is the spacious walk-in laundry room, a rare find in condo living! Primary bedroom includes a balcony and second bedroom features a sleek glass wall and a deep closet for extra storage space. Parking & Locker included. EXTRAS: Owner Occupied Never Tenanted | AirBnB Eligible | Parking Close to Entrance Elevators | Access to Additional Elevators | World Class Amenities | Bike Room | Steps to Lake & Humber Bay Park and Various Surrounding Dog Parks | Trendy & Vibrant Neighbourhood | Transit Hub | Close to Downtown Toronto (10-12 minute drive) |
| Price | $769,000 |
| Taxes: | $2939.84 |
| Occupancy: | Vacant |
| Address: | 30 Shore Breeze Driv , Toronto, M8V 0J1, Toronto |
| Postal Code: | M8V 0J1 |
| Province/State: | Toronto |
| Directions/Cross Streets: | Park Lawn And Lakeshore |
| Level/Floor | Room | Length(ft) | Width(ft) | Descriptions | |
| Room 1 | Kitchen | Granite Counters, Backsplash, Stainless Steel Appl | |||
| Room 2 | Primary B | Window Floor to Ceil, W/O To Balcony, Hardwood Floor | |||
| Room 3 | Bedroom 2 | Window Floor to Ceil, Large Closet, Hardwood Floor | |||
| Room 4 | Dining Ro | Combined w/Living, Open Concept, Hardwood Floor | |||
| Room 5 | Living Ro | Combined w/Dining, W/O To Balcony, Hardwood Floor |
| Washroom Type | No. of Pieces | Level |
| Washroom Type 1 | 4 | |
| Washroom Type 2 | 0 | |
| Washroom Type 3 | 0 | |
| Washroom Type 4 | 0 | |
| Washroom Type 5 | 0 |
| Total Area: | 0.00 |
| Sprinklers: | Conc |
| Washrooms: | 1 |
| Heat Type: | Forced Air |
| Central Air Conditioning: | Central Air |
$
%
Years
This calculator is for demonstration purposes only. Always consult a professional
financial advisor before making personal financial decisions.
| Although the information displayed is believed to be accurate, no warranties or representations are made of any kind. |
| ADJOIN REALTY INC. |
|
|
.jpg?src=Custom)
CJ Gidda
Sales Representative
Dir:
647-289-2525
Bus:
905-364-0727
Fax:
905-364-0728
| Virtual Tour | Book Showing | Email a Friend |
Jump To:
At a Glance:
| Type: | Com - Condo Apartment |
| Area: | Toronto |
| Municipality: | Toronto W06 |
| Neighbourhood: | Mimico |
| Style: | Apartment |
| Tax: | $2,939.84 |
| Maintenance Fee: | $696.52 |
| Beds: | 2 |
| Baths: | 1 |
| Fireplace: | N |
Locatin Map:
Payment Calculator:

