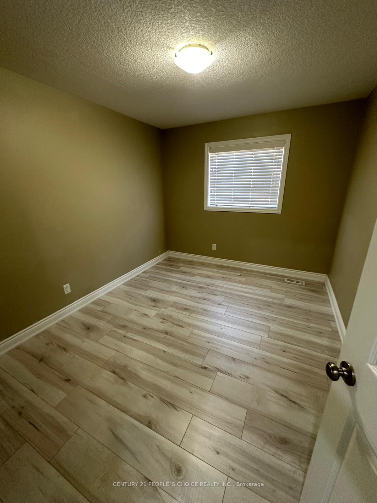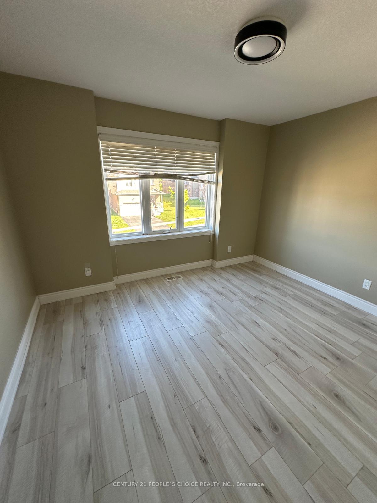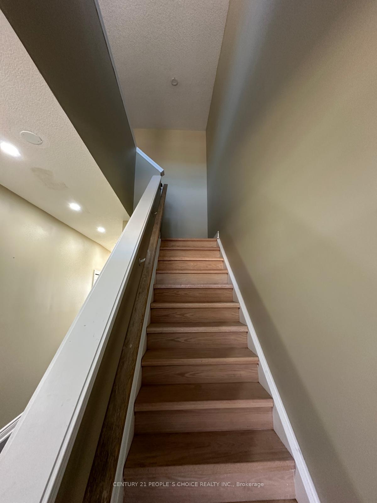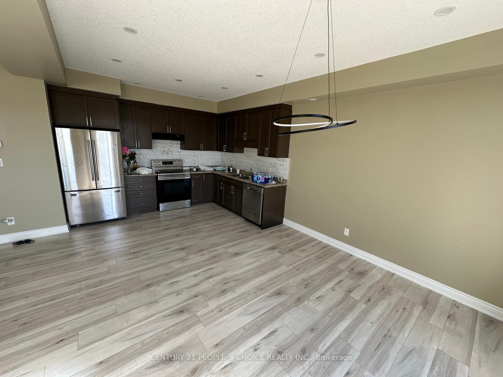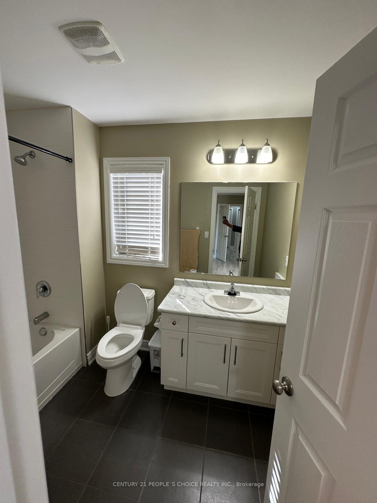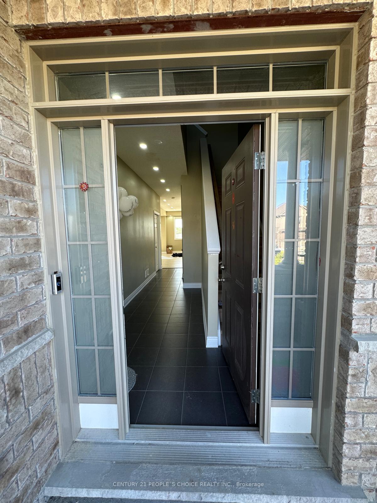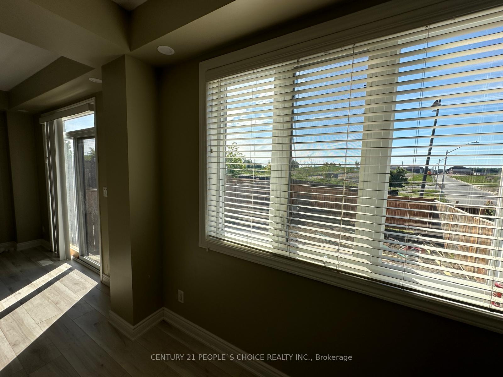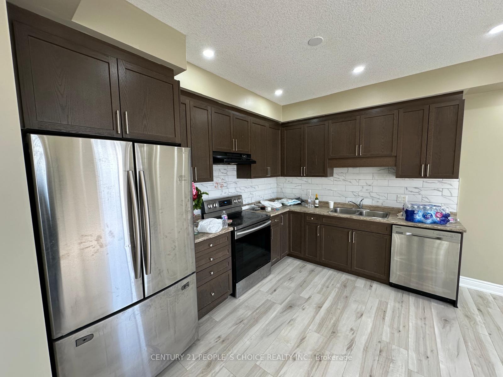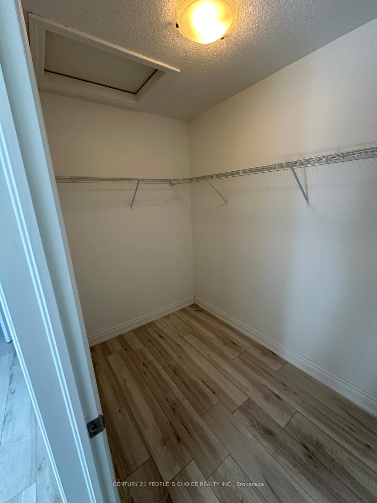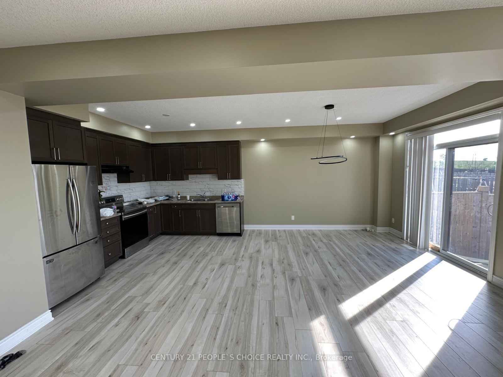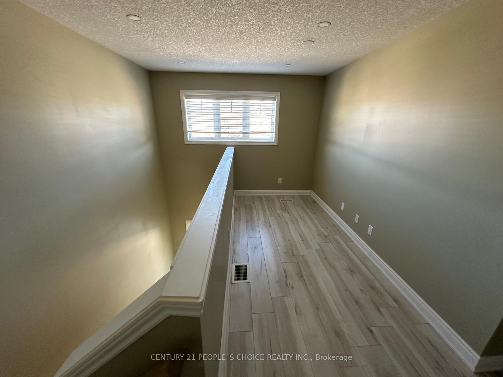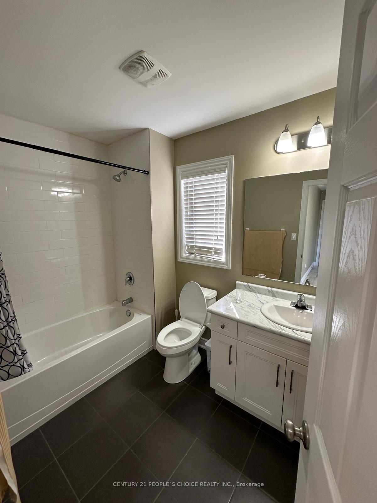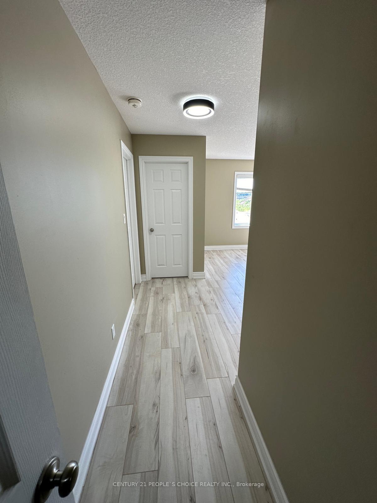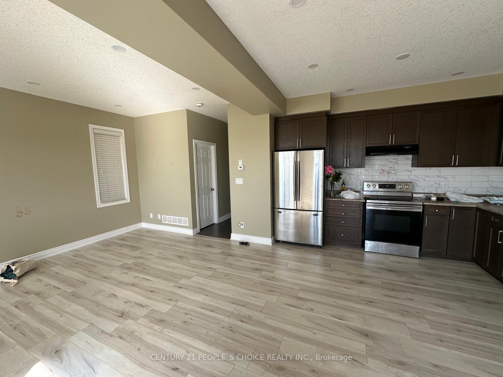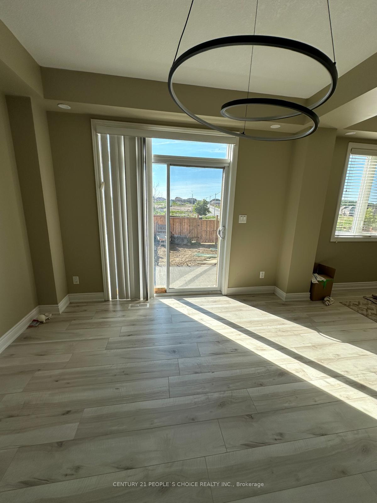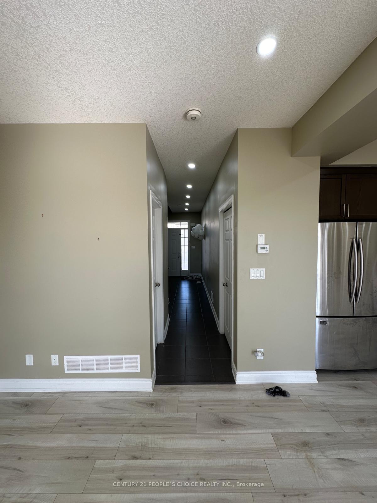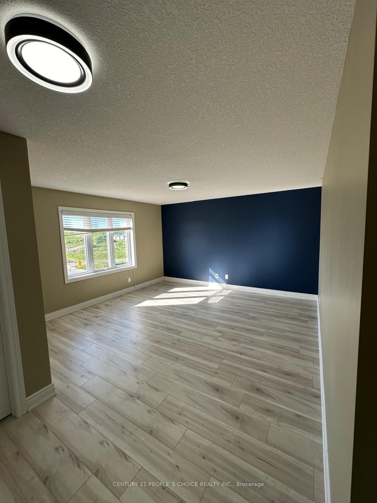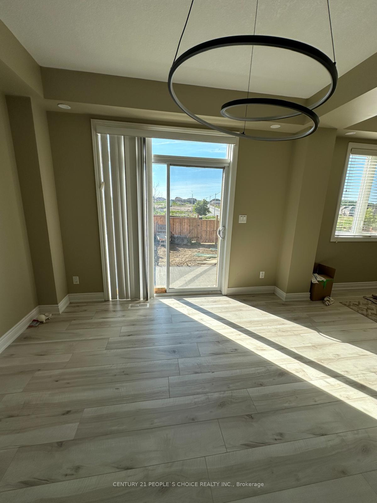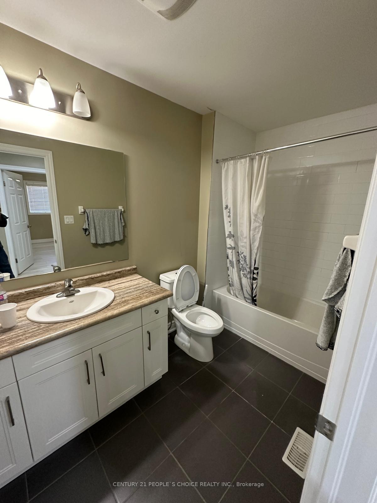$925,000
Available - For Sale
Listing ID: X12105856
473 Avens Stre , Waterloo, N2V 0B6, Waterloo
| Welcome to the house at 473 Avens Street in the Vista Hills neighborhood. This two-story home has 3 bedrooms, 2.5 bathrooms, and an open floor plan on the main level with a roomy kitchen, large dining area, and living room semi-detached home, this home is both practical and comfortable with more than enough space for everyone, including the convenience of a 1.5-car garage, and a two car parking outside. Quiet family friendly street. Living and dining room. Nature enthusiasts will love the nearby hiking trails, and within a 5-minute drive you will find Costco, Shoppers Drug Mart, Canadian Tire, Starbucks,. Move in and enjoy. |
| Price | $925,000 |
| Taxes: | $5090.00 |
| Occupancy: | Partial |
| Address: | 473 Avens Stre , Waterloo, N2V 0B6, Waterloo |
| Acreage: | < .50 |
| Directions/Cross Streets: | Wild Calla & Sundew Dr |
| Rooms: | 7 |
| Rooms +: | 3 |
| Bedrooms: | 3 |
| Bedrooms +: | 0 |
| Family Room: | F |
| Basement: | Finished, Separate Ent |
| Level/Floor | Room | Length(ft) | Width(ft) | Descriptions | |
| Room 1 | Main | Kitchen | 21.58 | 11.97 | |
| Room 2 | Main | Living Ro | 18.01 | 11.48 | |
| Room 3 | Main | Powder Ro | 4.99 | 4.99 | |
| Room 4 | Second | Primary B | 17.71 | 14.2 | |
| Room 5 | Second | Bedroom 2 | 11.81 | 9.71 | |
| Room 6 | Second | Bedroom 3 | 10.99 | 12 | |
| Room 7 | Second | Loft | 11.38 | 5.81 | |
| Room 8 | Basement | Bedroom | 12.69 | 8.99 | |
| Room 9 | Basement | Living Ro | 12.99 | 12 | |
| Room 10 | Basement | Kitchen | 14.99 | 6 |
| Washroom Type | No. of Pieces | Level |
| Washroom Type 1 | 2 | |
| Washroom Type 2 | 4 | Second |
| Washroom Type 3 | 3 | |
| Washroom Type 4 | 0 | |
| Washroom Type 5 | 0 |
| Total Area: | 0.00 |
| Property Type: | Semi-Detached |
| Style: | 2-Storey |
| Exterior: | Brick |
| Garage Type: | Built-In |
| (Parking/)Drive: | Mutual |
| Drive Parking Spaces: | 1 |
| Park #1 | |
| Parking Type: | Mutual |
| Park #2 | |
| Parking Type: | Mutual |
| Pool: | None |
| Approximatly Square Footage: | 1500-2000 |
| CAC Included: | N |
| Water Included: | N |
| Cabel TV Included: | N |
| Common Elements Included: | N |
| Heat Included: | N |
| Parking Included: | N |
| Condo Tax Included: | N |
| Building Insurance Included: | N |
| Fireplace/Stove: | N |
| Heat Type: | Forced Air |
| Central Air Conditioning: | Central Air |
| Central Vac: | N |
| Laundry Level: | Syste |
| Ensuite Laundry: | F |
| Sewers: | Sewer |
| Utilities-Hydro: | Y |
$
%
Years
This calculator is for demonstration purposes only. Always consult a professional
financial advisor before making personal financial decisions.
| Although the information displayed is believed to be accurate, no warranties or representations are made of any kind. |
| CENTURY 21 PEOPLE`S CHOICE REALTY INC. |
|
|
.jpg?src=Custom)
CJ Gidda
Sales Representative
Dir:
647-289-2525
Bus:
905-364-0727
Fax:
905-364-0728
| Book Showing | Email a Friend |
Jump To:
At a Glance:
| Type: | Freehold - Semi-Detached |
| Area: | Waterloo |
| Municipality: | Waterloo |
| Neighbourhood: | Dufferin Grove |
| Style: | 2-Storey |
| Tax: | $5,090 |
| Beds: | 3 |
| Baths: | 3 |
| Fireplace: | N |
| Pool: | None |
Locatin Map:
Payment Calculator:

