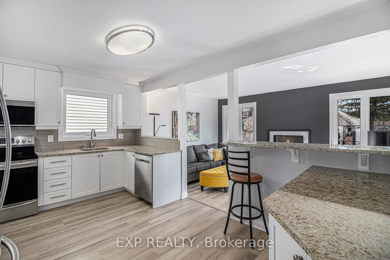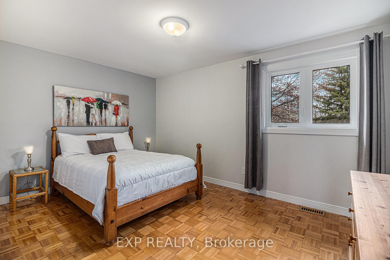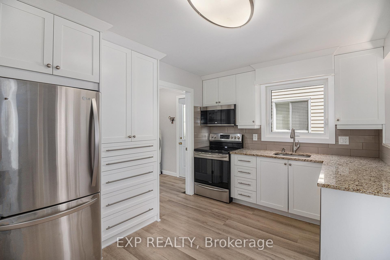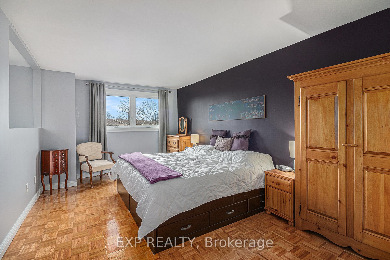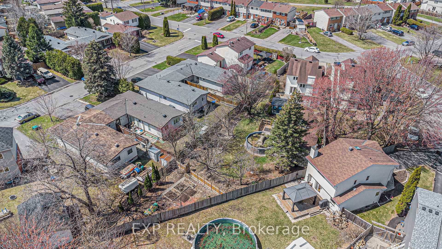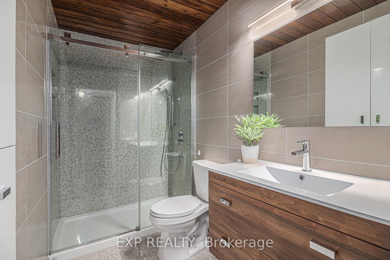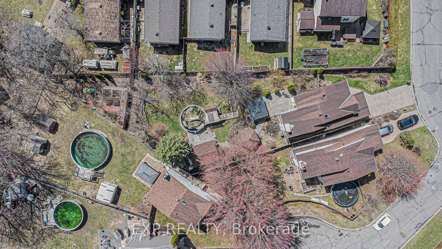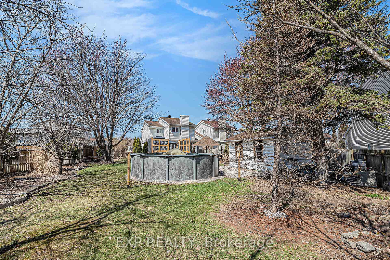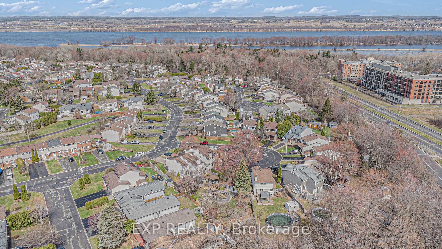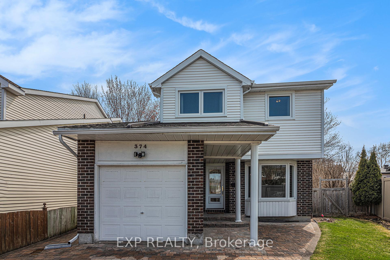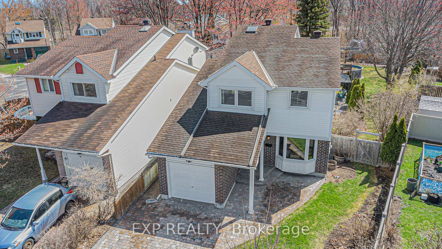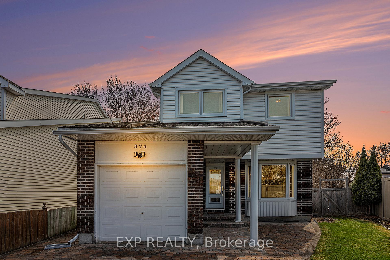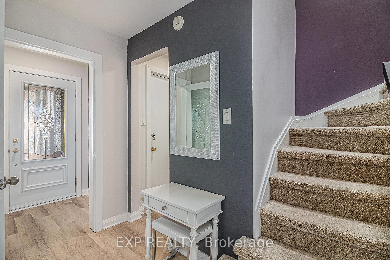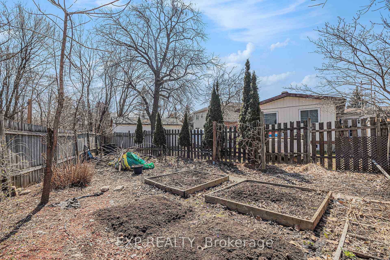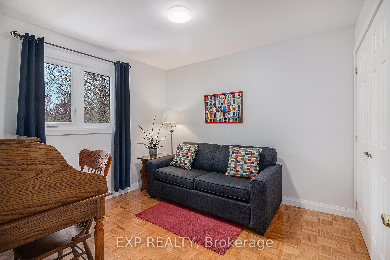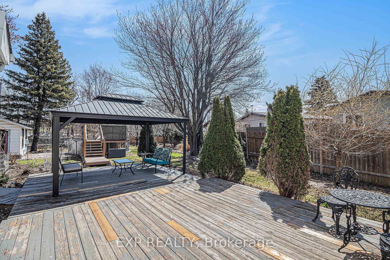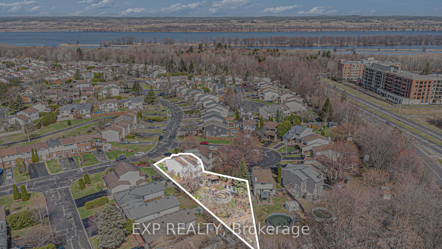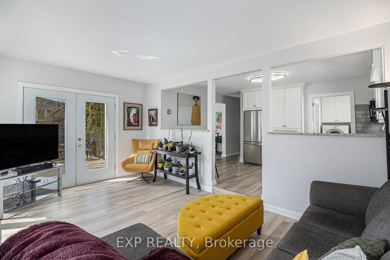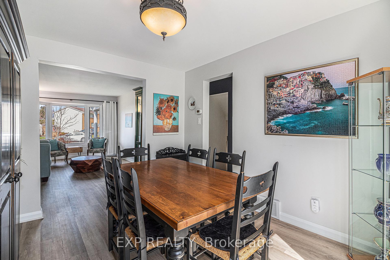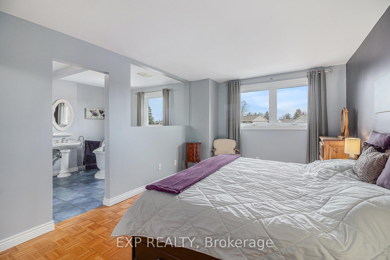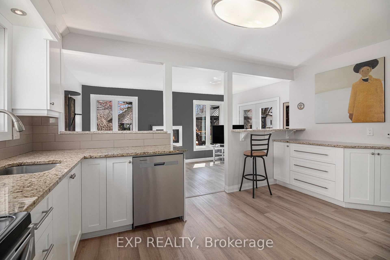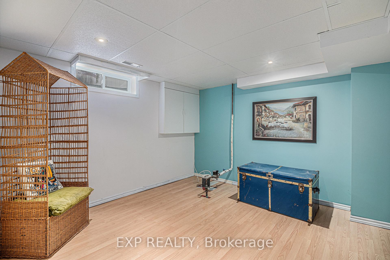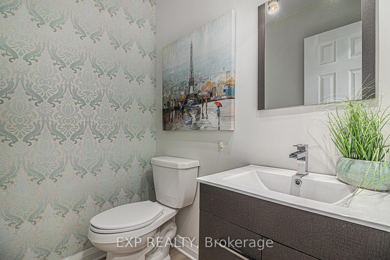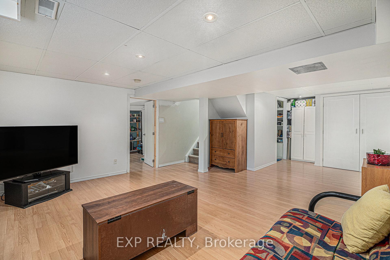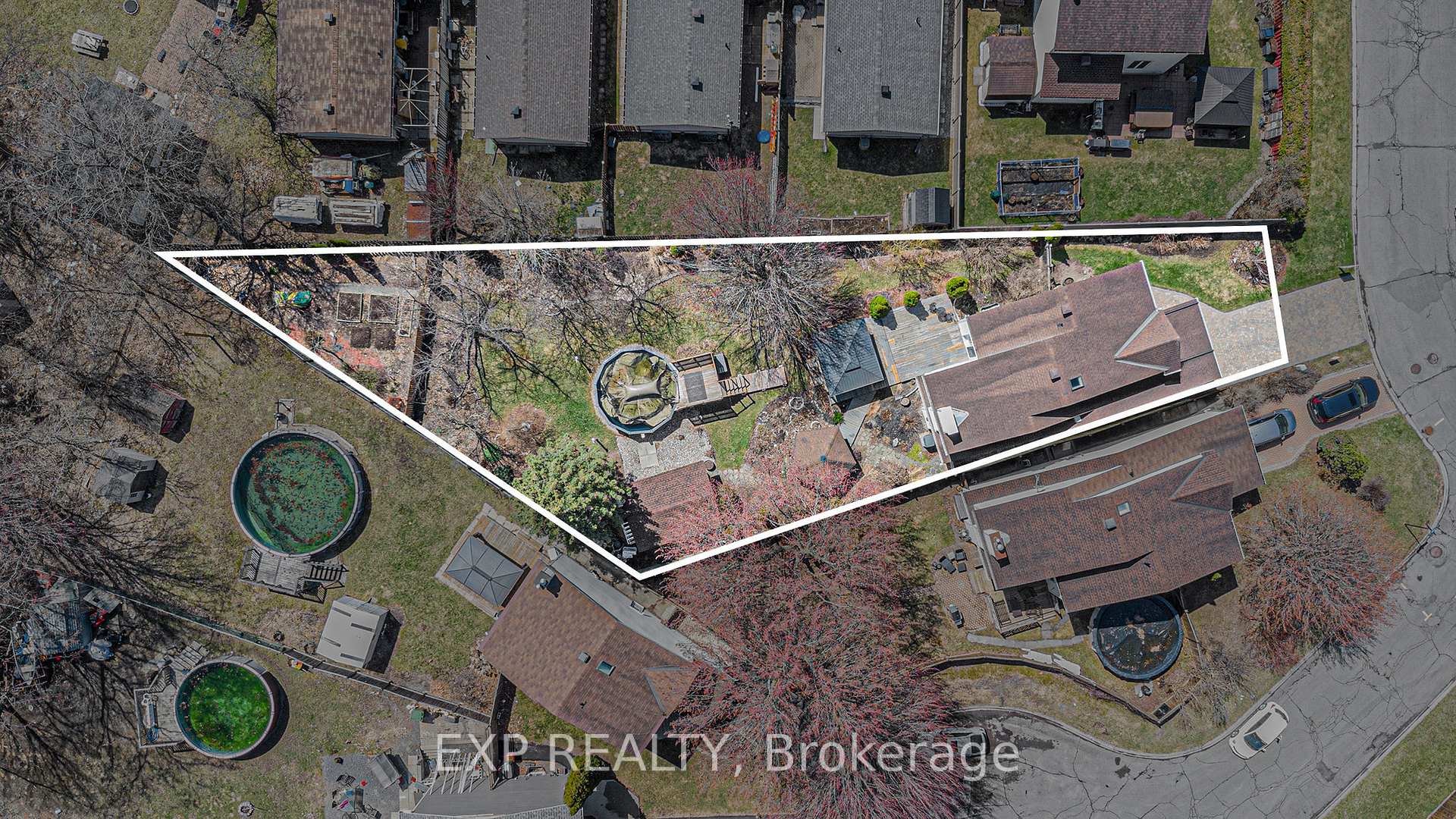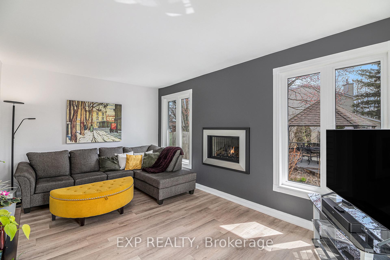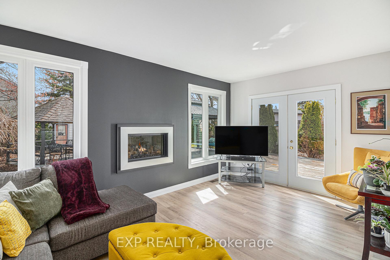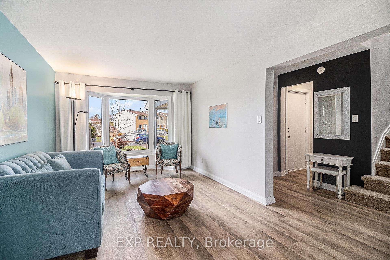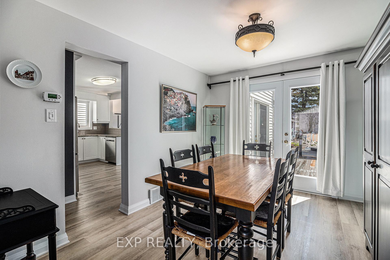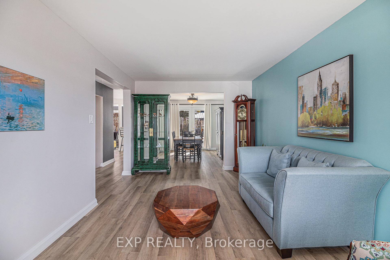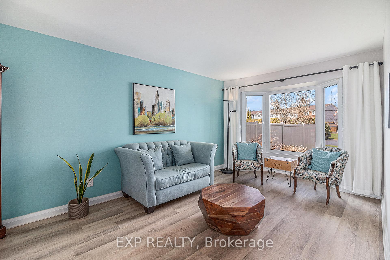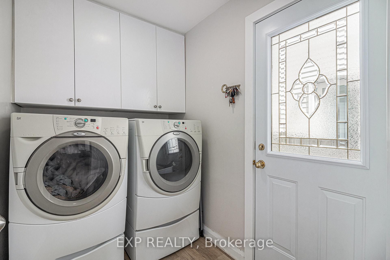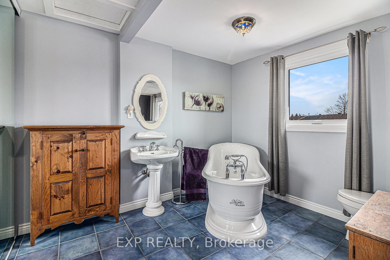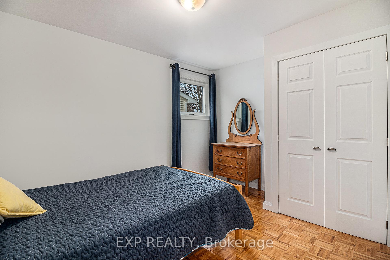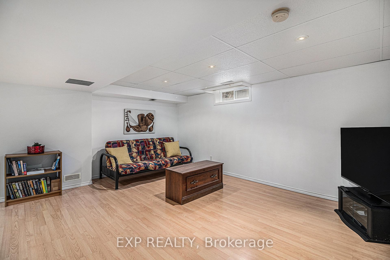$799,900
Available - For Sale
Listing ID: X12105860
374 Mockingbird Driv , Orleans - Cumberland and Area, K1E 2V3, Ottawa
| Situated on a 241 ft. deep, irregular pie-shaped lot in the mature and family-friendly neighbourhood of Chatelaine Village, this 4-bedroom, 2.5-bath single-family home offers the perfect blend of comfort, convenience, and space. Step inside to a large foyer that opens to a bright and spacious living room, with adjoining dining area. The kitchen, complete with granite countertops, a breakfast bar, and ample cabinetry, overlooks a cozy family room with a gas fireplace perfect for overseeing family life. Upstairs, the principal suite features a 3-piece ensuite with soaker tub. Three additional generous sized bedrooms and a fully renovated main bathroom complete the upper level.The fully finished basement adds living space with a large recreation room and a versatile den perfect for a home office, playroom, or guest room area. Step outside to a backyard oasis with above-ground clear blue pool 2021, green space, gazebo, and storage shed offer endless options for entertaining or unwinding. Garden enthusiasts will love the extended garden area at the rear of the lot ideal for growing vegetables or flowers. Windows 2022. In a prime location with easy access to everything and a straightforward commute to Ottawa, this home is a rare opportunity in a sought-after community. |
| Price | $799,900 |
| Taxes: | $4533.00 |
| Assessment Year: | 2024 |
| Occupancy: | Owner |
| Address: | 374 Mockingbird Driv , Orleans - Cumberland and Area, K1E 2V3, Ottawa |
| Directions/Cross Streets: | Jeanne D'Arc/Mockingbird |
| Rooms: | 9 |
| Rooms +: | 3 |
| Bedrooms: | 4 |
| Bedrooms +: | 0 |
| Family Room: | T |
| Basement: | Full, Finished |
| Level/Floor | Room | Length(ft) | Width(ft) | Descriptions | |
| Room 1 | Main | Living Ro | 11.09 | 17.88 | |
| Room 2 | Main | Dining Ro | 10.82 | 12.46 | |
| Room 3 | Main | Kitchen | 6.56 | 14.79 | |
| Room 4 | Main | Family Ro | 16.99 | 10.17 | |
| Room 5 | Second | Primary B | 11.12 | 16.4 | 3 Pc Ensuite |
| Room 6 | Second | Bedroom 2 | 14.17 | 13.02 | |
| Room 7 | Second | Bedroom 3 | 10.2 | 10.89 | |
| Room 8 | Second | Bedroom 4 | 8.99 | 11.97 | |
| Room 9 | Basement | Recreatio | 24.44 | 15.88 | |
| Room 10 | Basement | Den | 14.27 | 10.96 | |
| Room 11 | Basement | Other | 10.66 | 9.25 | |
| Room 12 | Basement | Other | 10.2 | 11.68 |
| Washroom Type | No. of Pieces | Level |
| Washroom Type 1 | 2 | Main |
| Washroom Type 2 | 3 | Second |
| Washroom Type 3 | 4 | Second |
| Washroom Type 4 | 0 | |
| Washroom Type 5 | 0 | |
| Washroom Type 6 | 2 | Main |
| Washroom Type 7 | 3 | Second |
| Washroom Type 8 | 4 | Second |
| Washroom Type 9 | 0 | |
| Washroom Type 10 | 0 |
| Total Area: | 0.00 |
| Property Type: | Detached |
| Style: | 2-Storey |
| Exterior: | Brick, Other |
| Garage Type: | Attached |
| Drive Parking Spaces: | 2 |
| Pool: | Above Gr |
| Other Structures: | Storage |
| Approximatly Square Footage: | 1500-2000 |
| Property Features: | Fenced Yard |
| CAC Included: | N |
| Water Included: | N |
| Cabel TV Included: | N |
| Common Elements Included: | N |
| Heat Included: | N |
| Parking Included: | N |
| Condo Tax Included: | N |
| Building Insurance Included: | N |
| Fireplace/Stove: | Y |
| Heat Type: | Forced Air |
| Central Air Conditioning: | Central Air |
| Central Vac: | Y |
| Laundry Level: | Syste |
| Ensuite Laundry: | F |
| Sewers: | Sewer |
$
%
Years
This calculator is for demonstration purposes only. Always consult a professional
financial advisor before making personal financial decisions.
| Although the information displayed is believed to be accurate, no warranties or representations are made of any kind. |
| EXP REALTY |
|
|
.jpg?src=Custom)
CJ Gidda
Sales Representative
Dir:
647-289-2525
Bus:
905-364-0727
Fax:
905-364-0728
| Book Showing | Email a Friend |
Jump To:
At a Glance:
| Type: | Freehold - Detached |
| Area: | Ottawa |
| Municipality: | Orleans - Cumberland and Area |
| Neighbourhood: | 1101 - Chatelaine Village |
| Style: | 2-Storey |
| Tax: | $4,533 |
| Beds: | 4 |
| Baths: | 3 |
| Fireplace: | Y |
| Pool: | Above Gr |
Locatin Map:
Payment Calculator:

