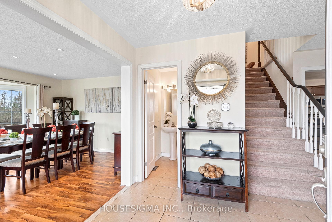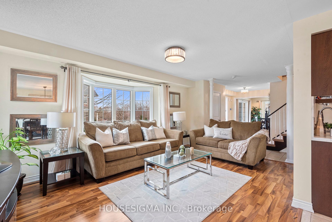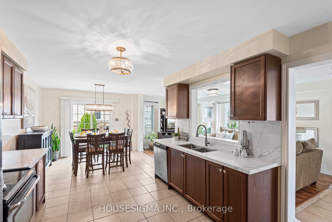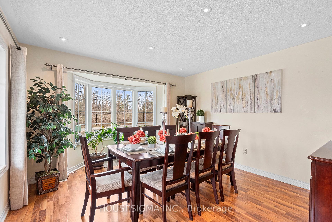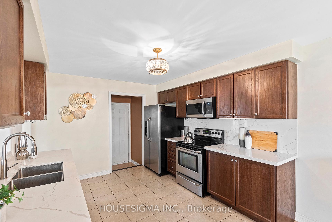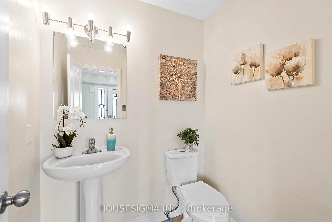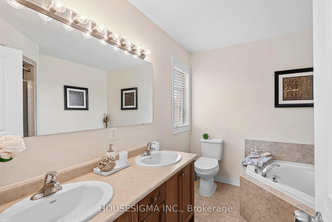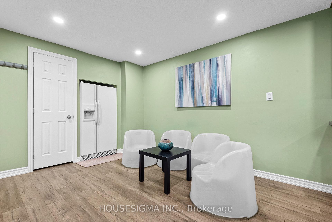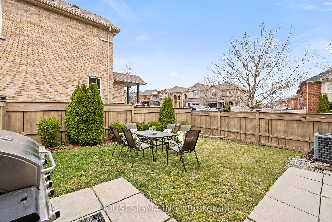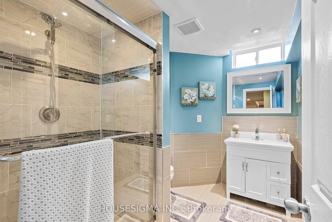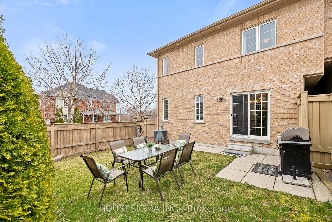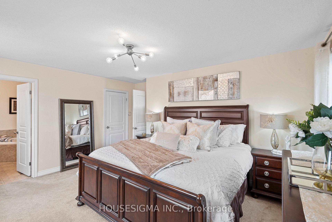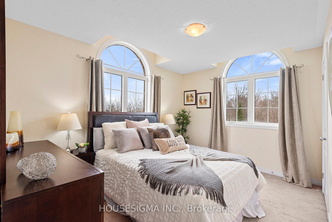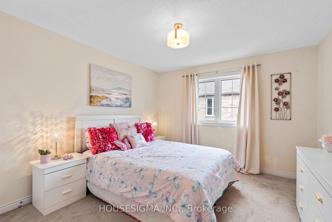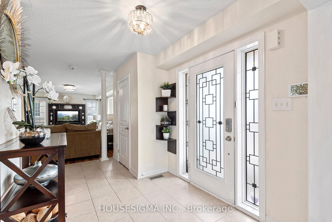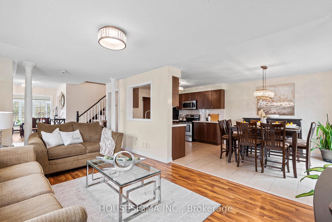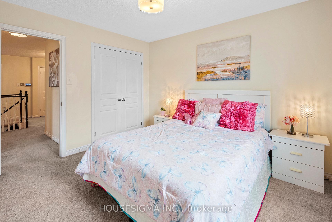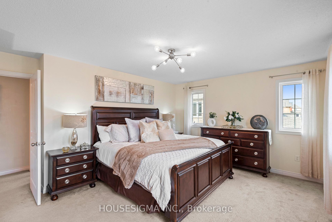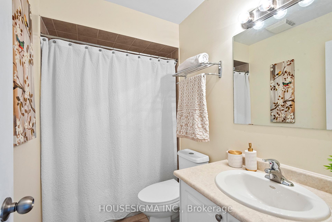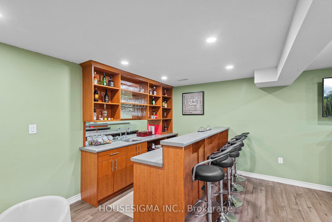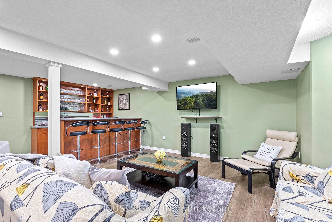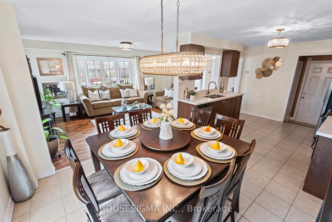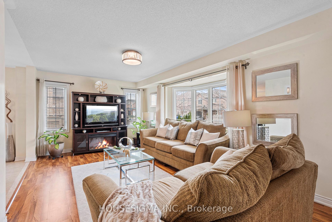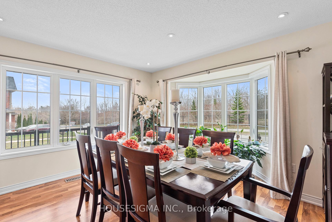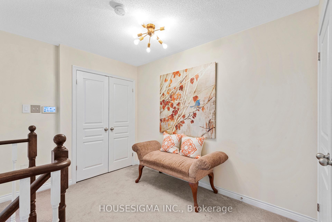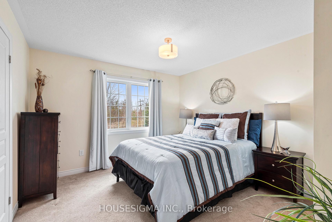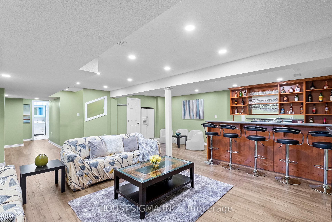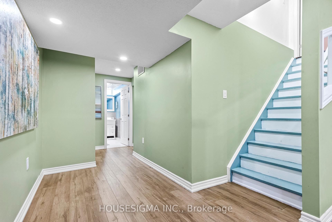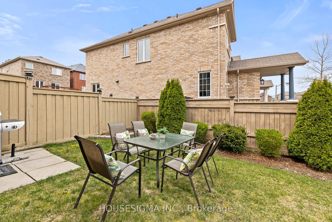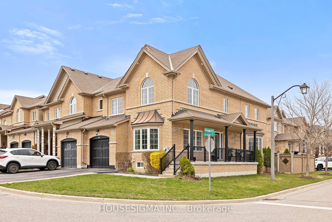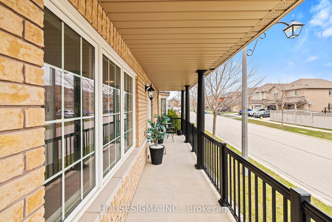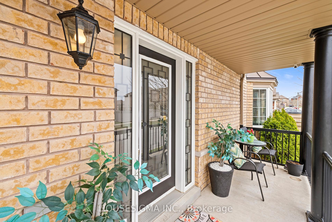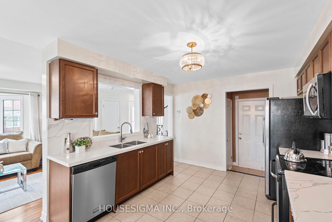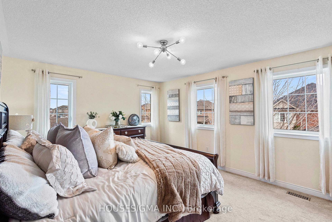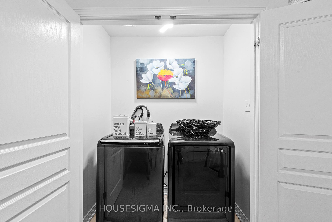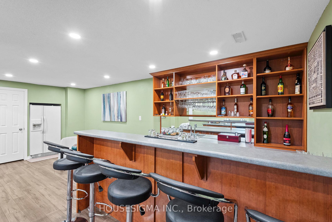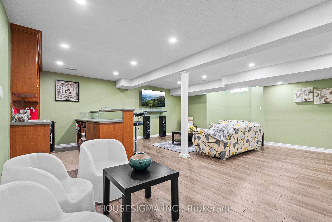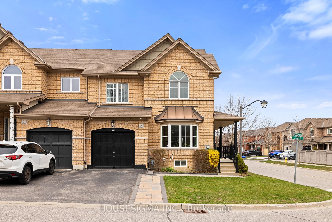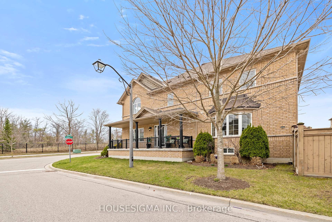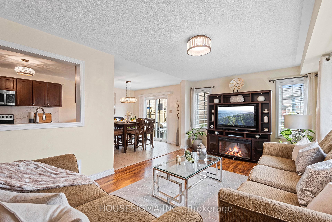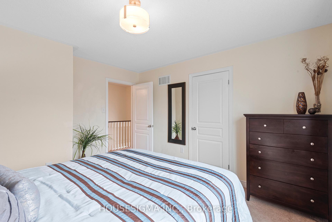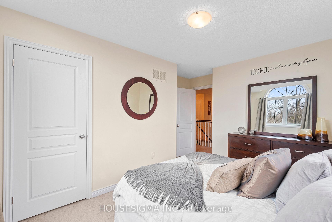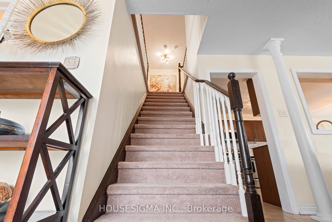$849,900
Available - For Sale
Listing ID: E12106053
39 Luce Driv , Ajax, L1Z 0K2, Durham
| Welcome to 39 Luce Dr, Ajax a rare opportunity to own one of the largest and most versatile townhomes in the area that screams pride of ownership! Situated on a premium corner lot with no homes in front, this impressive property offers exceptional space, privacy, and flexibility for growing families or multigenerational living. Originally designed with a detached home floor plan in mind, it spans an expansive 2,055 square feet and offers the size and layout rarely found in townhome living.Inside, you'll find four generously sized bedrooms, thoughtfully designed for maximum comfort. The primary retreat features a spa-inspired 5-piece ensuite with a soaker tub and separate shower, along with a large walk-in closet. Upstairs laundry adds everyday convenience, allowing you to spend less time running up and down stairs.At the heart of the home is the open-concept kitchen, outfitted with elegant quartz countertops, modern stainless steel appliances, and plenty of cabinetry for storage. The kitchen flows seamlessly into the bright and airy family room, making it ideal for both everyday living and entertaining guests. Step outside through the walkout to the backyard, offering a perfect space for outdoor dining, gardening, Bbq, or simply relaxing.The finished basement expands your living space even further, featuring pot lights, a full bathroom, and a wet bar, creating an inviting environment for recreation, entertaining, or extended family living. The basement also offers amazing potential for an in-law suite with a separate entrance through the garage. |
| Price | $849,900 |
| Taxes: | $5716.00 |
| Assessment Year: | 2024 |
| Occupancy: | Owner |
| Address: | 39 Luce Driv , Ajax, L1Z 0K2, Durham |
| Directions/Cross Streets: | Salem and Gillett |
| Rooms: | 9 |
| Bedrooms: | 4 |
| Bedrooms +: | 0 |
| Family Room: | T |
| Basement: | Finished |
| Level/Floor | Room | Length(ft) | Width(ft) | Descriptions | |
| Room 1 | Main | Kitchen | 10.5 | 10.99 | Tile Floor, Open Concept, Quartz Counter |
| Room 2 | Main | Dining Ro | 10.5 | 10.5 | Tile Floor, Walk-Out, Combined w/Kitchen |
| Room 3 | Main | Family Ro | 11.15 | 18.01 | Laminate, Bay Window, Pot Lights |
| Room 4 | Main | Living Ro | 12.82 | 12 | Laminate, Window, Pot Lights |
| Room 5 | Main | Primary B | 12.5 | 18.01 | Broadloom, Walk-In Closet(s), 5 Pc Ensuite |
| Room 6 | Second | Bedroom 2 | 11.15 | 12.07 | Broadloom, Closet, Window |
| Room 7 | Second | Bedroom 3 | 10.07 | 12.17 | Broadloom, Closet, Window |
| Room 8 | Second | Bedroom 4 | 11.51 | 11.68 | Broadloom, Closet, Window |
| Room 9 | Second | Laundry | |||
| Room 10 | Lower | Recreatio | Laminate, 3 Pc Bath, Wet Bar |
| Washroom Type | No. of Pieces | Level |
| Washroom Type 1 | 5 | Second |
| Washroom Type 2 | 4 | Second |
| Washroom Type 3 | 3 | Basement |
| Washroom Type 4 | 2 | Main |
| Washroom Type 5 | 0 |
| Total Area: | 0.00 |
| Approximatly Age: | 6-15 |
| Property Type: | Att/Row/Townhouse |
| Style: | 2-Storey |
| Exterior: | Brick |
| Garage Type: | Attached |
| (Parking/)Drive: | Private |
| Drive Parking Spaces: | 2 |
| Park #1 | |
| Parking Type: | Private |
| Park #2 | |
| Parking Type: | Private |
| Pool: | None |
| Approximatly Age: | 6-15 |
| Approximatly Square Footage: | 2000-2500 |
| CAC Included: | N |
| Water Included: | N |
| Cabel TV Included: | N |
| Common Elements Included: | N |
| Heat Included: | N |
| Parking Included: | N |
| Condo Tax Included: | N |
| Building Insurance Included: | N |
| Fireplace/Stove: | N |
| Heat Type: | Forced Air |
| Central Air Conditioning: | Central Air |
| Central Vac: | N |
| Laundry Level: | Syste |
| Ensuite Laundry: | F |
| Sewers: | Sewer |
$
%
Years
This calculator is for demonstration purposes only. Always consult a professional
financial advisor before making personal financial decisions.
| Although the information displayed is believed to be accurate, no warranties or representations are made of any kind. |
| HOUSESIGMA INC. |
|
|
.jpg?src=Custom)
CJ Gidda
Sales Representative
Dir:
647-289-2525
Bus:
905-364-0727
Fax:
905-364-0728
| Virtual Tour | Book Showing | Email a Friend |
Jump To:
At a Glance:
| Type: | Freehold - Att/Row/Townhouse |
| Area: | Durham |
| Municipality: | Ajax |
| Neighbourhood: | Northeast Ajax |
| Style: | 2-Storey |
| Approximate Age: | 6-15 |
| Tax: | $5,716 |
| Beds: | 4 |
| Baths: | 4 |
| Fireplace: | N |
| Pool: | None |
Locatin Map:
Payment Calculator:

