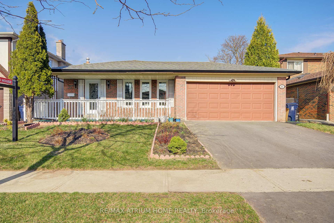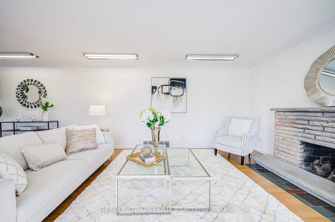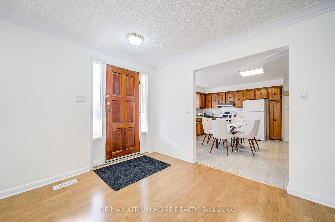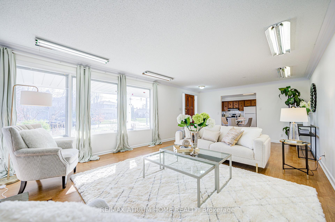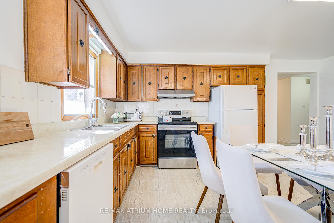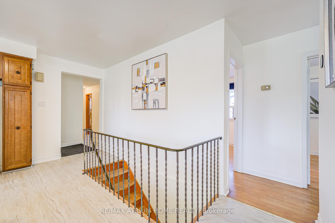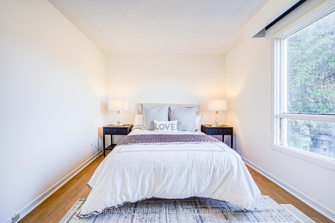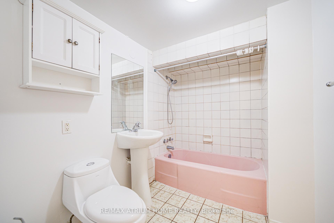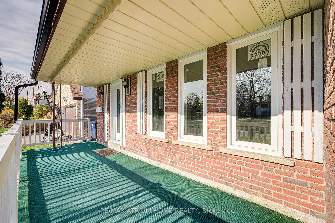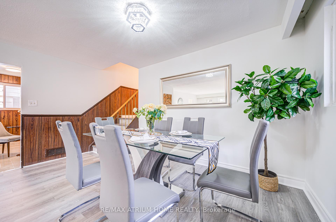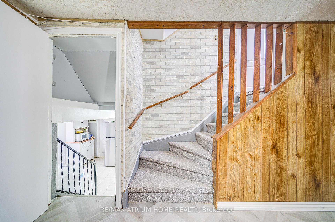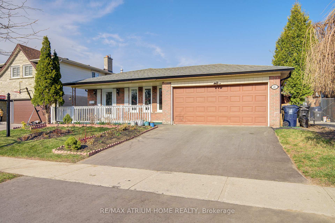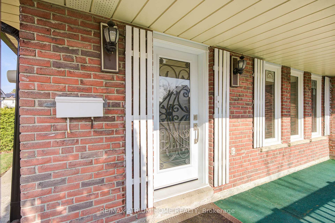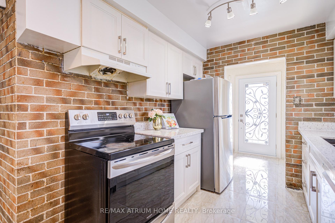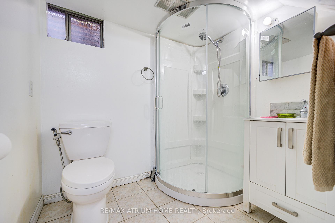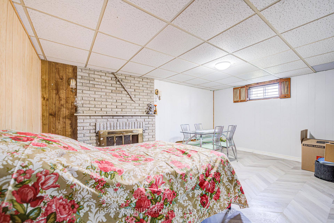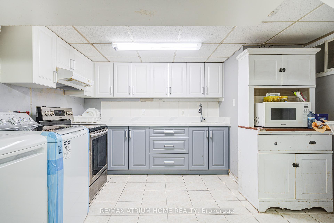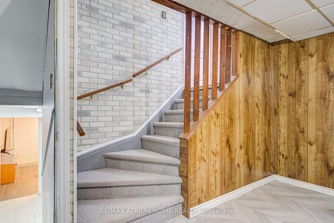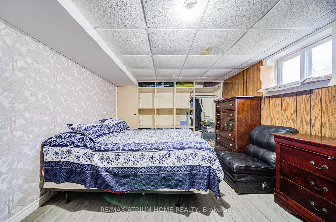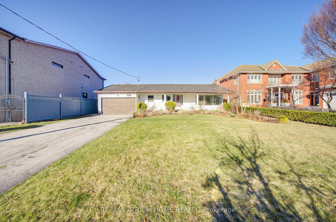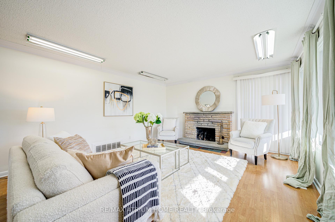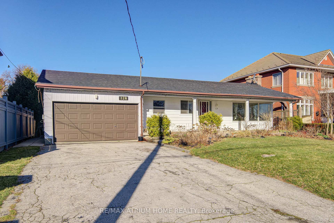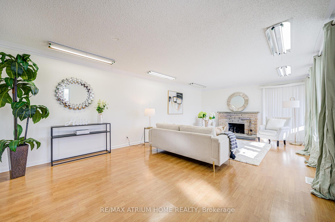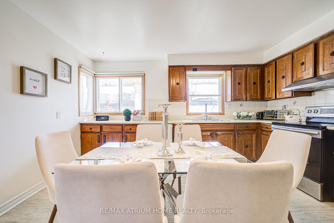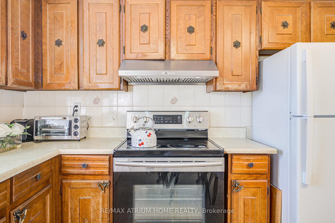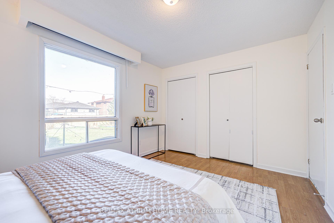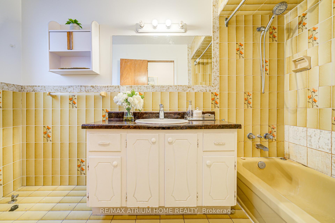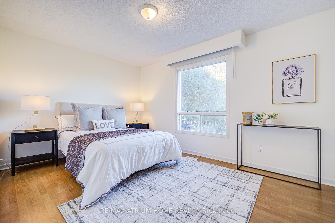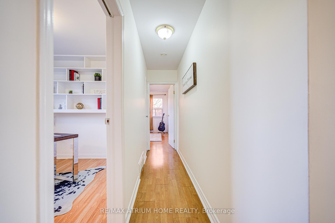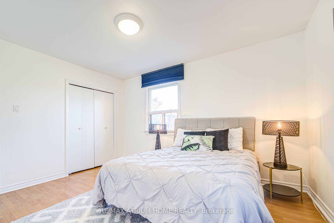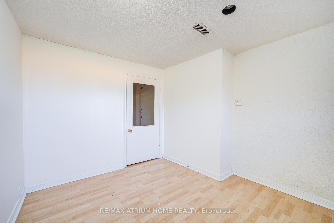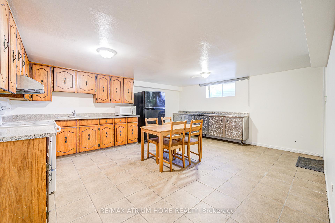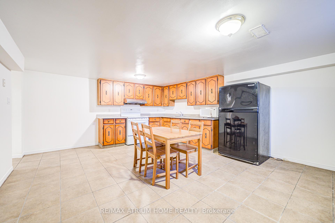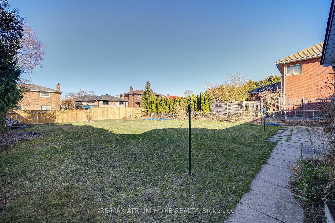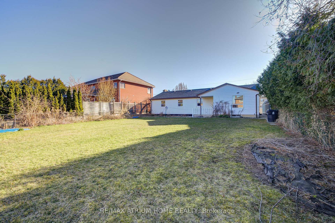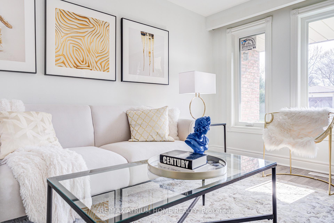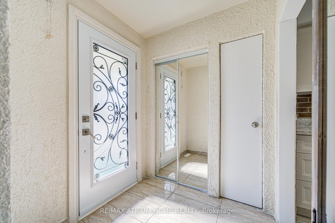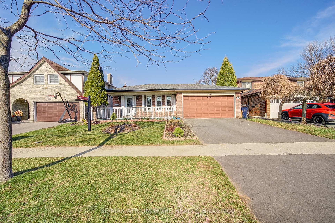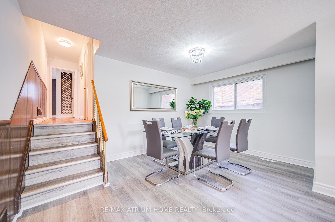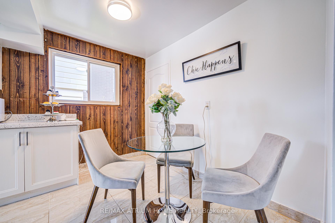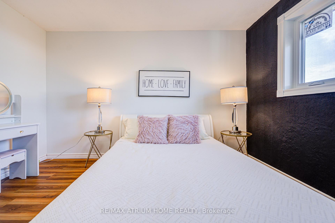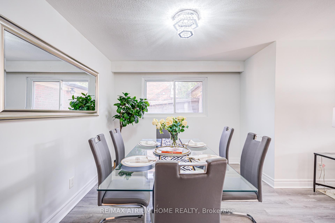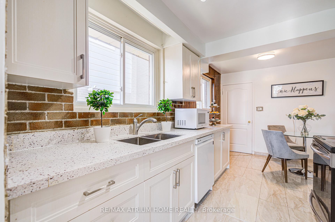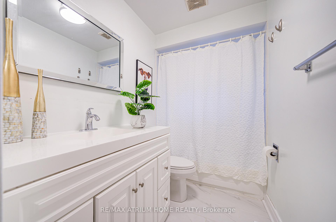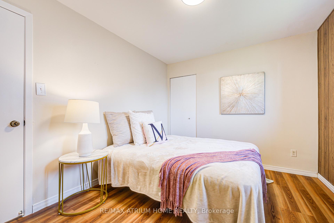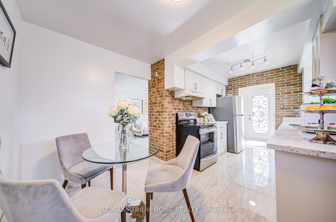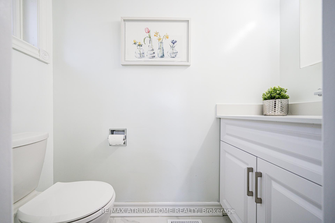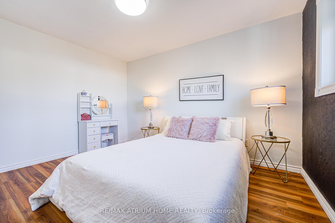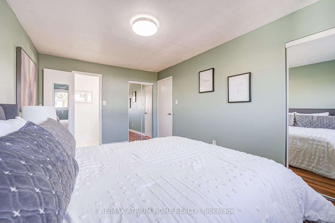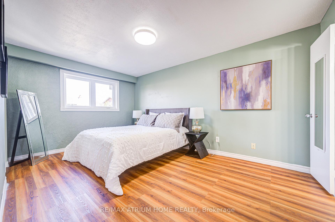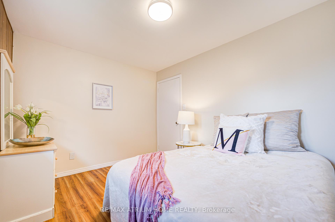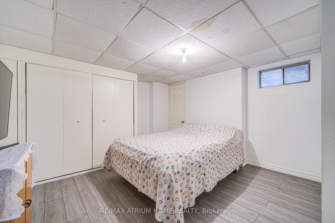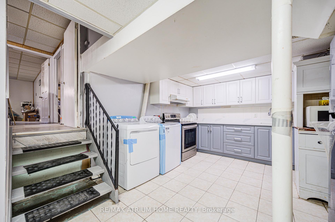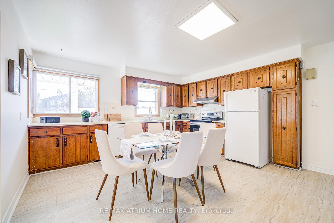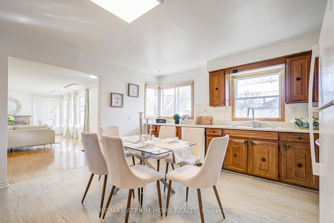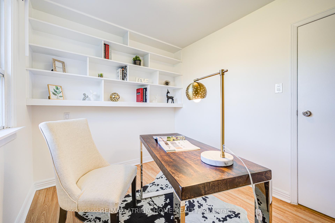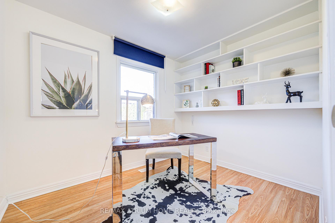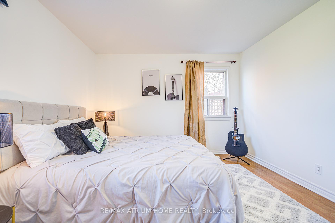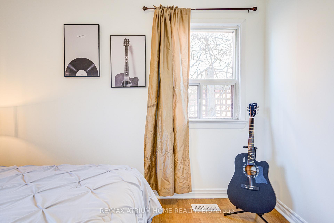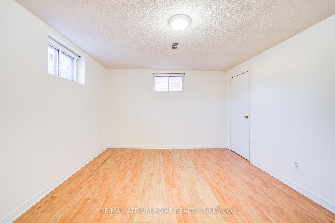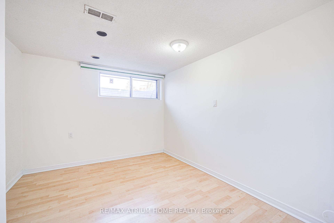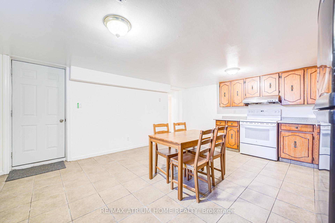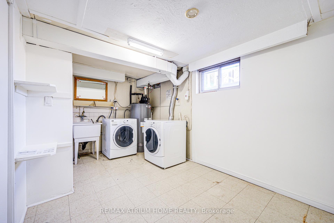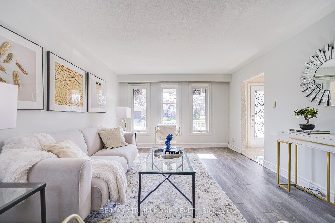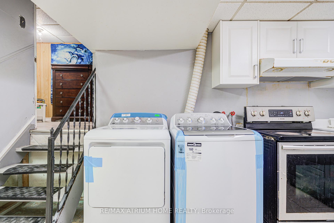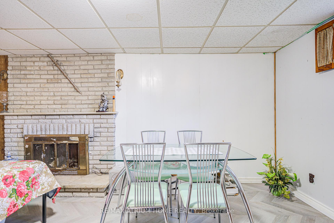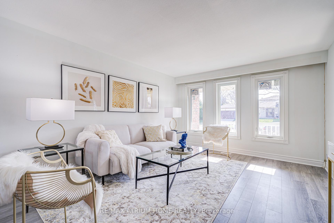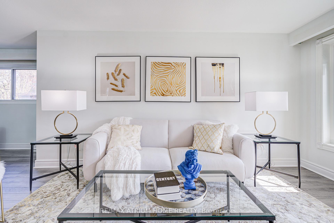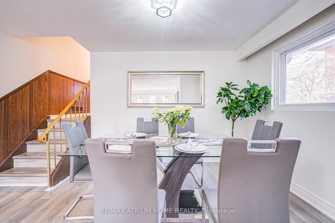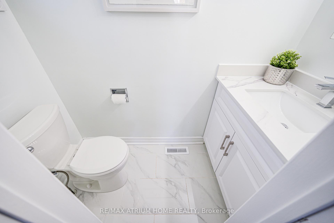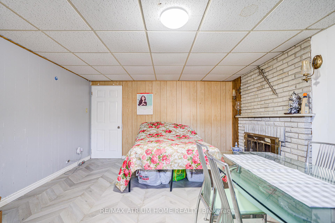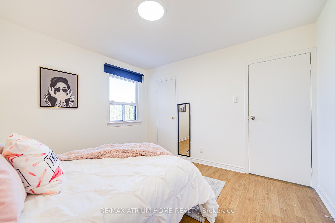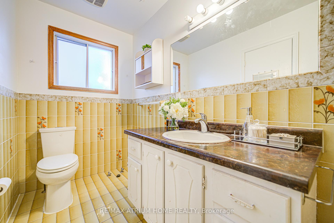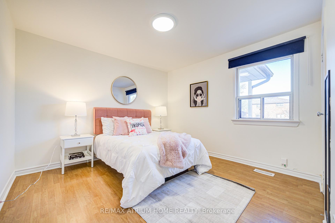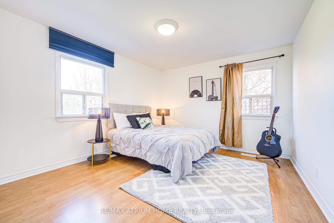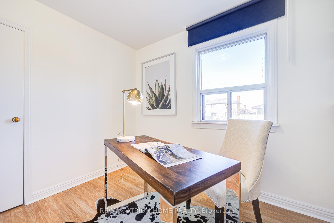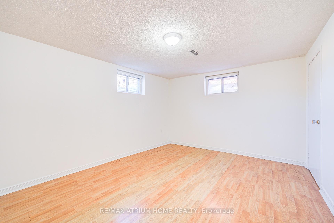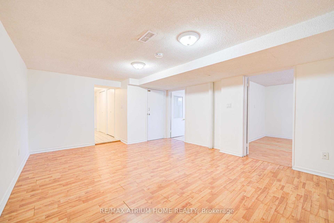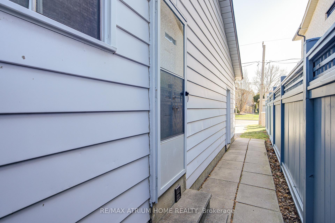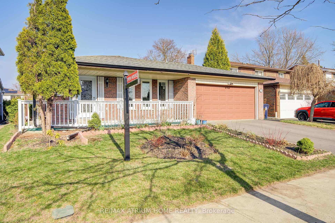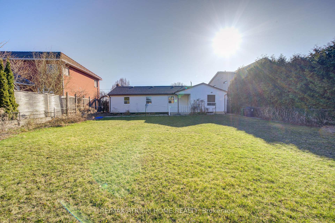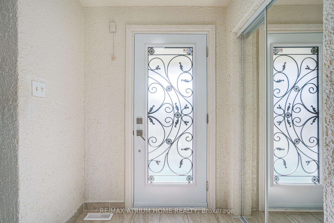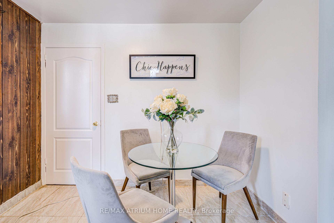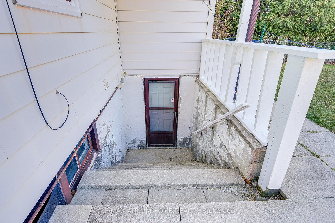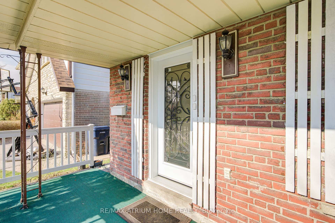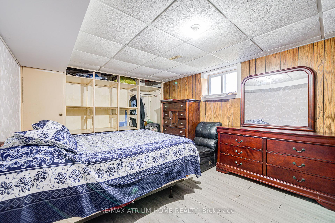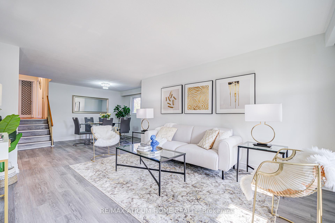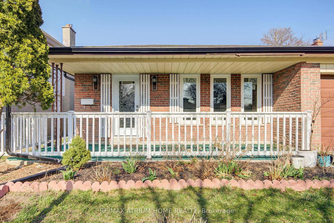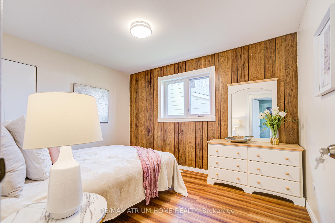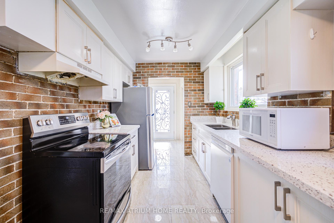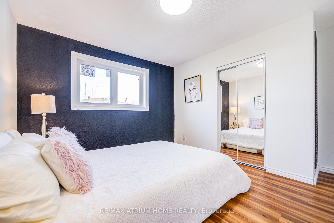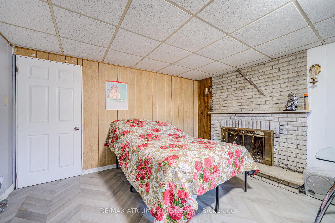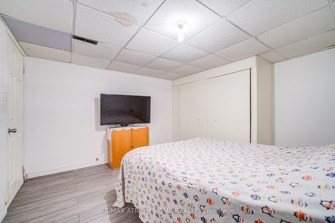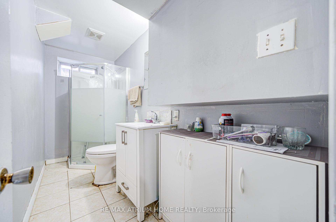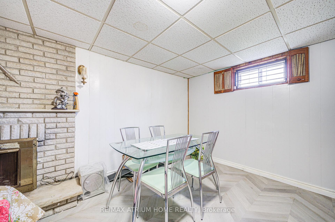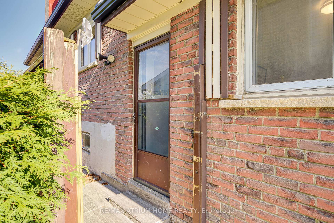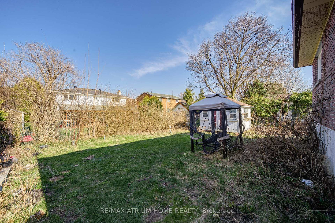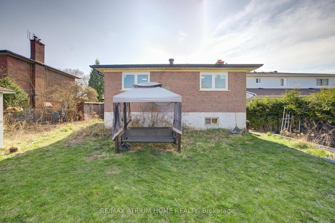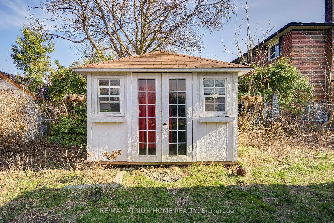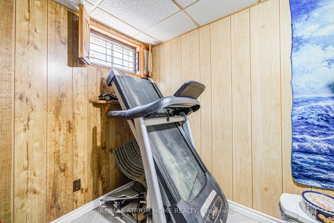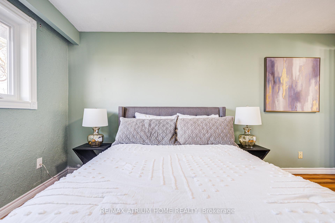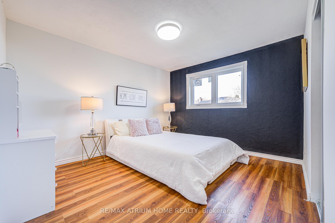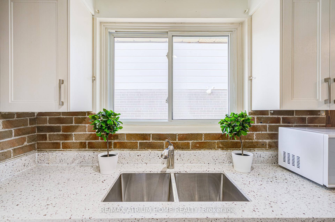$1,088,000
Available - For Sale
Listing ID: E12100250
41 Davisbrook Boul , Toronto, M1T 2H6, Toronto
| Welcome to 41 Davisbrook Boulevarda beautifully renovated backsplit on a spacious 50 x 110 ft lot in a desirable, family-friendly neighborhood. This versatile home features 3 bedrooms and 2 washrooms on the main level, plus an additional 3 bedrooms and 2 washrooms in the finished basement with a separate entrance, offering excellent potential for rental income or multi-generational living. Enjoy nearby shopping, dining, and convenient access to transit and Hwy 401, with green spaces like Stephen Leacock Park and Tam OShanter Park just minutes away perfect for outdoor activities and an active lifestyle. |
| Price | $1,088,000 |
| Taxes: | $5565.00 |
| Assessment Year: | 2024 |
| Occupancy: | Owner |
| Address: | 41 Davisbrook Boul , Toronto, M1T 2H6, Toronto |
| Acreage: | Not Appl |
| Directions/Cross Streets: | Warden/Huntingwood |
| Rooms: | 5 |
| Rooms +: | 5 |
| Bedrooms: | 3 |
| Bedrooms +: | 2 |
| Family Room: | T |
| Basement: | Finished, Separate Ent |
| Level/Floor | Room | Length(ft) | Width(ft) | Descriptions | |
| Room 1 | Main | Living Ro | 15.74 | 14.43 | Open Concept, Picture Window |
| Room 2 | Main | Dining Ro | 14.43 | 10 | Formal Rm, Window |
| Room 3 | Main | Kitchen | 15.91 | 9.84 | Eat-in Kitchen, Window |
| Room 4 | Upper | Primary B | 16.07 | 10.66 | 2 Pc Ensuite, His and Hers Closets |
| Room 5 | Upper | Bedroom 2 | 13.45 | 12.46 | Overlooks Garden, Closet |
| Room 6 | Upper | Bedroom 3 | 11.97 | 9.68 | Window, Closet |
| Room 7 | Lower | Family Ro | 24.76 | 12.79 | Stone Fireplace, Above Grade Window |
| Room 8 | Lower | Recreatio | 24.76 | 11.81 | B/I Closet |
| Room 9 | Lower | Utility R | 25.58 | 24.6 | B/I Closet, Combined w/Workshop, Window |
| Washroom Type | No. of Pieces | Level |
| Washroom Type 1 | 2 | Upper |
| Washroom Type 2 | 4 | Upper |
| Washroom Type 3 | 3 | Lower |
| Washroom Type 4 | 3 | Lower |
| Washroom Type 5 | 0 |
| Total Area: | 0.00 |
| Property Type: | Detached |
| Style: | Backsplit 4 |
| Exterior: | Brick |
| Garage Type: | Attached |
| (Parking/)Drive: | Private Do |
| Drive Parking Spaces: | 2 |
| Park #1 | |
| Parking Type: | Private Do |
| Park #2 | |
| Parking Type: | Private Do |
| Pool: | None |
| Approximatly Square Footage: | 1100-1500 |
| CAC Included: | N |
| Water Included: | N |
| Cabel TV Included: | N |
| Common Elements Included: | N |
| Heat Included: | N |
| Parking Included: | N |
| Condo Tax Included: | N |
| Building Insurance Included: | N |
| Fireplace/Stove: | Y |
| Heat Type: | Forced Air |
| Central Air Conditioning: | Central Air |
| Central Vac: | N |
| Laundry Level: | Syste |
| Ensuite Laundry: | F |
| Sewers: | Sewer |
$
%
Years
This calculator is for demonstration purposes only. Always consult a professional
financial advisor before making personal financial decisions.
| Although the information displayed is believed to be accurate, no warranties or representations are made of any kind. |
| RE/MAX ATRIUM HOME REALTY |
|
|
.jpg?src=Custom)
CJ Gidda
Sales Representative
Dir:
647-289-2525
Bus:
905-364-0727
Fax:
905-364-0728
| Book Showing | Email a Friend |
Jump To:
At a Glance:
| Type: | Freehold - Detached |
| Area: | Toronto |
| Municipality: | Toronto E05 |
| Neighbourhood: | Tam O'Shanter-Sullivan |
| Style: | Backsplit 4 |
| Tax: | $5,565 |
| Beds: | 3+2 |
| Baths: | 4 |
| Fireplace: | Y |
| Pool: | None |
Locatin Map:
Payment Calculator:


