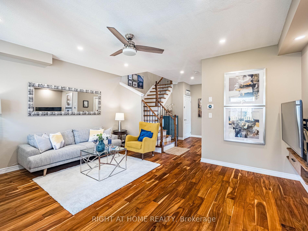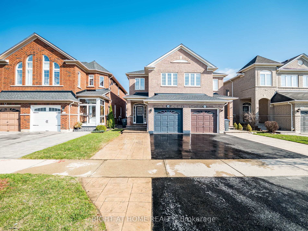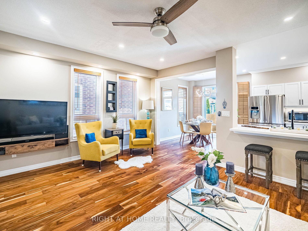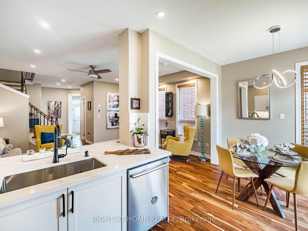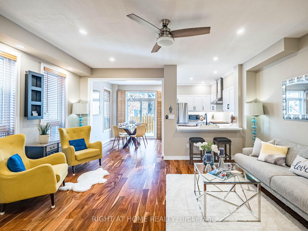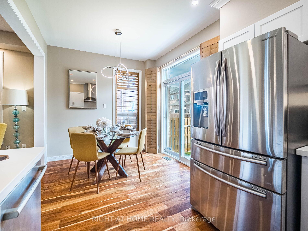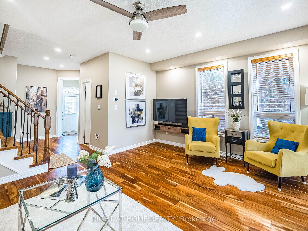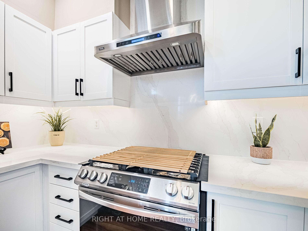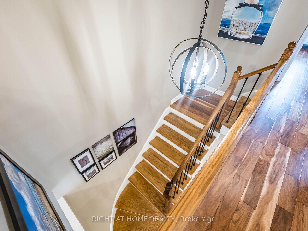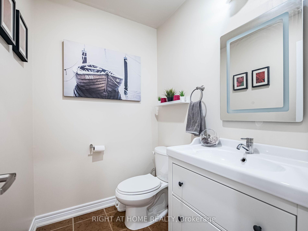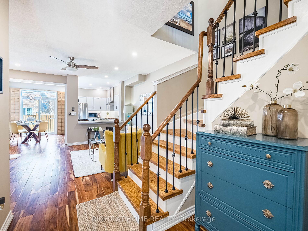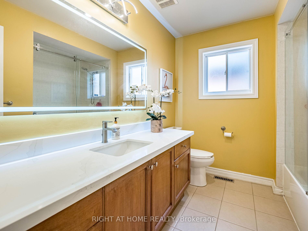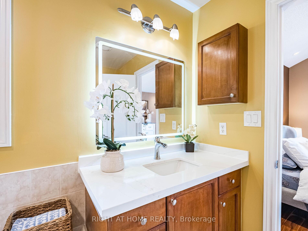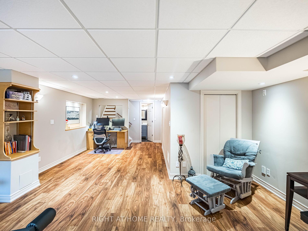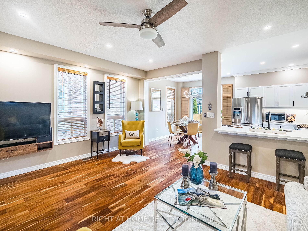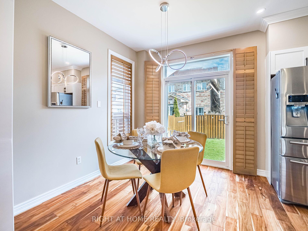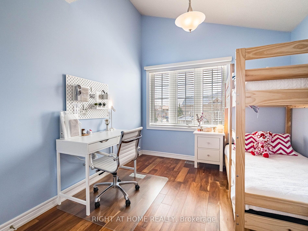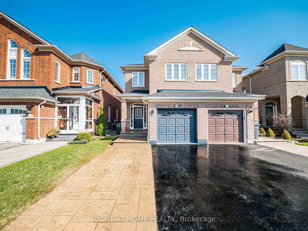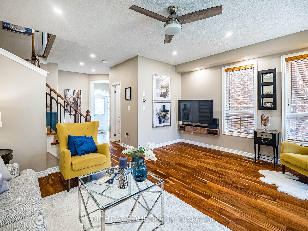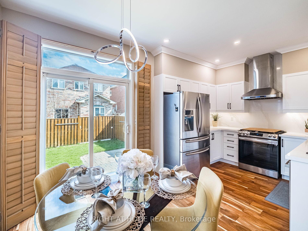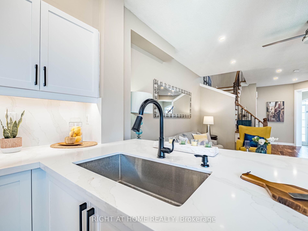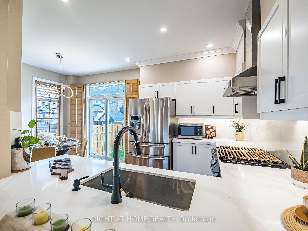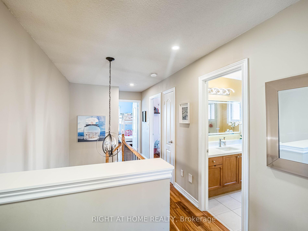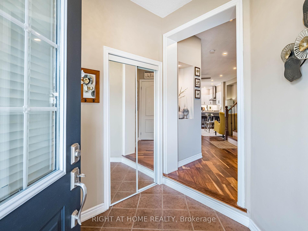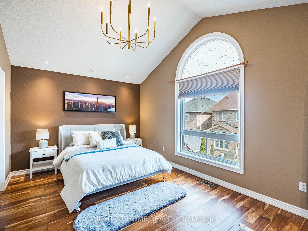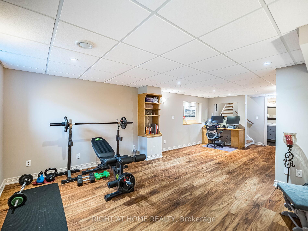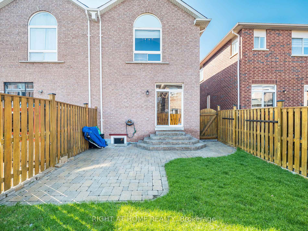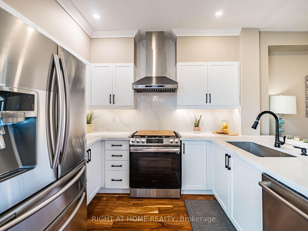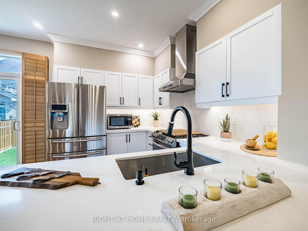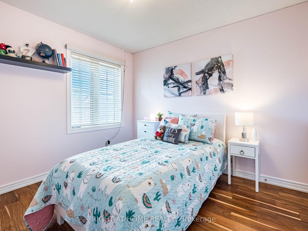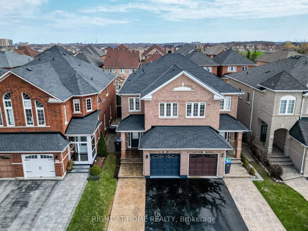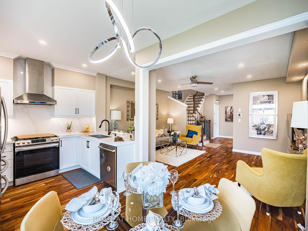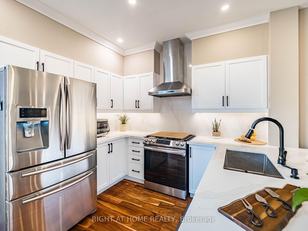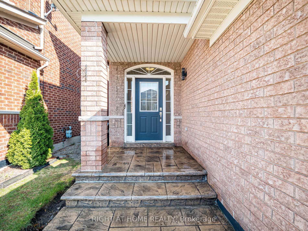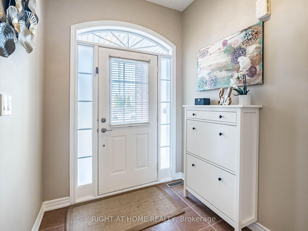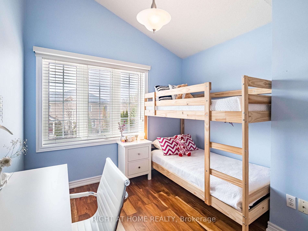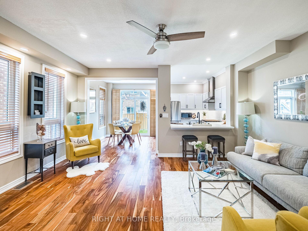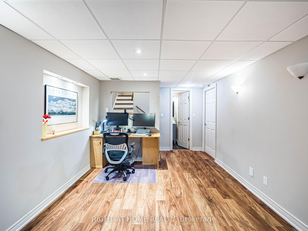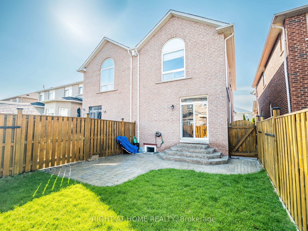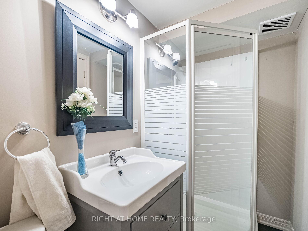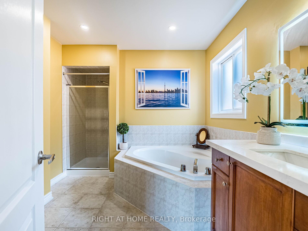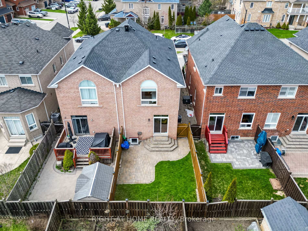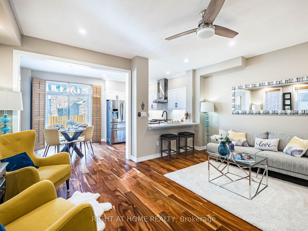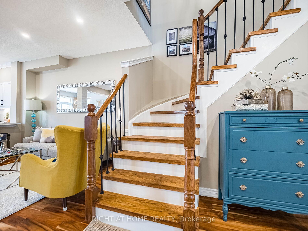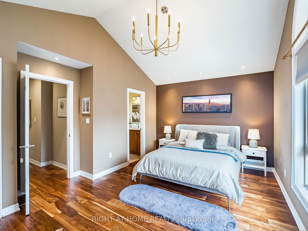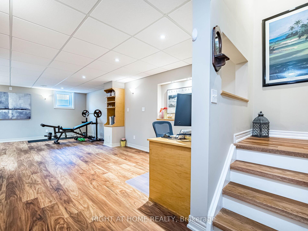$1,079,000
Available - For Sale
Listing ID: W12101199
3468 Fountain Park Ave. Aven , Mississauga, L5M 7E3, Peel
| A priced-to-sell and move-in-ready home with over $75,000 in premium upgrades. Nestled in the highly sought-after Churchill Meadows neighborhood, this family home combines elegance, safety, and style. Situated on a quiet avenue, the exterior boasts a desirable facade, double-car driveway, refurbished patterned concrete at the front, and a tumbled stone patio in the fenced backyard. The house has 3 bedrooms, 4 washrooms, a modern open concept with 9-ft ceilings featuring a fully renovated high-end kitchen (2025) with quartz countertops and backsplash. Almost new S/S appliances include brand new gas stove and long neck exhaust hood with 900 CFM (2025), dishwasher, Washer / Dryer, and Reliance furnace(2021). Comes with new pot, fancy lights and California Shutters, and a fully refurbished concrete driveway and backyard. All bathrooms are beautifully upgraded (2025) with quartz vanities, modern toilets, and a sleek sliding door in the main washroom. Enjoy premium oak hardwood flooring throughout the entire home, including solid wood piano-style staircases extending into the fully furnished basement. The basement has a separate entrance, boasts matching high-quality laminate flooring (2022) with an Egress legal window for more brightness, and is perfect for work, recreation, and a nanny's live-in. New roofing crowned with a tower vent (2023, Walking distance to Brittany Glen Plaza, Stephen Lewis, Joan of Arc secondary school, Churchill Meadows library, Parks, GO station, Public transport and places of worship. |
| Price | $1,079,000 |
| Taxes: | $5197.00 |
| Assessment Year: | 2024 |
| Occupancy: | Owner |
| Address: | 3468 Fountain Park Ave. Aven , Mississauga, L5M 7E3, Peel |
| Directions/Cross Streets: | Thomas/ Tenth Line |
| Rooms: | 7 |
| Rooms +: | 4 |
| Bedrooms: | 3 |
| Bedrooms +: | 0 |
| Family Room: | T |
| Basement: | Finished, Separate Ent |
| Level/Floor | Room | Length(ft) | Width(ft) | Descriptions | |
| Room 1 | Ground | Foyer | 6.53 | 8.79 | Hardwood Floor, Closet, Sunken Room |
| Room 2 | Ground | Kitchen | 7.9 | 9.61 | Hardwood Floor, Backsplash, Renovated |
| Room 3 | Ground | Breakfast | 8.92 | 8.95 | Hardwood Floor, W/O To Patio, Eat-in Kitchen |
| Room 4 | Ground | Living Ro | 14.1 | 16.79 | Hardwood Floor, Combined w/Dining |
| Room 5 | Ground | Dining Ro | 14.1 | 16.79 | Hardwood Floor, Combined w/Living |
| Room 6 | Second | Primary B | 16.79 | 10.89 | Hardwood Floor, 4 Pc Ensuite, Walk-In Closet(s) |
| Room 7 | Second | Bedroom 2 | 10.33 | 8.86 | Hardwood Floor, Vaulted Ceiling(s), Closet |
| Room 8 | Second | Bedroom 3 | 10.69 | 9.48 | Hardwood Floor, Closet, Window |
| Room 9 | Basement | Recreatio | 16.27 | 11.48 | Laminate |
| Room 10 | Basement | Utility R | 5.9 | 27.88 | Laminate, B/I Shelves, 3 Pc Ensuite |
| Washroom Type | No. of Pieces | Level |
| Washroom Type 1 | 2 | Main |
| Washroom Type 2 | 4 | Second |
| Washroom Type 3 | 3 | Second |
| Washroom Type 4 | 3 | Basement |
| Washroom Type 5 | 0 |
| Total Area: | 0.00 |
| Property Type: | Semi-Detached |
| Style: | 2-Storey |
| Exterior: | Brick |
| Garage Type: | Built-In |
| Drive Parking Spaces: | 2 |
| Pool: | None |
| Approximatly Square Footage: | 1500-2000 |
| CAC Included: | N |
| Water Included: | N |
| Cabel TV Included: | N |
| Common Elements Included: | N |
| Heat Included: | N |
| Parking Included: | N |
| Condo Tax Included: | N |
| Building Insurance Included: | N |
| Fireplace/Stove: | Y |
| Heat Type: | Forced Air |
| Central Air Conditioning: | Central Air |
| Central Vac: | N |
| Laundry Level: | Syste |
| Ensuite Laundry: | F |
| Sewers: | Sewer |
$
%
Years
This calculator is for demonstration purposes only. Always consult a professional
financial advisor before making personal financial decisions.
| Although the information displayed is believed to be accurate, no warranties or representations are made of any kind. |
| RIGHT AT HOME REALTY |
|
|
.jpg?src=Custom)
CJ Gidda
Sales Representative
Dir:
647-289-2525
Bus:
905-364-0727
Fax:
905-364-0728
| Virtual Tour | Book Showing | Email a Friend |
Jump To:
At a Glance:
| Type: | Freehold - Semi-Detached |
| Area: | Peel |
| Municipality: | Mississauga |
| Neighbourhood: | Churchill Meadows |
| Style: | 2-Storey |
| Tax: | $5,197 |
| Beds: | 3 |
| Baths: | 4 |
| Fireplace: | Y |
| Pool: | None |
Locatin Map:
Payment Calculator:

