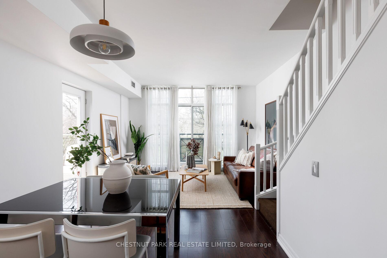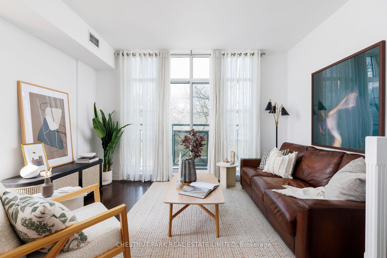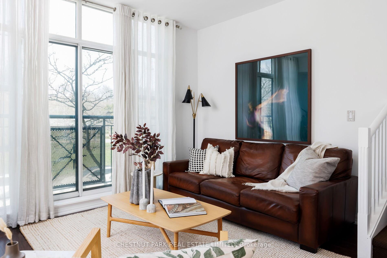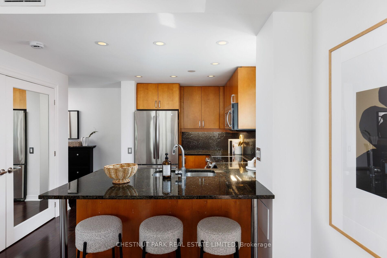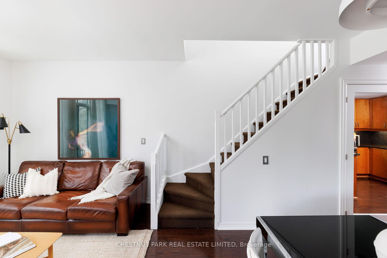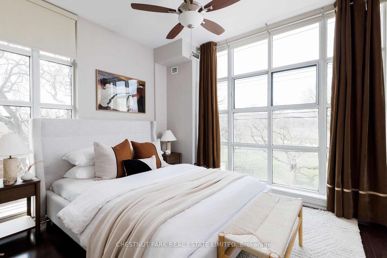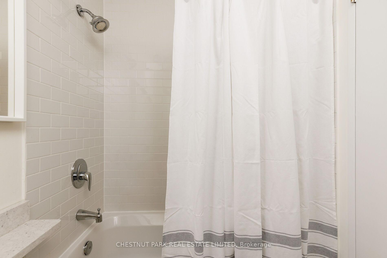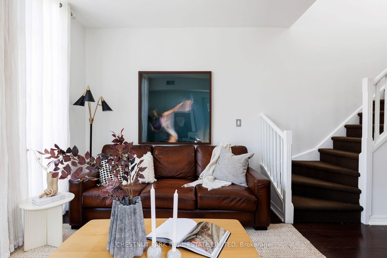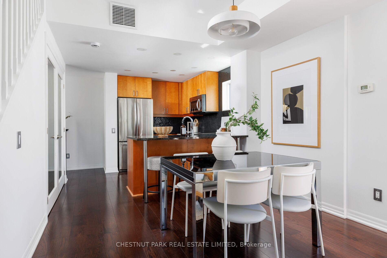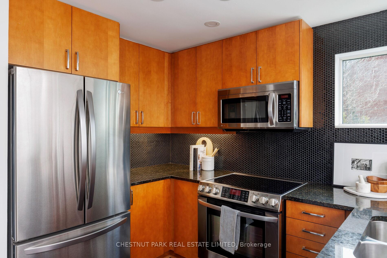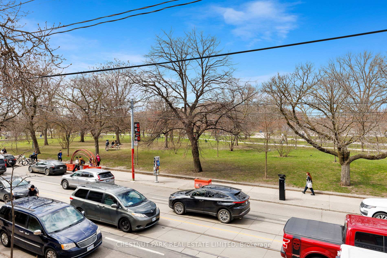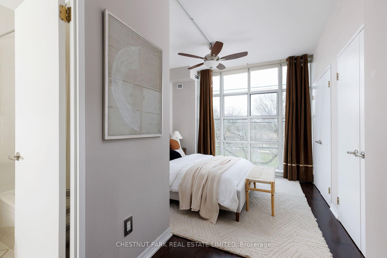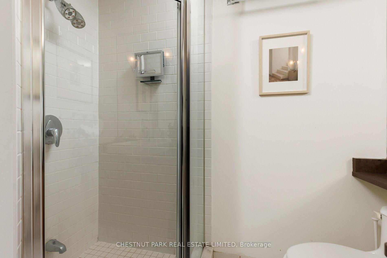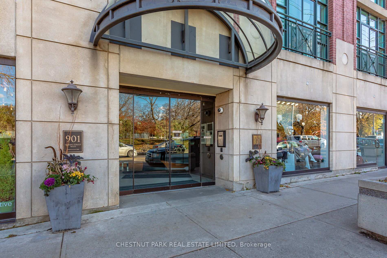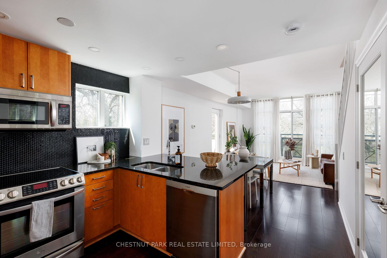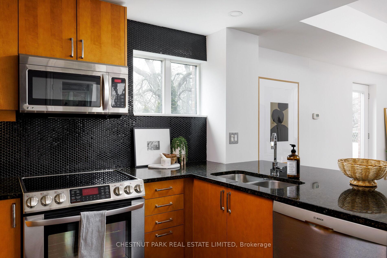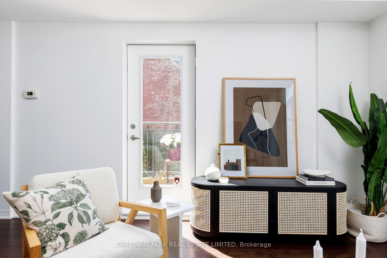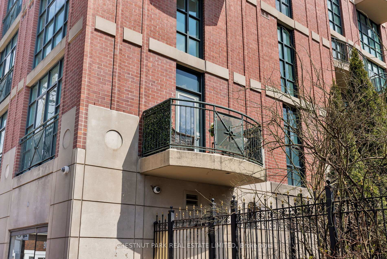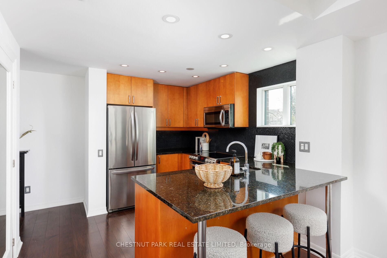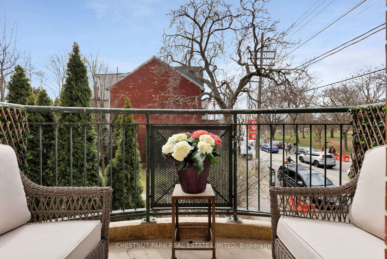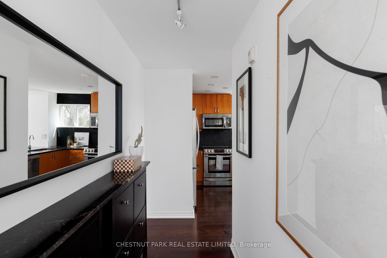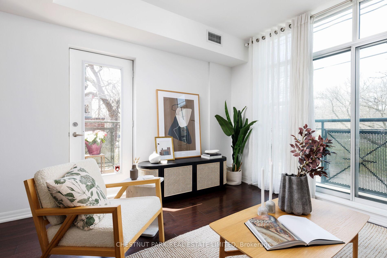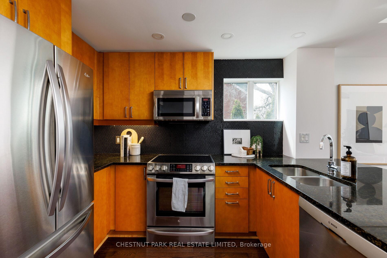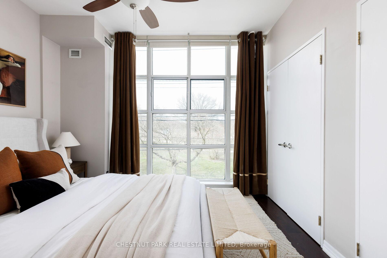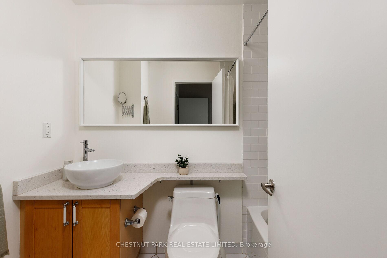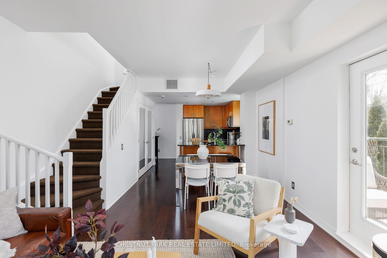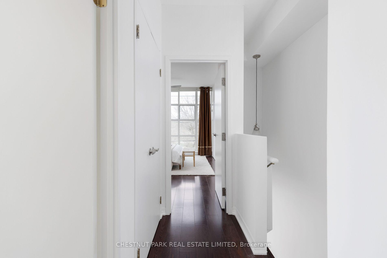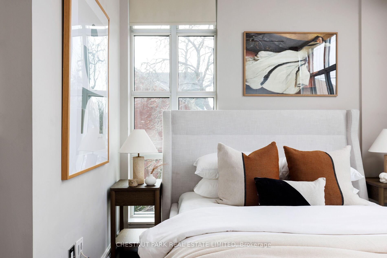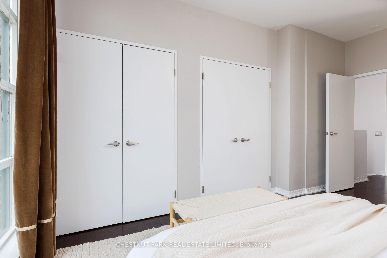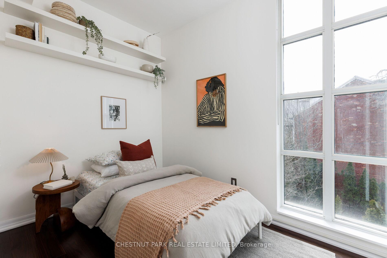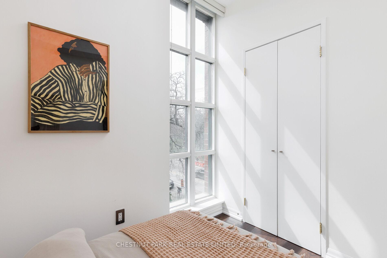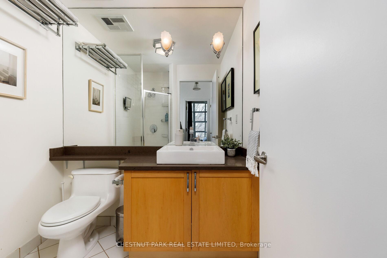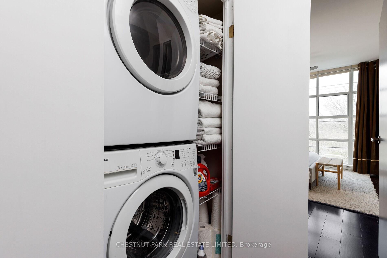$1,099,000
Available - For Sale
Listing ID: C12106082
901 Queen Stre West , Toronto, M6J 3X4, Toronto
| Exceptional Loft Living in Trinity Park Lofts! Discover the best of urban living in this rare 2-bedroom, 2 full bathroom loft, nestled within this highly coveted boutique building with only 98 suites. This corner unit is one of the largest in the building at 980 square feet with thoughtful floor plan & design. Enjoy breathtaking views from your private balcony that overlooks the lush greenery of Trinity Bellwoods Park & serene west-facing views and tranquil gardens. Bright and Airy Layout With floor-to-ceiling windows and high ceilings, this exceptional 2-storey loft is flooded with natural sunlight, creating an open and airy ambiance. Suite 228 has numerous upgrades including new hardwood, skimmed ceilings, heat pump & generous storage. Situated in the heart of the trendy Queen West district, this home puts you just steps away from some of the coolest coffee shops, art galleries, and acclaimed restaurants. With the streetcar at your doorstep, commuting is a breeze, connecting you effortlessly to all that Toronto has to offer. Imagine sipping your morning coffee on your balcony as you watch the incredible cherry blossoms bloom directly across the street. In the evenings, unwind with a glass of wine while enjoying stunning sunsets and people-watching in one of Toronto's most cherished green spaces. This is a rare opportunity to own one of the largest units in a well-managed building, perfectly positioned to embrace the best of urban living. Residents can enjoy BBQ's in a private english garden, a fully equipped gym and party room. Designated parking and a locker. |
| Price | $1,099,000 |
| Taxes: | $4069.99 |
| Assessment Year: | 2024 |
| Occupancy: | Owner |
| Address: | 901 Queen Stre West , Toronto, M6J 3X4, Toronto |
| Postal Code: | M6J 3X4 |
| Province/State: | Toronto |
| Directions/Cross Streets: | Trinity Bellwoods park |
| Level/Floor | Room | Length(ft) | Width(ft) | Descriptions | |
| Room 1 | Main | Living Ro | 13.45 | 10.23 | Overlooks Park, W/O To Balcony, Open Concept |
| Room 2 | Main | Dining Ro | 10.04 | 9.71 | Combined w/Living, Open Concept, Hardwood Floor |
| Room 3 | Main | Kitchen | 10.46 | 10.27 | Granite Counters, Stainless Steel Appl, Updated |
| Room 4 | Second | Primary B | 10.99 | 10.5 | W/W Closet, 4 Pc Ensuite, Overlooks Park |
| Room 5 | Second | Bedroom 2 | 9.48 | 6.56 | Window, Closet, Hardwood Floor |
| Washroom Type | No. of Pieces | Level |
| Washroom Type 1 | 4 | Second |
| Washroom Type 2 | 3 | Second |
| Washroom Type 3 | 0 | |
| Washroom Type 4 | 0 | |
| Washroom Type 5 | 0 |
| Total Area: | 0.00 |
| Sprinklers: | Secu |
| Washrooms: | 2 |
| Heat Type: | Heat Pump |
| Central Air Conditioning: | Central Air |
$
%
Years
This calculator is for demonstration purposes only. Always consult a professional
financial advisor before making personal financial decisions.
| Although the information displayed is believed to be accurate, no warranties or representations are made of any kind. |
| CHESTNUT PARK REAL ESTATE LIMITED |
|
|
.jpg?src=Custom)
CJ Gidda
Sales Representative
Dir:
647-289-2525
Bus:
905-364-0727
Fax:
905-364-0728
| Virtual Tour | Book Showing | Email a Friend |
Jump To:
At a Glance:
| Type: | Com - Condo Apartment |
| Area: | Toronto |
| Municipality: | Toronto C01 |
| Neighbourhood: | Niagara |
| Style: | 2-Storey |
| Tax: | $4,069.99 |
| Maintenance Fee: | $954.77 |
| Beds: | 2 |
| Baths: | 2 |
| Fireplace: | N |
Locatin Map:
Payment Calculator:

